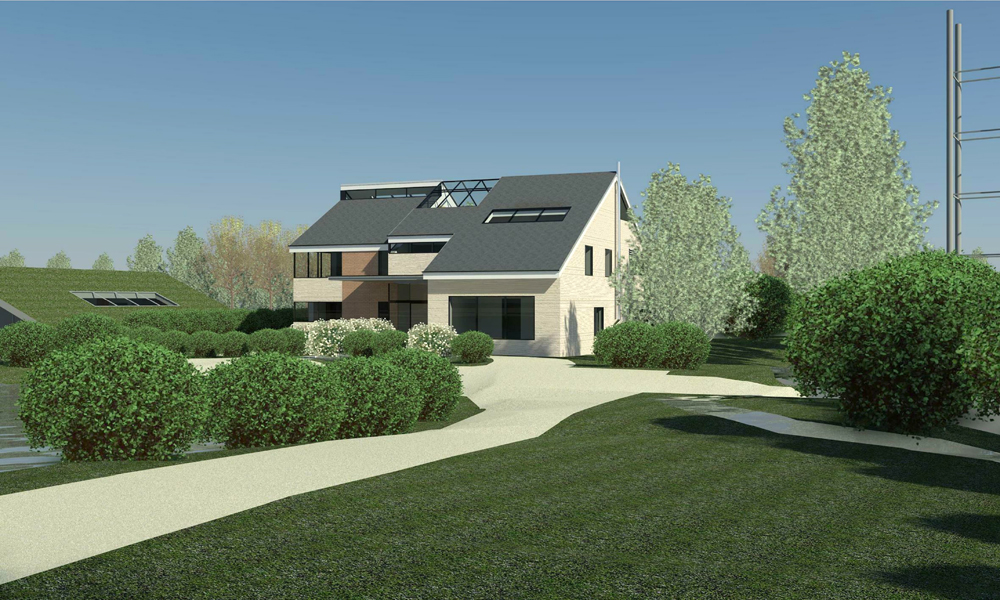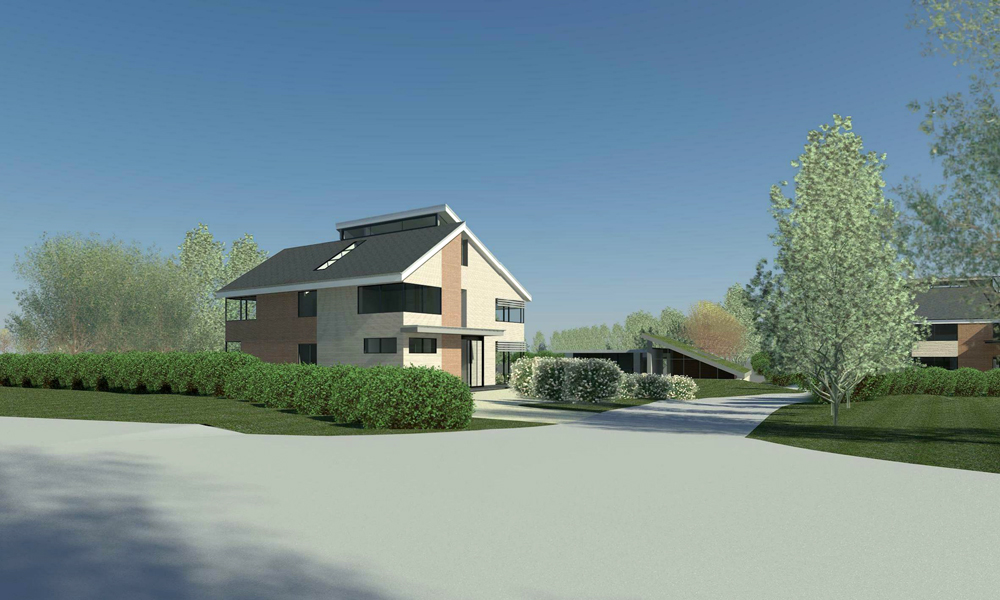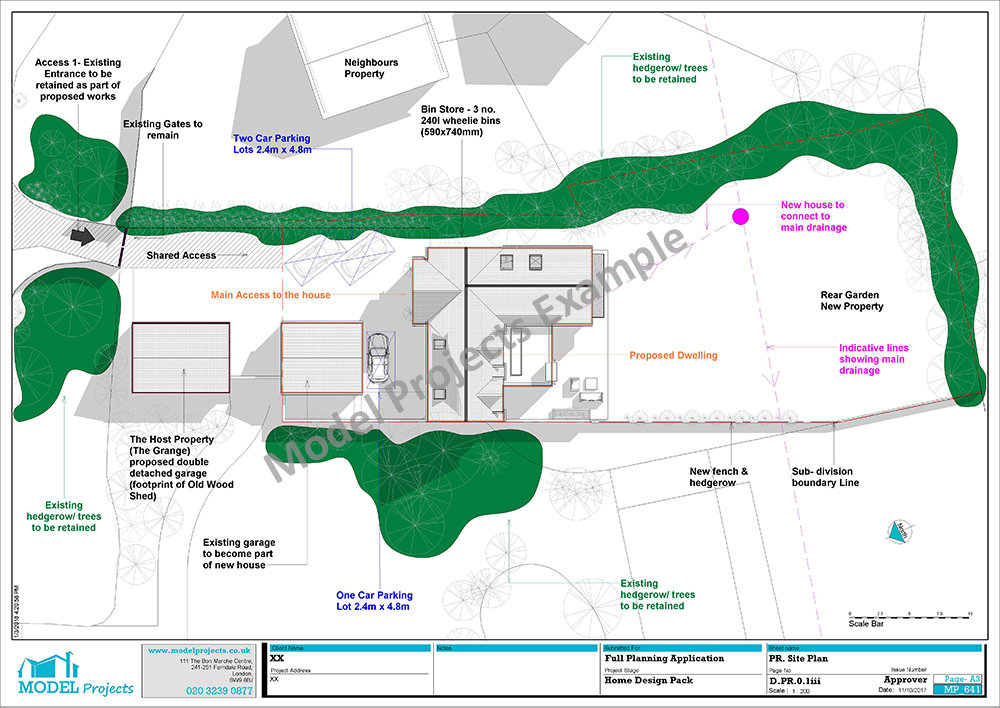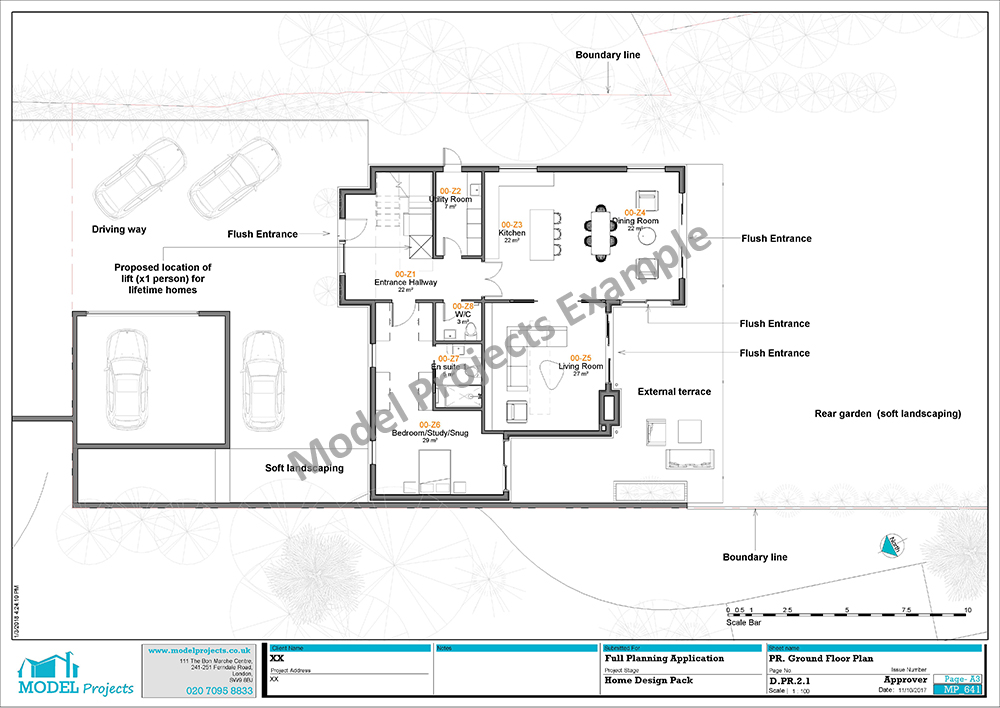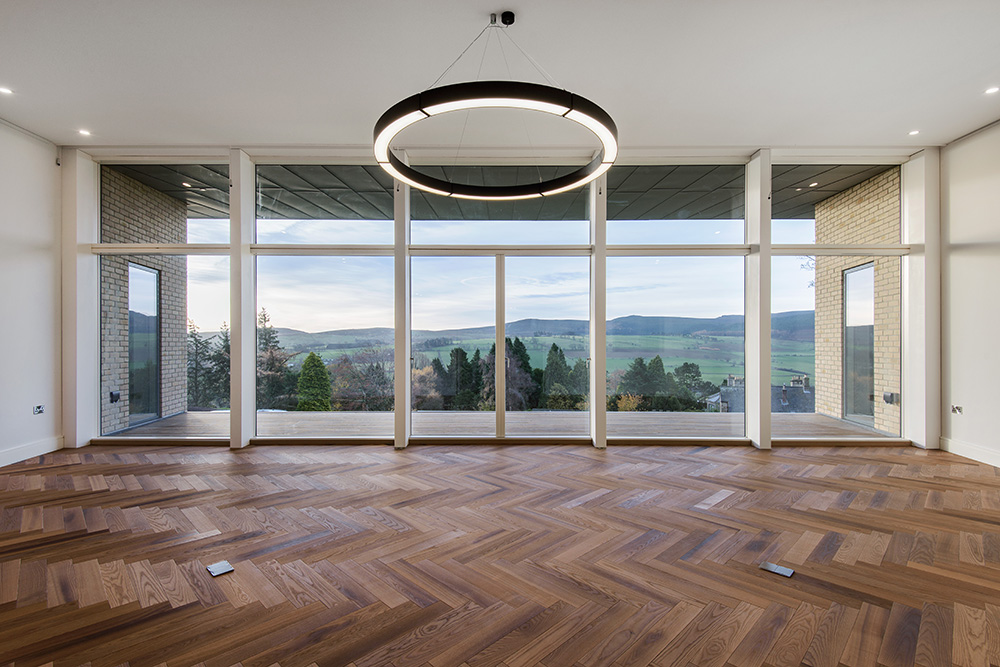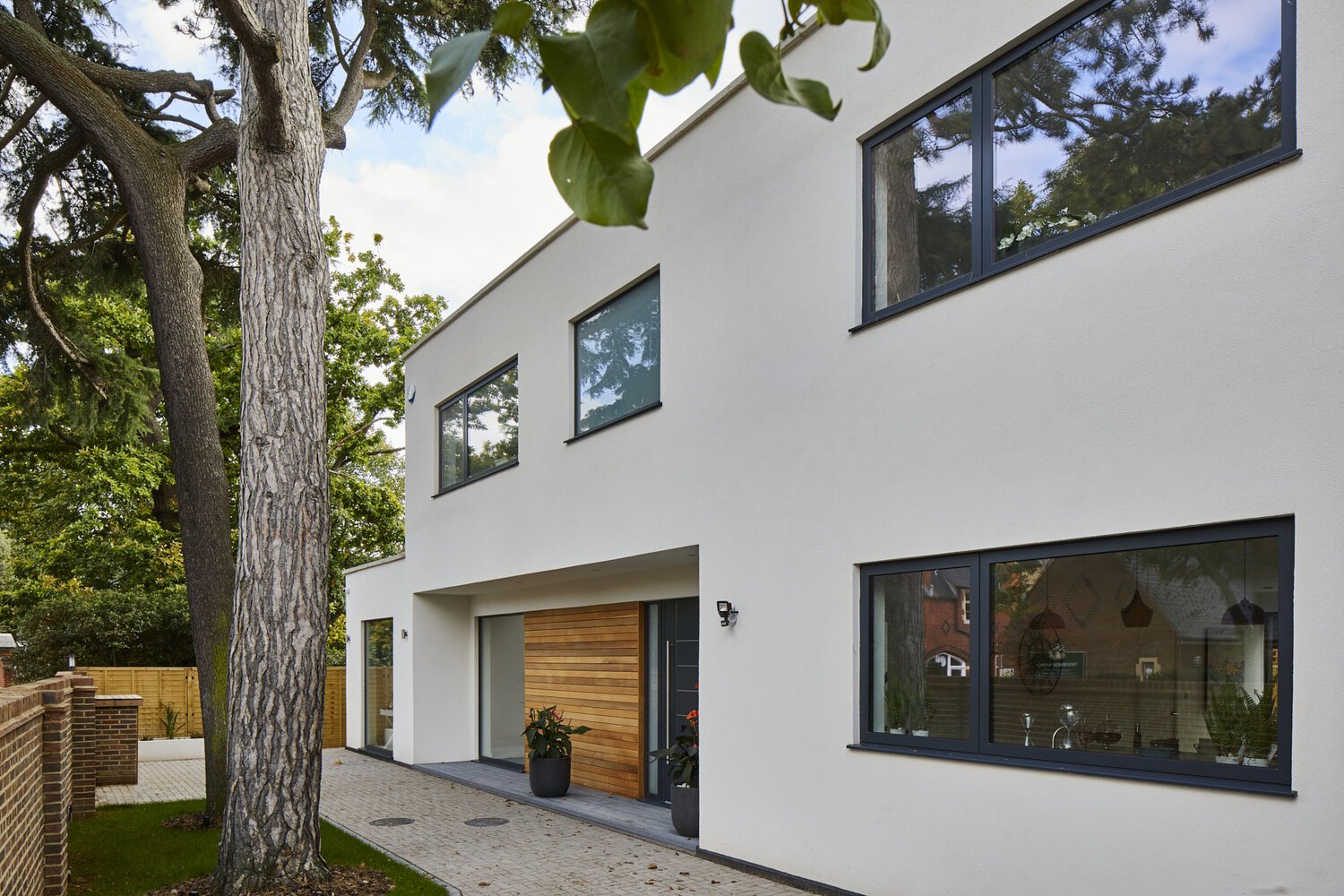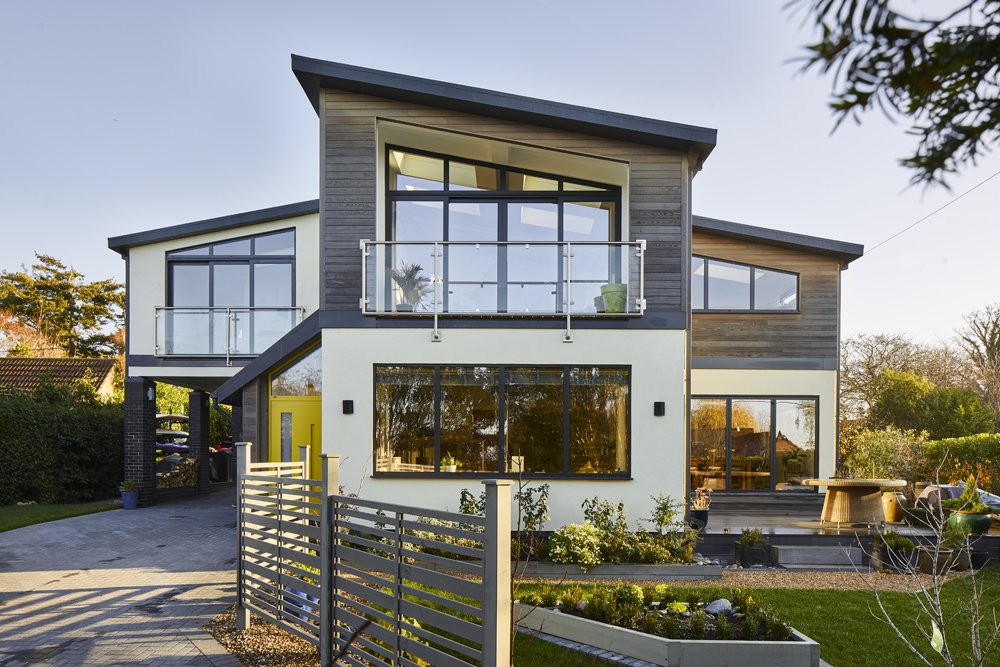New Build & Self Build
We offer a bespoke and personal design service for every client, working alongside you to bring your dream new build home to life. If you're planning a self-build and aiming for a sustainable, future-proof home, we’re here to help. With our fresh, modern approach and attention to detail, we’ll guide you through every stage turning your vision into reality.
“A visual and visionary plan for your home”
Unique Design for your Dream home
At Model Projects, we bring a unique and tailored design approach to every bespoke new build home. We work closely with our clients to deliver beautifully considered designs that not only fulfil the brief but are also sensitive to the site’s context and surroundings. Our focus is on maximising space, natural light, and liveability, while drawing inspiration from the site's key features whether that’s expansive views, natural topography, or landscape character.
A successful new build should complement its environment, whether situated in a rural landscape or a more urban setting. Scale and proportion are at the heart of our design process. At Model Projects, we bring a fresh and original perspective to each project, balancing creativity with a deep understanding of local and national planning policy, site analysis, and the local vernacular.
Our team is passionate about strong architectural form, thoughtful detailing, and high-quality materials. We use glazing and spatial flow to seamlessly connect inside and out. And we believe design should go beyond the walls of the home considering landscape, orientation, and how the building sits within and enhances its wider setting.
Working in Partnership with Self Builders
At Model Projects, we bring a fresh, forward-thinking approach to your Self Build journey. Whether you’re just starting out or already have a vision in mind, we help you visualise and realise your dream home through beautifully detailed 3D plans and expert guidance at every stage.
We work closely with you to create a bespoke design that reflects your personal style, optimises layout, manages build costs, and enhances energy efficiency all tailored specifically to your needs.
Our Self Build service includes a comprehensive package of support to help you plan, manage, and deliver your project with confidence:
3D visual presentation of your proposed home and surrounding site
Detailed construction drawings for planning and on-site delivery
Timeline management and ongoing project support
Schedule of works and a fully itemised Bill of Quantities
Trade and supplier coordination to keep your build running smoothly
Let us help bring your vision to life — with clarity, creativity, and a plan built around you.
Gravenhill
Building Your Dream Home at Gravenhill
Gravenhill is a truly unique opportunity, the UK’s largest self-build site, designed specifically for those dreaming of building their own home. With 1,900 plots already granted outline planning permission, the development removes many of the early challenges associated with self-build projects, such as land acquisition and complex planning processes.
At Gravenhill, you can create a home entirely tailored to your vision choosing the style, form and layout within the guidelines set out in your plot passport, the Gravenhill Design Code, and outline planning approval. This forward-thinking development also includes a vibrant new community, complete with schools, shops, and sports and leisure facilities.
Model Projects has been involved in Gravenhill since the very beginning. We are proud to have designed one of the very first homes currently under construction. Our in-depth knowledge of the design code, plot passport process, and planning framework means we are ideally placed to support you through your own self-build journey at Gravenhill.
If you are thinking about building at Gravenhill or are already part of the project we’d love to hear from you.
Please Click On Link to see Model Projects Trade Suppliers page.
Delivering Sustainable Design for all New Builds
At Model Projects, we understand the importance of creating environmentally conscious and sustainable homes. Our aim is to support your new build project with innovative, future-proofed solutions that reduce energy costs and increase climate resilience.
We work closely with our clients to specify the right products and systems that enhance energy efficiency, no matter the weather. From Cambridgeshire to Northumberland, we’ve delivered A+ SAP-rated homes that perform exceptionally well year-round.
One standout example is a highly energy-efficient property we designed in Northumberland. The superstructure was constructed using Kingspan TEK SIPS panels.
Paired with high-performance double and triple glazing, this resulted in an exceptionally well-insulated and airtight home both essential for maintaining a stable indoor temperature.
To further increase energy performance, we integrated three key sustainable technologies:
Mechanical Ventilation Heat Recovery (MVHR) – ensures consistent air circulation, a critical component in airtight homes.
Air Source Heat Pump – supplies both heating and hot water without relying on gas or oil.
Photovoltaic (PV) Panels – generate electricity to power everything from appliances to lighting using clean, renewable energy.
Our thoughtful design approach ensures that sustainability isn’t just a feature — it’s a foundation. Whether you’re looking to meet rigorous energy standards or simply reduce your home’s environmental impact, Model Projects will guide you every step of the way.
All of the above provides an A+ SAPs rating with an air tightness close to Passivhaus standards.
Choosing the Best Route to Planning
During the analysis and design phase, we carefully assess the most suitable route for planning approval. This begins with a thorough review of both local and national planning policies, local precedents, and a detailed evaluation of the site and its surroundings.
Some sites may fall within conservation areas or carry specific planning constraints, such as heritage, ecology, or visual impact considerations all of which influence the design process. Understanding these from the outset allows us to tailor our approach and deliver a strong, well-informed planning strategy.
High-quality architectural and sustainable design is central to gaining planning approval. For example, our projects in Yelling and Blackheath both located within Conservation Areas were granted permission despite their bold, contemporary designs. In both cases, planners focused on:
The architectural quality and distinctiveness of the proposals
The use of premium, context-sensitive materials
The thoughtful articulation and breaking up of building mass
The careful siting of the homes within the landscape
Using detailed 3D visualisations and design-led narratives, we helped communicate how each house would sit within its context, enhancing its setting rather than detracting from it.
At Model Projects, we believe a strong planning application starts with thoughtful design and a clear understanding of context and we’re here to guide you every step of the way.
We recently gained planning permission for a new sustainable house in Suffolk, where the house achieved an A+ SAPs rating at the design stage.
Selecting the Correct Construction Methodology
At Model Projects, we are committed to exploring and adopting the latest innovations in building technology not only through sustainable systems, but also through advanced construction materials and methods.
When designing a new home, our first priority is always to create a building that is highly thermally efficient and airtight. These foundations are critical for energy performance, occupant comfort, and long-term sustainability.
Self-builders and home builders are often pioneers in sustainable construction, embracing cutting-edge building methodologies. At Model Projects, we bring extensive experience in designing homes constructed using Modern Methods of Construction (MMC) many of which are fabricated off-site in factory-controlled environments and assembled on-site. This approach improves construction accuracy, enhances airtightness, and significantly reduces build times.
We have successfully delivered homes using Structural Insulated Panels (SIPs) and are currently working on a project utilising ICF (Insulated Concrete Formwork) Durisol. These systems help us to achieve high-performance outcomes while reducing waste and improving sustainability across the build process.
How does BIM make Beautiful Homes
BIM (Building Information Modeling) is a digital process used to create and manage all the information associated with a construction project — from early design stages through to completion and beyond.
At Model Projects, we utilise BIM across every project we undertake — from home extensions to complex multi-dwelling new builds. BIM allows us to develop highly detailed 3D models that help our clients, consultants, and contractors visualise the design and understand how everything fits together before construction begins.
With BIM, we can produce:
High-quality renders and internal walkthroughs
Construction cut-throughs and technical sections
Accurate room schedules and material take-off
Detailed Bills of Quantities
BIM integrates all the components of a building into one intelligent model, streamlining communication and improving decision-making.
Our aim is simple: to build it digitally first, so it can be built better on site.





