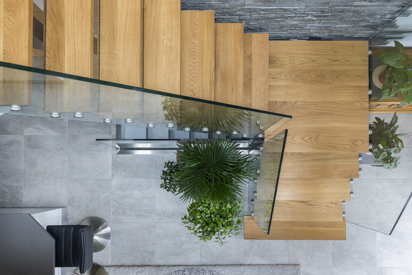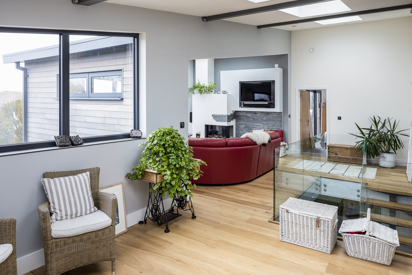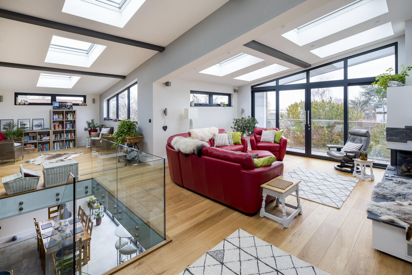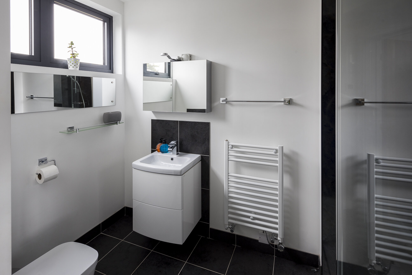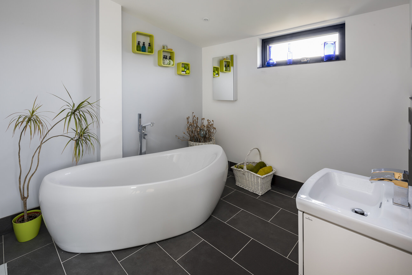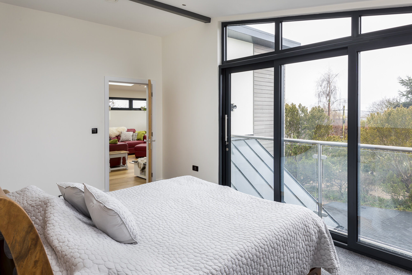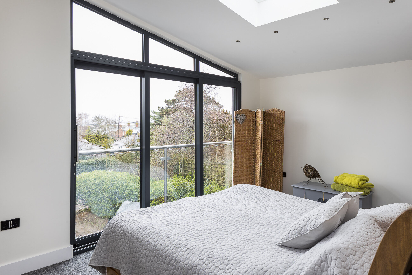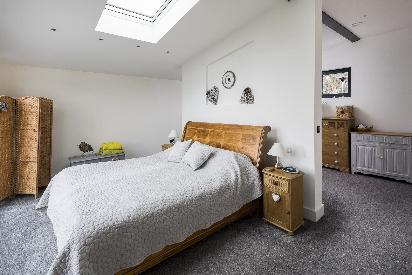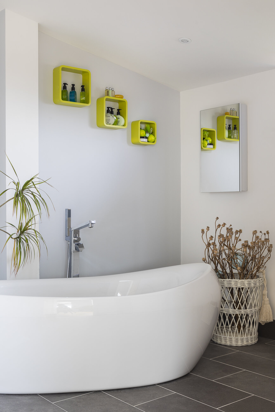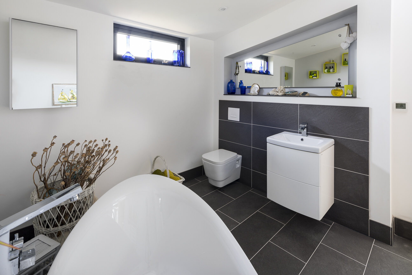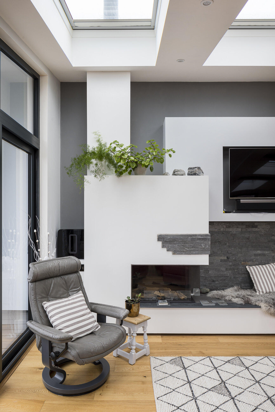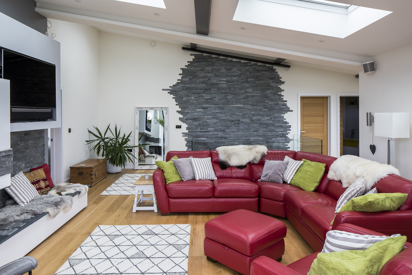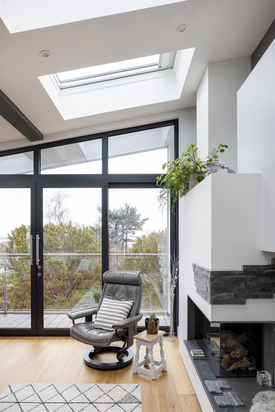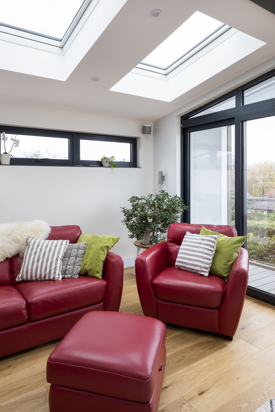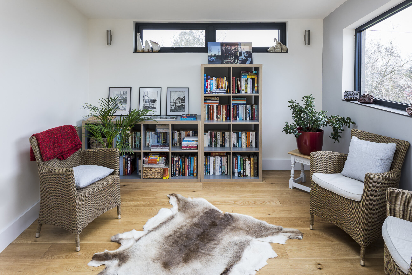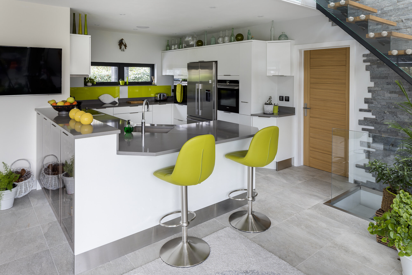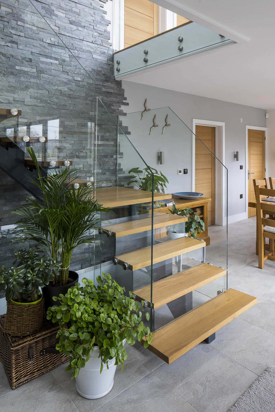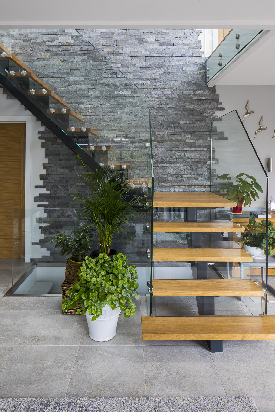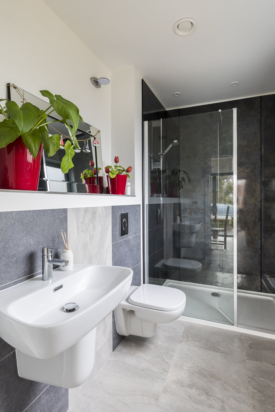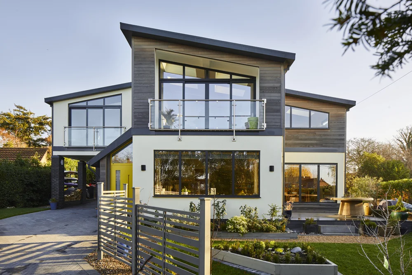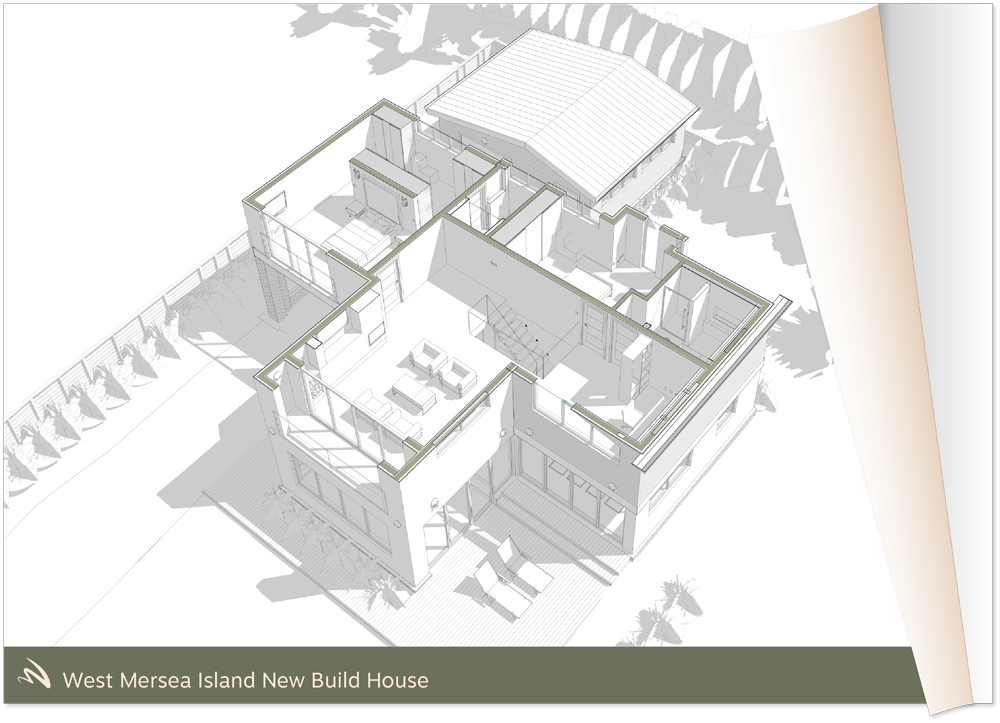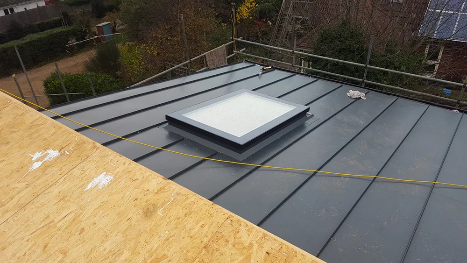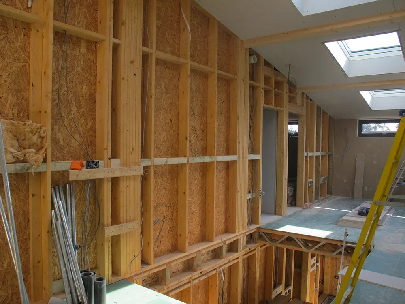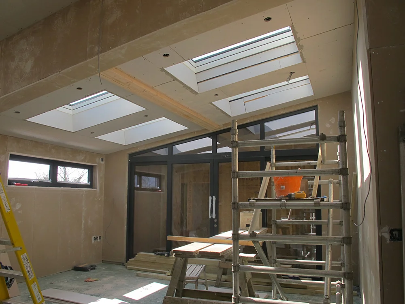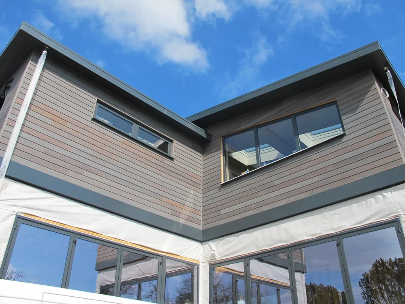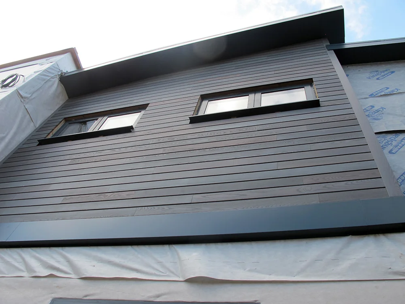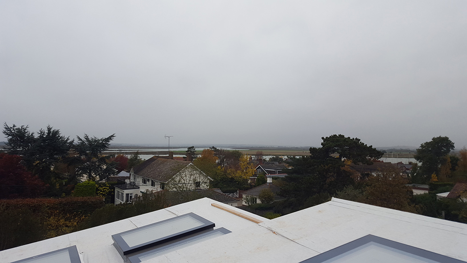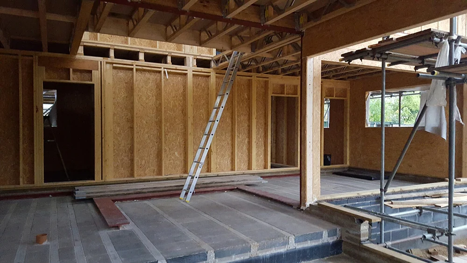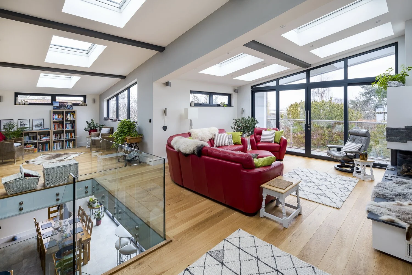West Mersea Island New Build House
Located in the coastal town of West Mersea on Mersea Island, Essex, this new-build home sits just a short walk from the seafront, tucked back from the main road for added privacy. Designed over two floors, the house was constructed using Kingspan TEK Structural Insulated Panels, offering excellent thermal performance and energy efficiency.
Angela and Howard’s vision was brought to life through a contemporary design that balances functionality, sustainability, and a strong connection to the surrounding landscape.
Project Type: New Build
Project Profile: A new build property over two floors with the main living spaces to the upper floor to benefit from the fantastic views.
Location: West Mersea, Mersea Island, Essex
Build Time: 12 months
A distinctive feature of the home is the placement of its living spaces across both the ground and first floors, connected by a striking central staircase. The first-floor living room is a true highlight designed with a vaulted ceiling and a series of rooflights that flood the space with natural light. Large sliding doors open onto a generous first-floor terrace, offering elevated views and a seamless indoor-outdoor connection.
Externally, the house presents a crisp and modern palette. White render and thermowood cladding are contrasted with grey brick surrounds and structural pillars, creating depth and texture. Dark grey aluminium windows tie in with the metal roof and architectural trim, reinforcing the contemporary design. To the rear of the plot, a single-storey garage is discreetly tucked beneath the cantilevered master bedroom, adding a functional yet visually dynamic element to the overall composition.
To learn more about this case study or talk about your own porject, please contact us by phone at 020 7095 8833 or via email at hello@modelprojects.co.uk.
Selection of External views
Click Through Gallery: Selection of Internal Views
