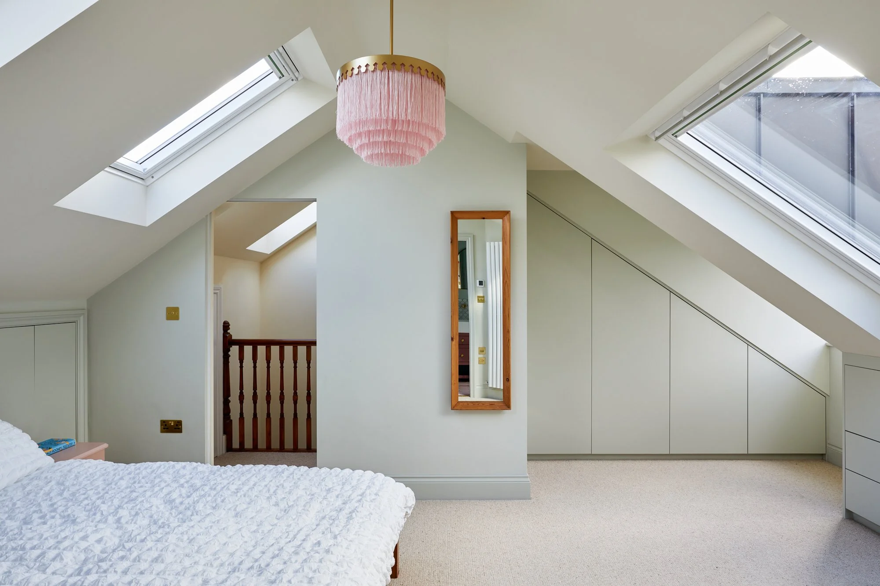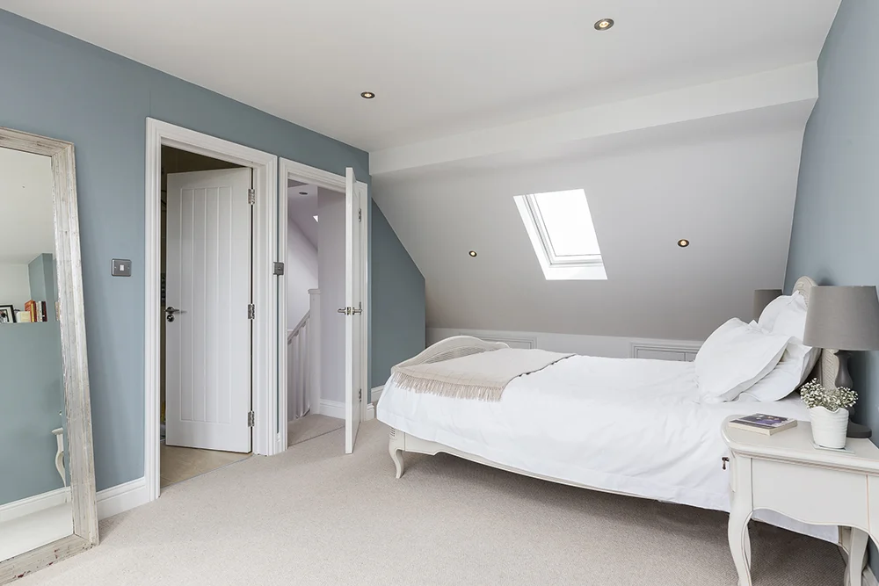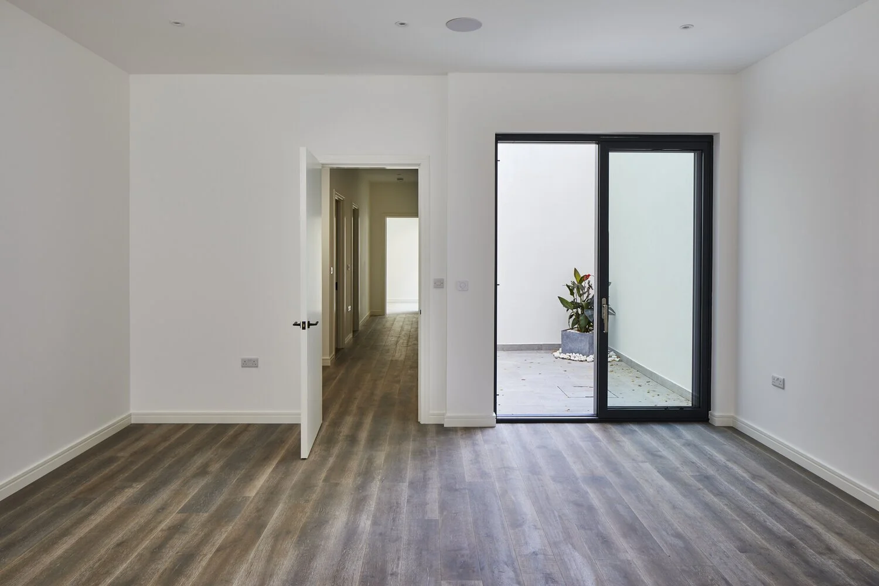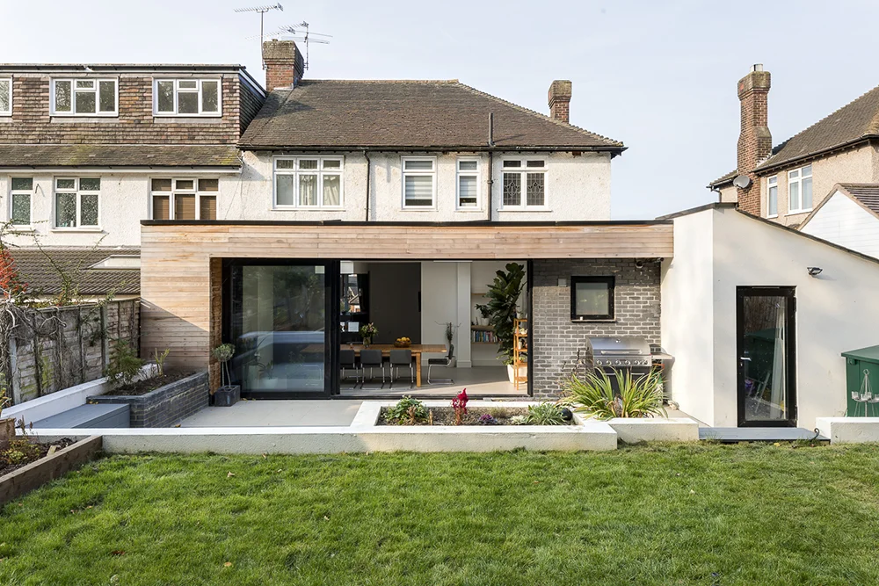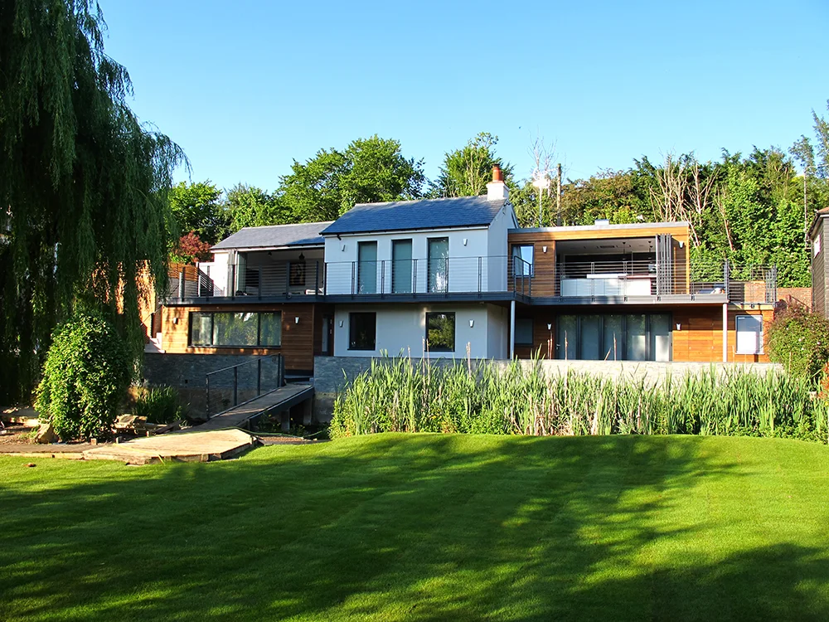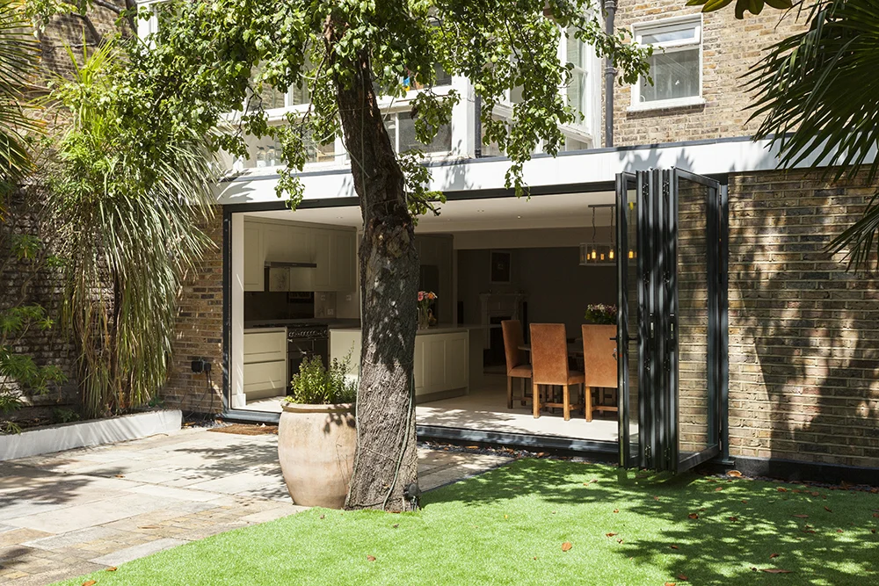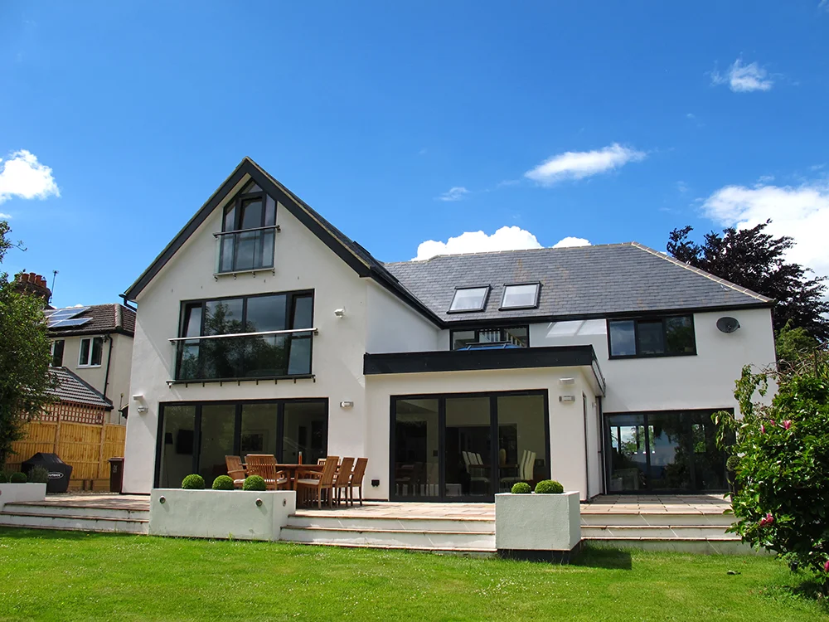Extension & Renovation
At Model Projects, we offer a bespoke and personal design service tailored to each individual client. We work closely with you to extend and renovate your home bringing your vision to life with creativity, care, and expertise. Our focus is on crafting beautiful spaces that maximise light, functionality, and a sense of openness.
“Bringing together your dream and our expertise to deliver elegant, contemporary living that works for you.”
Extensions and Porches
Creating Space That Works for You
Building an extension is the perfect way to gain extra living space while transforming your home to better suit your lifestyle. At Model Projects, we help you create a home that’s uniquely tailored to you. By designing additional space that is functional, filled with natural light, and carefully considered, we craft homes that are not only beautiful but truly work for the whole family.
Whether it’s a large open-plan kitchen, a new family room, or a calm retreat, the key to any successful design is ensuring it supports your lifestyle offering space to relax, gather, and enjoy.
Model Projects are experts in designing bespoke extensions across London and the South of England. Our experience spans a wide range of property styles and client needs.
Using the latest in 3D modelling, we bring your ideas to life from the very beginning. This technology helps you visualise the flow of your home, understand the layout of each space, and make confident, informed decisions both inside and out.
From the outset, we’ll also evaluate the best route to planning permission whether through a full planning application or via Permitted Development, always aiming for the most favourable outcome for your project.
Loft Conversion
Maximise Space and Light with a Thoughtfully Designed Loft Conversion
At Model Projects, the goal of every loft conversion is to unlock the full potential of your roof space adding valuable living space without compromising the rest of your home. Whether it's a new master suite, a home office, or extra bedrooms, we work with you to design a layout that’s functional, bright, and tailored to your needs.
We’ll assess the best route to planning permission whether through Permitted Development or a full planning application always aiming to deliver the optimum in space, head height, and natural light.
Loft conversions don’t need to be standard. From feature glazing to striking external cladding, we’ll help you explore creative design elements that make your loft feel like a true part of your home not just an add-on. During the design phase, we’ll also look at the most efficient way to access the loft while minimising the impact on your existing layout and ensuring smart use of low-level areas for storage.
Using 3D modelling, we bring your loft conversion to life helping you visualise layouts, understand how natural light will work within the space, and optimise everything from ceiling heights to bathroom and ensuite positioning.
Outbuildings & Garden Rooms
Create Your Ideal Garden Room or Outbuilding with Model Projects
Whether you're dreaming of a home office, garden bar, gym, sunroom, or even an indoor pool and spa, Model Projects can help bring your vision to life. We specialise in designing bespoke outbuildings and garden rooms tailored to your unique needs and lifestyle.
We start by listening carefully to your requirements whether it’s a peaceful retreat, a place to entertain, or a functional workspace and design a structure that’s both practical and beautifully connected to your home and garden.
Using detailed 3D modelling, we’ll help you visualise your outdoor room from every angle. Our realistic renders will allow you to explore how the space works for your family and how it connects to your house and landscape ensuring your garden room feels like a natural extension of your home.
Internal Renovation
Transform Your Home with a Thoughtful Renovation by Model Projects
If you're looking to renovate your existing home into a space that feels modern, functional, practical, and filled with natural light, Model Projects is here to help. We are experts in home renovations, with extensive experience delivering successful projects across London, Surrey, Buckinghamshire, Kent, Essex, and Suffolk.
Our approach focuses on making the most of your existing square footage reconfiguring layouts to create more efficient, family-friendly spaces that support modern living. Whether it’s opening up a floor plan, redesigning key rooms, or creating a better connection to your garden, we’ll help you unlock your home’s potential.
We work sensitively with older homes, blending original character with contemporary design. Through the use of detailed 3D plans and photorealistic renders, we’ll help you visualise the transformation allowing you to see how the new spaces will function, from kitchen layouts to bathrooms, furniture placement, and more. This design-led process ensures you can make informed, confident decisions every step of the way.
Basement Works
Unlock Hidden Potential with a Basement Extension
A basement is a brilliant way to create valuable extra space whether beneath your existing home or by extending out under the garden. It allows you to significantly increase your living area without altering the external appearance of your property, making it ideal for homes in built-up urban areas or where space is at a premium.
Basement spaces can be tailored to suit a wide range of uses: from a home cinema, gym, or wine cellar to an additional bedroom, playroom, or even a self-contained living space. They offer flexibility and can be designed to meet the specific needs of your lifestyle.
With careful design, modern basements can be light-filled, well-ventilated, and beautifully integrated into your home. At Model Projects, we use 3D modelling and detailed planning to help you visualise how your new basement will work, ensuring seamless access and maximum comfort.
Whether you're looking to expand your living space or futureproof your property with additional value, a basement is a smart and stylish solution.
External Works
Refining the Exterior Aesthetic of Your Home
At Model Projects, we understand the importance of a home’s external appearance from façades and windows to doors, walls, and architectural detailing. We work closely with you to develop a considered design that enhances kerb appeal and complements the existing character of your property.
Using advanced 3D modelling, we help you visualise how proposed changes will transform the look and feel of your home. This enables informed decisions around material choices and design features, all with the aim of achieving a cohesive aesthetic and a positive planning outcome.




