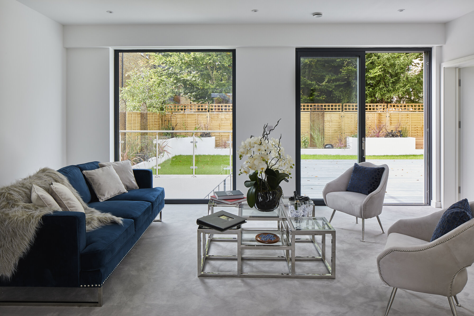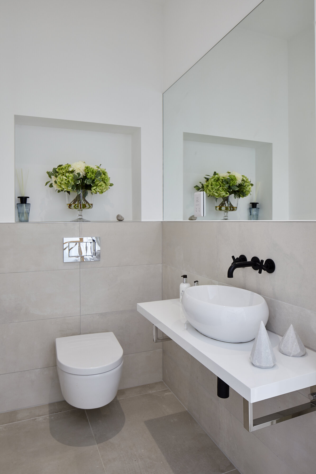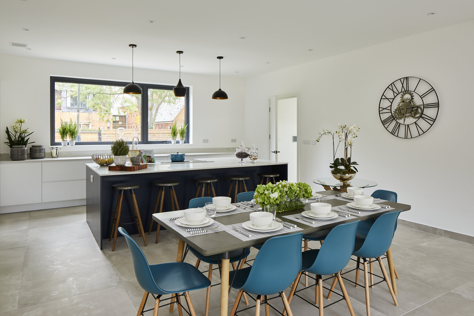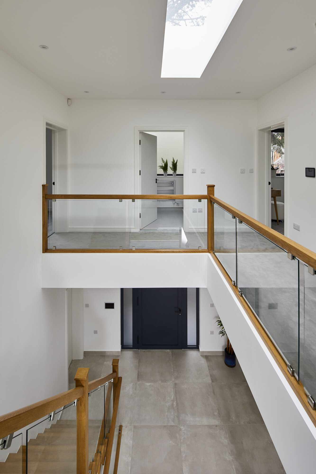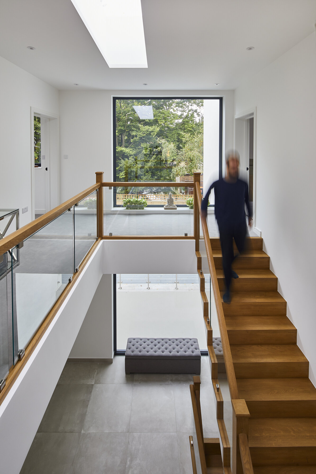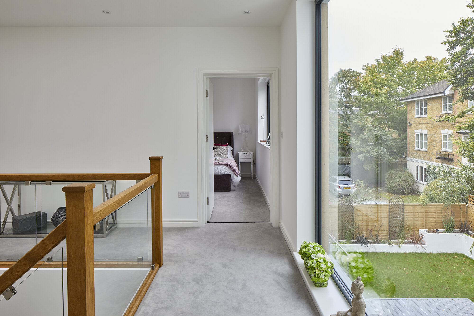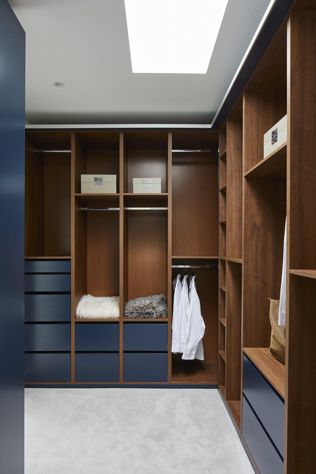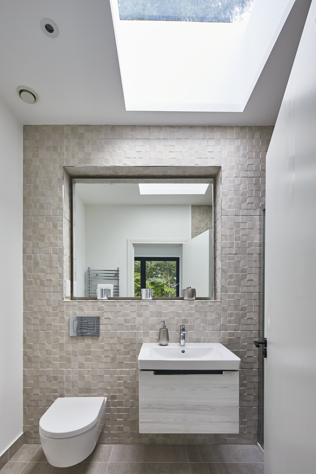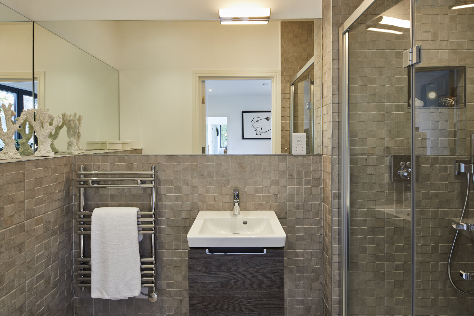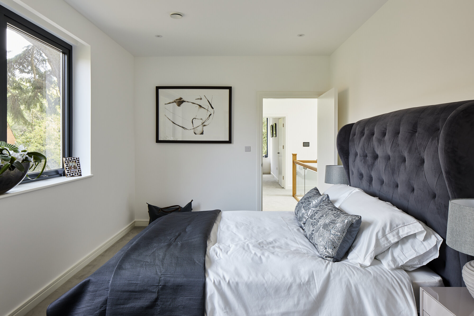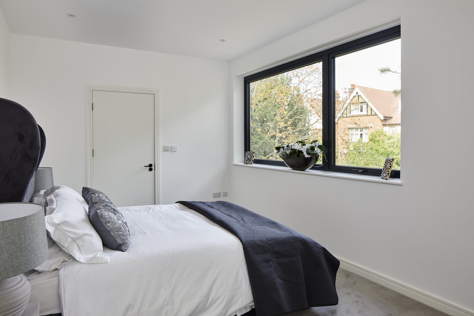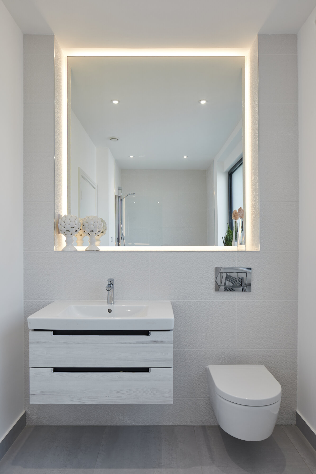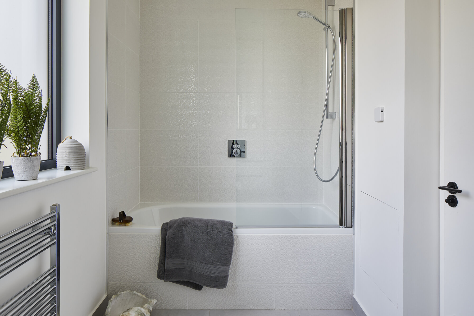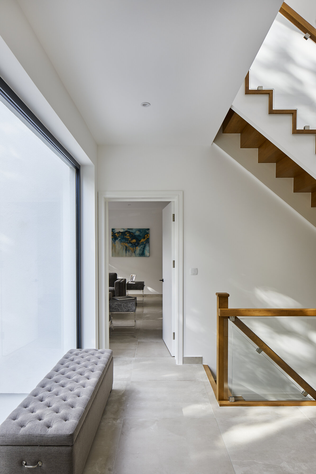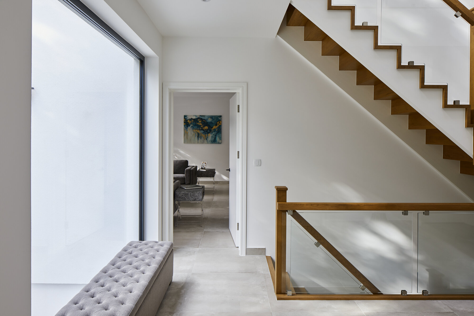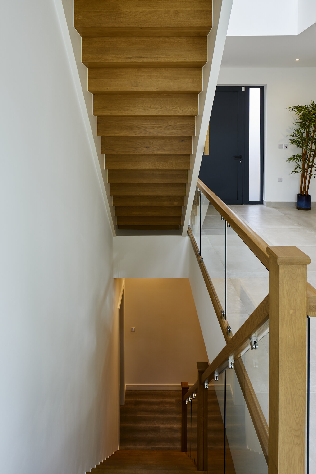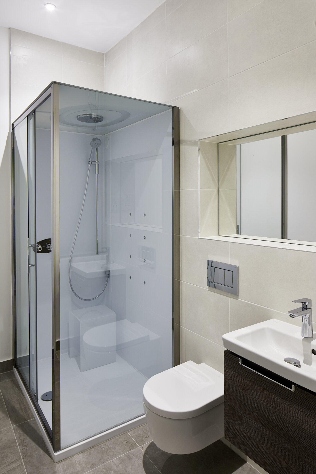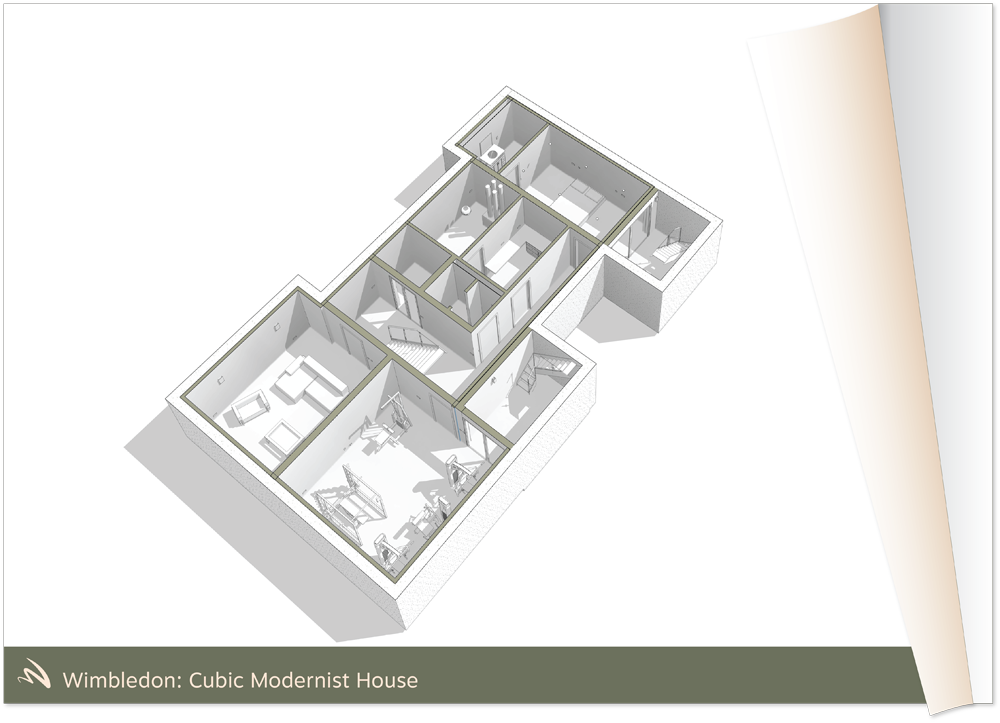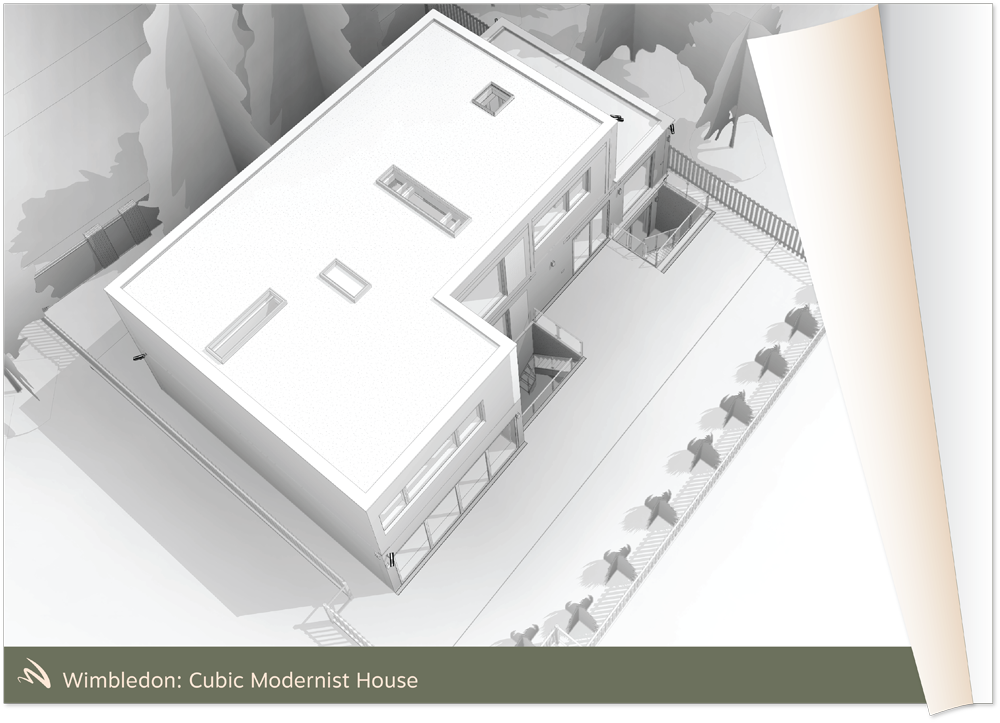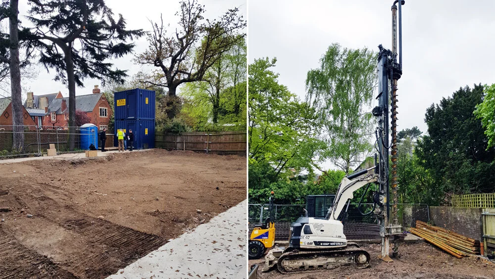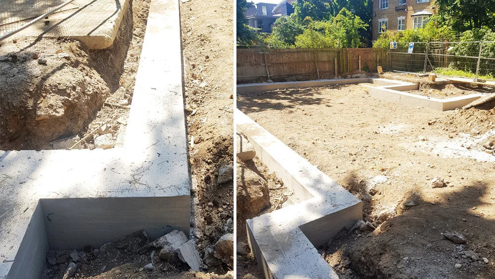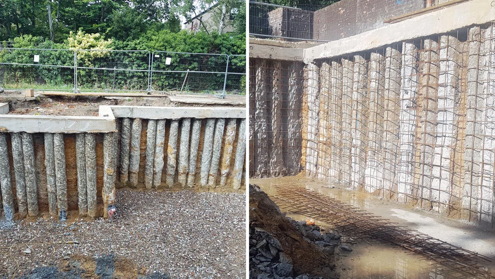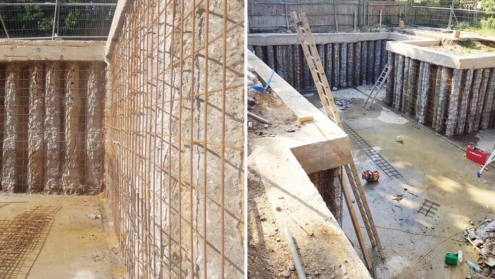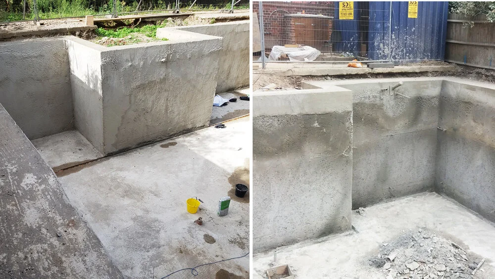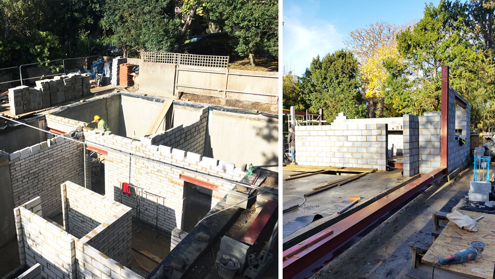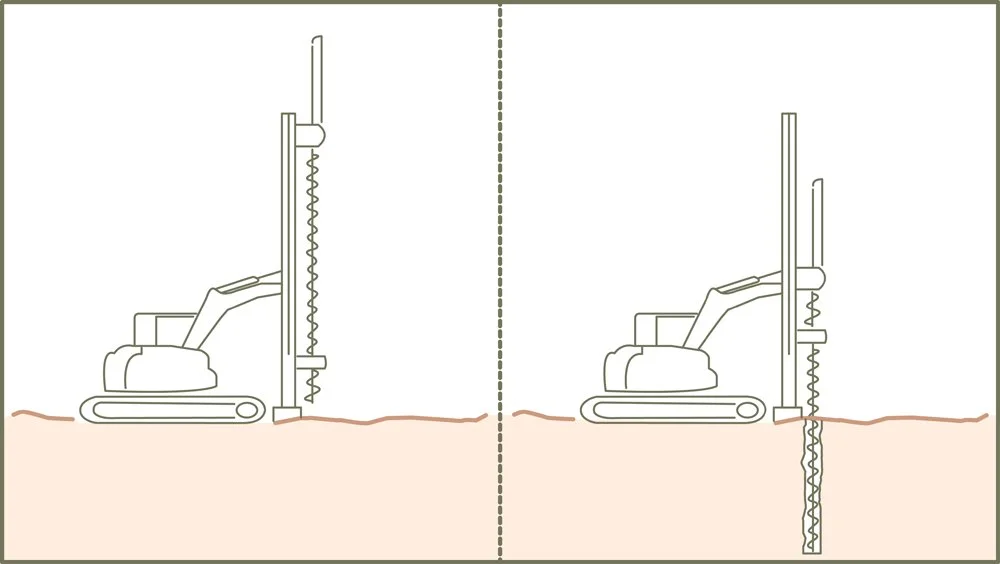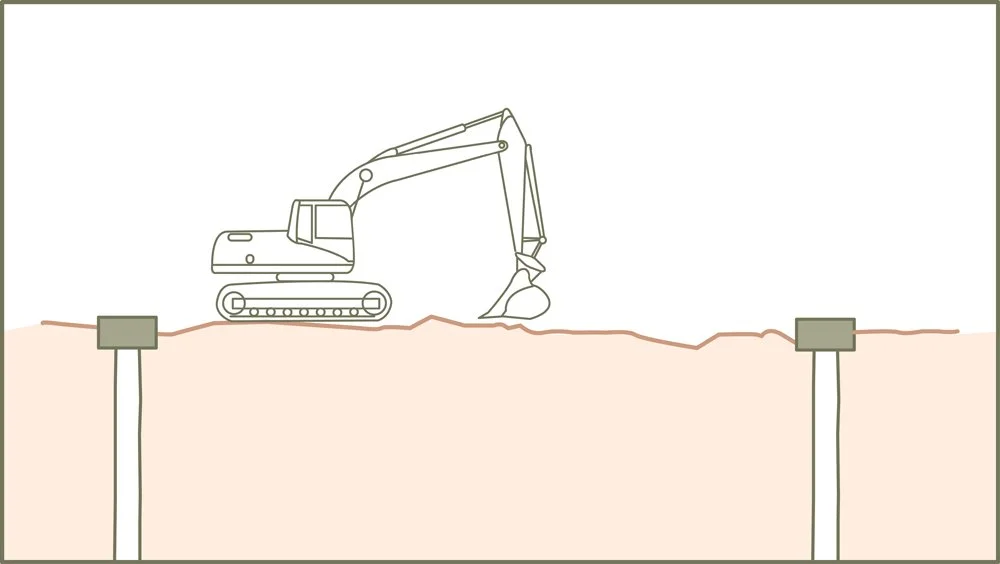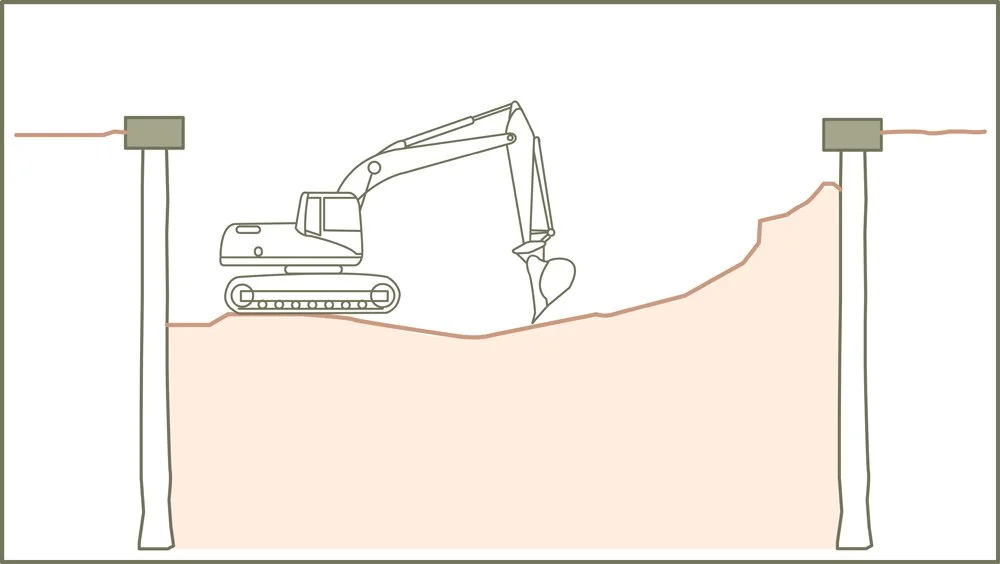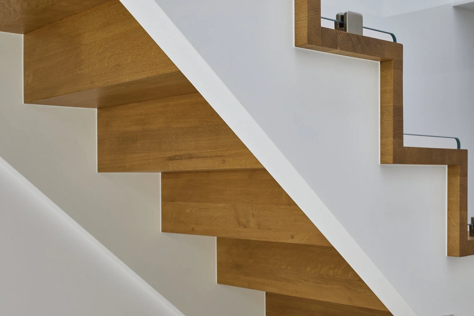Wimbledon: Cubic Modernist House
Located in the heart of one of Wimbledon’s conservation areas, this striking modern new build stands proudly at the top of Edge Hill. Positioned adjacent to Wimbledon College and the beautiful Sacred Heart Church, the house offers a contemporary contrast to its historic surroundings.
Project Type: New Build
Project Profile: Three storey modernist new build detached house
Location: Wimbledon, South London
Build Time: 14 months
The property replaces a former 1950s single-storey bungalow that once occupied the site. Taking advantage of the natural sloping topography, a third of the new home has been carefully designed below ground as a subterranean basement level. Above ground, the structure presents as a pure white cube, defined by its linear geometry, crisp lines, and expansive full-height glazing that floods the interior with natural light.
Set within a conservation area and surrounded by traditional period properties, the architecture makes a bold yet respectful statement. The mature trees at the front frame the home beautifully, creating a striking contrast with the minimalist modern form, while the scale and rhythm of the design remain sensitive to the historic context.
At the heart of the project was the ambition to create truly exceptional internal spaces from basement to first floor. This was achieved through the introduction of generous ceiling heights, dramatic full-height windows, and a large open entrance hall crowned by a sleek slit rooflight that delivers daylight deep into the centre of the home.
The result is a unique, contemporary dwelling that celebrates its architectural form, while quietly harmonising with its prestigious surroundings.
To learn more about this case study or talk about your own porject, please contact us by phone at 020 7095 8833 or via email at hello@modelprojects.co.uk.
Selection of External views
Key Design Features
As you enter the house through an oversized front door, you're welcomed into a large, spacious hallway. From this central space, your eye is immediately drawn to the garden beyond, framed perfectly through a full-height fixed window. A striking straight-run staircase connects the three levels of the home, leading up to a first-floor gallery and down to the basement level. The space feels transparent and light-filled, with daylight pouring in from an elongated rooflight that mirrors the staircase's line below, enhancing the sense of openness.
Off the hallway, a series of carefully proportioned, cubic rooms unfold. The main living space spans the full depth of the property, offering dual-aspect views and an abundance of natural light throughout the day. Oversized grey concrete tiles flow from the hallway into this expansive space, subtly guiding movement through the home. The kitchen is arranged in an L-shape configuration with a generous central island, while the dining area is centrally located, anchoring the room. A modern family seating area sits at the garden end of the space, framed by a full-width, full-height set of sliding doors.
These doors open directly onto a simple yet striking city garden, designed with strong linear forms that echo the architectural language of the house. Mature surrounding trees lend the garden a surprising sense of privacy for such an urban location. Viewed from any angle, the home’s crisp white render and expansive glazing reflect the soft greenery of the trees, creating a luminous glow that changes with the light throughout the day.
Moving upstairs
Moving upstairs, four generously sized bedrooms are arranged around the first floor gallery landing. To the rear of the house sits a luxurious master suite, which enjoys a panoramic window that frames views over the treetops beyond. A discreet pocket door leads into a walk-in wardrobe, illuminated from above by a central rooflight that brings in natural daylight while maintaining a sense of privacy.
Continuing through the dressing area, you arrive at the spacious master ensuite. This serene retreat is flooded with natural light, courtesy of a large slit rooflight positioned directly above the double vanity unit. The ensuite is elegantly appointed with a freestanding bath, a walk-in shower, and refined finishes that elevate the space.
Two additional bedrooms benefit from private ensuites, while a fourth bedroom is served by a generous family bathroom. Each bedroom is thoughtfully designed, featuring oversized windows that maximise daylight and enhance the feeling of space.
Down to the Basement Level
A key design driver was to ensure the basement level felt as light and spacious as the rest of the home. This was achieved with an impressive internal ceiling height of 3 metres and the introduction of large light wells fitted with full-height glazing, allowing natural light to pour deep into the lower floor.
The basement accommodates two generous multi-purpose rooms designed for flexibility perfect as a home cinema, gym, or family entertainment spaces. A guest bedroom with ensuite is also located on this level, offering a private retreat with direct access to the rear garden.
Additional amenities include a dedicated wine store, a utility room, and a relaxing steam room, elevating the functionality and comfort of the home.
The basement also houses a well-organised plant room, which contains the hot water cylinders, MVHR (mechanical ventilation with heat recovery) system, and other essential services. These features ensure the home runs efficiently, supporting both sustainability and comfort.
Kitchen in focus
The kitchen is designed with simplicity and elegance in mind, featuring a modern L-shaped layout complemented by a generous central island. Beneath the window, a clean run of white units houses the sink, while to the side, full-height pantry cupboards, a double oven, and a large fridge/freezer provide ample storage and functionality.
The island is finished in a deep, rich blue, topped with a simple, refined worktop and an integrated induction hob. A surface-mounted extractor was chosen to maintain the kitchen’s clean lines, allowing space above for striking feature lighting. On the opposite side of the island, a row of breakfast stools creates a casual and welcoming seating area.
From the island and main preparation space, there is a clear view through to the garden, creating a strong visual connection between inside and out. With the open-plan area running the full depth of the house, the kitchen becomes a vibrant and social heart of the home perfect for everyday family life and entertaining alike.
Click Through Gallery


