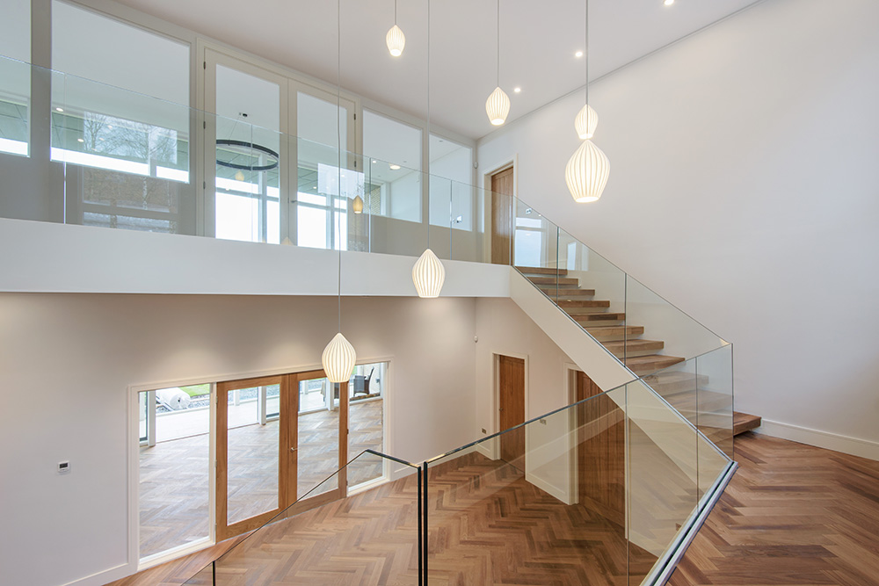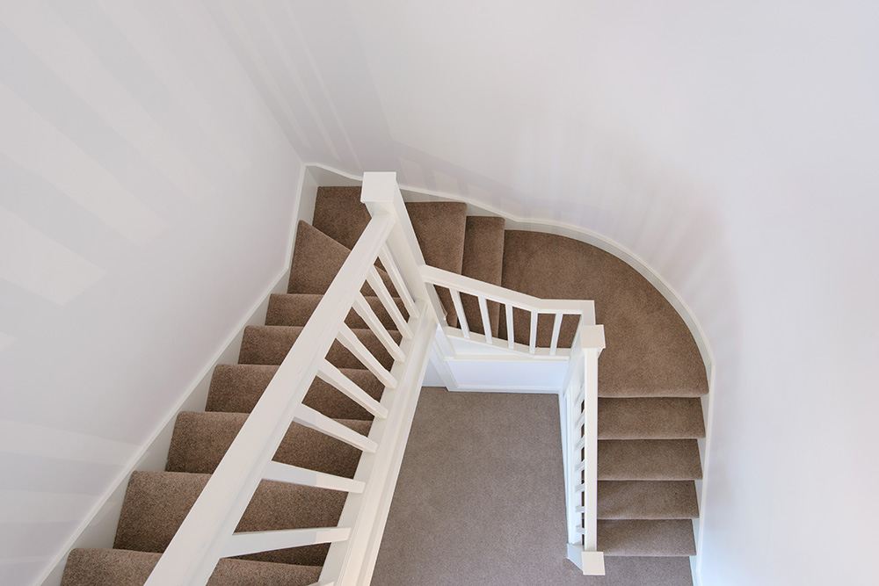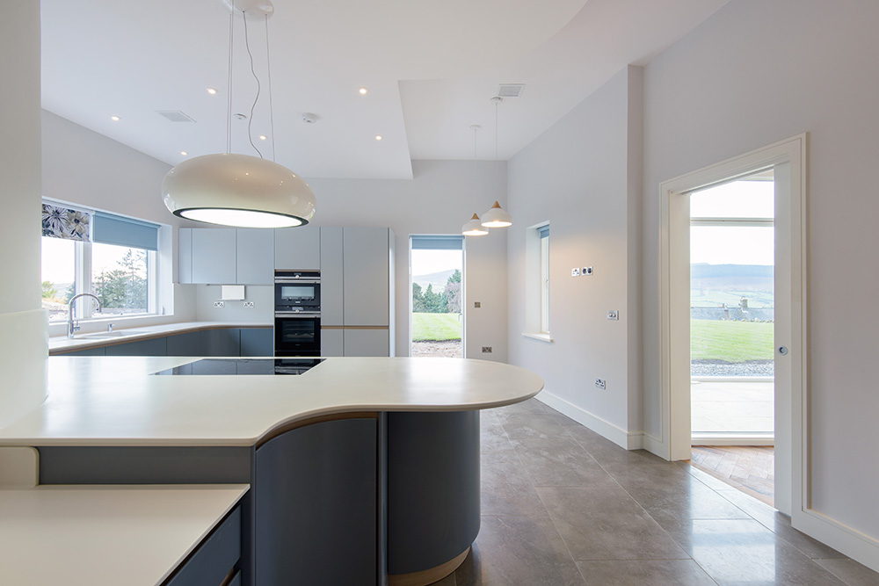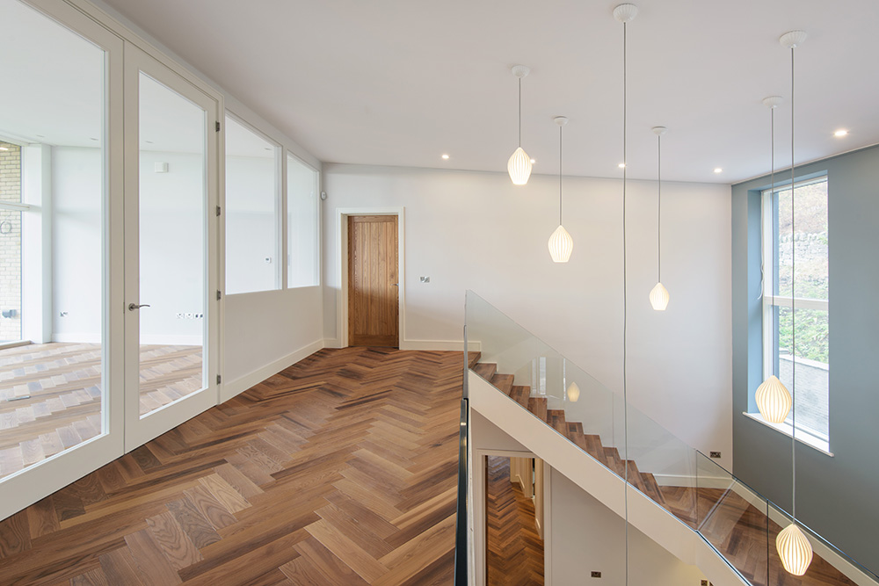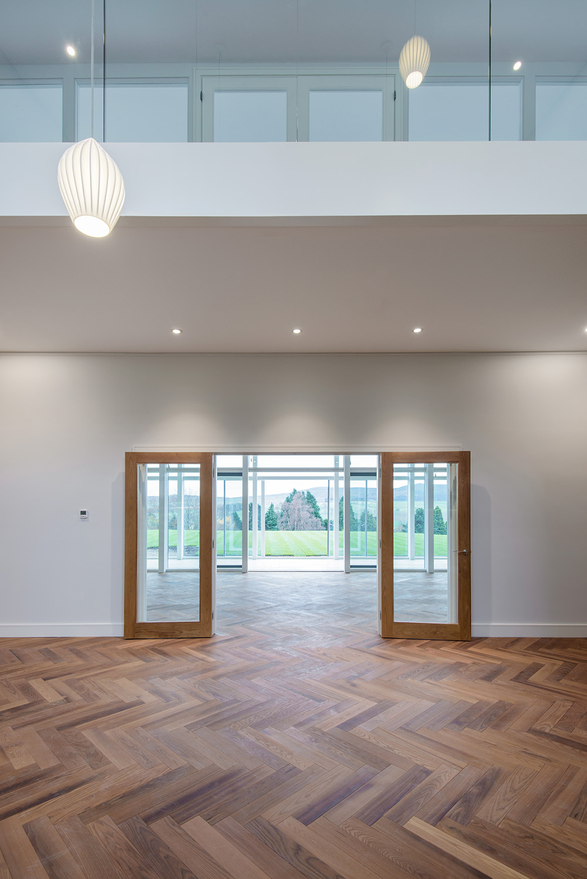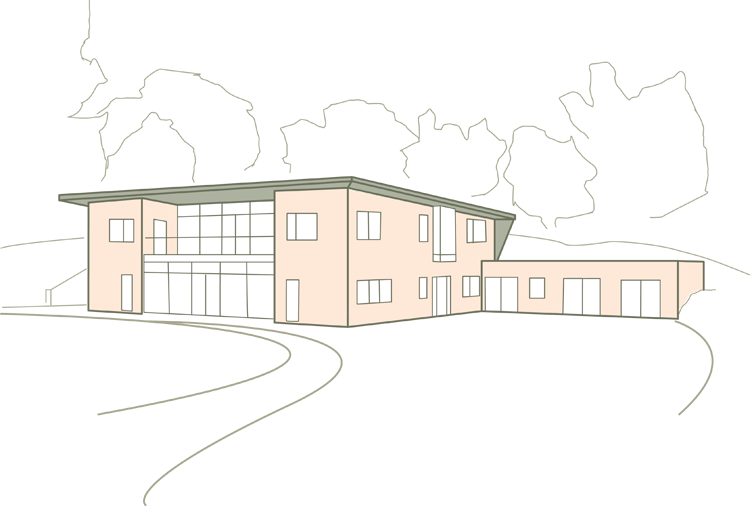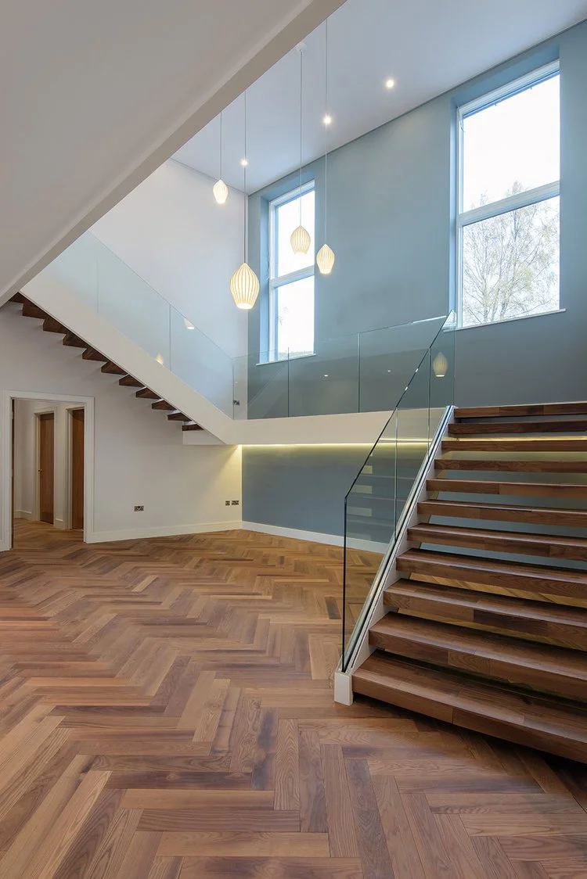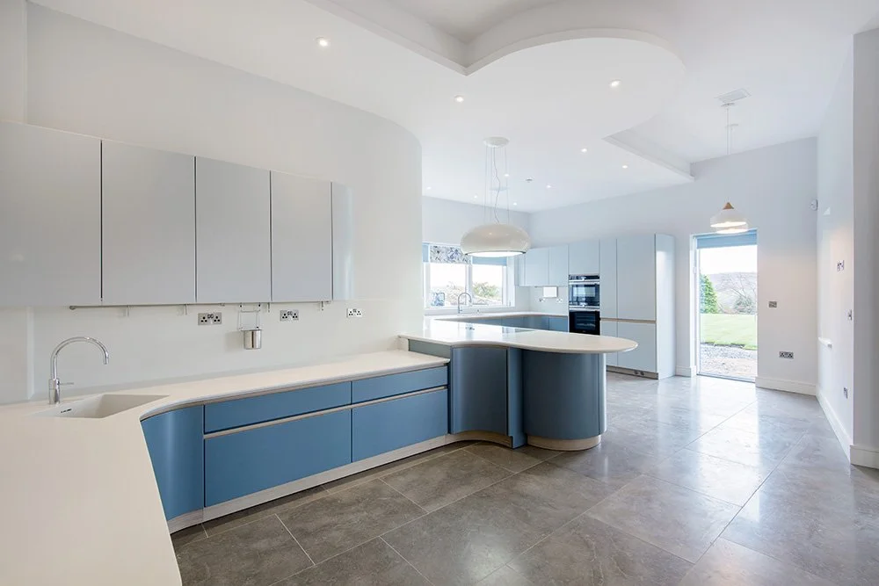Rothbury, Northumberland New Build House
Richard and Ros purchased the site in the picturesque Northumberland town of Rothbury, with the vision of creating a unique, modern, and sustainable home. Their aim was to design a space that not only provided a comfortable and enjoyable living environment, but also maximised the breathtaking views across the rolling hillsides of the Northumberland countryside.
Project Type: New Build
Project Profile: Single new build house located on the hillside of Rothbury in Northumberland
Location: Rothbury, Northumberland
Build Time: 14 months
The project brief focused on delivering a sustainable home that significantly reduces energy consumption, without compromising on comfort, enjoyment, or long-term wellbeing for Richard, Ros, and future generations.
Set in an elevated position on the site, the home was designed to maximise the panoramic views to the east, south, and west, while flooding the interior with natural daylight, a principle that guided the overall layout and form of the building.
Sustainability was embedded in every stage of the design and construction process, from adopting the latest building methodologies to integrating renewable energy systems. The house is built using a highly insulated and airtight SIPs (Structural Insulated Panels) structure, combined with modern technologies including MVHR (Mechanical Ventilation with Heat Recovery), an Air Source Heat Pump, and a stand-alone photovoltaic (PV) array. Together, these elements enabled the property to achieve an impressive 97% EPC A SAP rating.
To learn more about this case study or talk about your own porject, please contact us by phone at 020 7095 8833 or via email at hello@modelprojects.co.uk.
Selection of views
The proposed house has been located to the top of the site to maximise the great views. The house has been cut into the top of the slope with a retaining wall holding and sculpting the land back. All earth is to be retained and sculpted onsite to form a free flowing garden following the natural topography.
Click Through Gallery
