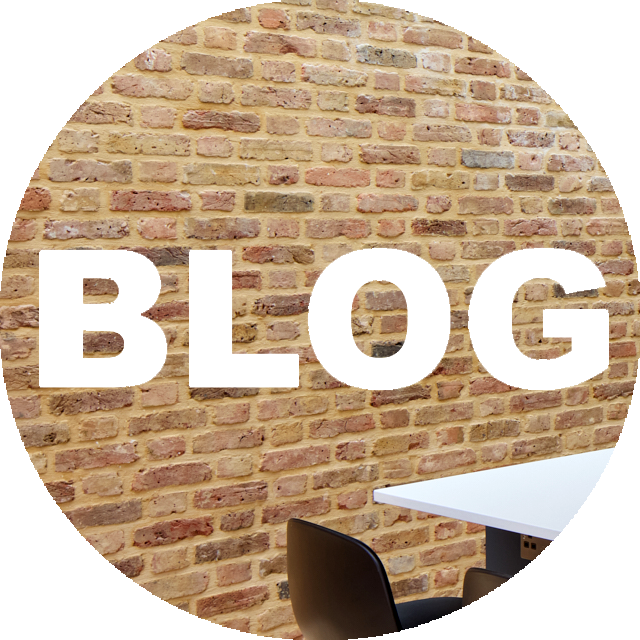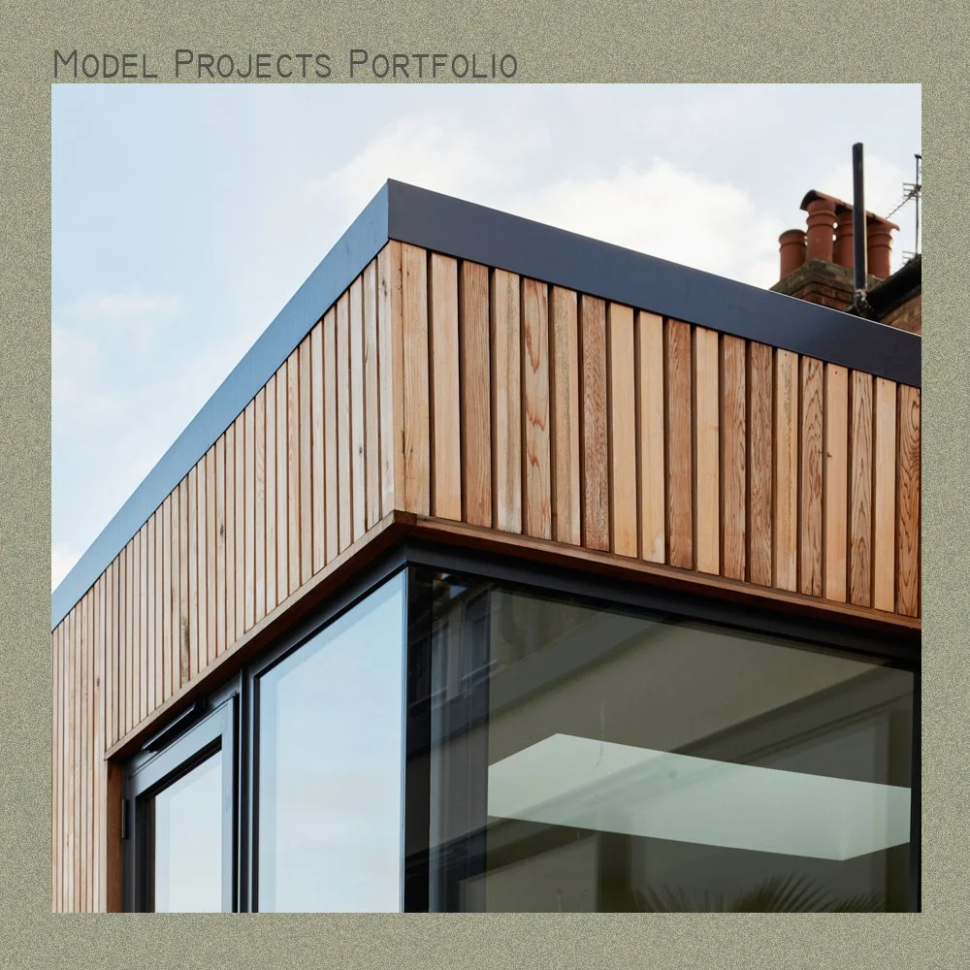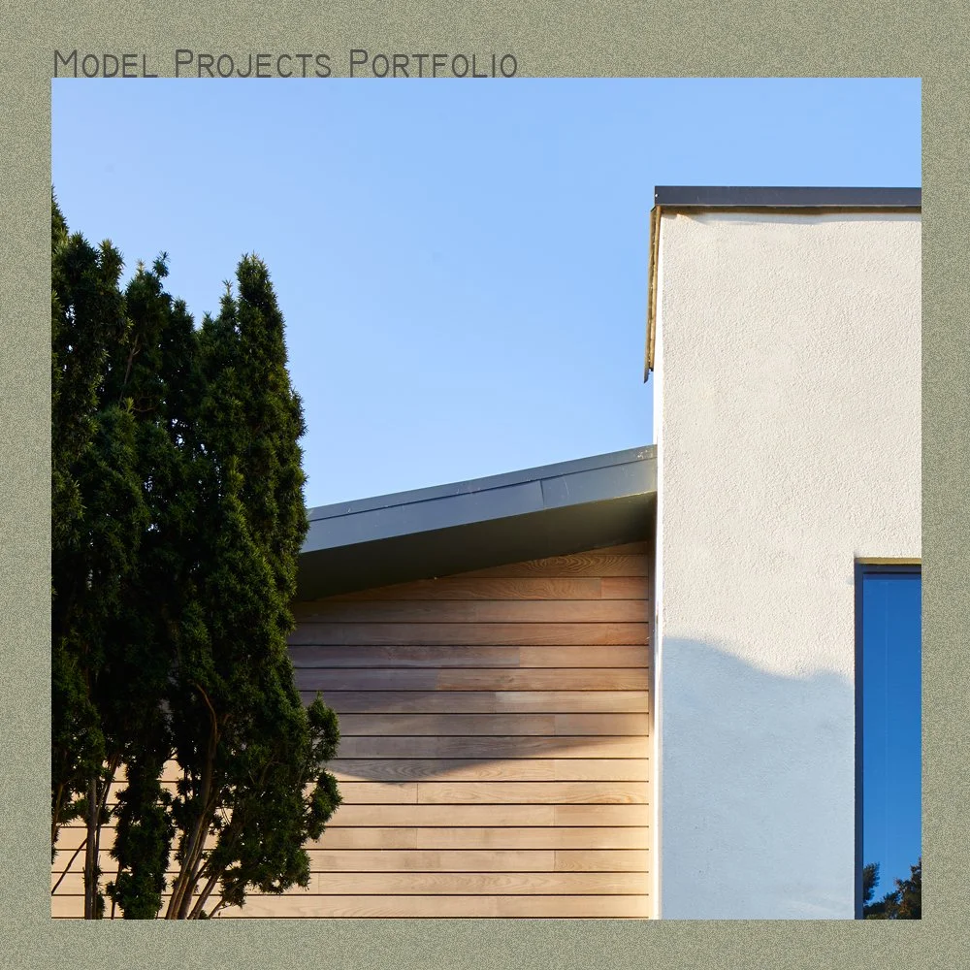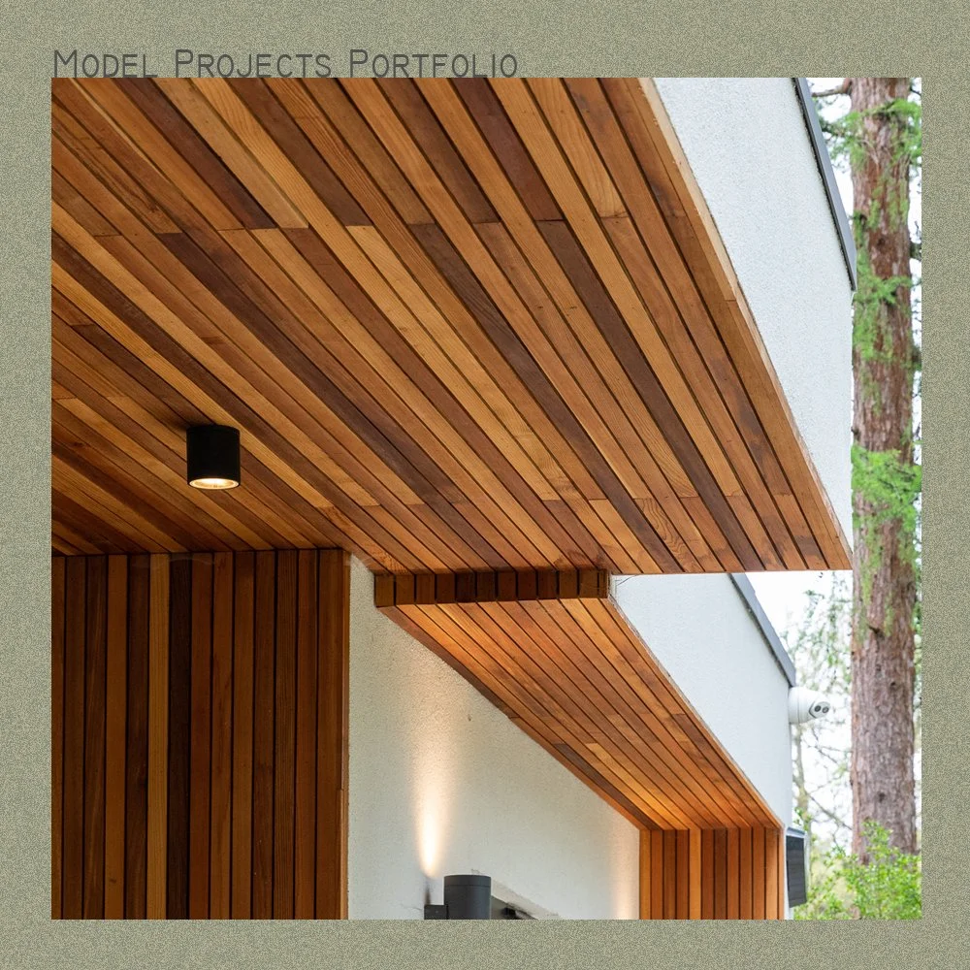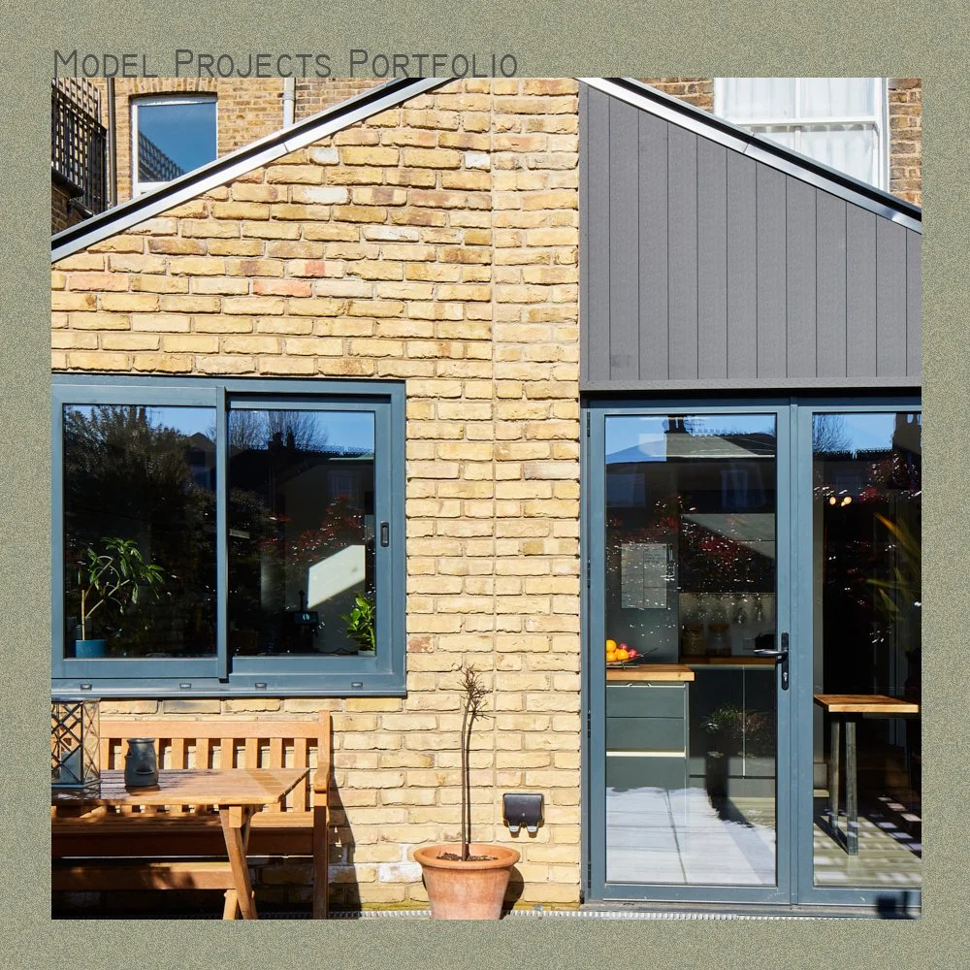Exploring Wall Types for Your Project: Cost, Performance & Key Considerations
/When planning a new build or extension in the UK, the choice of wall construction can have a big impact on cost, performance, and the long-term success of your project. In this blog, we will explore the main wall types used in domestic construction, outlining how they perform, the suitability of each option, and the potential costs involved. We will also provide a simple overview of how walls are rated, along with the key design features that protect them from the elements and ensure durability.
What are the Key Elements of a Wall Build-Up?
Every wall, regardless of the construction method, is essentially made up of three main layers:
Internal Finish – the inside surface you see and touch (usually plasterboard, skim plaster, and paint, but can also include acoustic linings or service voids).
Core (Structure & Insulation) – the main body of the wall, which gives it strength, thermal performance, and sometimes acoustic/fire resistance. This is where construction types differ the most (masonry, timber frame, cavity wall, etc.).
External Finish – the outside layer that protects the wall from the elements and defines the building’s appearance (brickwork, render, cladding, stone, etc.).
In addition to the three main layers, most modern wall build-ups also include secondary elements that improve performance and durability. These are often hidden within the wall but play a vital role.
Vapour control layers – a thin membrane usually placed on the warm side of the wall (just behind the internal finish). Its role is to slow down or stop warm, moist air from moving into the wall structure, where it could cool and condense. This helps prevent condensation forming inside the build-up, which can otherwise lead to mould, damp patches, or long-term damage.
Breathable membranes – in contrast, these are typically placed on the outer side of the insulation. Their purpose is the opposite: they allow any moisture that has made its way into the wall to escape outwards, while still stopping rain or wind from getting in. This creates a wall that is weather-tight but still able to “breathe.” * Together, vapour control layers and breathable membranes work hand in hand keeping external weather out, internal moisture under control, and the wall structure dry and healthy.
Cavity or ventilation gaps – small air spaces included within the wall build-up to allow any trapped moisture to escape. In cavity wall construction, for example, this gap is crucial for keeping the inner structure dry.
Service voids – shallow gaps, usually on the inside of the wall, that provide space for running pipes, electrical cables, or ductwork without damaging insulation or compromising the airtightness of the wall.
These elements aren’t always visible in finished walls, but they make a big difference in how the wall performs over time, especially in terms of moisture control, maintenance, and energy efficiency.
Choosing the right wall build-up depends on your project’s goals, from cost and speed of construction to energy performance and appearance. By understanding the core components and options available, you’ll be in a stronger position to select the approach that best suits your home.
1. Options for Walls: From Inside to Outside
A wall build-up is typically made of three main layers
Internal finish: Plasterboard (most common), sometimes with skim plaster, paint, or internal cladding. Can also incorporate soundproofing boards or vapour control layers.
Core (structure & insulation):
Solid masonry (brick or block).
Cavity walls (two leaves of masonry with insulation in between).
Timber frame (timber studs with insulation).
Steel frame (less common in domestic, more in commercial).
Insulated Concrete Formwork (ICF).
External finish: Brickwork (most common), render, timber cladding, stone, or modern finishes like rainscreen cladding.
2. Measuring the Performance of a Wall
Performance can be assessed in several ways
Thermal performance (U-value) → How much heat is lost through the wall. Lower U-values = better insulation.
Sound insulation → Important for party walls and urban sites.
Fire resistance → Measured in minutes (e.g. 30/60 mins).
Moisture resistance & breathability → Ensures the wall manages condensation and weather exposure.
Structural strength → Especially relevant for load-bearing walls.
Sustainability → Beyond energy efficiency in use, sustainability considers the environmental impact of the wall materials themselves — such as embodied carbon, sourcing of materials (renewable vs finite), recyclability, and durability. Choosing a low-carbon or longer-lasting build-up can reduce your project’s overall environmental footprint.
3. Visual Impact on Design
The type of wall build-up you choose doesn’t just affect performance it also shapes the overall look and feel of your home. Material choices in particular have a powerful influence on character: brick conveys tradition and solidity, timber can feel natural and modern, while render often gives a clean, contemporary aesthetic.
The thickness of the wall can also subtly alter proportions, influencing how spacious rooms feel inside or how deep window reveals appear outside. Similarly, detailing from joint patterns and surface textures to how openings are framed plays a big role in defining the architectural language.
Finally, it’s important to consider the wider context: will your walls blend in with neighbouring buildings for consistency, or deliberately contrast to make a bold design statement? These choices all feed into the personality of your project as much as the practical performance of the wall itself.
4. How to Choose the Best Build-Up for Your Project
Selecting the right wall type is about balancing practical, financial, and design priorities. Below are the key factors to weigh up.
Cost
Different build-ups come with different price tags. Masonry walls may be cheaper in terms of materials, but can take longer on site, whereas timber frame or ICF might carry a higher upfront cost but save on labour and programme. Consider both material and construction costs when comparing options.
New Build vs Renovation/Extension
For new builds, you often have more flexibility in choosing a system that suits your performance and design goals. For extensions or renovations, the choice is often guided by the existing house – for example, matching external brickwork, wall thickness, or construction type for continuity.
Location & Availability
Your local context can influence what’s practical. Some systems (like timber frame or ICF) rely on specialist suppliers or contractors, which may not be readily available everywhere. Local planning authorities may also favour certain materials, especially in conservation areas.
Construction Method & Timeline
The way a wall is built directly affects programme and site logistics:
Prefabricated systems (such as timber frame panels or SIPs) can significantly reduce build time, as large sections are manufactured off-site and assembled quickly once delivered. They also offer high precision, but require careful planning and early design decisions.
On-site methods (like traditional brick and block) are more adaptable to design changes during construction and rely on widely available skills. However, they can take longer to complete, especially in poor weather, as curing and sequencing add to the timeline.
Design, Appearance & Planning Constraints
The external finish plays a huge role in the final look of your home. In some areas, planning may dictate the use of brick or stone to match local character. In others, render, timber, or cladding may be acceptable and open up modern design possibilities.
When it comes to selecting a wall build-up, there’s no one-size-fits-all solution. The best choice will depend on your project’s priorities whether that’s cost, speed of construction, thermal efficiency, sustainability, or achieving a particular look. Some wall types are better suited to extensions where matching existing brickwork is important, while others lend themselves to new builds that aim for high energy performance or a more contemporary design. By understanding the core components of a wall and how different build-ups perform, you’ll be better equipped to make an informed decision that balances performance, budget, and aesthetics.


