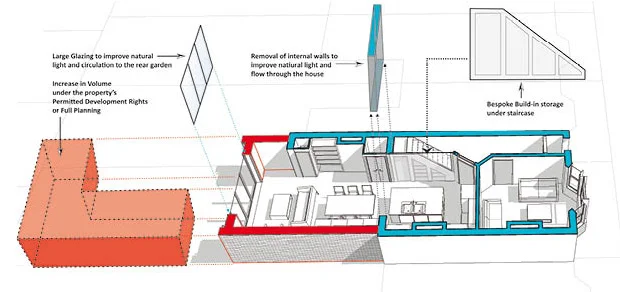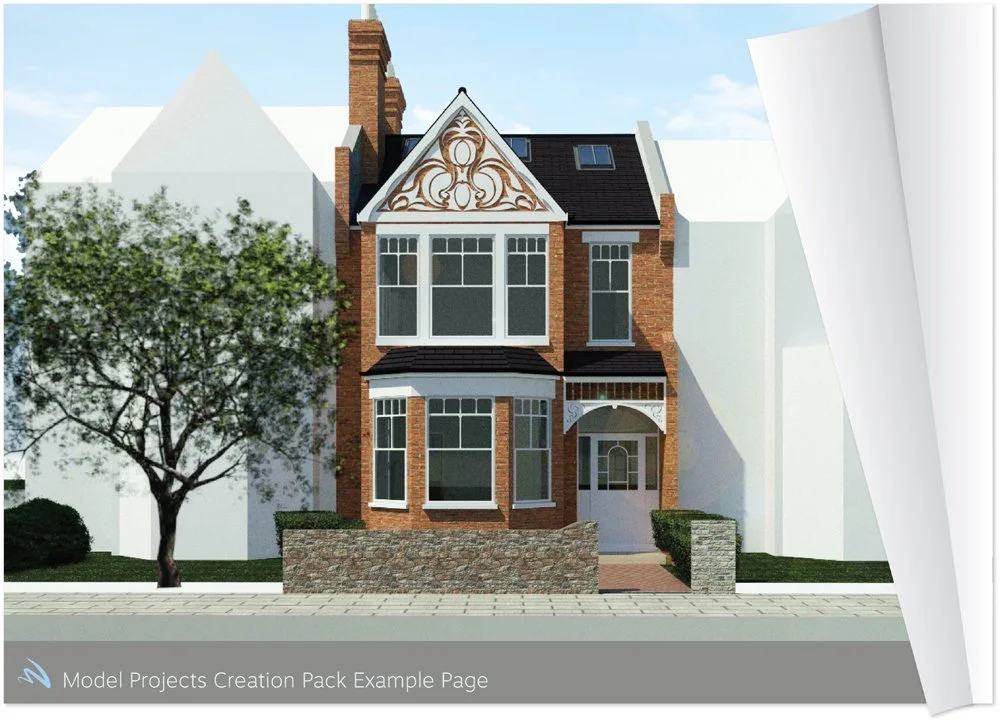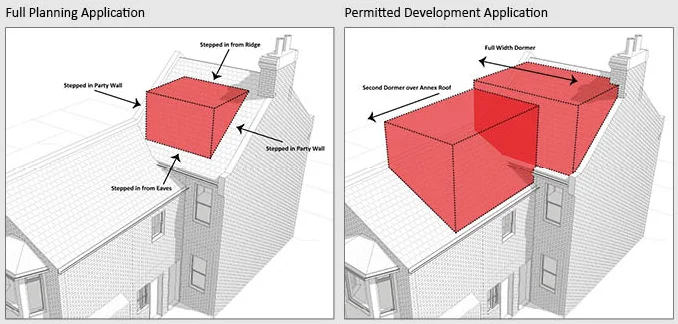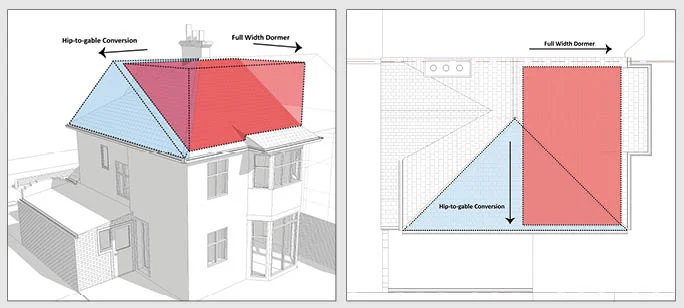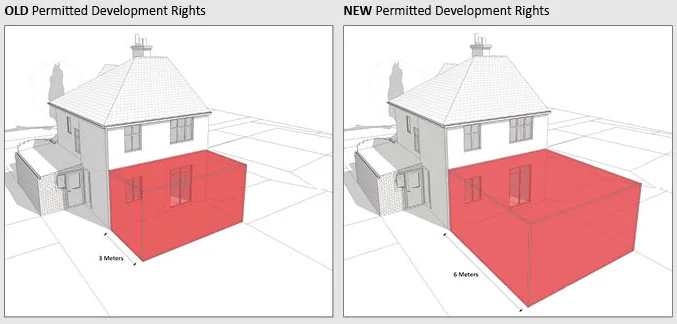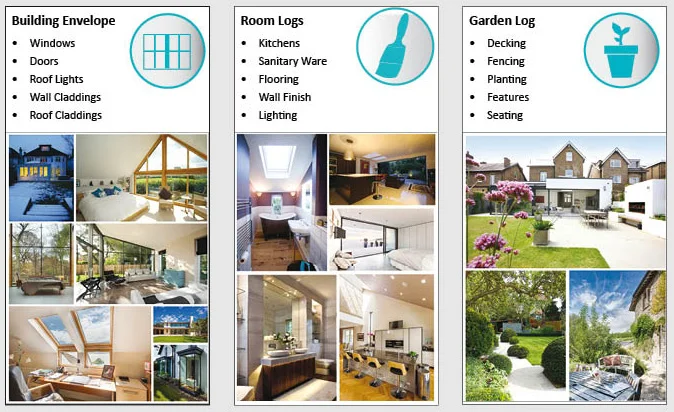Step by Step Guide to your Home Renovation Project
/How to run the smooth project: Step-by-step guide to your home renovation from design, planning and style, to budget andtimeline - how to get it right and avoid the common pitfalls.
Seven Steps to Success (Chapters):
Creating a Brief
Undertaking a Feasibility Report
Your Project Checklist
Planning Overview
Identifying your style
Controlling your budget
Managing your timeline
1. Creating a Brief
Outline Your Project’s:
DESIGN | SCOPE | BUDGET | TIMELINE
Collect images from magazines and create online moodboards
Pinterest | Houzz | Homify
What is the main purpose of your project?
What additional space do you need?
Improve existing flow and natural light to the property?
Increase storage within your home?
2. Undertaking a Feasibility Report
Having identified your requirements during Step 1, it would be beneficial to discuss your project with a renovation professional within your home.
Design
Craft your dream home with our exceptional design expertise
Build Cost
Transparent project cost assessment from the beginning
Value
Unlocking the potential for increased value
Timeline
Outling the project timeline and key project stages
3. Your Project Checklist
Your Checklist should include the following:
-
Full Planning Permission
Lawful Development Certificate
Listed Building Consent
Flood Risk Assessment
Ecology Surveys (Including Bat)
Arborist Report (TPO’s)
Conditions, CODE, Lifetime homes
-
Proposed Sketch Scheme
Specialist Foundations
Retaining Wall
Full set of Calculations
Reviewed by building control
Support while on site
Integrated into your design ideas
-
Will the project affect an existing party wall (between you and your neighbour)
Does the work include a new party wall to be erected between you and your neighbour?
Is the proposed project within 3m of your neighbouring properties?
-
Building Notice vs. Plan Check
Full Plan Submission
Ensure your project complies
Key Stage Visit
Building Control Reports
Third independent party
Completion Certificates
-
Do you have a manhole/ public sewer which you will be building within 3m of?
Does the project include the relocation of a gas or electric meter?
Do any telephone lines, post boxes, street signs, etc. need to be relocated to allow for the design?
-
Will you be living on site and managing the project day to day?
Do you require external assistance?
Have you had experience of a renovation project before?
Contract management
Timeline management
4. Planning Overview
Full Planning vs Permitted Development
➤ Permitted Development is a national law
➤ Neighbours are not consulted
➤ The Planning Department can only check that the proposed scheme meets the regulations
➤ Local Authority local planning guidelines
➤ Neighbours are consulted
➤ The Planning Department have an option to comment/ affect the proposed scheme
“By utilising the Permitted Development Rights already attached to your home you can bypass the conventional planning process. There are enormous benefits to this route such as bigger lofts and extensions, more extensive glazing and large out buildings, to name but a few.”
Full Planning vs Permitted Development
Example of the volume added to a loft conversion on a terrace house
Permitted Development: Loft Conversion
Volume Allowance for a Loft Conversion 40m3 for a Terraced House and 50m3 for Semi-detached and Detached House
Permitted Development: Extended Rules beyond 2019 (Prior Notification)
6m back for single storey rear extension for Terraced and Semi detached houses
8m back for single storey rear extensions for Detached houses
A prior notification will notify your adjoining neighbours of the proposed works and allow neighbours 21 days in which to comment on the proposed extension. If a neighbouring resident objects to the proposed extension, we are required to consider the impact on any adjoining premises.
5. Identifying your Style
To make your property ‘Your Home’
Amongst all of the complicated checklist requirements, the most important thing to remember is why you are undertaking the renovation project...
6. Controlling your Budget
There are elements you can control on your budget - the aim is to focus on these.
-
Overheads
Scaffolding
Parking Permits
Portaloos
Accommodation
Skip Hire
-
Floors
Wall (Type)
Roof Construction
Beams
Lintels
Insulation
-
Boiler
Megaflow
Underfloor Heating
Electric consumer unit
Gas meter
Gutters
Drains
-
Windows
Doors
Roof Lights
Wall Claddings
Roof Claddings
-
Kitchens
Sanitary Ware
Flooring
Wall Finish
Lighting
-
Decking
Fencing
Planting
Features
Seating




