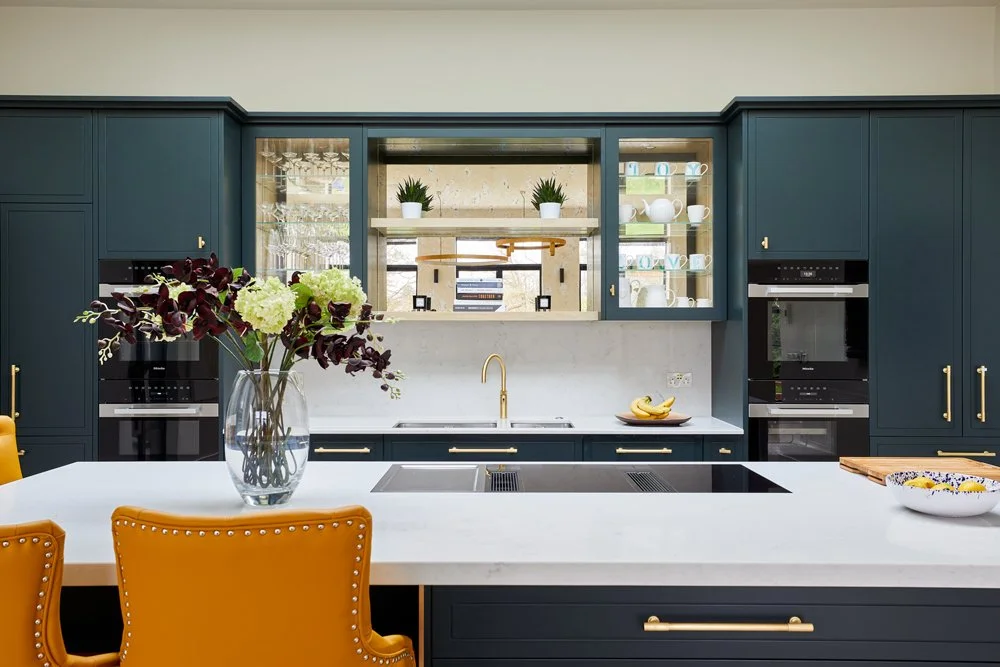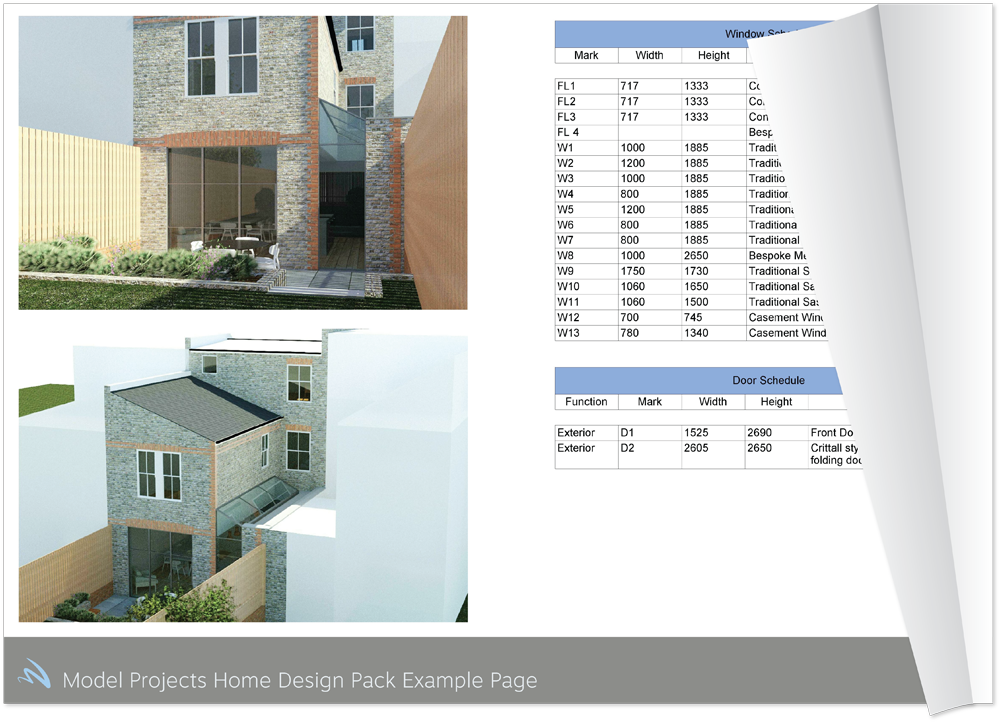Stage 2: Home Design Pack
Your Home Design Pack enables you to make the most important decisions in a clear, personal and controlled way. During this stage, we work from the concept design (produced in your Creation Pack) to a detailed design, and further explore various design options and features.
Model Projects will assist the development of your design by helping you choose suppliers, products and specifications. Our reports are perfectly tailored to enable you to communicate with third parties to gain like for like quotations for each aspect of your project efficiently. We also assist with your specification development, quotations, site visits, and samples if required. Reviewing options in design at this stage can help eliminate unexpected costs later.
Your Home Design Pack will contain the following
✓ Development of the detailed design
✓ Required planning permissions
✓ Expanded build cost
✓ Key quotes from suppliers
✓ Project tracking & timeline
Example Home Design Pack for an Extension & Renovation Project
Building on the Creation Pack, the Home Design Pack takes the project to the next level. We focus on refining the design details, including the layout for key spaces such as the kitchen and bathrooms, and explore how lighting and glazing will be incorporated to enhance the aesthetic and functionality. At this stage, we also ensure that all planning application requirements are addressed and completed.
What the Home Design Pack includes the following:
| Detailed Design Meeting & Report - Working with your Architectural Designer you will embark on a journey through the creative process. The design sessions are provided in your home, locally in our design studios, or via telephone/virtual meetings. The Detailed Design stage allows you to make any spatial or financial alterations from your Creation Pack. The report will consist of more detailed 3D sectional cut-throughs alongside conventional drafting styles. | |
| Planning Application - Planning permission is an integral and influencing factor with regards to your home design. Once your design, form, external materials and layout have been confirmed we will submit and manage your Planning Application, liaising with your Local Authority to ensure we get the right result. | |
| Building Envelope Report - This document allows you to review each window, door, and rooflight. It is also important to finalize these external elements prior to the structural design. We can recommend suppliers who can guide you through this decision-making process. | |
| Key Zones Report - Using internal 3D images and detailed plans, we develop the layout and specification of the most important spaces of your home, eg: kitchens, bathrooms, and utility rooms. We will review the internal specifications of your home, including heating eg: zoning of underfloor heating areas. | |
| Power and Lighting Report - Lighting design is an essential element of any domestic renovation, conversion, or new build project. Lighting helps bring to life, the key features of the house and garden. We work alongside our clients to explore and develop the layout and schedule for both lighting and power. | |
| Build Cost Estimate - An expanded Build Cost Estimate ensures full visibility and control of costs throughout the design development process. This detailed version not only allows you to see a clear financial breakdown of your project but also holds written specifications of all your chosen products and materials. Your Build Cost Estimate will be ongoing throughout the Home Design Pack and updated as you continue to specify all the elements of your home. |










