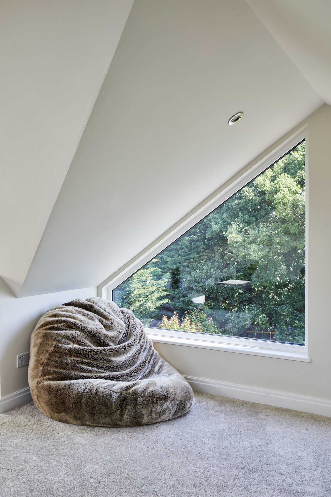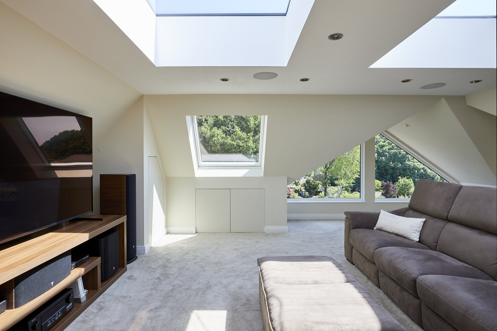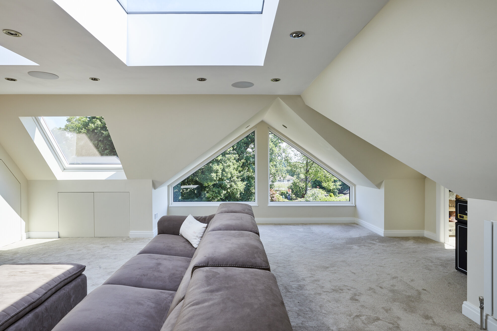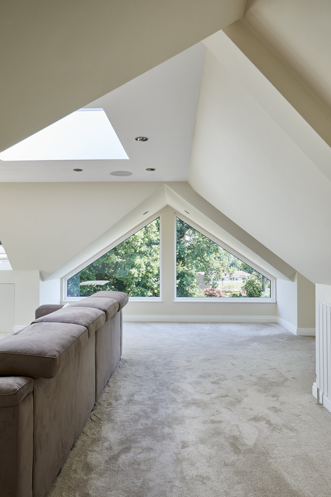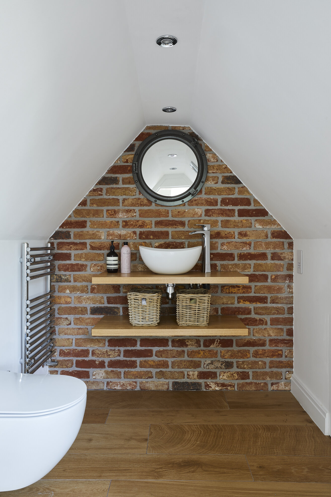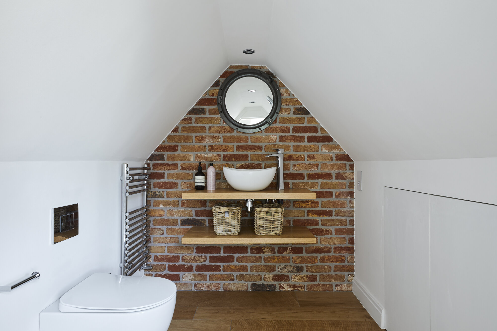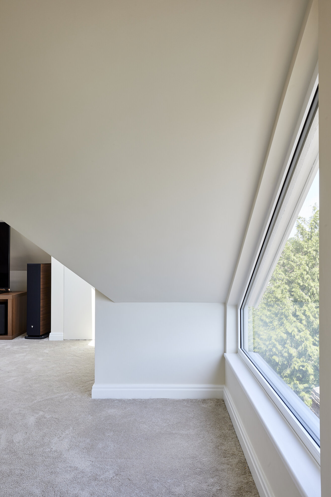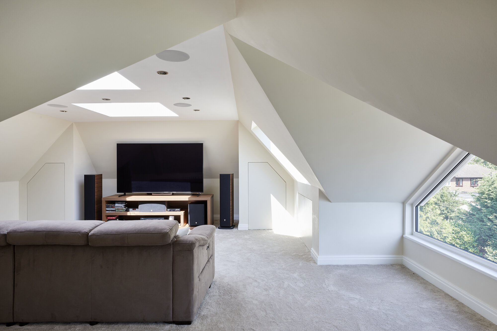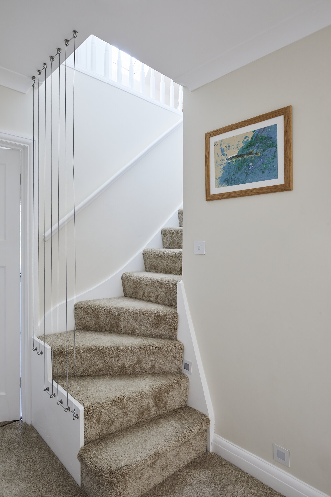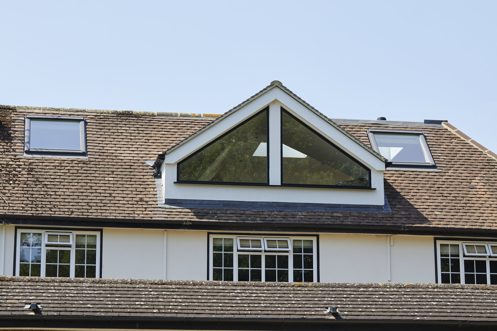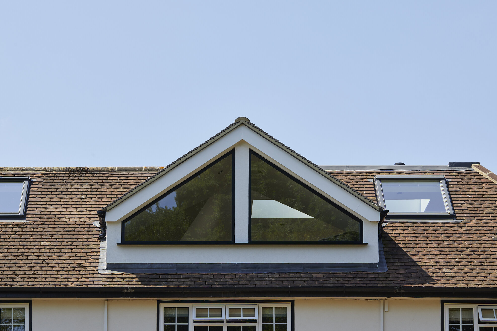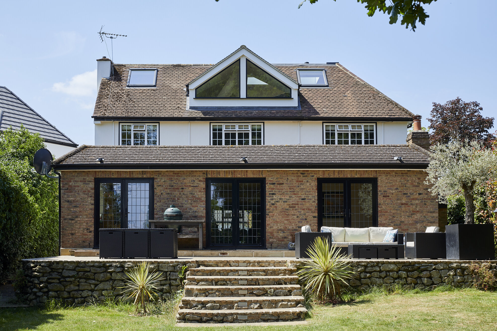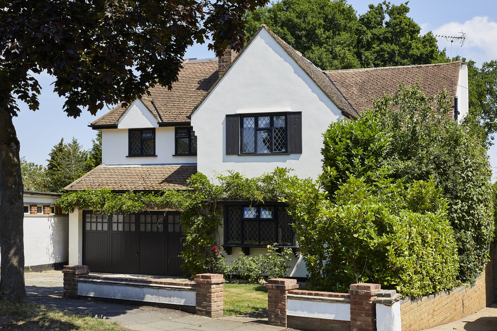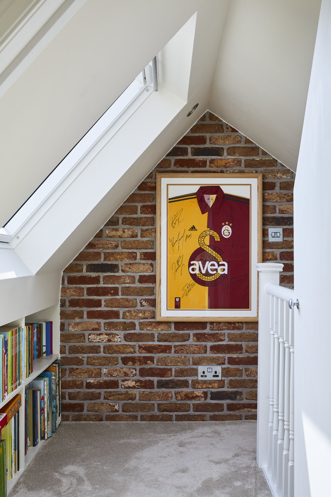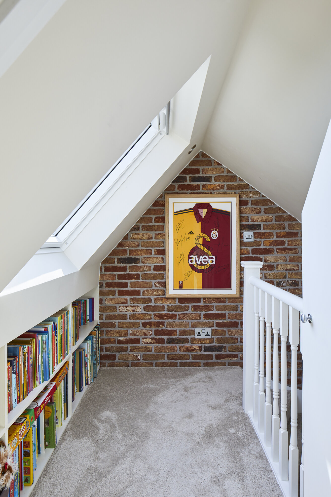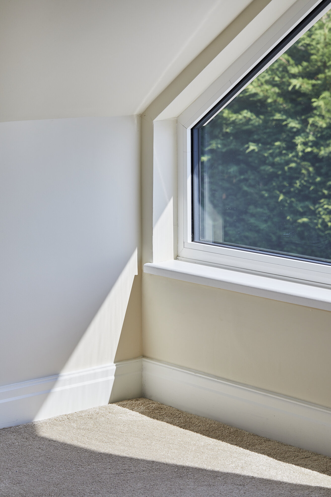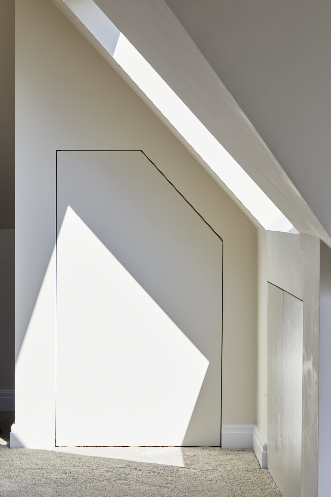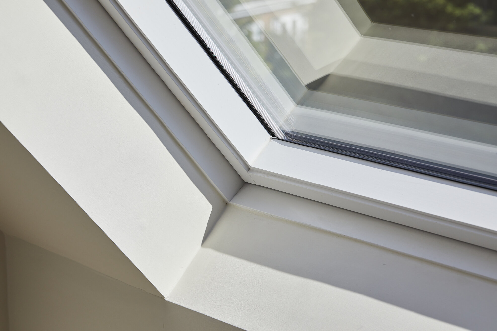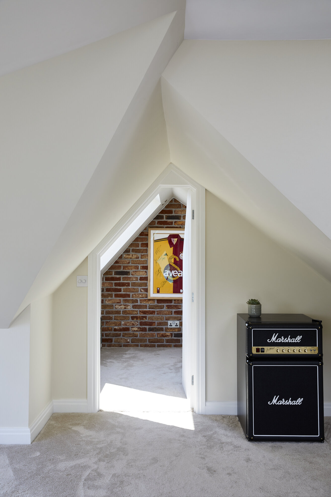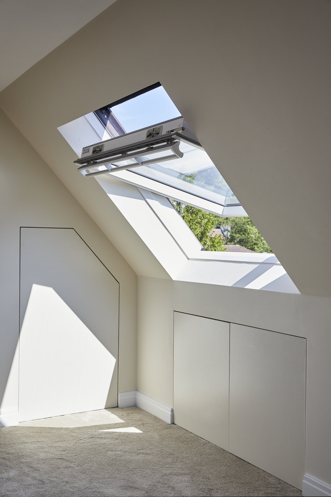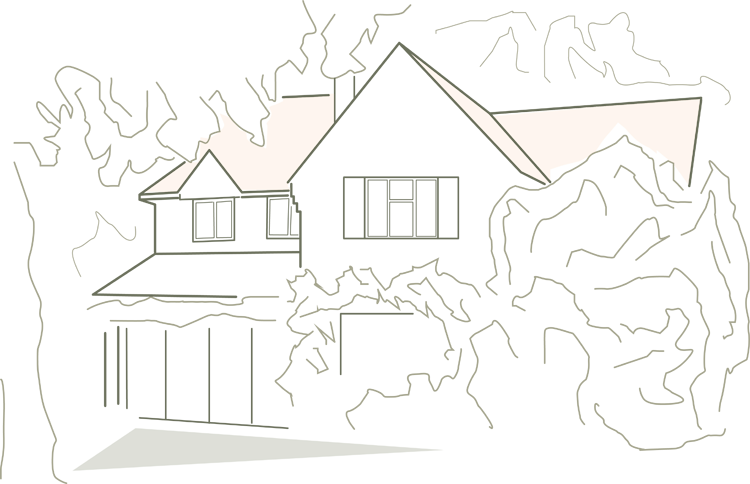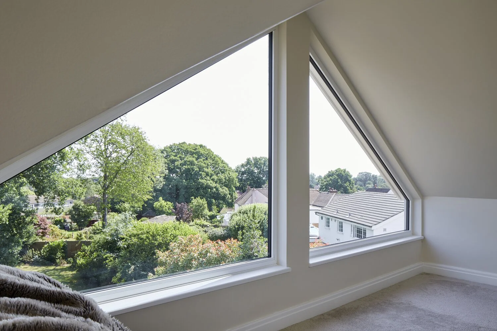Orpington Loft Conversion with Unique Forms
This unique loft conversion to a detached house in Orpington, South London, presented a distinctive challenge to the Model Projects design team. The unusual roof form and low ridge line required a bespoke approach to both layout and structure. The result is a stunning, multi-purpose games and TV room, featuring dramatic angles, a unique dormer design, and a space flooded with natural light.
Project Type: Renovation and Extension
Location: Orpington, South London
Project Profile: The project included a full loft conversion to detached house in Orpington
Build Time: 4 months
The house benefits from a beautiful tree-lined garden, and a key aim of the design was to maximise views over this landscape. To achieve this, the rear dormer was pitched and fitted with bespoke, full-height windows that were carefully angled to follow the dormer’s form.
Oversized rooflights were also integrated into the design, enhancing the flow of natural light and creating a bright, uplifting atmosphere throughout the new space
To learn more about this case study or talk about your own porject, please contact us by phone at 020 7095 8833 or via email at hello@modelprojects.co.uk.
Click Through Gallery



