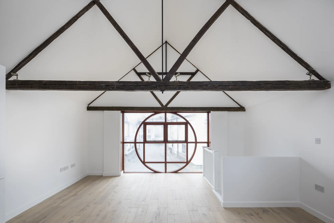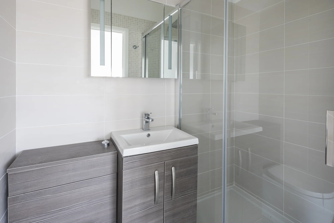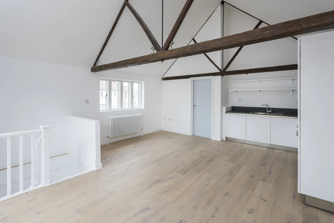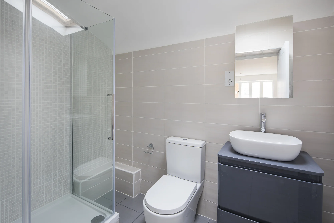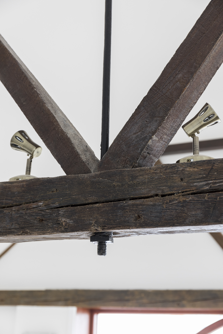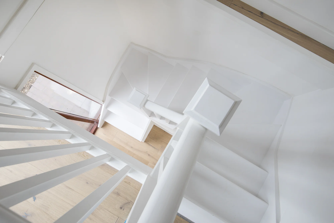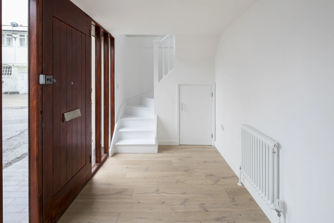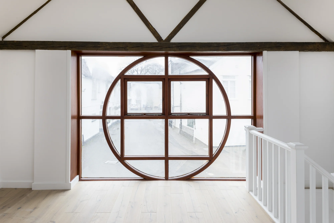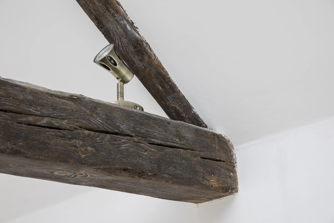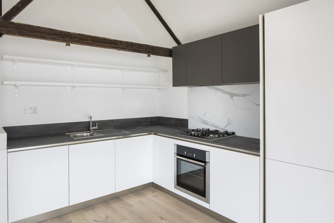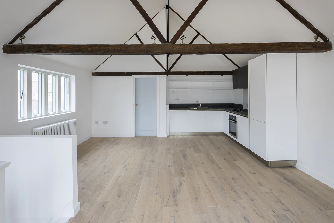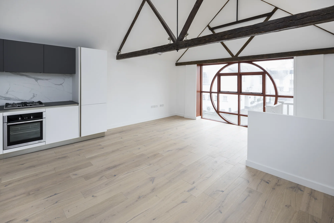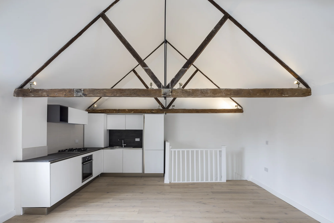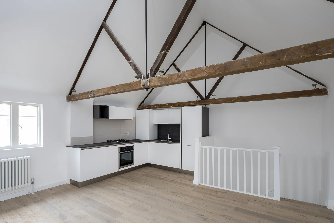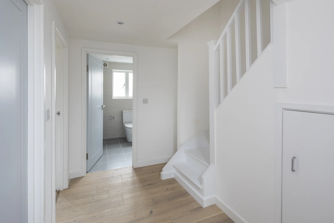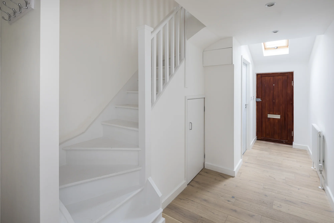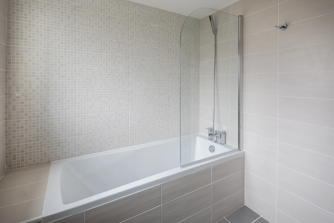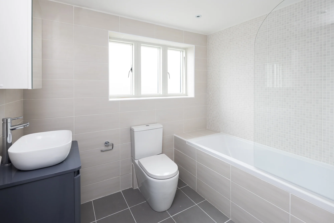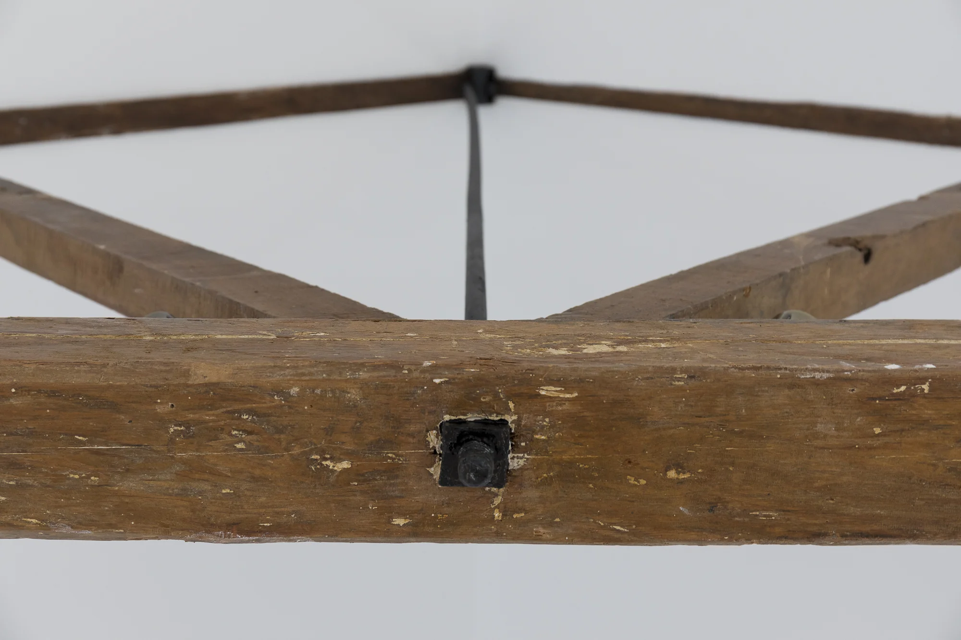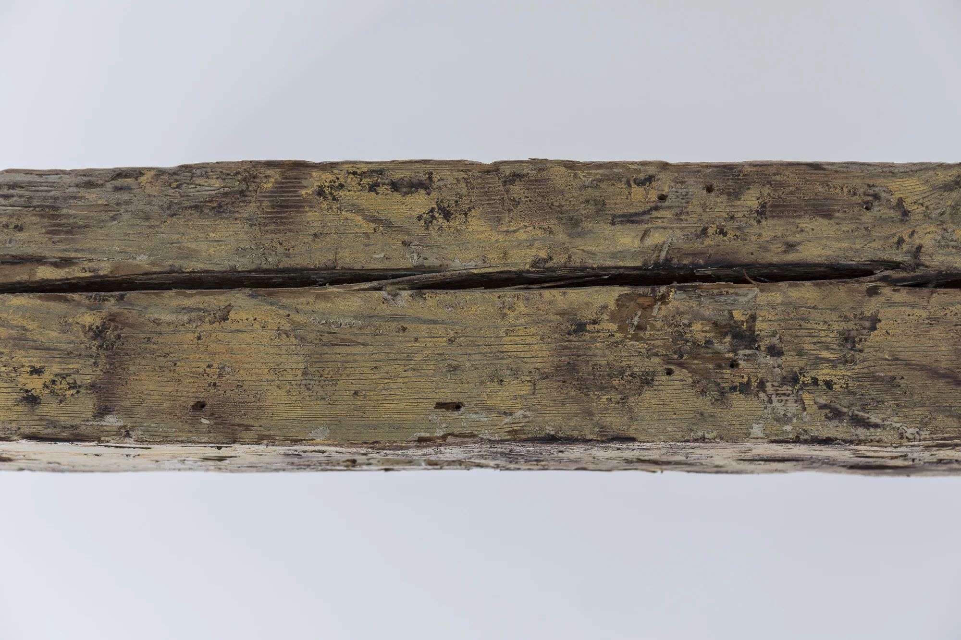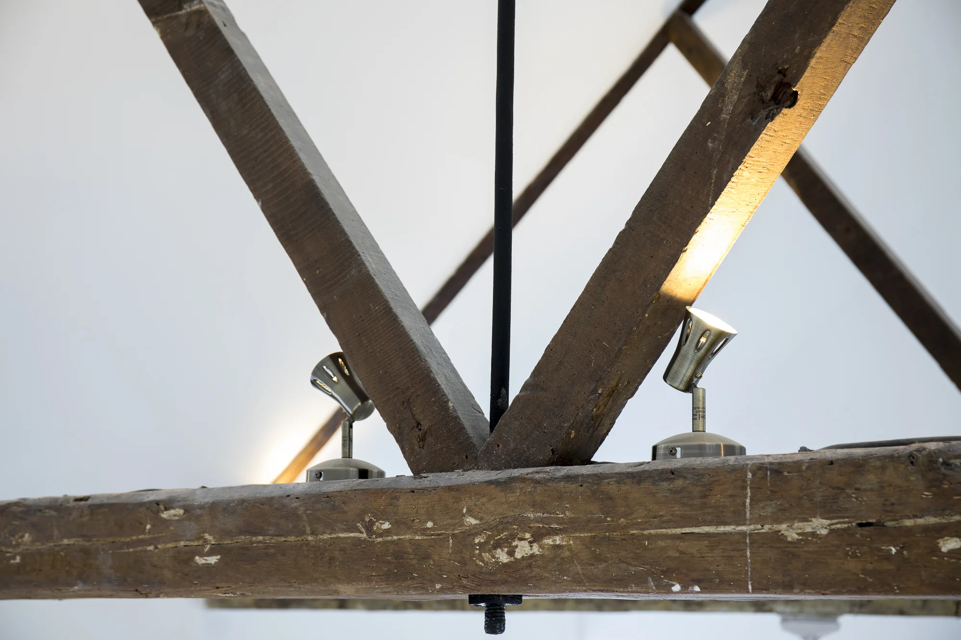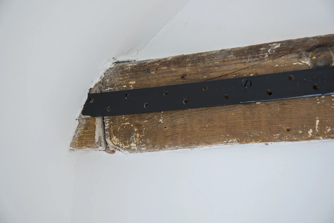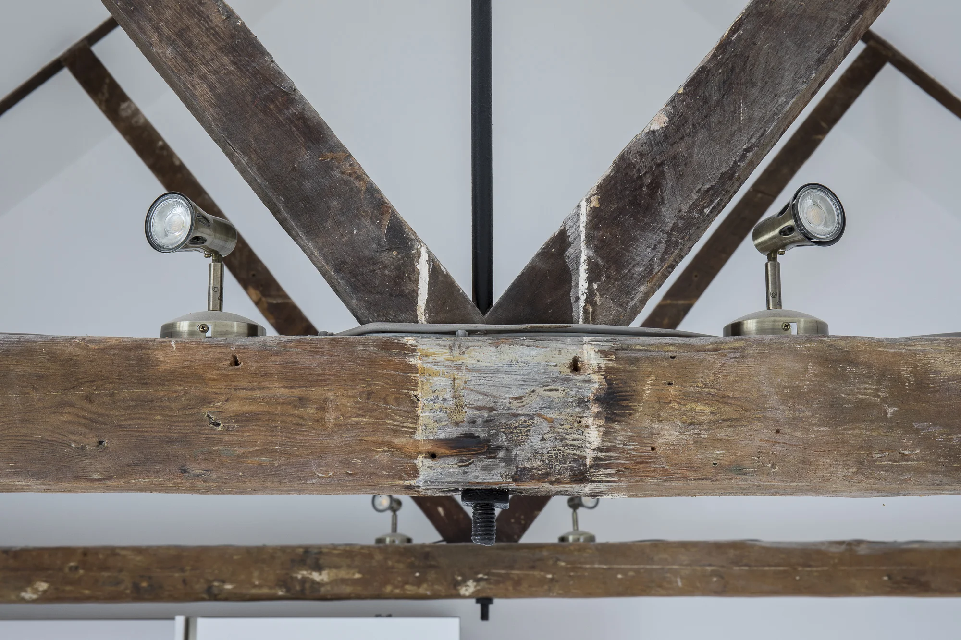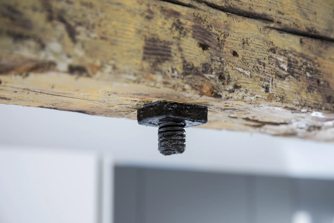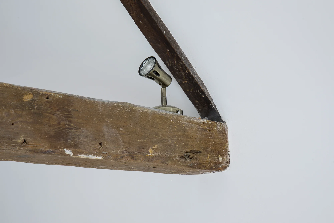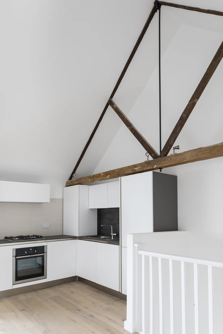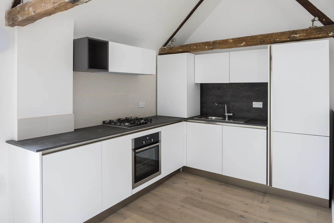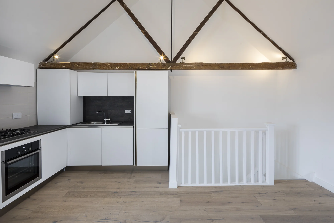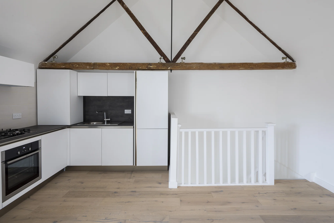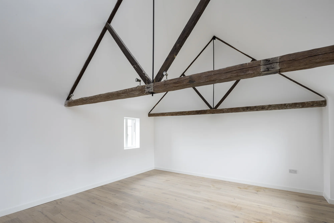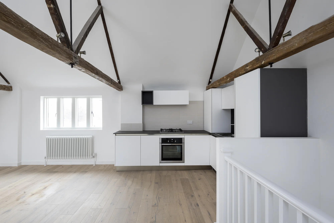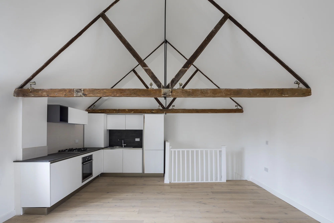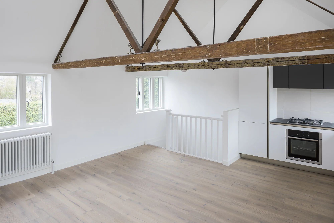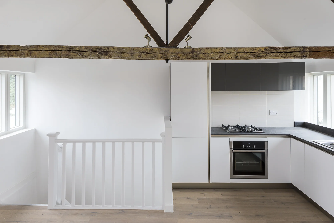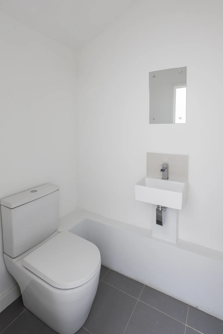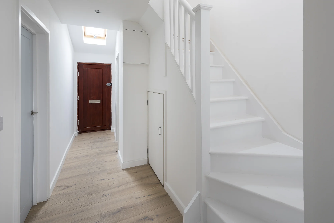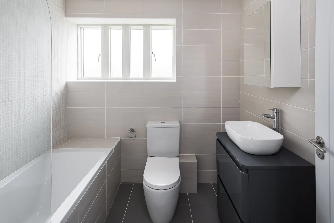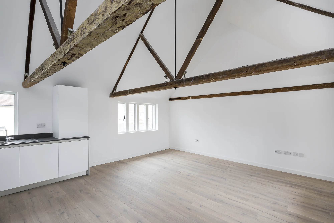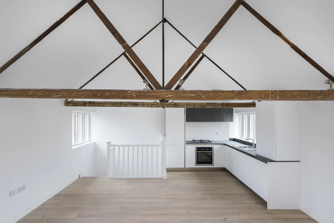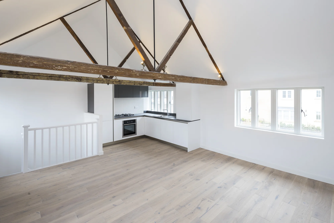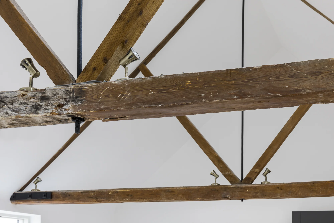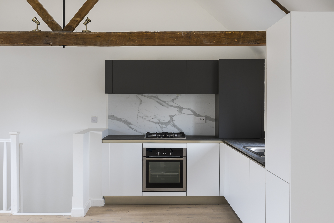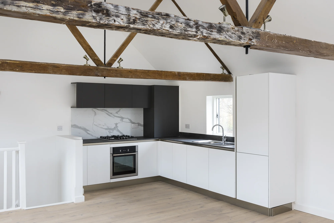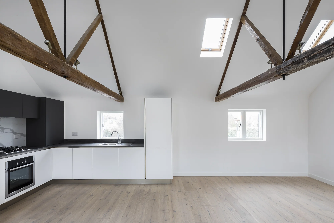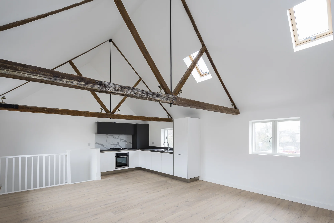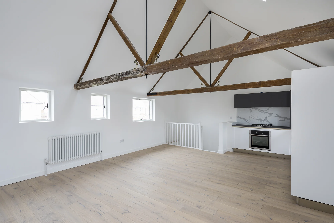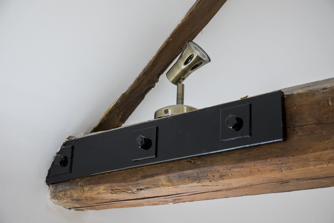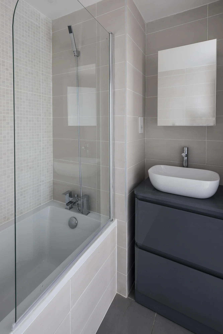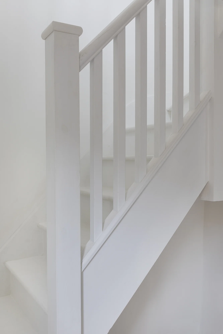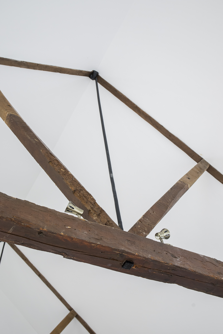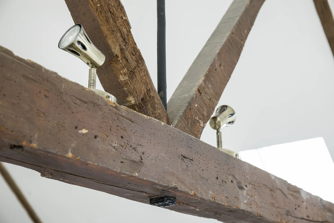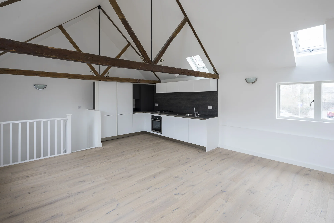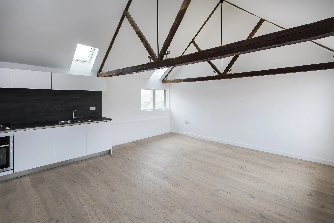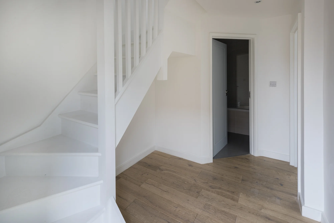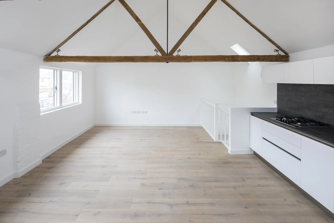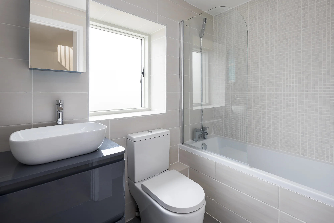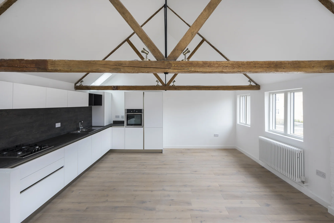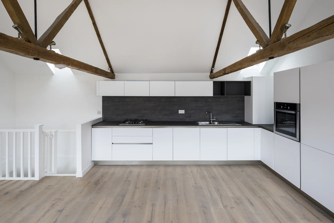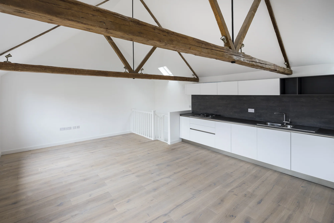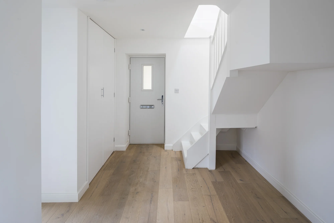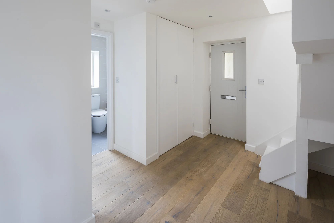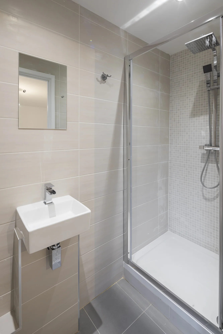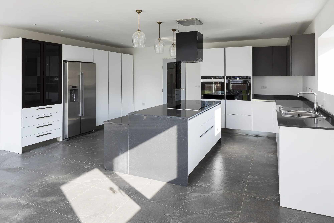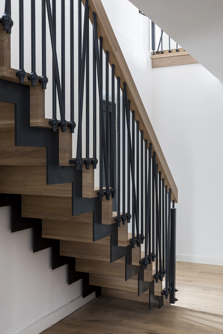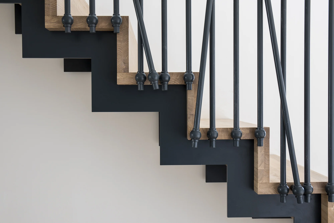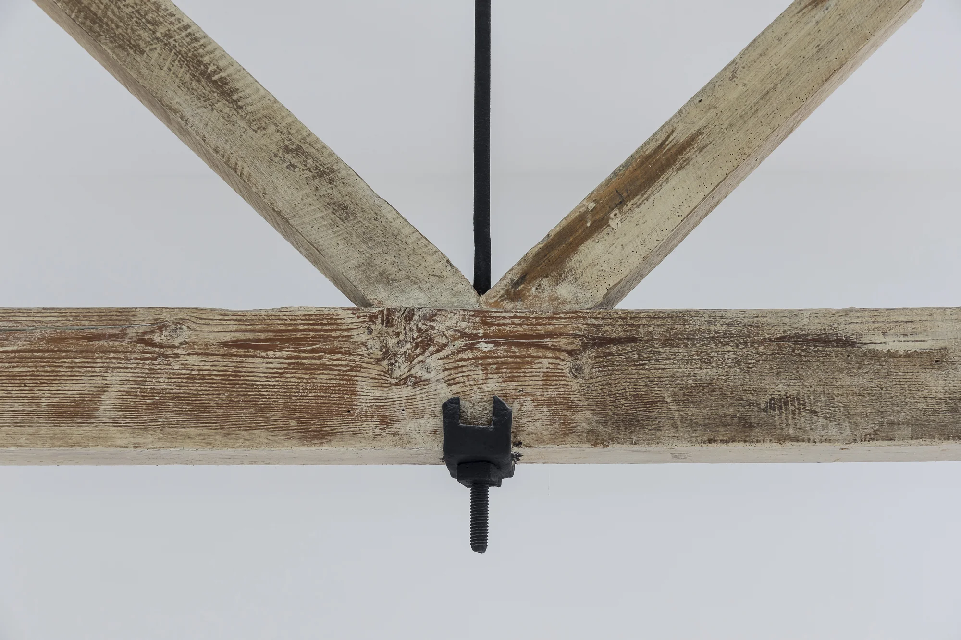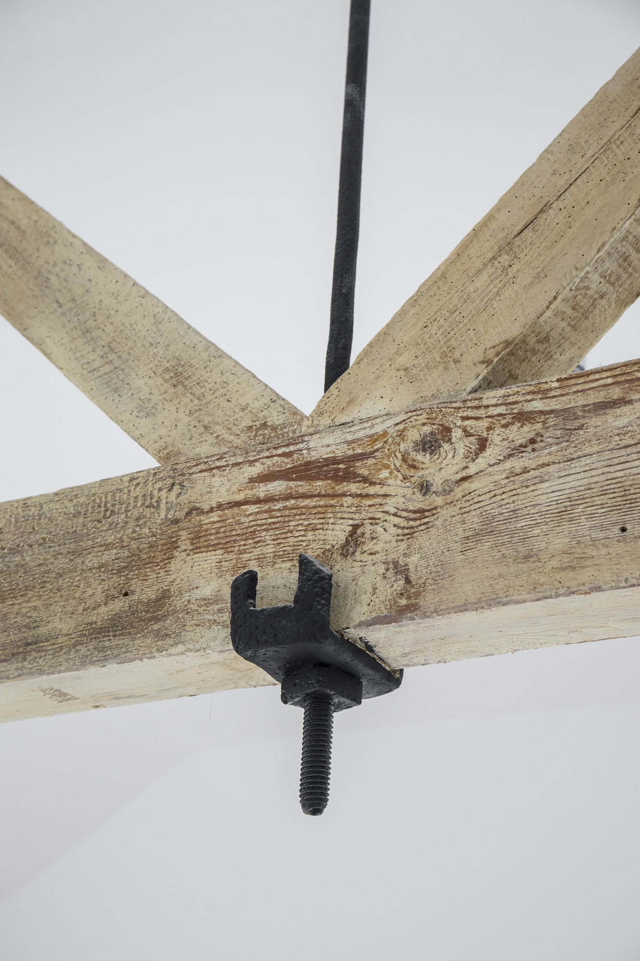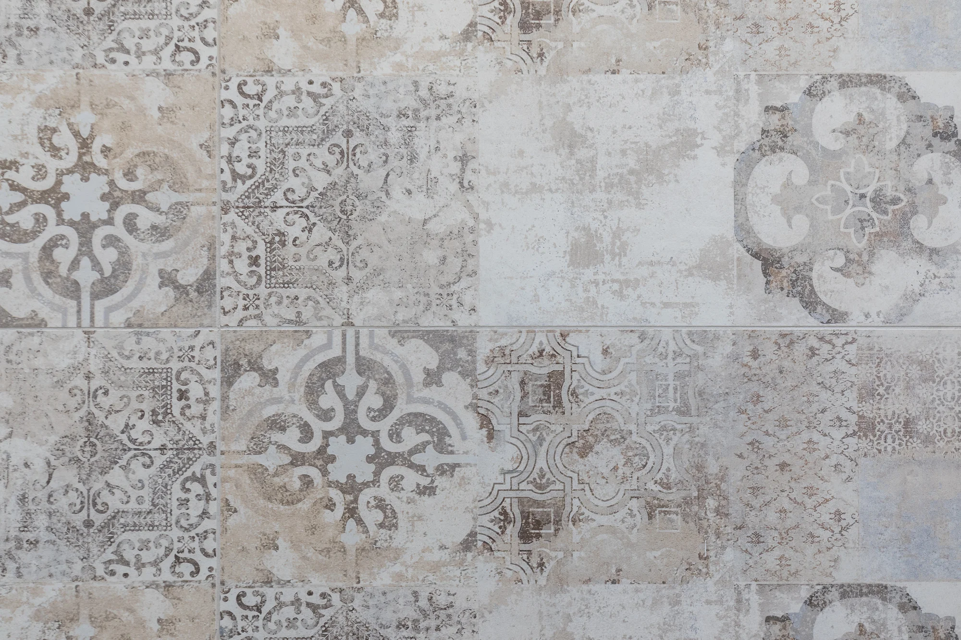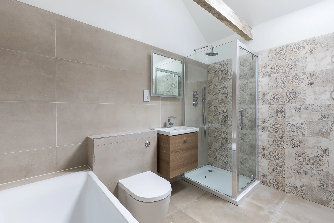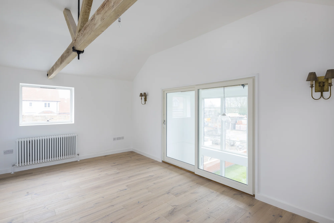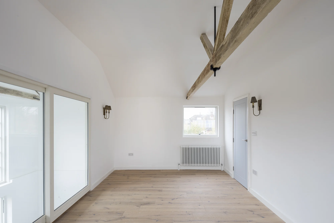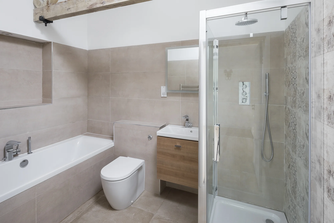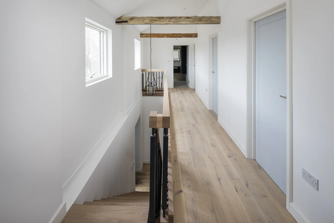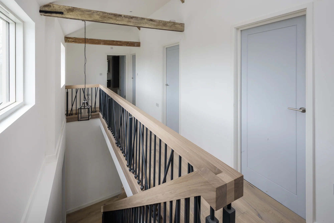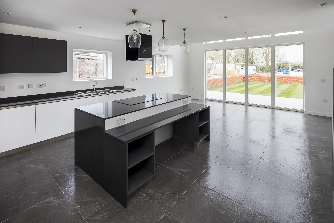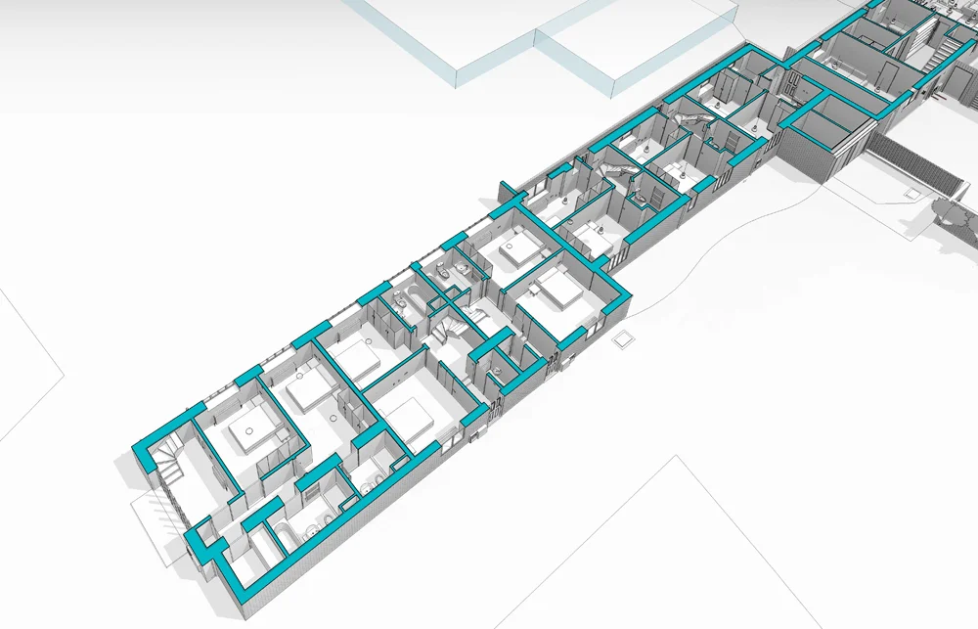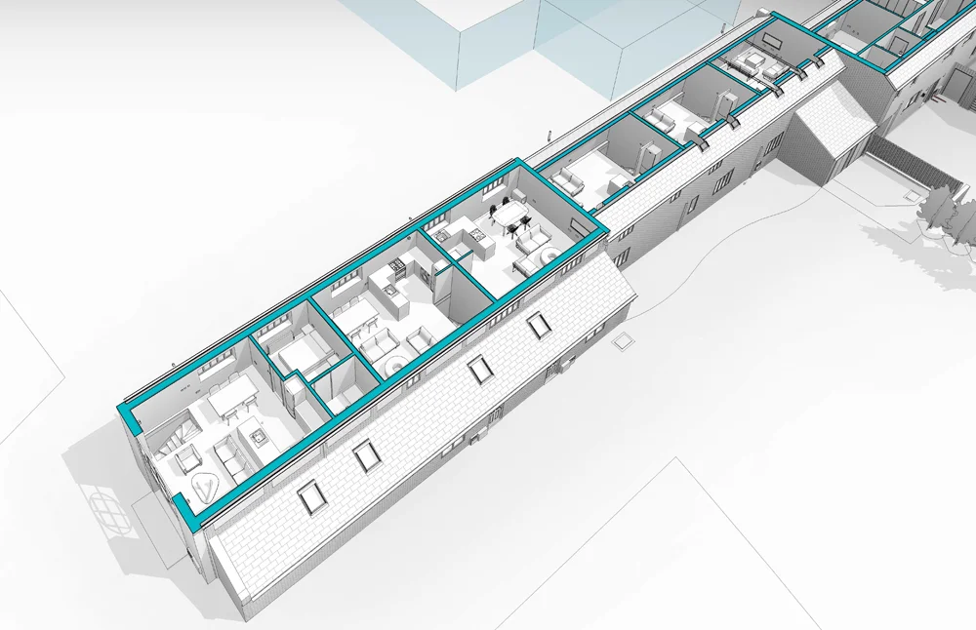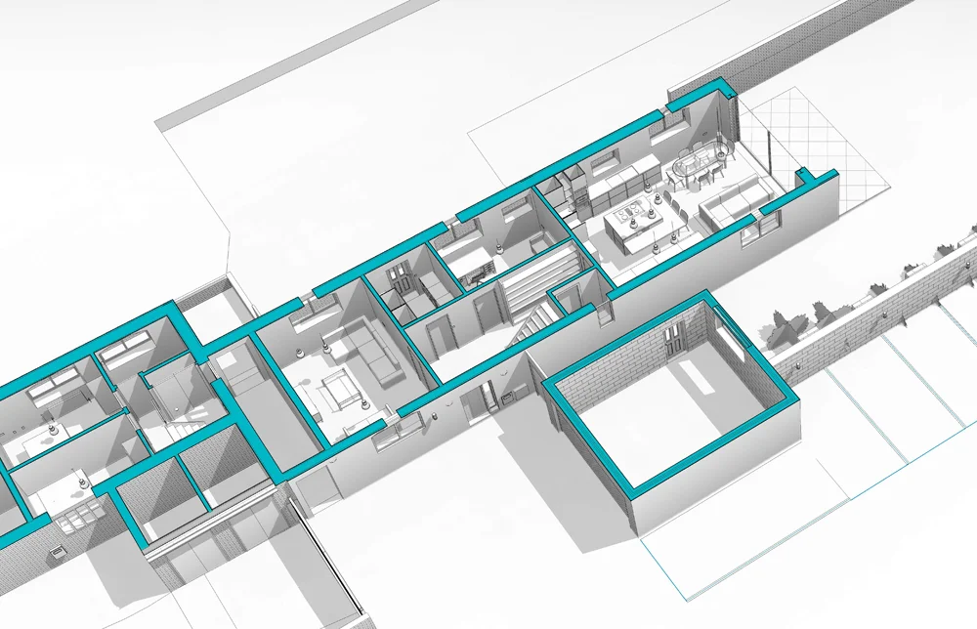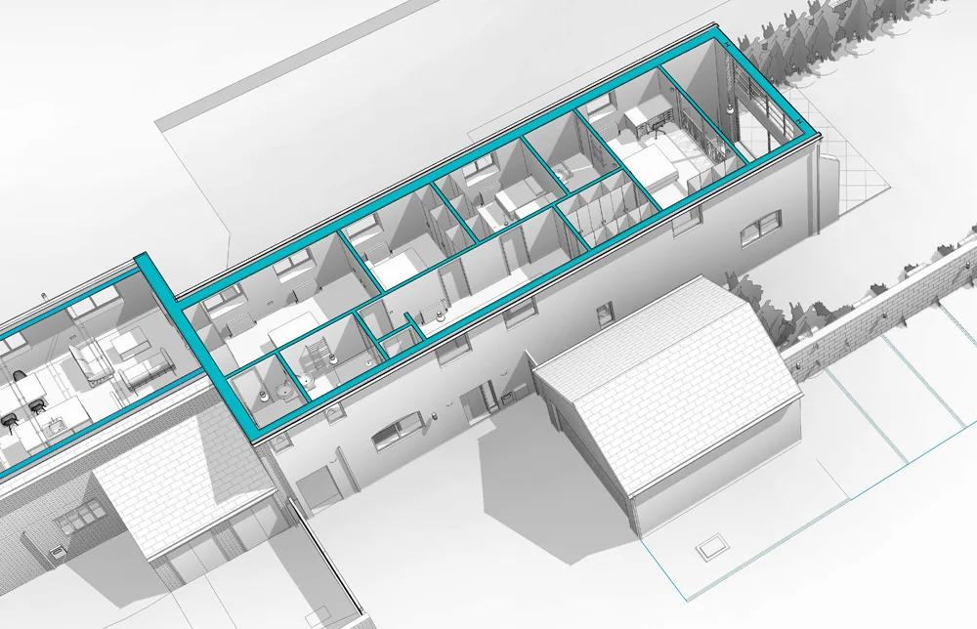
Old Foundry Conversion, Long Melford, Suffolk
Nestled just off the high street in one of Suffolk’s most picturesque villages, The Old Foundry is a sensitive and striking redevelopment of a historic Victorian building.
Dating back to 1876, this former foundry retains its traditional flint walls, slate roof, and impressive internal king truss beams heritage details that give the building its unique character. The development is transforming the site into a collection of seven bespoke homes, including a spacious four-bedroom house and six beautifully designed mews maisonettes.
Project Type: Conversion
Project Profile: Conversion of Victorian warehouse into 7 separate dwellings in the heart of a Suffolk Village.
Location: Long Melford, Suffolk
Build Time: 12 months
Each home blends original architectural features with modern design elements to create stylish, light-filled living spaces. Perfectly positioned within walking distance of Long Melford’s vibrant shops, restaurants, and pubs, The Old Foundry offers contemporary living in a truly historic setting.
To learn more about this case study or talk about your own porject, please contact us by phone at 020 7095 8833 or via email at hello@modelprojects.co.uk.
Click Through Gallery
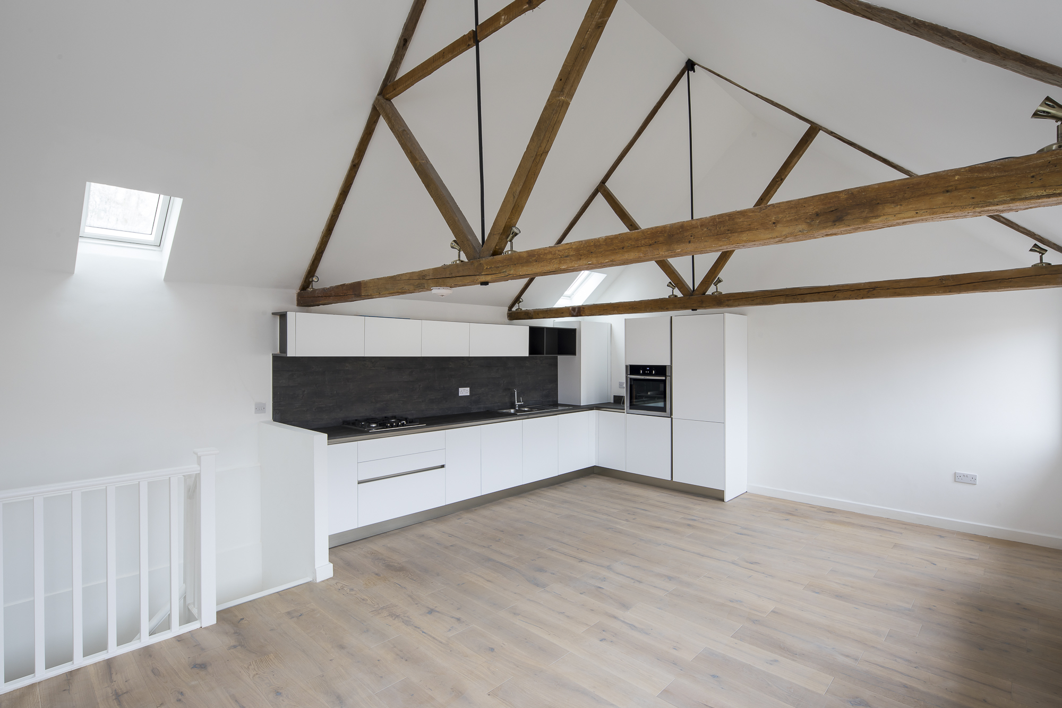
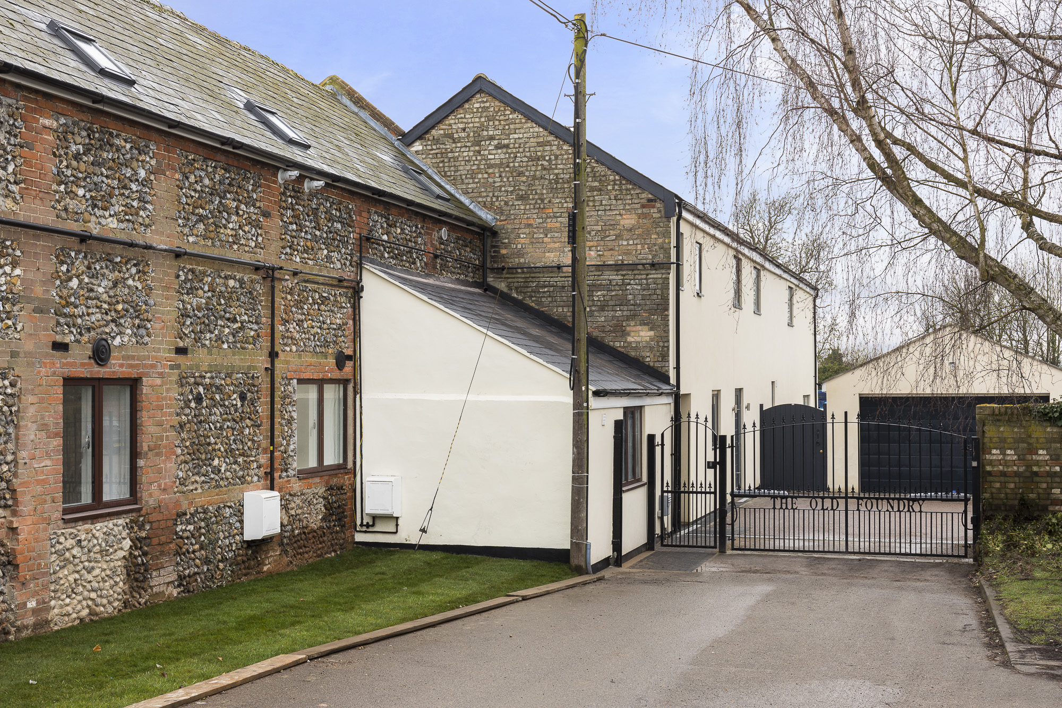

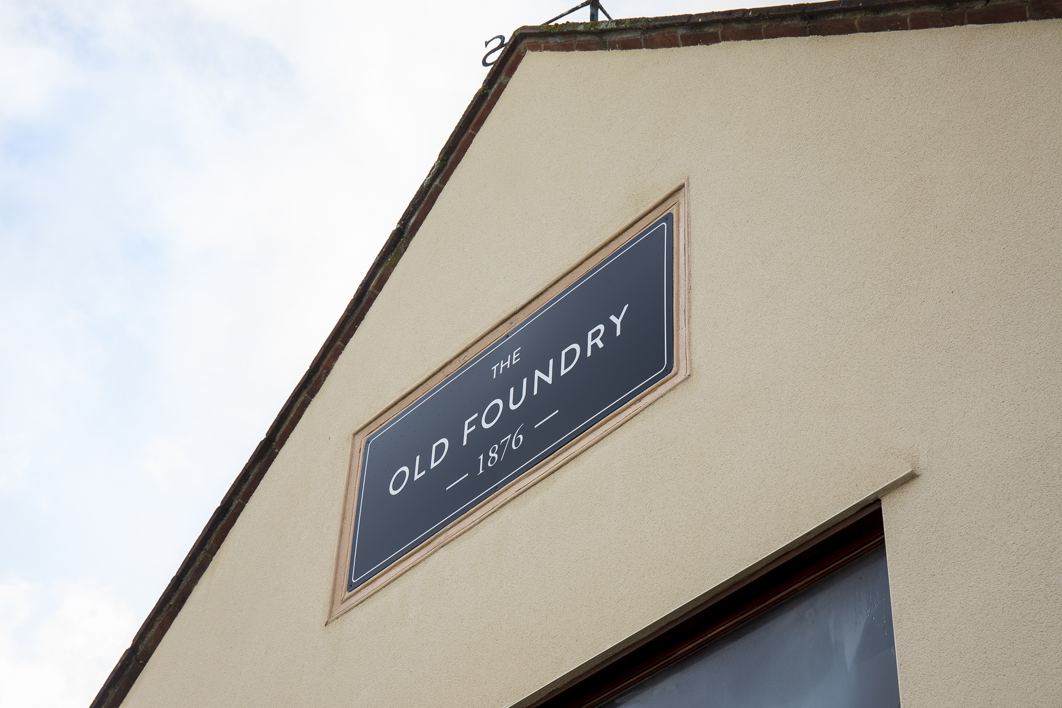


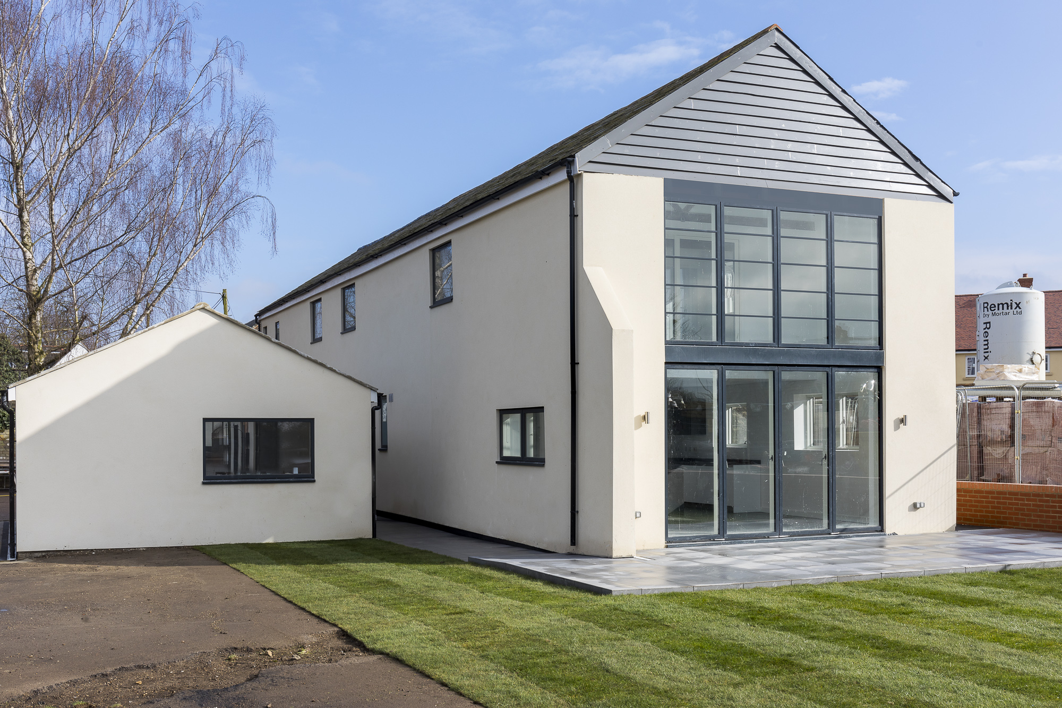

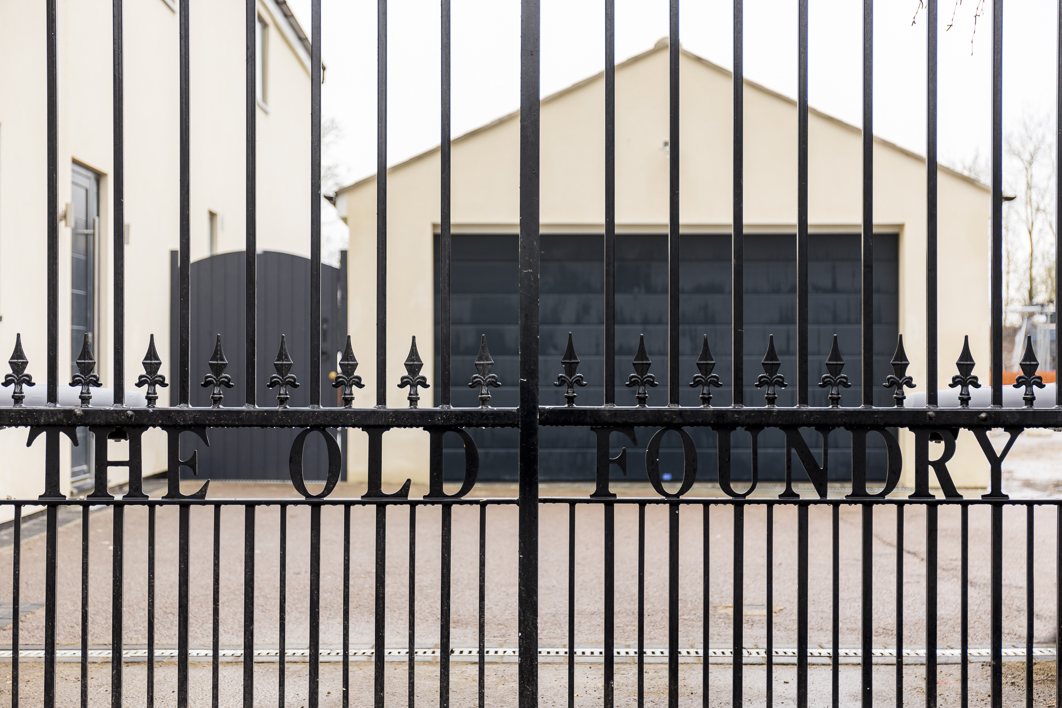













Conversion of the Old Foundry Project Details
With vaulted ceilings and original exposed timbers, The Old Foundry offers a collection of thoughtfully designed two, three, and four-bedroom homes. Each residence has been carefully crafted to make the most of its unique architectural character and picturesque countryside surroundings.
Taking advantage of their north/south orientation, these homes are filled with natural light throughout the day. A standout design feature is the innovative ‘upside-down’ layout placing bedrooms and bathrooms on the ground floor, with living, kitchen, and dining spaces elevated to the first floor. This layout not only enhances light and views but also creates a dynamic, open space ideal for entertaining and everyday living.
There are seven individually designed properties on the plot, each with carefully considered outdoor spaces. The four-bedroom house features a private walled garden, while the six maisonettes share a beautifully landscaped communal garden offering tranquil settings for residents to relax and unwind.
Plot One – Three-Bedroom Maisonette
This spacious home opens with a welcoming ground-floor hallway, leading to a generous master bedroom with en-suite and built-in wardrobes. A second well-proportioned double bedroom also includes fitted storage. Off the inner hallway, a family bathroom and useful utility room add convenience. Upstairs, a stunning open-plan kitchen and living area creates a sociable heart to the home, with a third bedroom and en-suite shower room also located on this floor.
Plots Two & Three – Two-Bedroom Maisonettes
Each of these two homes offers two large double bedrooms, with the master benefitting from built-in wardrobes. A family bathroom and cloakroom provide functional living, while the first floor features an open-plan kitchen, living, and dining space designed for modern, connected living.
Plots Four, Five & Six – Two-Bedroom Maisonettes Similar in layout to Plots Two and Three, these properties also provide two double bedrooms, a family bathroom, and a cloakroom all accessed from the entrance hall. The open-plan kitchen and living area is located upstairs, bathed in natural light and perfect for daily life and entertaining.
Plot Seven - please click here

