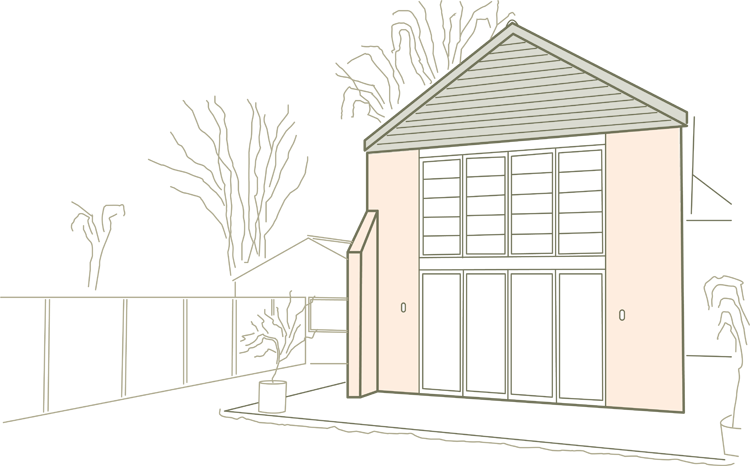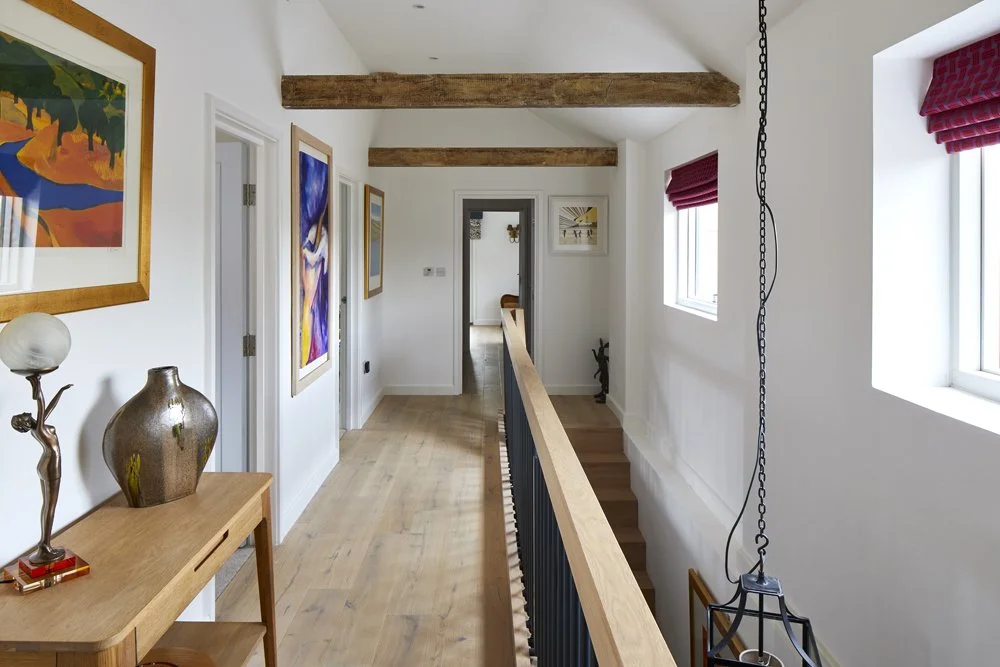The Old Foundry House Conversion, Long Melford, Suffolk
Originally constructed in 1876, the Victorian Foundry features many traditional elements, including flint walls, a slate roof, and striking internal king post truss beams. The conversion of this historic building into six mews houses and a large family home offered Model Projects a unique opportunity to address a series of complex design challenges.
The final design thoughtfully retains and celebrates the building’s original character, while seamlessly integrating contemporary features and a light, modern touch. The result is a collection of distinctive homes that blend heritage with modern living in a truly original way.
Project Type: Conversion
Project Profile: Conversion of a victorian foundry and warehouse into residential dwellings
Location: Long Melford, Suffolk
Build Time: 12 months
This case study focuses on the Old Foundry House, a striking transformation project carried out under Permitted Development Change of Use (Offices to Residential). This route presented both creative opportunities and unique challenges for the Model Projects design team, requiring the entire scheme including the main house and six mews houses to be sensitively designed within the existing volume and character of the original Victorian structure.
The Old Foundry House is arranged over two floors. On the ground floor, a spacious entrance hallway with a feature staircase leads into a large open-plan kitchen, dining and family snug area. This level also includes a separate TV living room, a study, and a utility room, offering a versatile and functional layout for modern family life.
The open-plan living space flows effortlessly onto a rear garden and patio, with slate-effect porcelain tiles running from the interior to the outside through full-height sliding doors, creating a seamless connection between indoor and outdoor living. The kitchen itself features a sleek, modern design with a large central island that anchors the space.
Upstairs, the galleried landing creates a sense of openness and light, giving access to four beautifully designed bedrooms. The first floor includes a generous master suite, a guest bedroom with ensuite, and two further bedrooms that share a well-appointed family bathroom.
A standout feature of the home is the abundance of natural light. All the ground floor living spaces and upstairs bedrooms benefit from south-facing windows, flooding each room with warmth and sunlight throughout the day.
Externally, the home retains much of its original charm and industrial character. Elements such as the original flint walls and the overall Victorian aesthetic of the building have been carefully preserved, resulting in a unique blend of heritage and contemporary design.
To learn more about this case study or talk about your own porject, please contact us by phone at 020 7095 8833 or via email at hello@modelprojects.co.uk.
Click Through Gallery








































