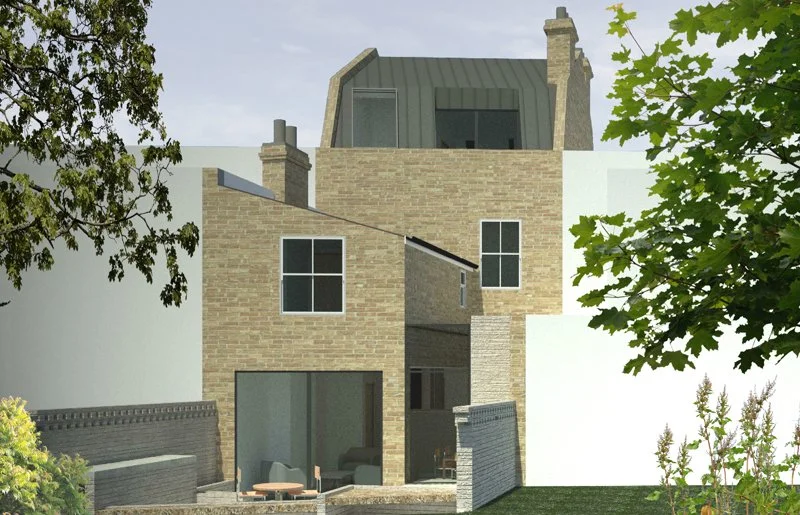Brixton & Stockwell Architecture Experts
Design, Planning & Build
Model Projects provides architectural design and project management services in Brixton and Stockwell. We specialise in home extensions, renovations, and new builds, offering a clear and structured three-stage solution to every project.
Brixton and Stockwell are home to a vibrant mix of architectural styles from classic Victorian and Edwardian terraces to post-war flats and modern infill developments. At Model Projects, we understand the unique character and challenges of these diverse homes. Whether you're planning a rear extension, a loft conversion, or a full renovation, our team brings tailored design expertise and practical solutions to every project.
In Brixton and Stockwell, where heritage architecture meets urban creativity, Model Projects delivers design-led solutions that elevate everyday living. We approach each home with a deep respect for its character, blending contemporary design with thoughtful functionality. Our team is passionate about crafting spaces that feel considered, refined, and effortlessly aligned with the way you live.
Explore a selection of our completed projects in Brixton and Stockwell, showcasing our expertise in transforming period homes and urban properties into thoughtfully designed, functional living spaces.
South London Terrace House – Whole House Renovation Without Extension
Amelia and Edmund live in a four-bedroom mid-terrace house in South West London. With a growing family, they wanted to improve the internal layout of their South London terrace home without extending its existing footprint. Their main goals were to enhance functionality, modernise key spaces, and create a more practical home – with a particular focus on a new kitchen and bathroom.
Model Projects collaborated closely with the homeowners to reimagine the use of space. This renovation demonstrates how a smart, design-led interior layout can transform a property without the need for major structural work or home extensions. A key design intervention was the reconfiguration of the lower ground floor. By slightly reducing the size of the front bedroom, we were able to introduce a spacious new utility and shower room.
The utility space was designed with care, ensuring appliances and storage were neatly integrated to maintain a clean, clutter-free environment. This efficient and thoughtful layout helped maximise the potential of the existing home, resulting in a more organised, future-ready space – perfectly suited to the needs of modern family life in South London.
Brixton Terrace House Renovation with Side Return Extension & Full Mansard Loft Conversion
This Brixton terrace house underwent a full transformation, including a single-storey side return extension, a full-width front-to-rear double mansard loft conversion, and a complete internal refurbishment. The design modernises the home while retaining its character, making it fit for contemporary family living for generations to come.
The side return extension features a striking contemporary design, with a full-length rooflight and high-level window to maximise natural light. Built-in inside/outside box seating connects the open-plan living space with a newly formed urban courtyard garden. This courtyard is defined by bespoke brickwork, integrated planters, and thoughtful detailing to create a functional and tranquil outdoor area.
To enhance ceiling heights and improve spatial flow, the entire ground floor was lowered. A split-level layout now leads seamlessly into the kitchen, improving sightlines and creating a strong sense of connection throughout the home.
Upstairs, the front-to-rear double mansard loft conversion adds significant space, wrapped in zinc cladding for a sleek finish. The front elevation maintains a traditional look with proportioned windows, while the rear takes a more modern approach balancing heritage sensitivity with contemporary design.
Double Front-to-Back Mansard Loft Conversion in Lambeth
Explore how Model Projects designed a full-width, front-to-back mansard loft conversion in Lambeth, maximising space and adding significant value to a period home. This carefully planned transformation enhances both functionality and natural light ideal for growing families in South London.
Key Features of a Planning-Compliant Mansard Roof in Lambeth
Council Guidance: Lambeth Council will only support replacing a traditional London roof with a full mansard roof design that adheres to established planning criteria.
Roof Pitch Requirements: The mansard must include two lower roof slopes at 70 degrees and two upper roof slopes at 30 degrees.
Parapet Considerations: Existing front parapet heights must be retained. Adequate space should be provided at the front and rear for parapet gutters. Sloping parapets at the rear may be raised to accommodate this detail where required.
Roof Finishes: Roof slopes should be finished in natural or reconstituted slate with a lead flashing at the junction of the two pitches.
Party Wall Construction: Party walls should be extended in traditional London stock brick, following the roof slope profile and finished with a brick-on-edge coping.
Chimney Detailing: Chimney stacks on party walls must be extended upwards by eight brick courses above the roof intersection. Historic detailing must be replicated, and original chimney pots reinstated.
Window Alignment: New windows within the mansard roof should carefully match the proportions and alignment of the existing windows below to maintain architectural consistency.
















