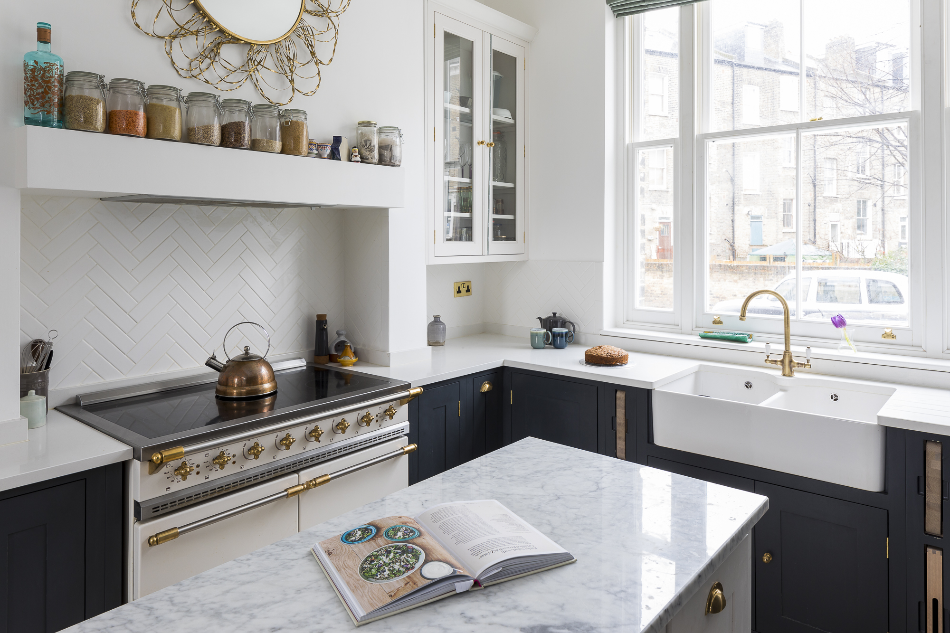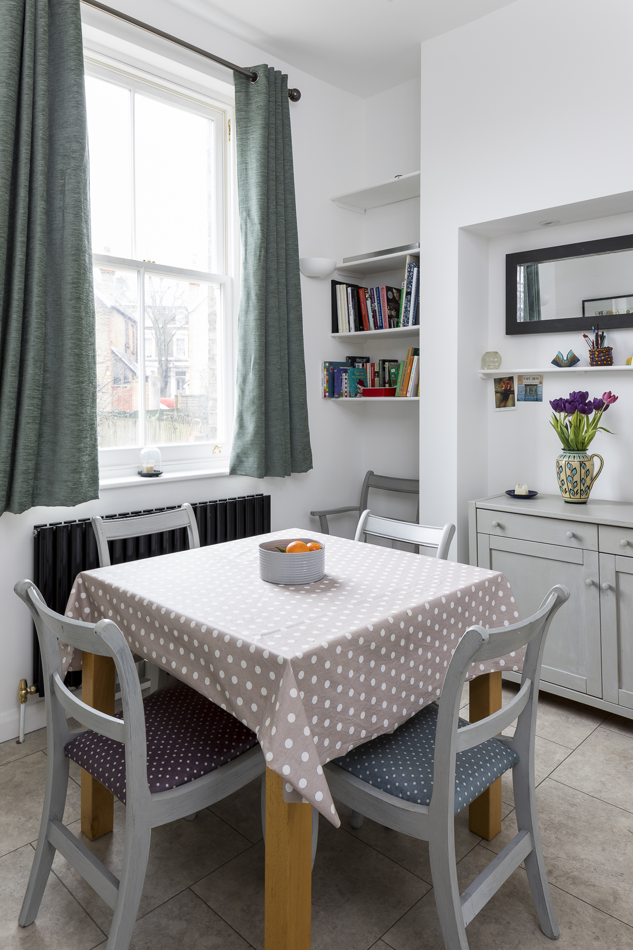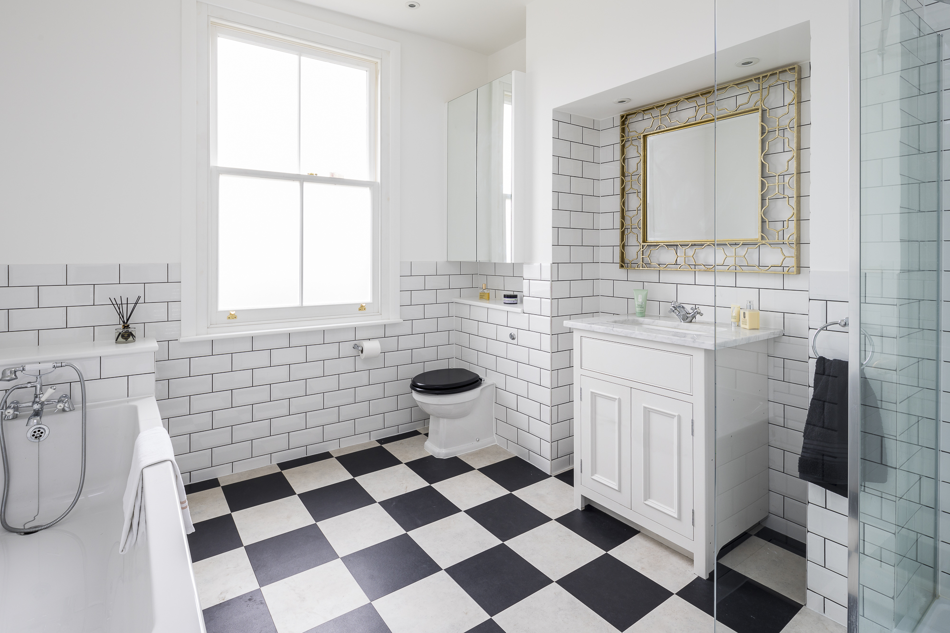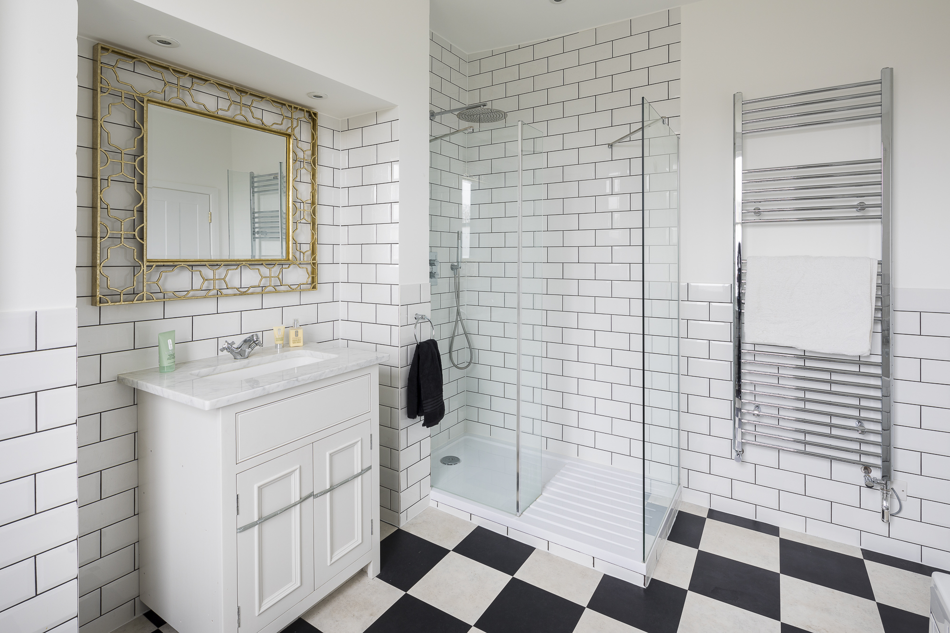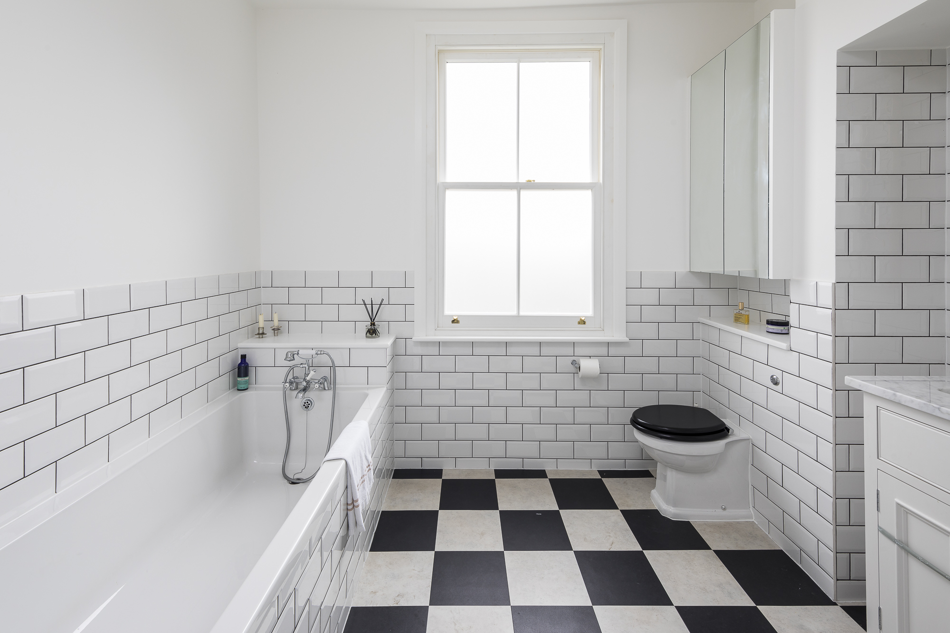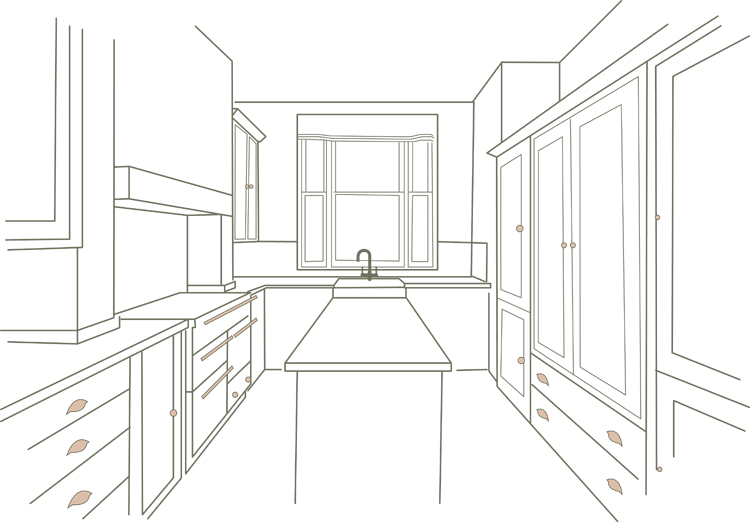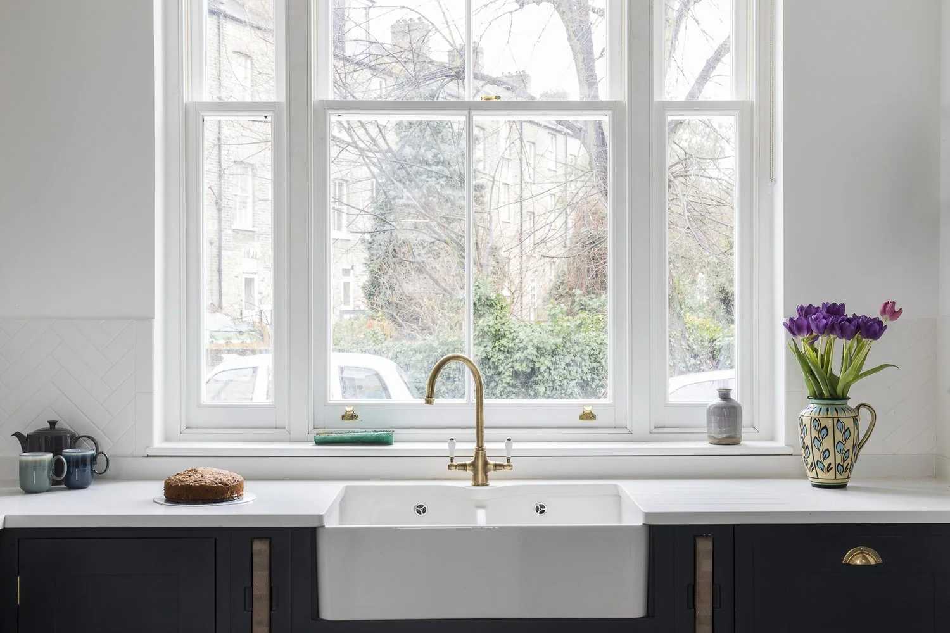South London Terrace House Whole House Renovation
Amelia and Edmund live in a four-bedroom, mid-terrace house in South West London. With a growing family, their priority was to improve the internal layout of the house to better suit their lifestyle, without extending the existing footprint. Their goal was to create a more practical and efficient home, with particular focus on a new kitchen and bathroom.
Project Type: Renovation and Extension
Project Profile: The house had a full renovation including a new kitchen
Location: Stockwell, South London
Build Time: 4 months
Model Projects worked closely with the couple to reimagine the use of space, demonstrating that a well-considered redesign can deliver transformative results even without major structural changes. A key intervention was the reconfiguration of the lower ground floor. By slightly reducing the size of the front bedroom, the design team were able to create a new, spacious utility and shower room.
The utility area was carefully planned to ensure appliances and clutter could be neatly concealed, providing a functional and streamlined space. This strategic approach maximised the potential of the existing layout, enabling the home to feel more spacious, organised and future-proof for family life.
To learn more about this case study or talk about your own porject, please contact us by phone at 020 7095 8833 or via email at hello@modelprojects.co.uk.
Click Through Gallery






