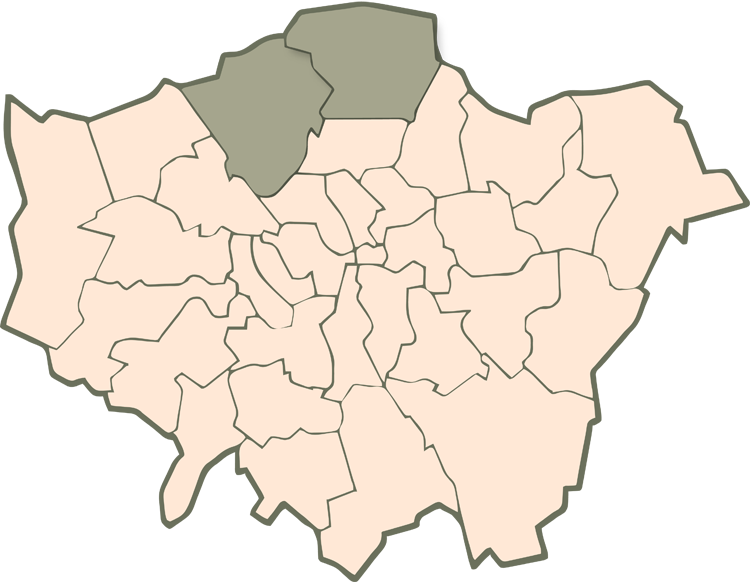Your All-in-One Architectural Solution in Barnet and Enfield
Model Projects specialises in designing and managing the development of homes across Barnet and Enfield. We offer expert services for extensions, renovations, and new builds through our tailored three-stage solution.
Barnet and Enfield offer a dynamic blend of architectural styles from leafy suburban avenues lined with 1930s semis to characterful Victorian terraces and post-war developments. These North London boroughs each bring their own planning nuances and community character.
At Model Projects, we specialise in designing thoughtful extensions and renovations that respond to the rich context of Barnet and Enfield, helping homeowners create modern spaces while respecting local identity.
Our team at Model Projects is well-versed in the intricacies of delivering successful projects across Barnet and Enfield. From navigating conservation areas to working within varied plot sizes and housing styles, we bring precision, creativity, and a deep understanding of local planning policy. Every design is carefully considered to maximise space, light, and flow delivering homes that are as practical as they are beautifully designed.
Discover our portfolio of completed projects in Barnet and Enfield, showcasing our expertise in transforming properties into beautifully designed and highly functional homes.
A Stunning Home Extension in Southgate, North London
Ali and Aysha's North London renovation project involved creating an era-sensitive extension to house a family kitchen and snug area. To fully maximize the new space, we reconfigured the entire ground floor layout, offering the family an opportunity to rethink not only their extension but their entire home. Aysha had done extensive research and set clear design criteria before starting the process. While the initial planning application was rejected, the second, successful application provided the flexibility to enhance the layout and introduce unique features that the family now cherishes.
The industrial-style extension to this Victorian house now features an open-plan space filled with natural light, seamlessly connecting to the rear garden. Internally, the design makes a dramatic statement with vaulted ceilings, full-height glazing, and oversized rooflights. A key design element, the industrial crittall-style doors, extends from the front of the house through to the rear, linking the formal living room with the expansive open space at the back.
Click Here to see the Project in Detail
Modernising a Victorian Terrace in High Barnet
This 1890s terraced house underwent a full renovation to transform it into a modern family home, while retaining its period charm. Previously owned for over 40 years and largely untouched, the property was reimagined with a complete refurbishment, including new flooring, decoration, and a thoughtfully designed single-storey rear and side extension.
The extension created a bright, open-plan kitchen, dining, and living space, featuring a pitched roof with glazed panels that flood the interior with natural light. An L-shaped loft conversion added a spacious double bedroom, walk-in wardrobe, and bathroom all designed to feel refined and contemporary while respecting the home’s original character.
Click Here to see the Project in Detail
Light-Filled Living: Southgate Extension in North London
Eleni, Andreas, and their young family wanted to transform their Victorian terraced home in North London with a modern, open-plan kitchen and dining space. Model Projects was tasked with designing a side-to-rear extension that balanced contemporary living with the charm of the original period property.
The result is a light-filled family hub, featuring traditional yellow London stock brickwork, a clean-lined flat roof, and a subtle stone parapet. A full-height sliding door and a pitched glazed roof bring in abundant natural light, while an LED-lit shadow gap around the rooflight adds a soft, ambient atmosphere in the evenings blending old and new with elegant simplicity.
Click Here to see the Project in Detail
















