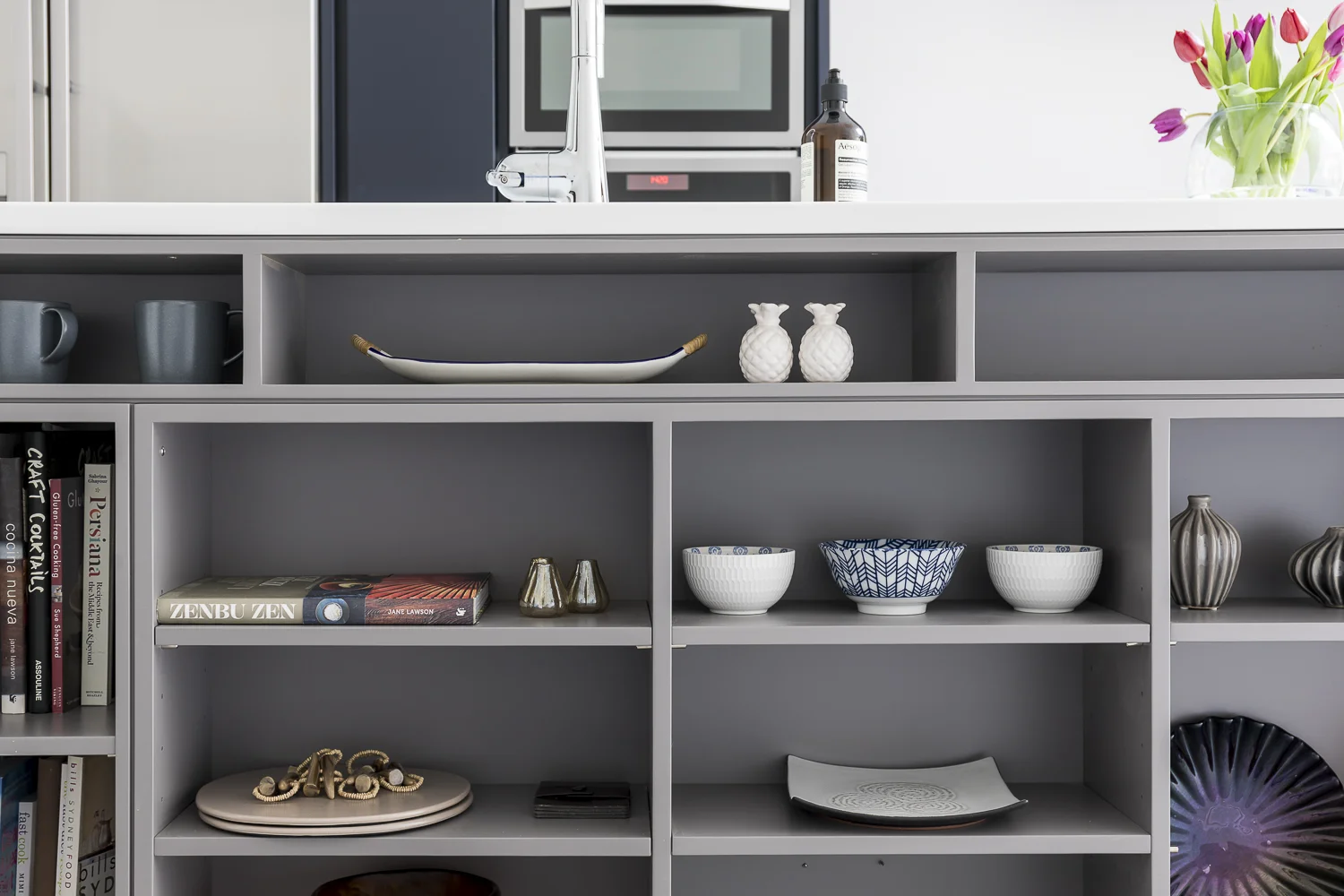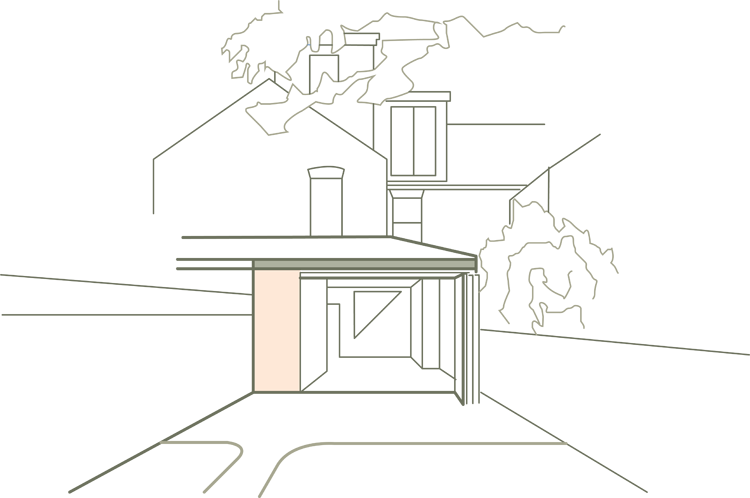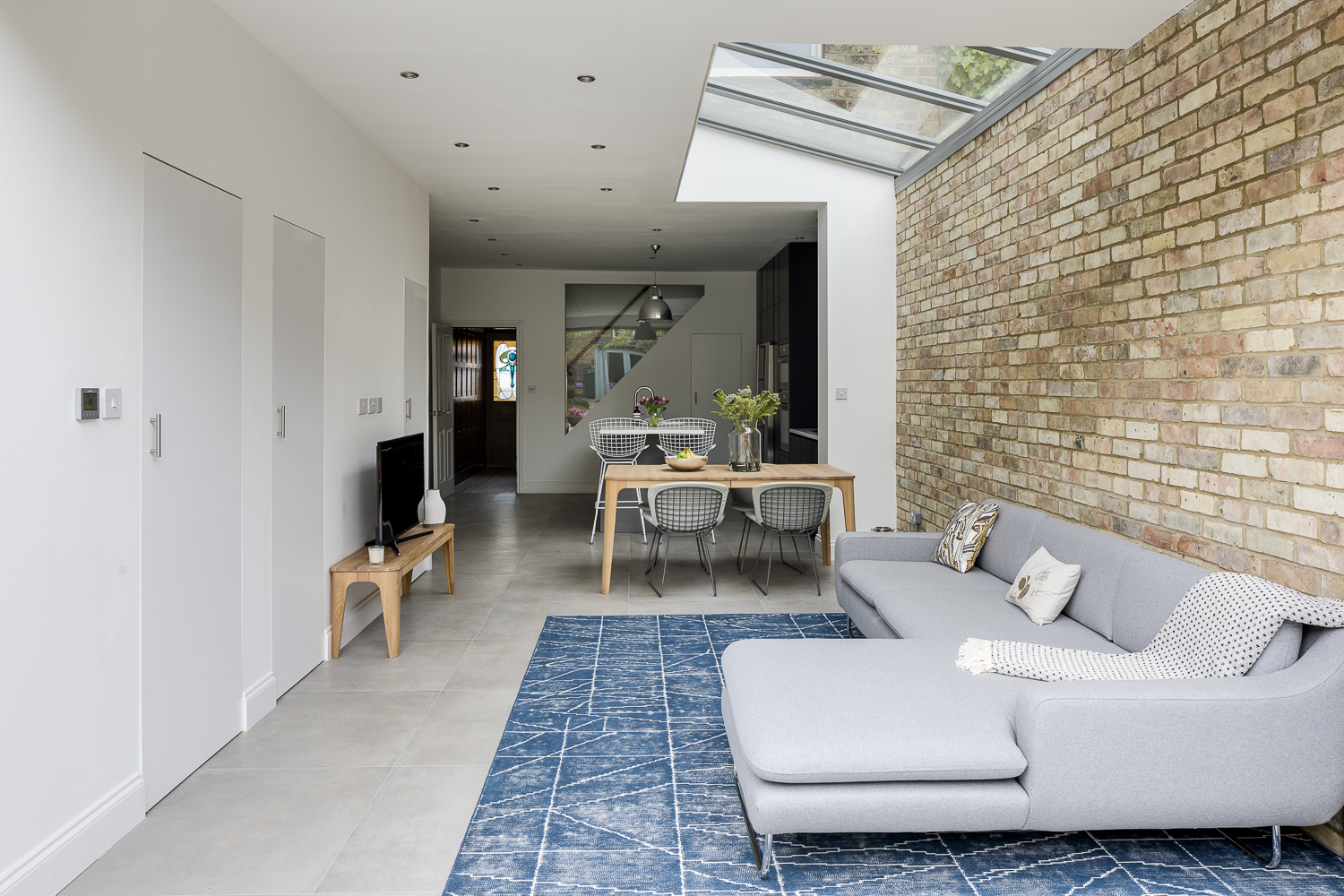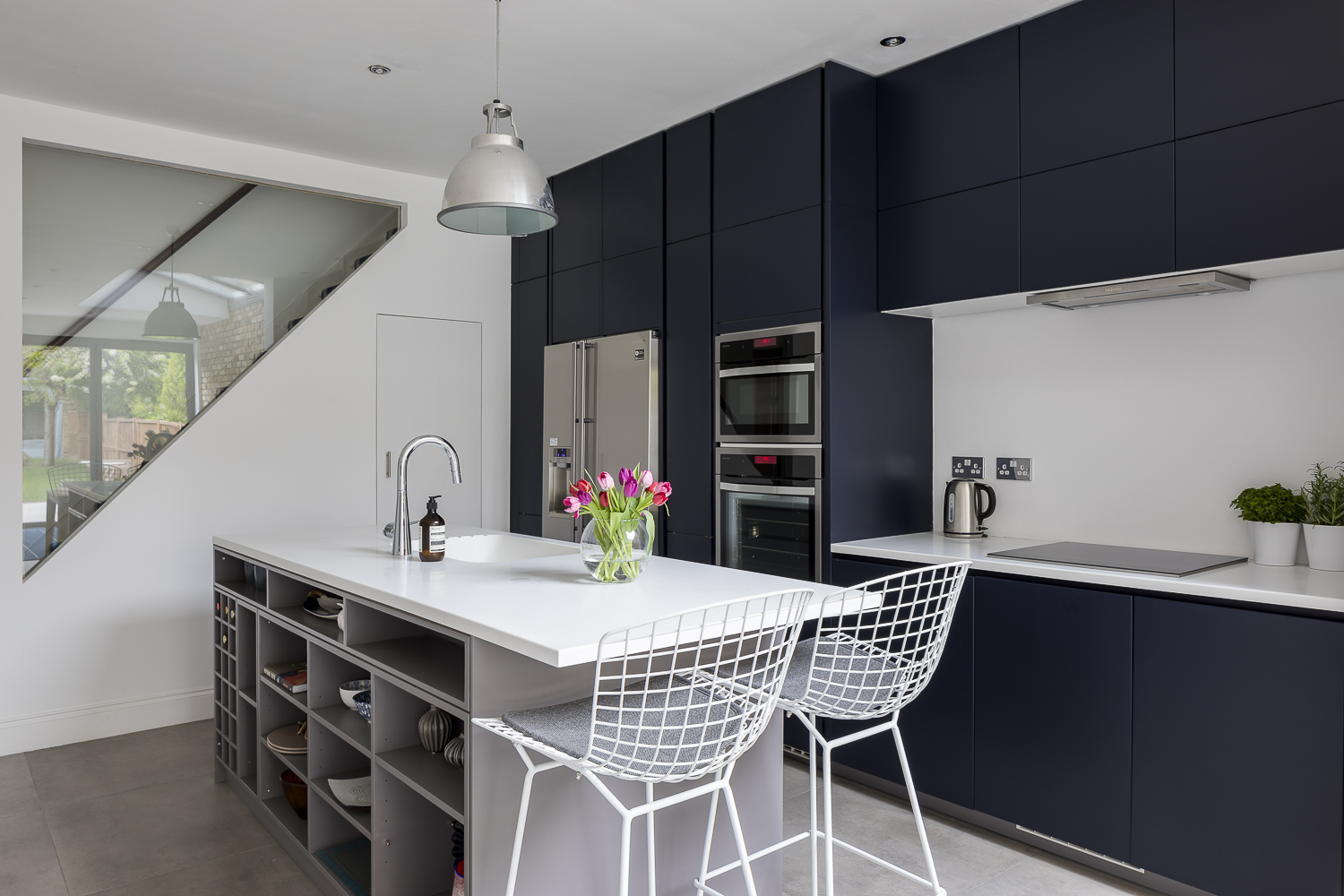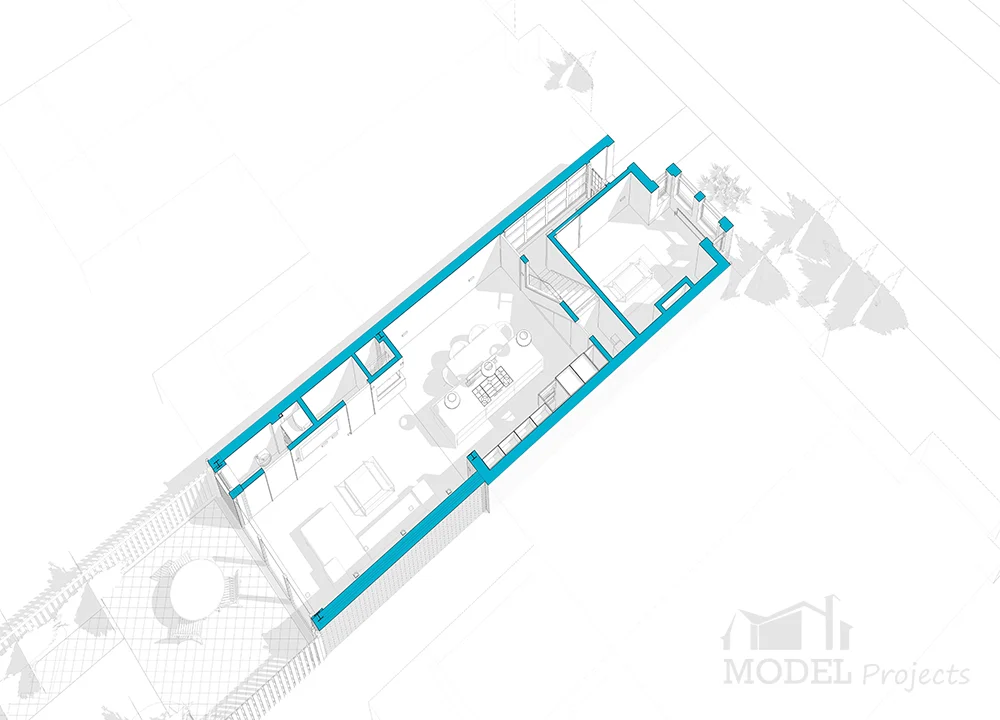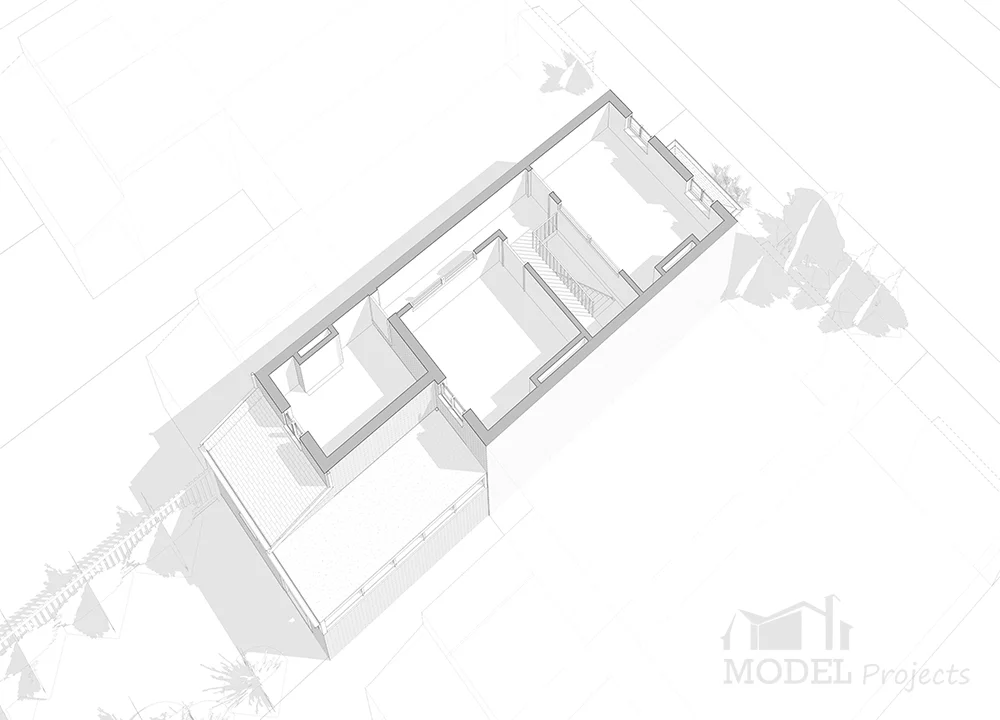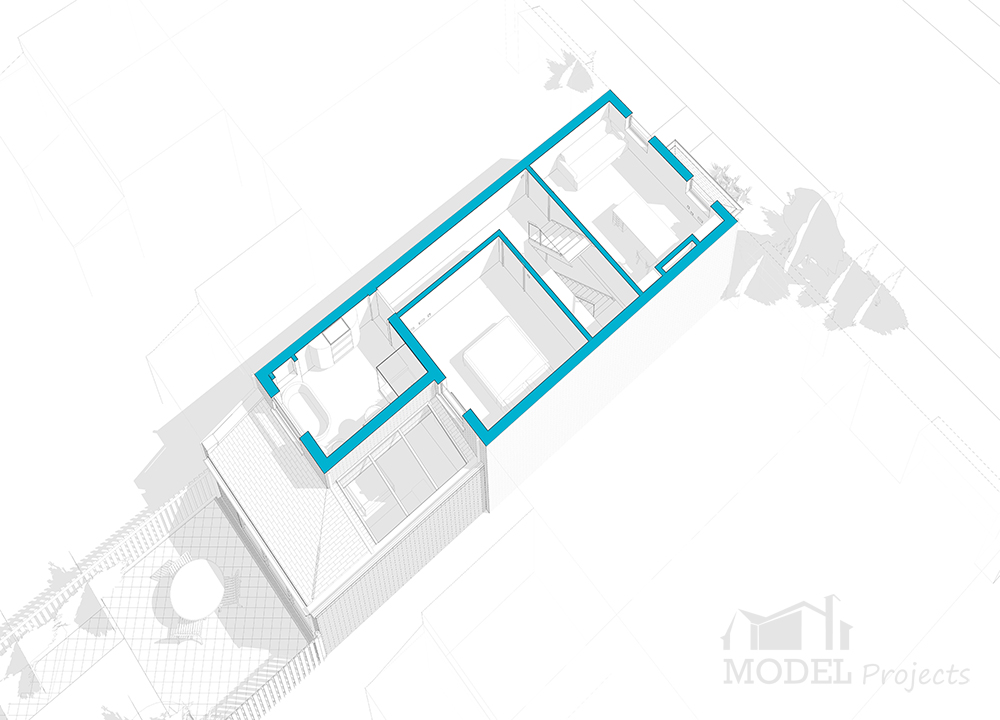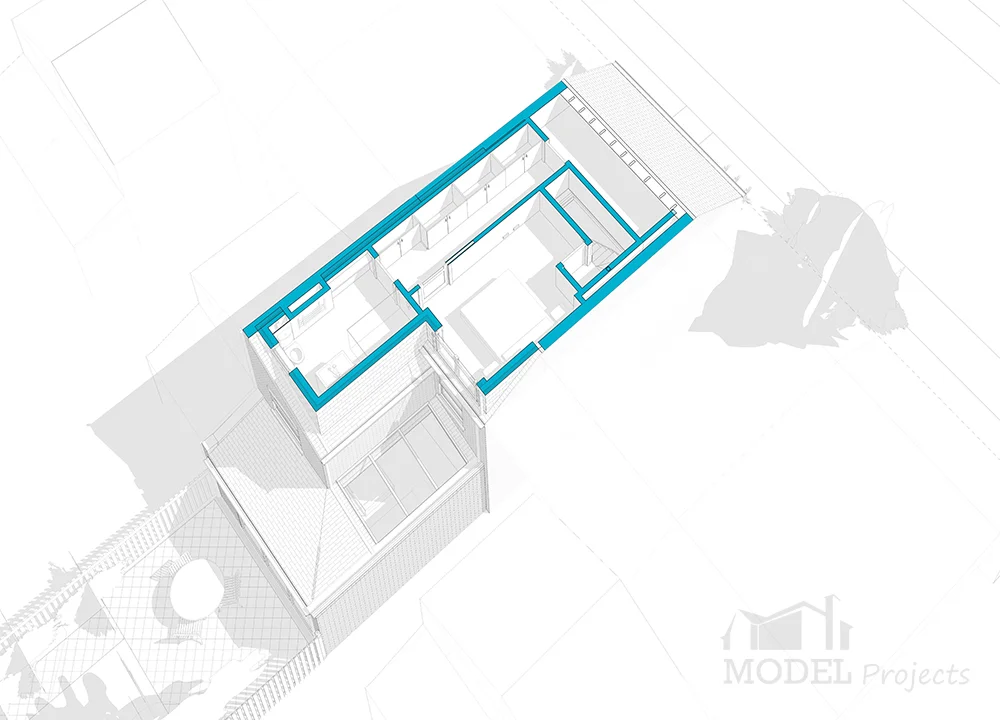Modernising a Victorian Terrace in High Barnet
This 1890s terraced house was purchased with the vision of carrying out a complete renovation. The previous owners had lived in the property for over 40 years and, while it had been lovingly maintained, it remained largely untouched in terms of modern updates.
Model Projects proposed a comprehensive transformation, including a full house refurbishment, the addition of a single-storey rear and side extension, and a thoughtfully designed loft conversion. The renovation also included new flooring and decoration throughout, breathing new life into the period home.
Project Type: Renovation and Extension
Project Profile: The house had a full renovation including a side to rear extension and full loft conversion in Barnet
Location: Barnet, North London
Build Time: 7 months
The single-storey extension dramatically improved the ground floor layout, creating a spacious open-plan kitchen, dining, and living area. A pitched roof design with multiple glazed roof panels ensures the space is bathed in natural light, enhancing the sense of openness and warmth.
To maximise the home’s potential, an L-shaped loft conversion was added over both the main rear slope and annex roof. This allowed for the creation of a large double bedroom, a walk-in wardrobe, and an adjoining bathroom. These additions provide a modern and refined aesthetic while remaining sympathetic to the character of the original property.
To learn more about this case study or talk about your own porject, please contact us by phone at 020 7095 8833 or via email at hello@modelprojects.co.uk.
Click Through Gallery







