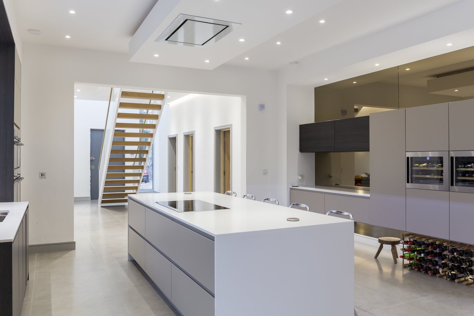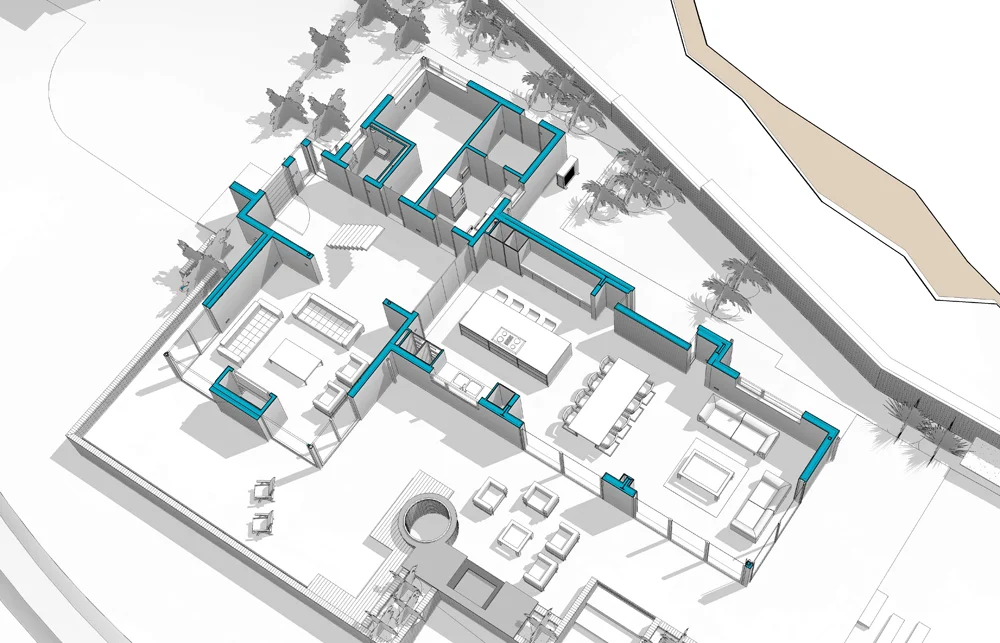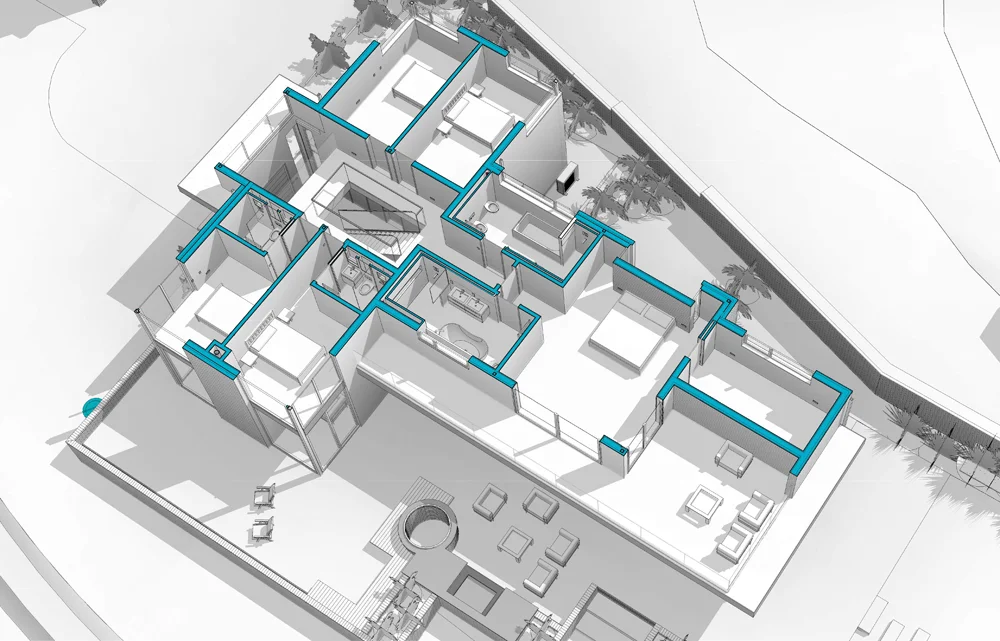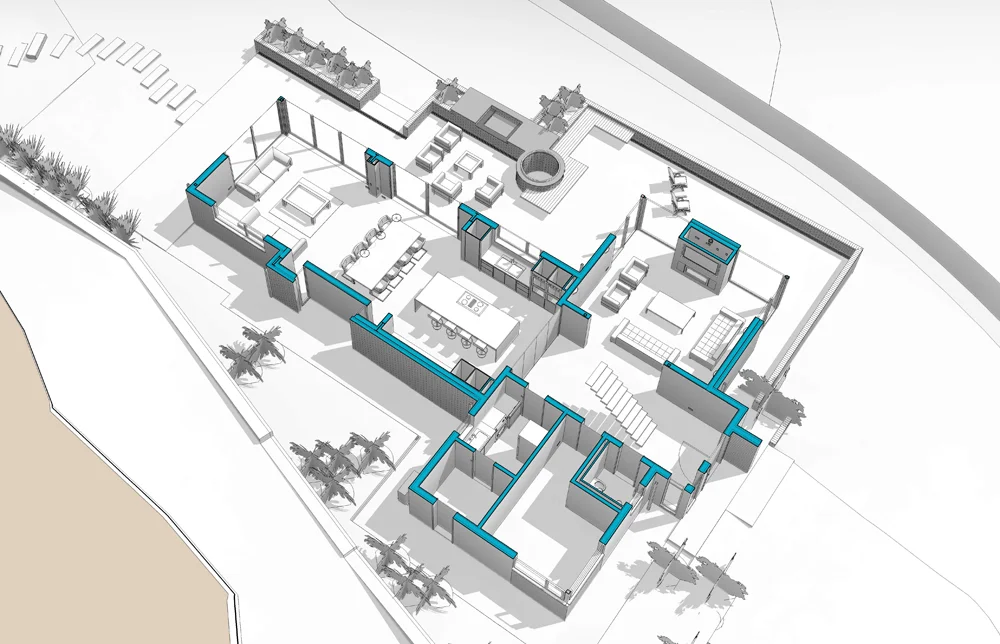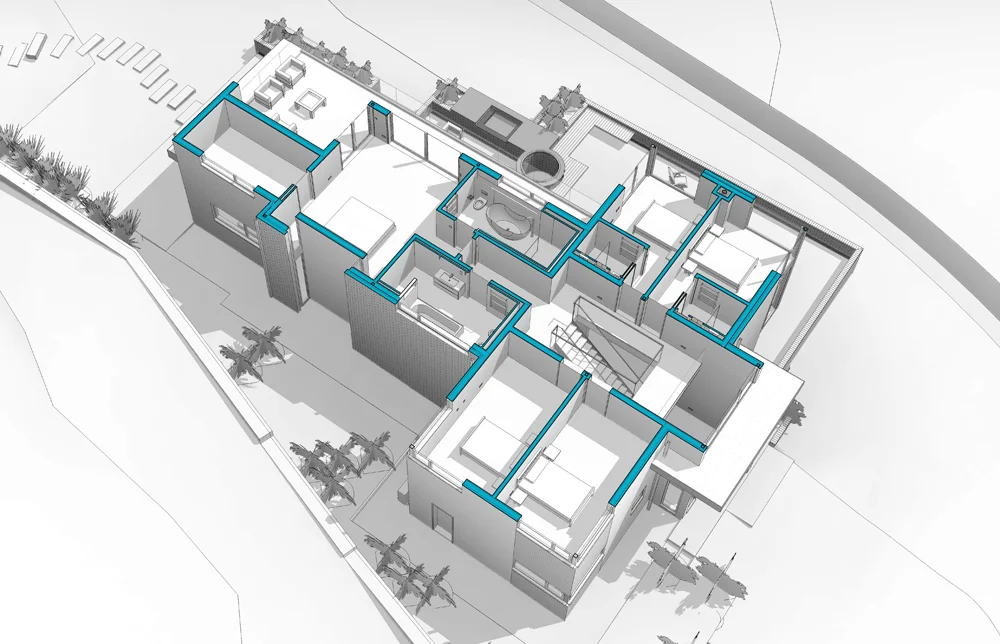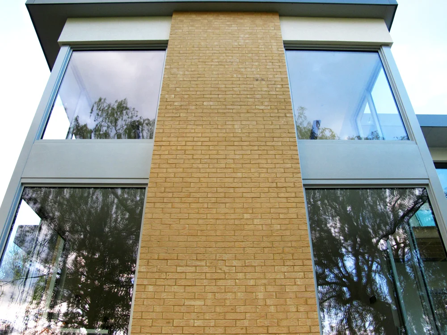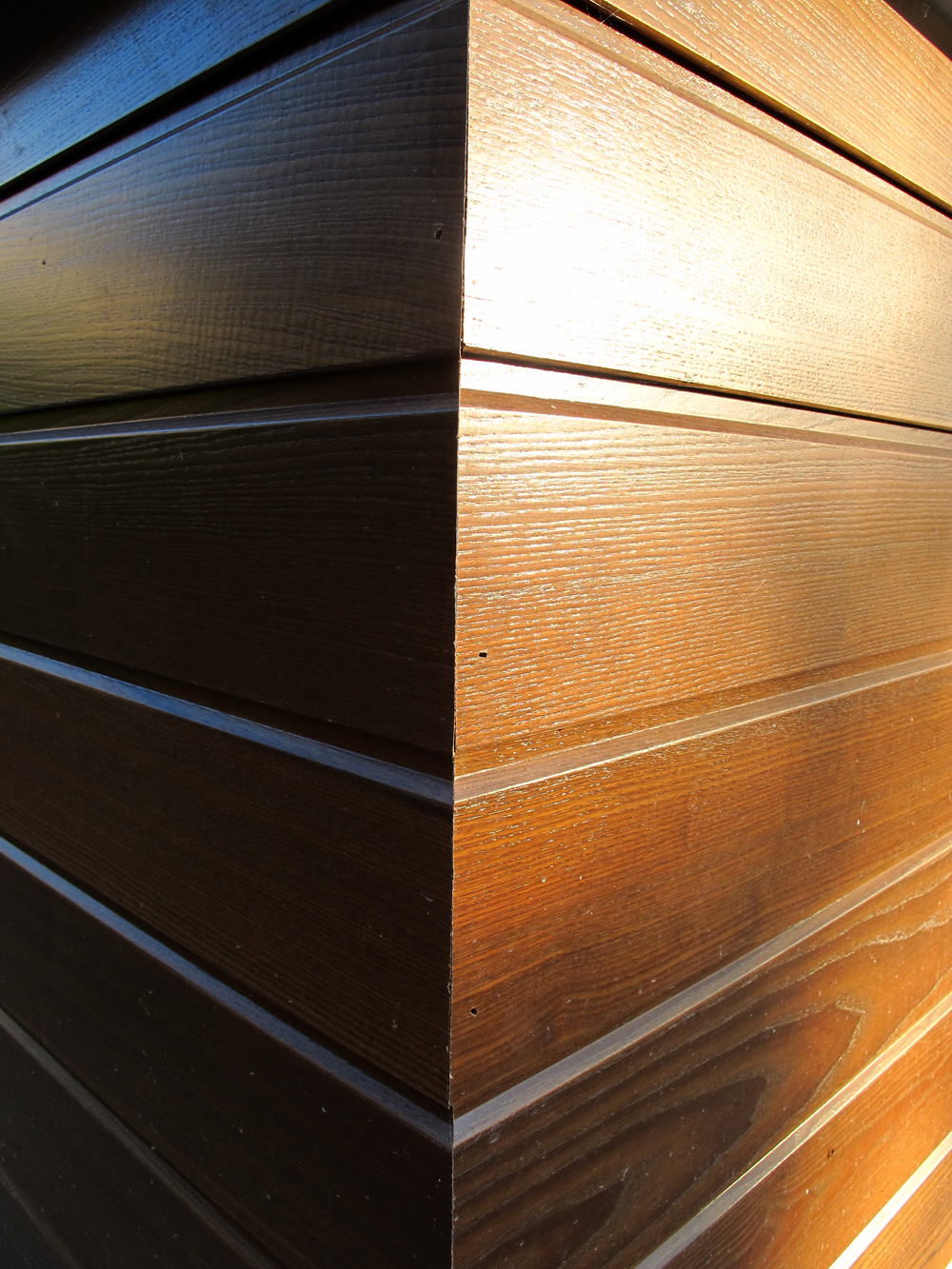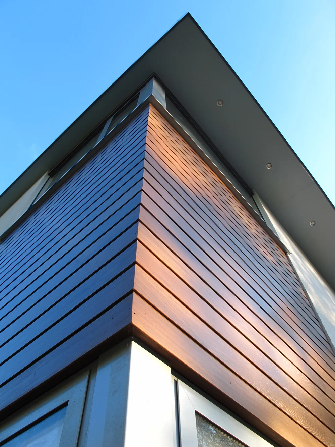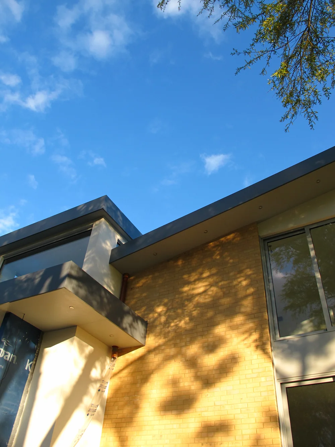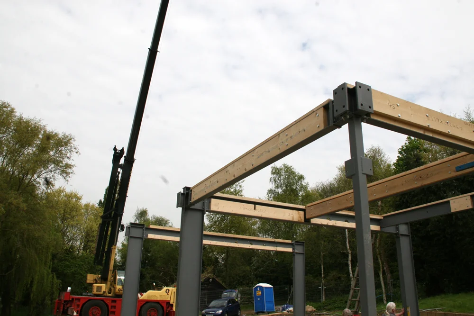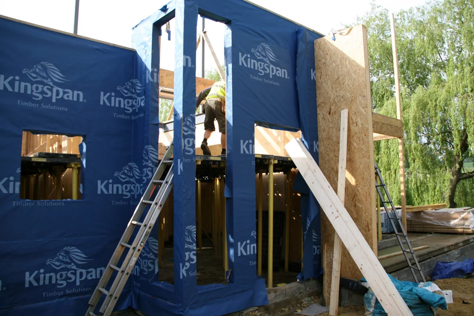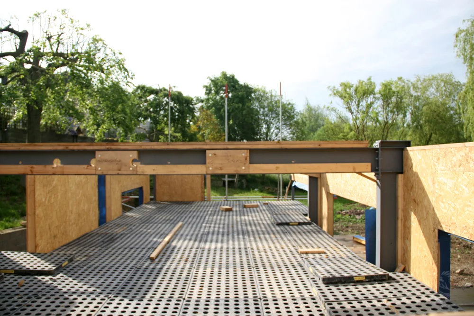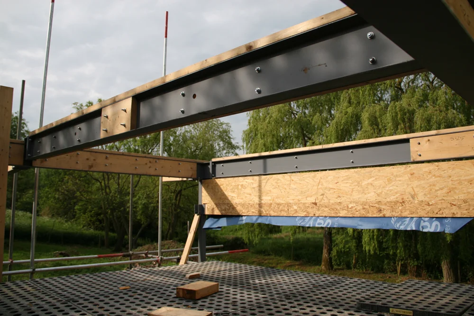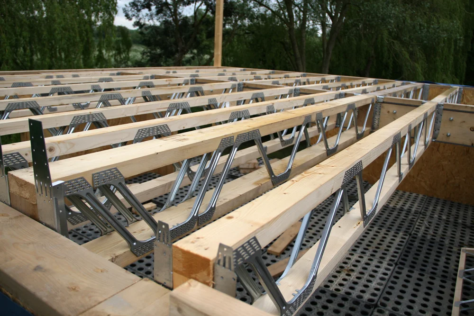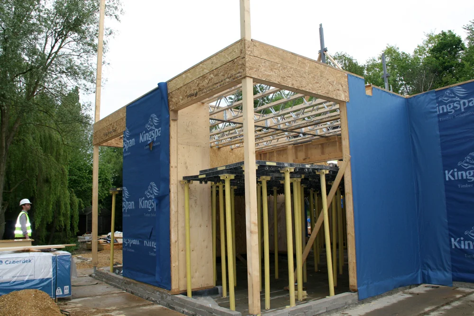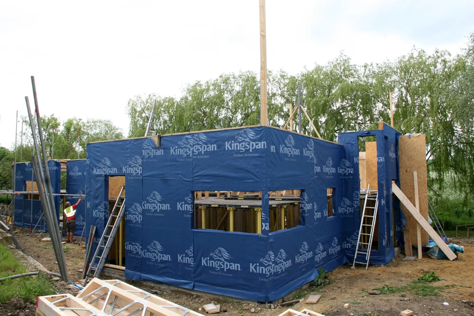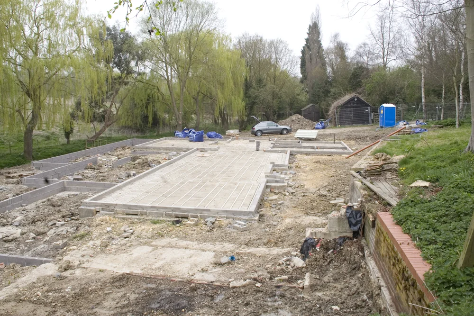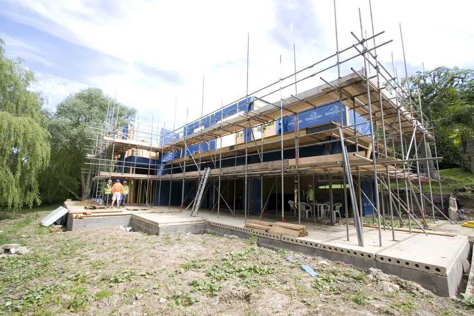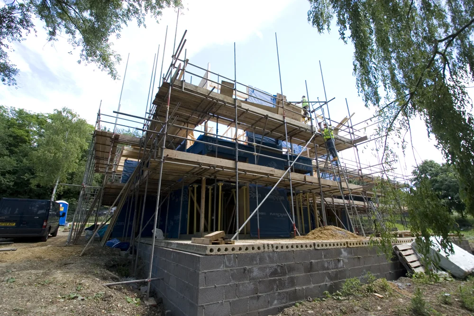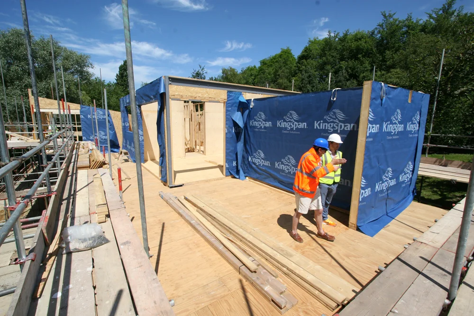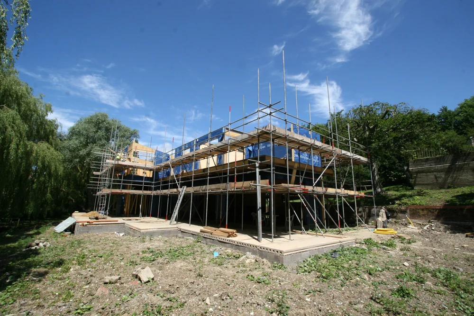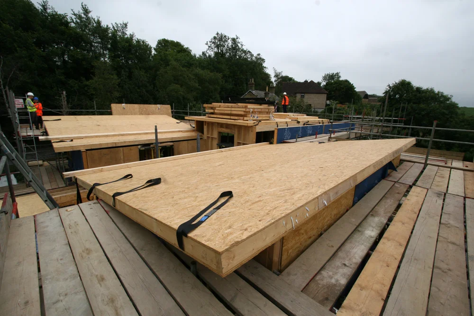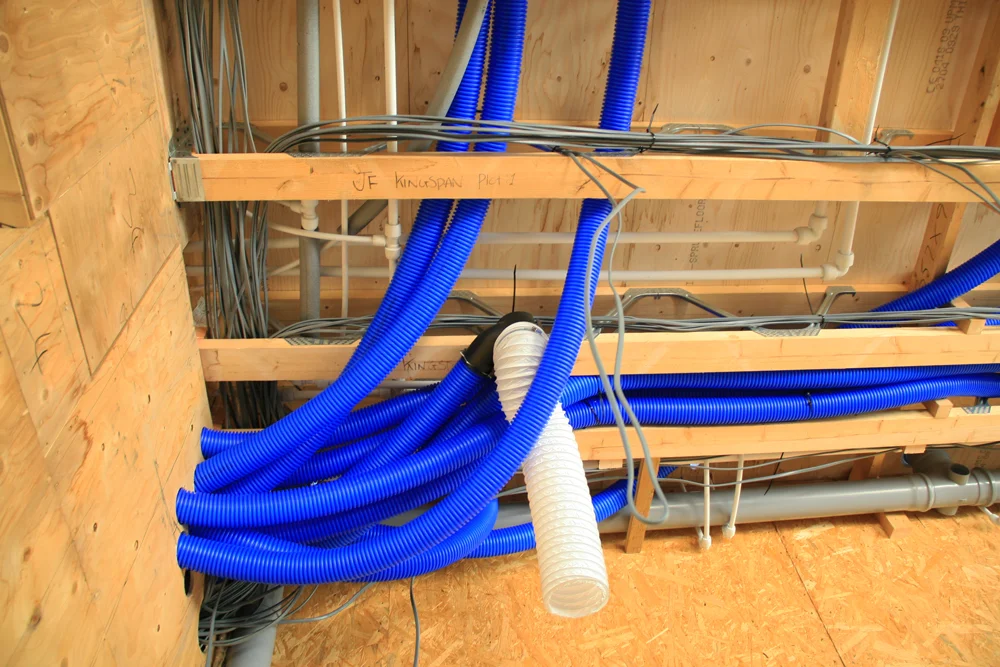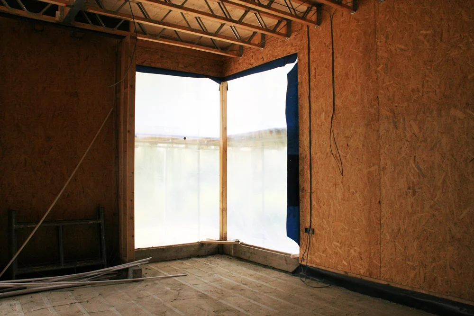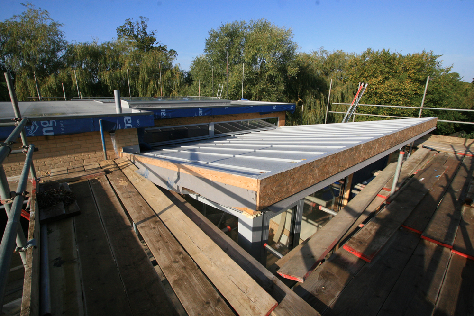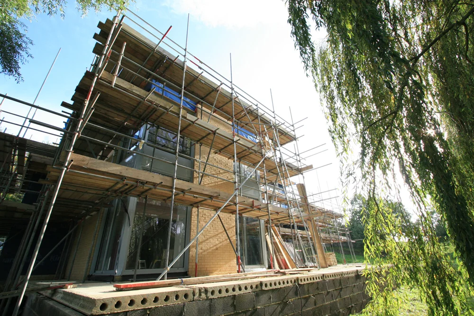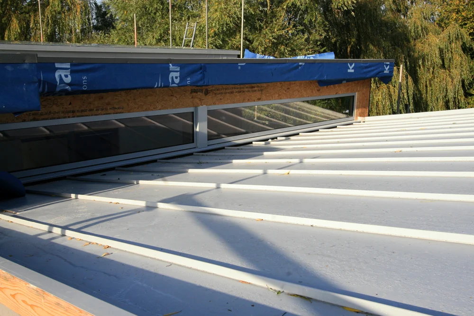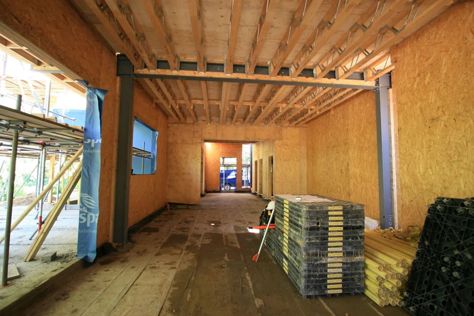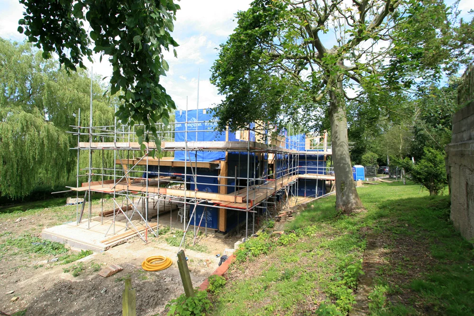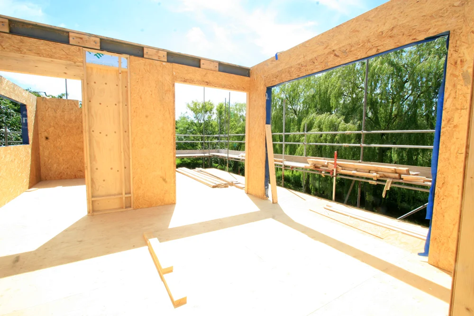
Contemporary New Build Home in a Picturesque Cambridgeshire Village
One of the Model Projects team’s favourite homes, this new build offered a rare opportunity to fully explore our creative vision. Set on a generous plot within a conservation area in a Cambridgeshire village, the property was designed as a bold yet sensitive piece of modern domestic architecture. The striking design was praised by planners as a standout home that not only respects its context but will be enjoyed by generations to come.
Project Type: New Build
Project Profile: A new build property located in the middle of a conservation area with stunning views of the Cambridgeshire countryside.
Location: Yelling, Cambridgeshire
Build Time: 12 months
The site enjoys a secluded and picturesque setting within the village, framed by a meandering stream and a striking boundary of mature weeping willows. The house was carefully oriented to face south, capturing natural light throughout the day and offering expansive views over the landscape. A generous first-floor terrace takes full advantage of these vistas. The design features dramatic glazing, a rich and varied material palette, and a bold, inverted wing-shaped roof that gives the house a distinctive architectural identity.
Below, we delve deeper into the details of this unique design.
Click Through Gallery



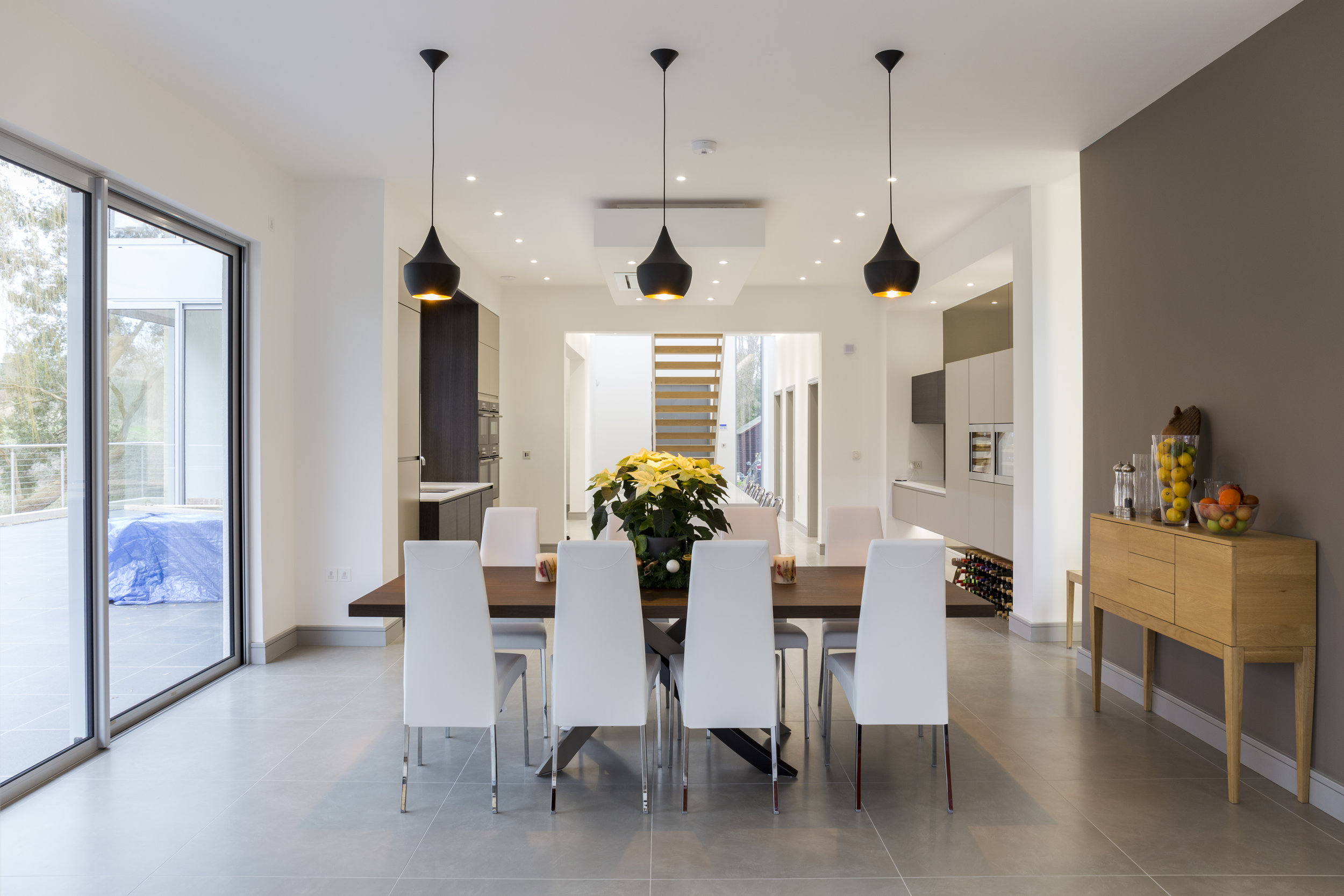







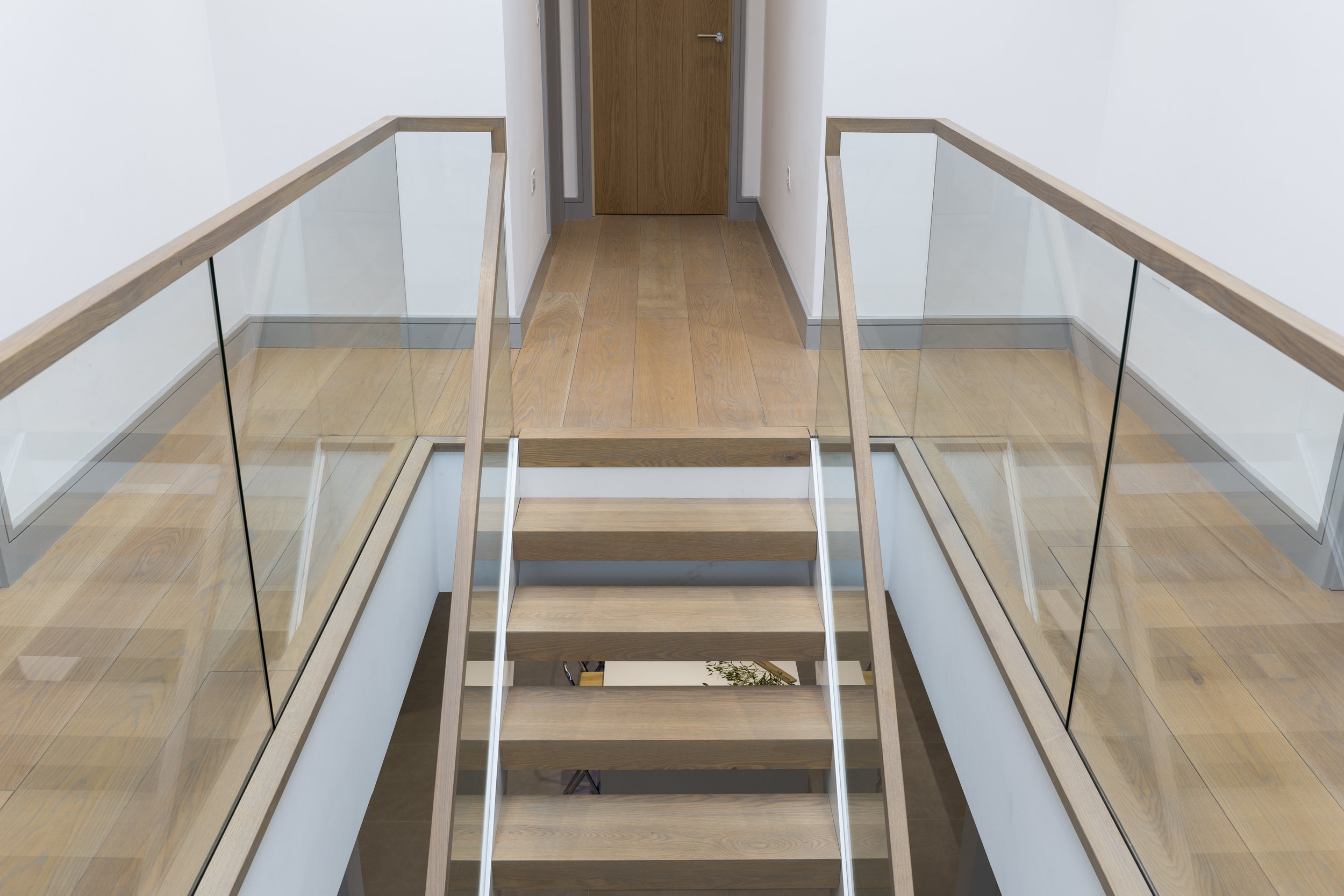










































Key Design Features
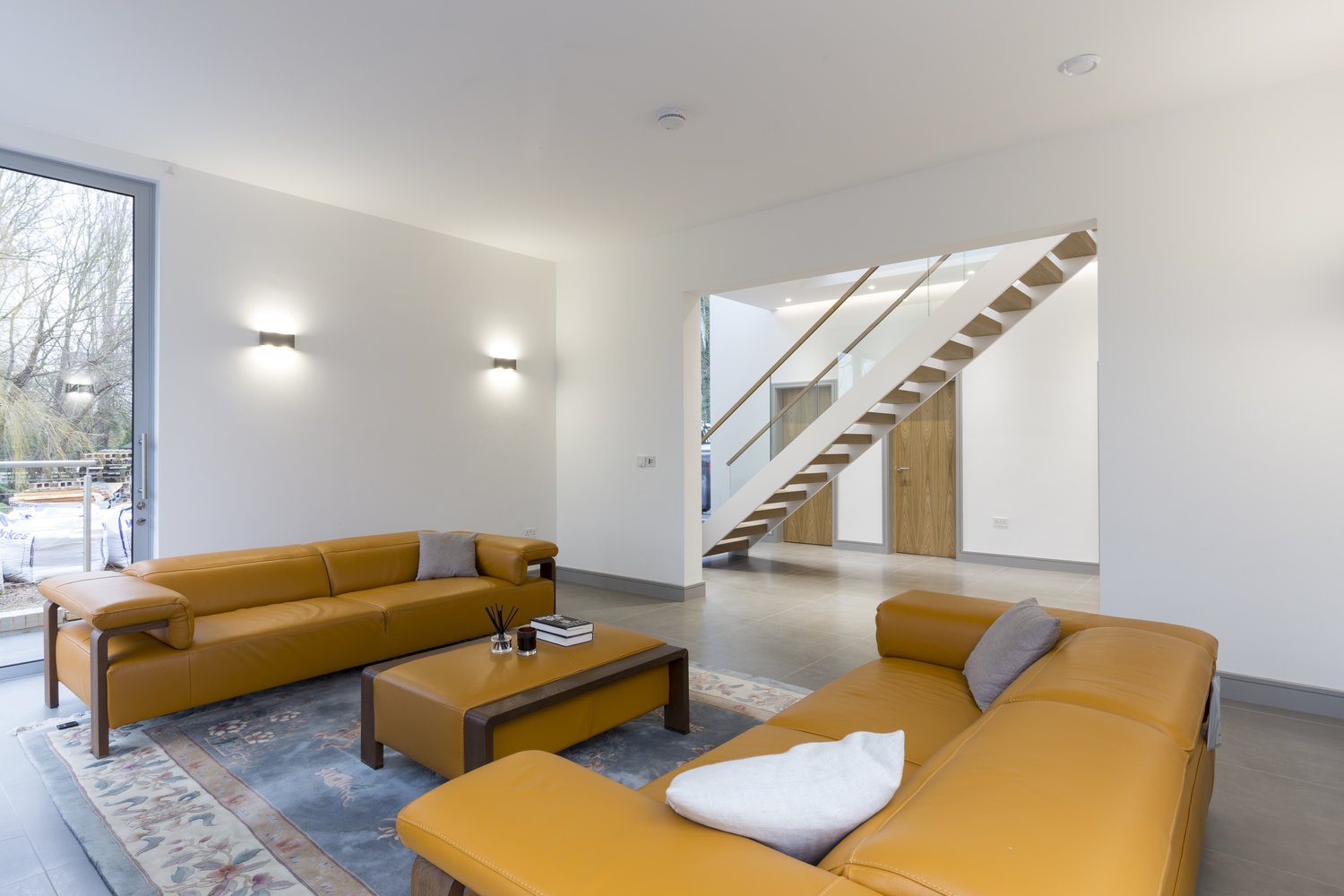
As you move around the property, a rich blend of contemporary forms and varied materials becomes evident. The design features striking corner windows, expansive glazing, and cantilevered terraces, all carefully positioned to immerse the interior spaces in natural light and capture the beauty of the surrounding tree-lined countryside.
The external material palette balances simplicity with texture light render contrasts elegantly with thermally treated timber cladding and textured brickwork. These materials are thoughtfully continued into the landscaping, creating a seamless connection between the house and its garden terraces.
A standout moment of the design is the approach to the house: a composition of full-height vertical glazing and a bold pivot front door set the tone for what lies within. Stepping inside, you're welcomed by a dramatic double-height entrance hall and a striking staircase that leads to an open gallery above.
From the hallway, spaces flow effortlessly. A generous living room, defined by corner-to-corner glazing and a central fireplace, sits to one side. To the rear, a spacious open-plan kitchen, dining, and family snug creates the heart of the home. One particularly unique detail is the use of full-height slit windows hidden behind a feature wall in the dining area and mirrored in the master bedroom, where they frame the headboard in an elegant architectural gesture.
Design: Form and Layout
Design: Appearance and Materials
Build Methodology and Onsite Construction

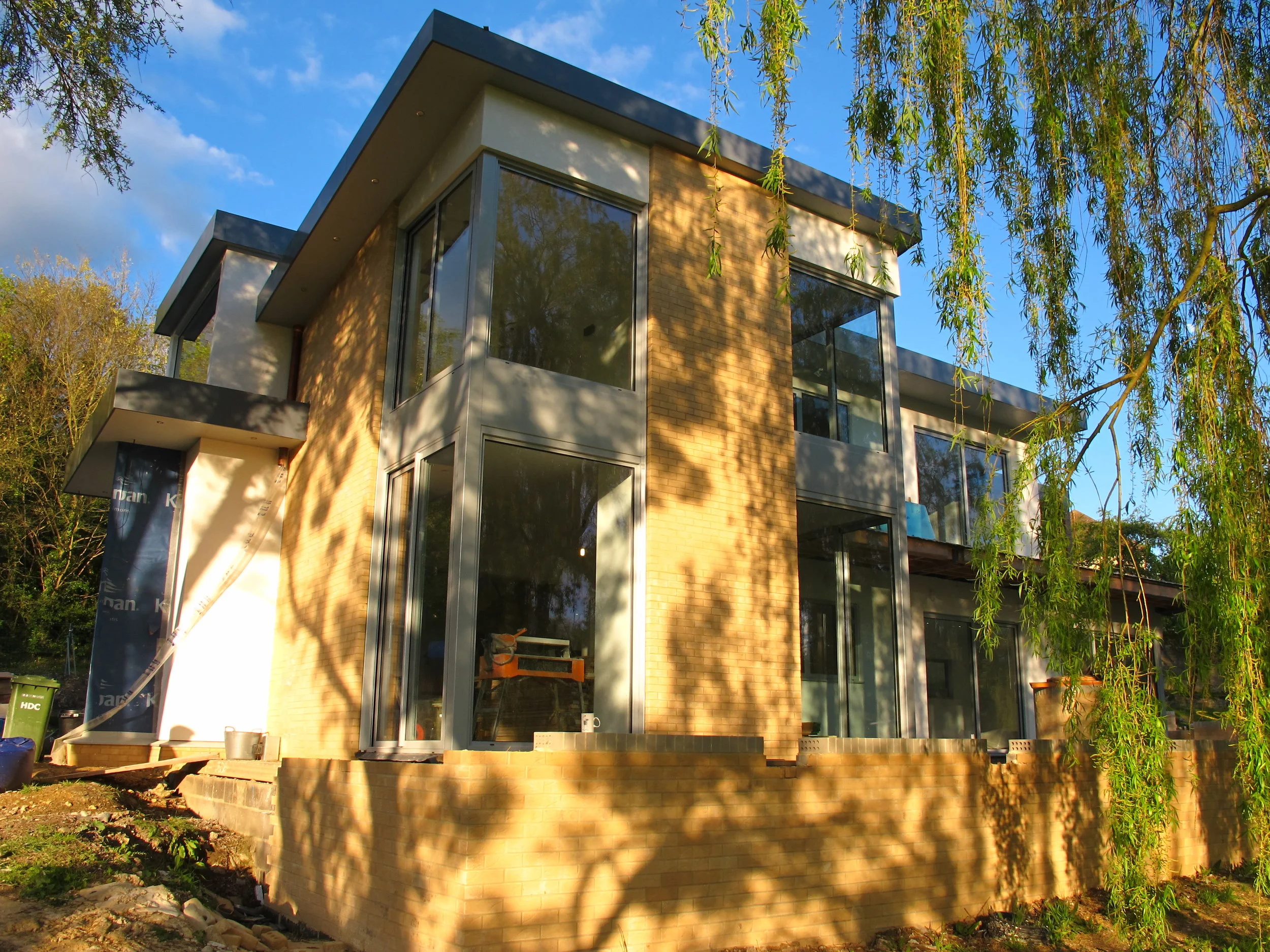
Structurally Insulated Panels (SIPs) An Innovative Construction Method
Structural insulated panels (SIPs) are a high performance building system for residential and light commercial construction. The panels consist of an insulating foam core sandwiched between two structural facings, typically oriented strand board (OSB).
SIPs are manufactured under factory controlled conditions and can be fabricated to fit nearly any building design. The result is a building system that is extremely strong, energy efficient and cost effective. Building with SIPs will save you time, money and labour.
Key Features
Recognised by major building warranty providers. Holds BBA certification and is recognised by most mortgage providers
The Kingspan TEK Building System is designed and manufactured in the factory. Therefore the scheme (including all ancillaries) are delivered complete and from one source, enabling a weather-tight structure to be erected quickly.
Defects are vastly reduced due to the factory-controlled manufacture, precise engineering and the design of the Kingspan TEK Building System
Thermally Efficient and Creates a sealed, airtight home.
Mechanical Ventilation and Heat Recovery (MVHR) - Energy Efficiency
With such highly efficient, airtight building fabric, the installation of ventilation system, MVHR, is the perfect way to heat new build homes.
The benefits include:
Improved air quality - continuous supply of fresh air.
Humidity Control - dehumidification is part of the system.
Improved Comfort - Less noise from outside and less risk of draughts
Energy Saving - 30% of the heating energy can be saved in air tight buildings
Enter your details & we'll be in touch
