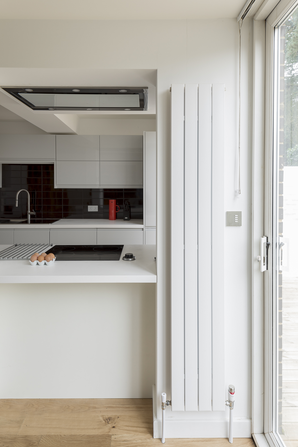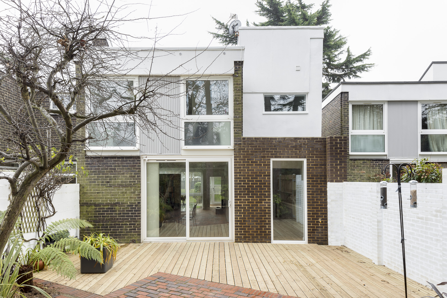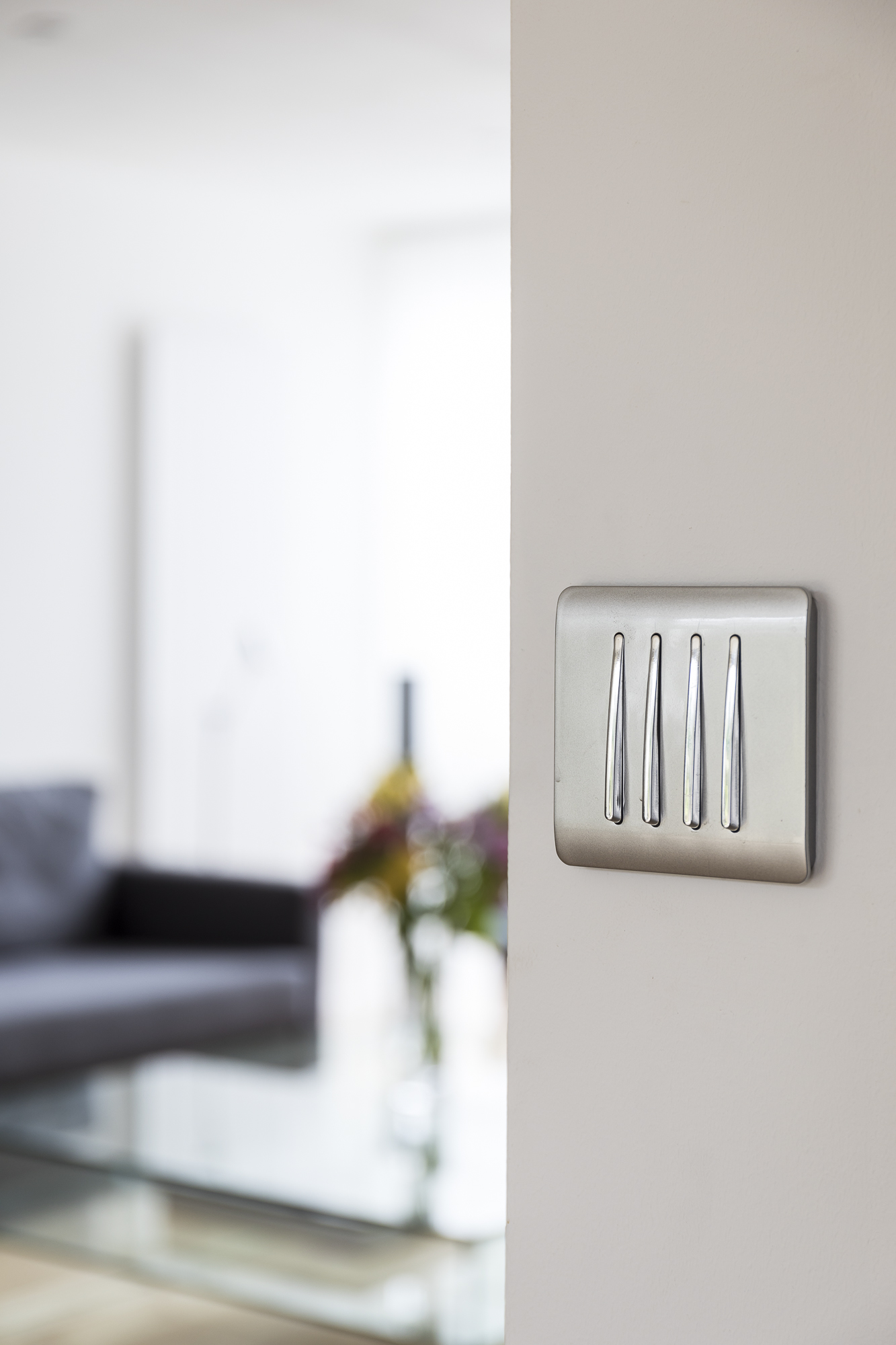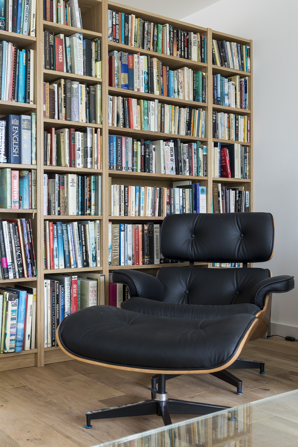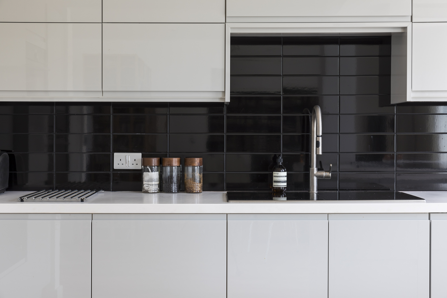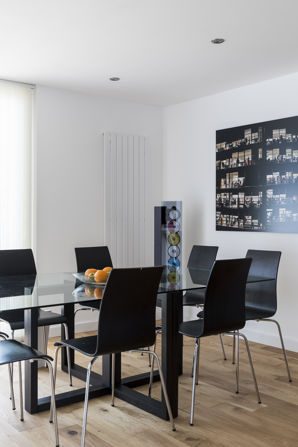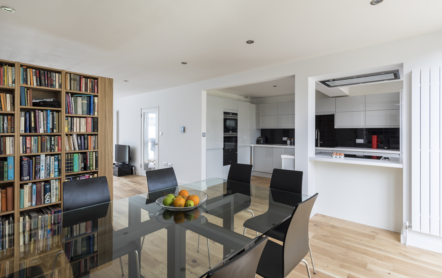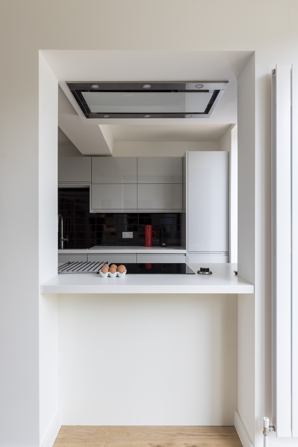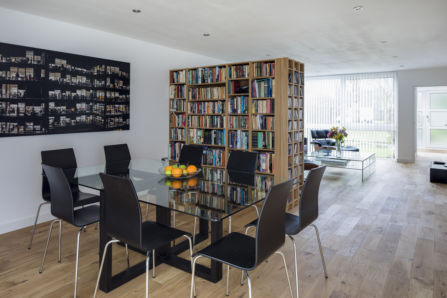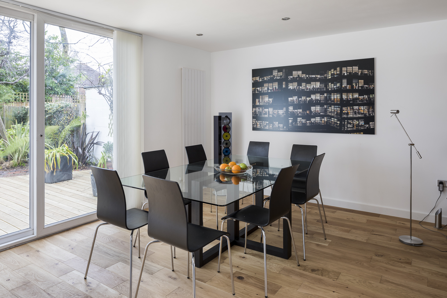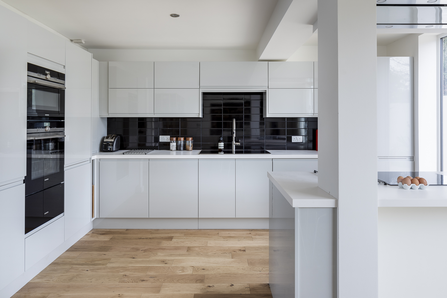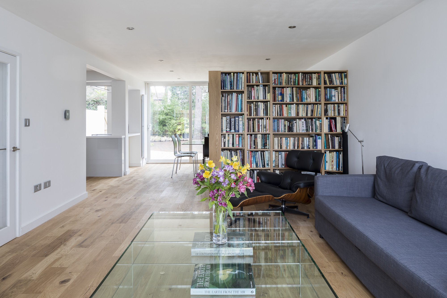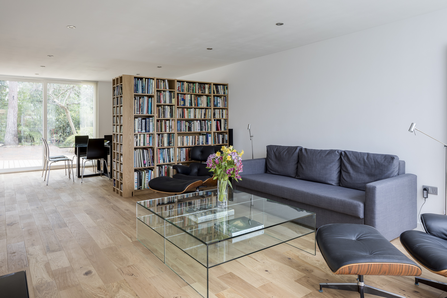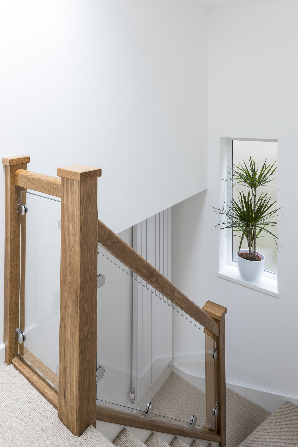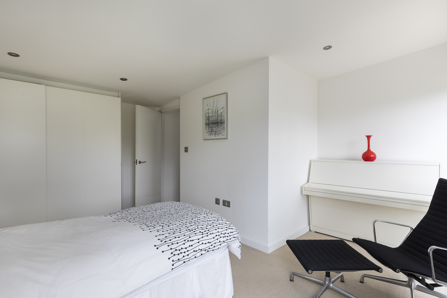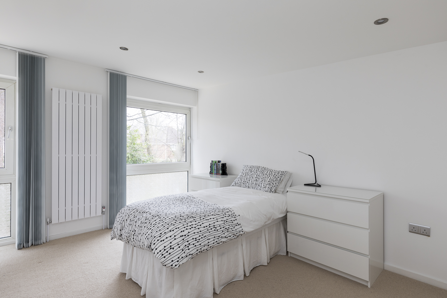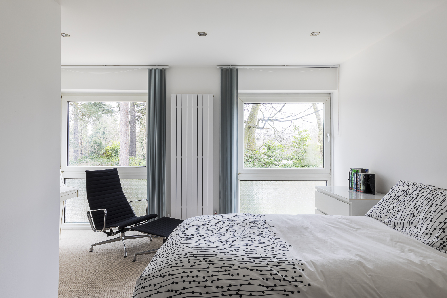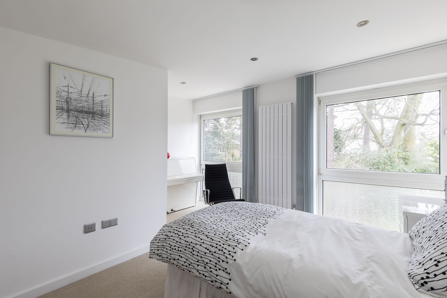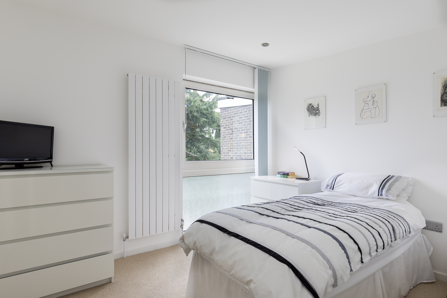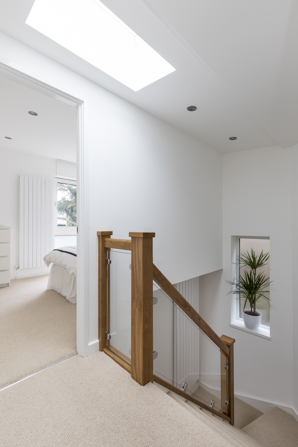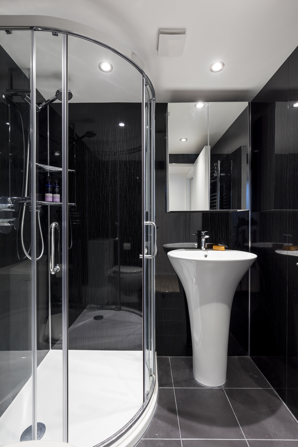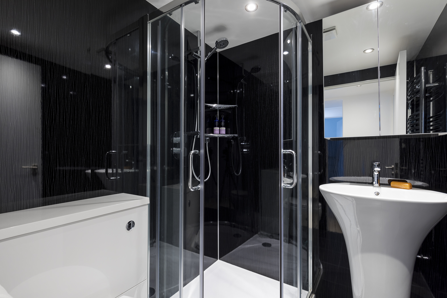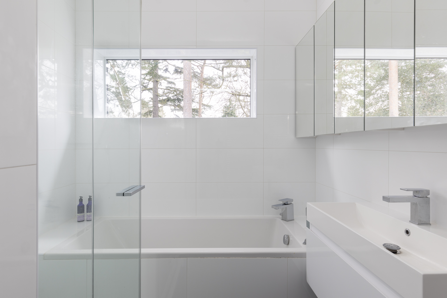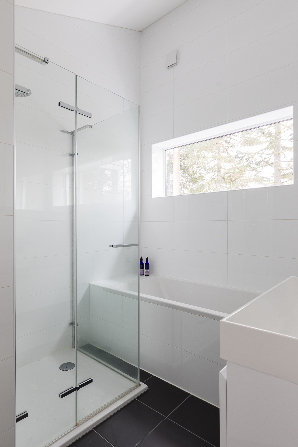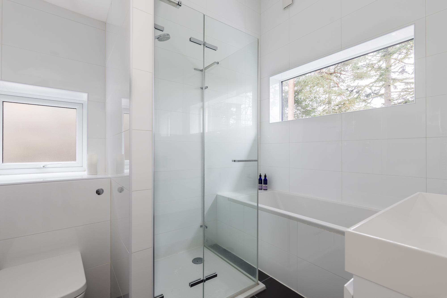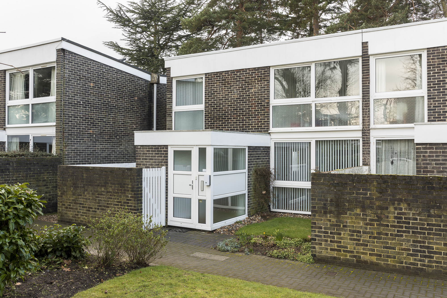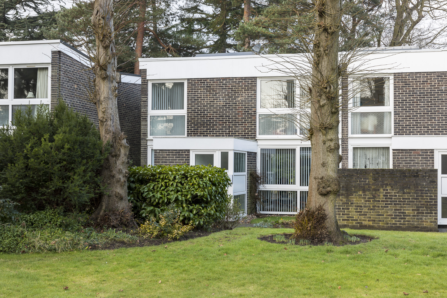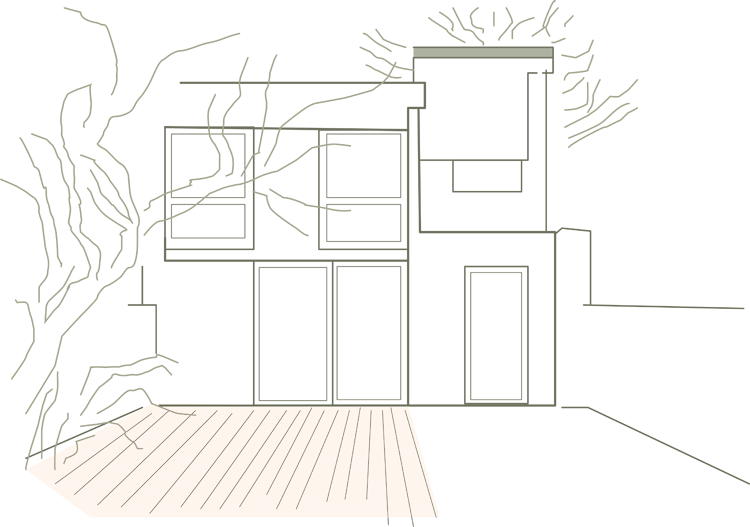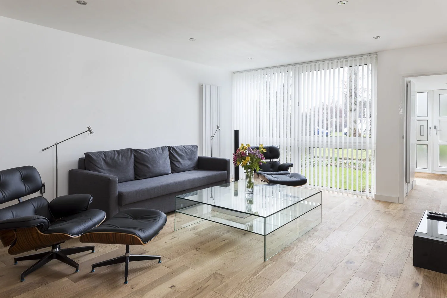South London Modernist Home Refurbishment
Bob and Margaret Howell have lived in their 1960s, four-bedroom end-of-terrace home for two years. The property is part of a forward-thinking, family-oriented housing estate originally designed by architect Eric Lyons. The new design respected the home's architectural heritage by retaining its distinctive roof form and selecting materials for the single-storey extension that matched the original style and appearance.
Project Type: Renovation and Extension
Project Profile: Whole house renovation in Weybridge
Location: Weybridge, West London
Build Time: 4 months
Internally, the extension created a spacious open-plan kitchen and dining area, with new sliding doors opening onto the garden. The original internal timber cladding was replaced with clean, white-plastered walls, and a continuous flooring finish was introduced to enhance the sense of flow throughout the ground floor.
Upstairs, the first floor was reconfigured to provide three generous bedrooms, a large family bathroom, and a new en-suite.
To learn more about this case study or talk about your own porject, please contact us by phone at 020 7095 8833 or via email at hello@modelprojects.co.uk.
Selection of views


