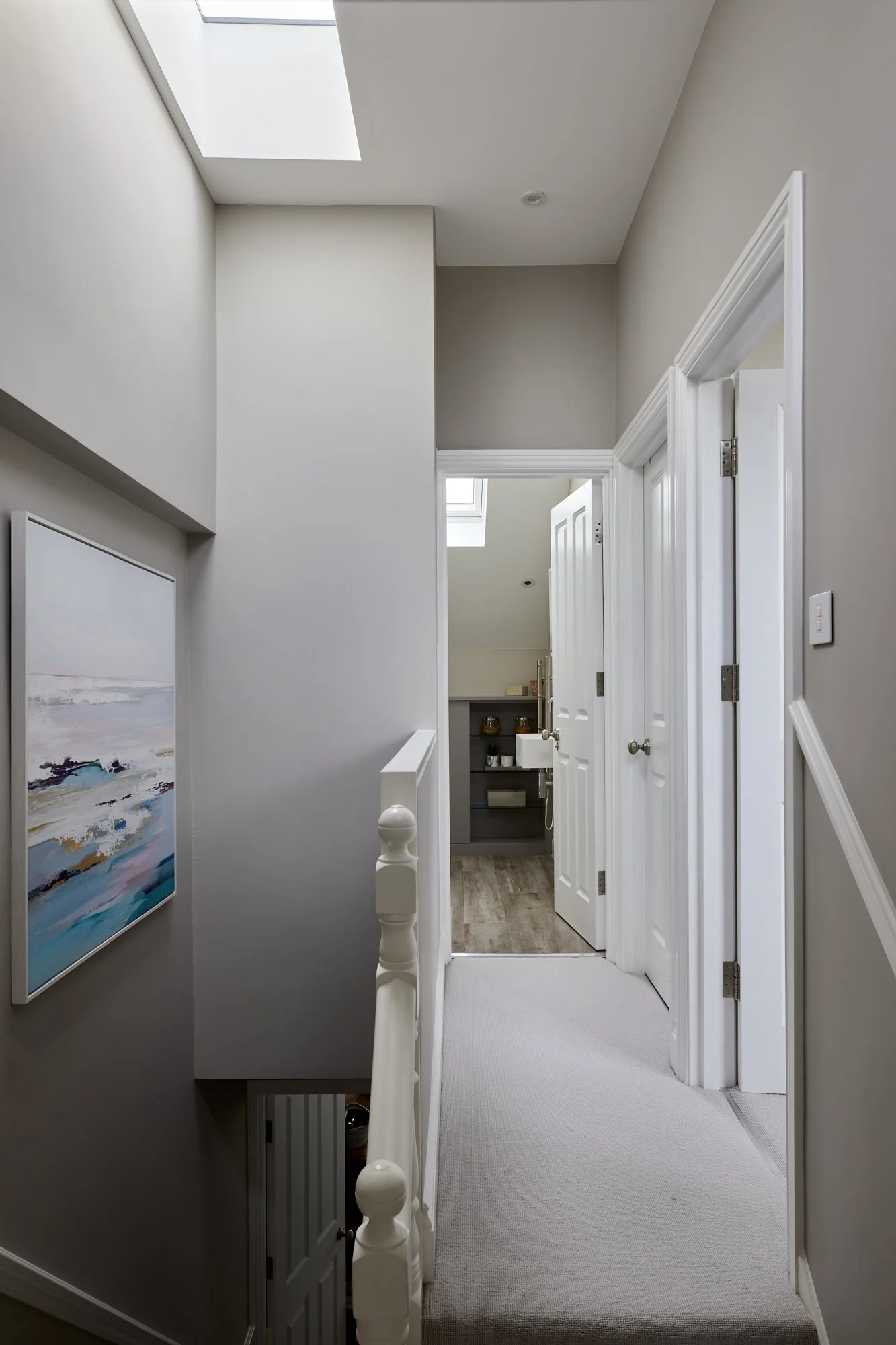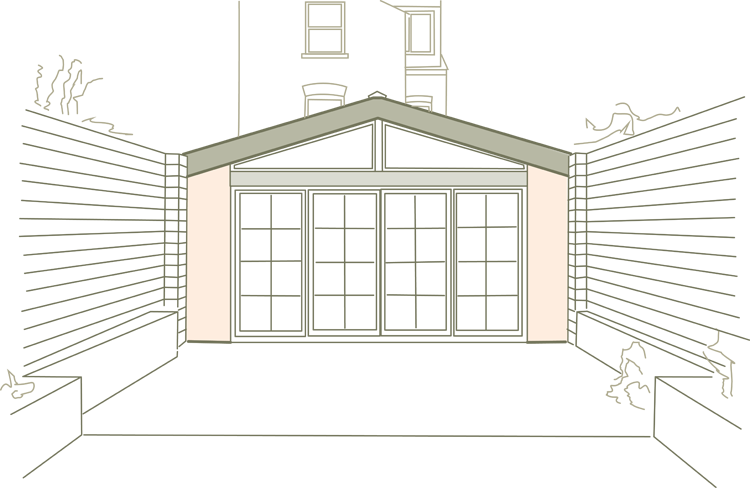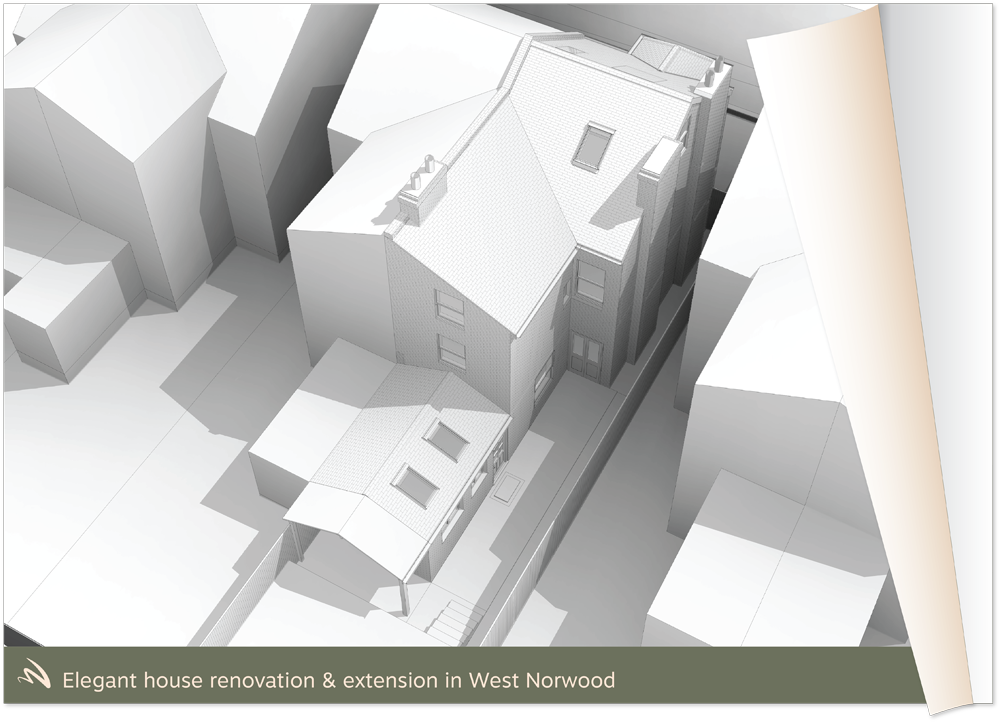Elegant house renovation & extension in West Norwood
This full renovation project in West Norwood centred around the creation of a large single-storey wraparound extension and a new loft conversion with a full-width rear dormer. Although the property had previously been extended and included an original loft room, these spaces no longer aligned with the needs of our clients or the way modern families live today. The new design reimagined the entire house layout to create light-filled, functional spaces tailored for contemporary living.
Project Type: Renovation and Extension
Location: West Norwood, South London
Build Time: 7 months
The new extension was designed with a focus on modern materials and traditional aesthetics. It features Crittall-style doors and a distinctive triangle window in a dark anthracite grey, which contrasts beautifully against the London stock brick walls, carefully selected to match the existing property.
The loft conversion includes a full-width dormer, clad in hung slate tiles with dark windows, maintaining a sleek, contemporary feel.
At the front of the house, the original pebbledash was removed, and the brickwork was expertly refurbished, restoring the property’s traditional charm and bringing it back to its former glory.
Homeowner Brief:
Sarah & Sebastian wanted to create a spacious, light, family home through extending and renovating their semi-detached Victorian property in West Norwood, South London.
Home Profile:
The house is a late Victorian semi-detached house with sash windows, detailing to the front, and courtyard garden to the rear.
To learn more about this case study or talk about your own porject, please contact us by phone at 020 7095 8833 or via email at hello@modelprojects.co.uk.
Selection of views
Key Design Features
The extension design for Sarah and Sebastian's home focuses on symmetry and functionality. A pitched roof, rear glazing, and balanced rooflights provide a seamless flow from the interior to the courtyard garden at the back of the house. The rear glazing, featuring four industrial-style bi-fold doors with a split triangle window above, creates an attractive, modern aesthetic. This design element is carried through in the detailing around the windows and fascia, contributing to a cohesive industrial feel.
To maximize space and functionality, the central part of the home, typically the darkest, has been utilized as the core of the house, housing the utility/laundry room and a separate WC. This approach ensures that the less used areas are well-designed and efficient.
Upstairs, the loft area was designed for flexibility, with double pocket doors separating the front bedroom and rear study. These doors allow the two spaces to function either independently or as a large, open room depending on need. The strategically located shower room, accessible from the landing, services both the bedroom and study. This layout maximizes the use of space and allows for adaptable living.
Click Through Gallery

























































