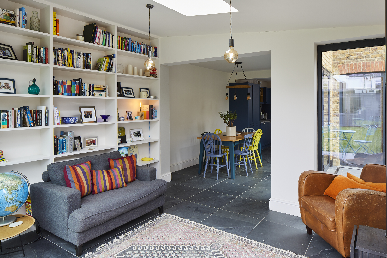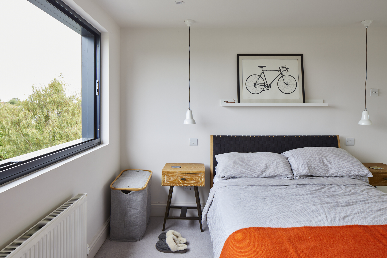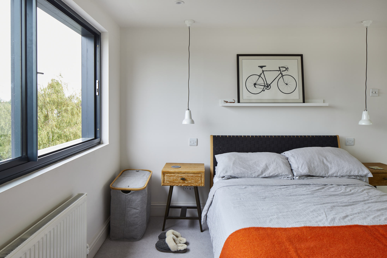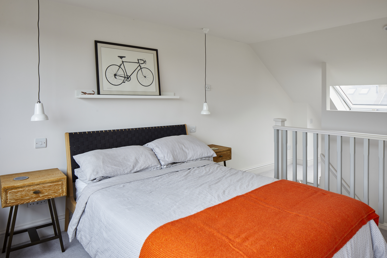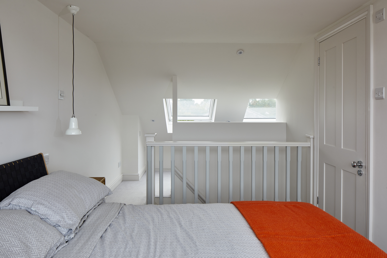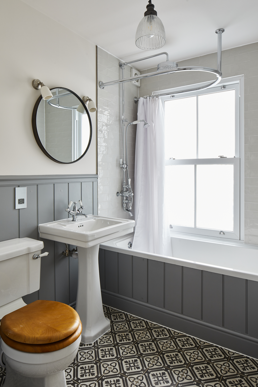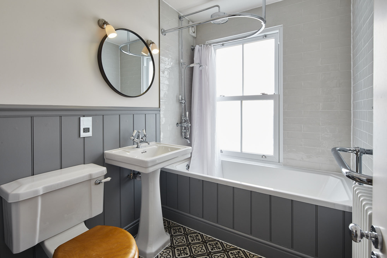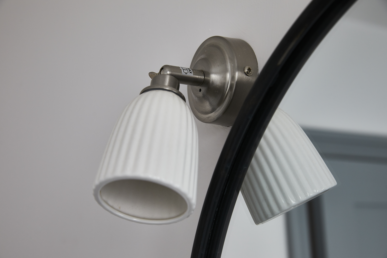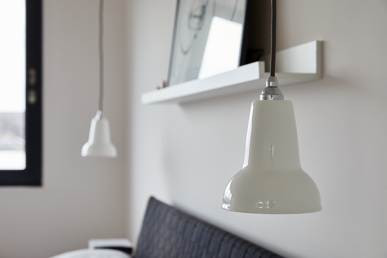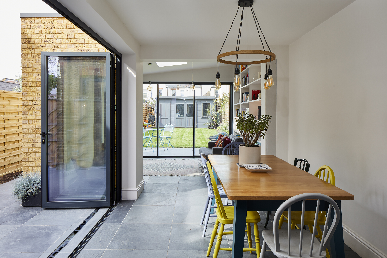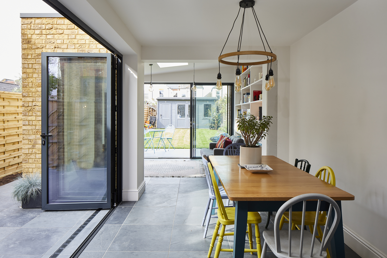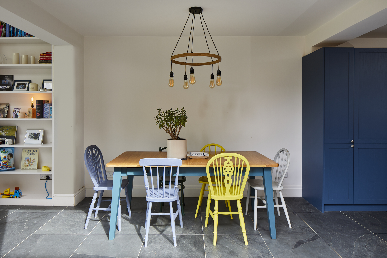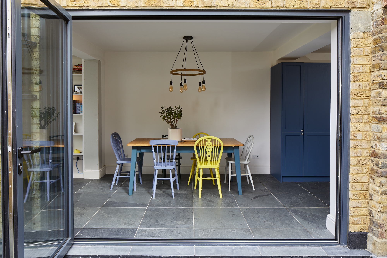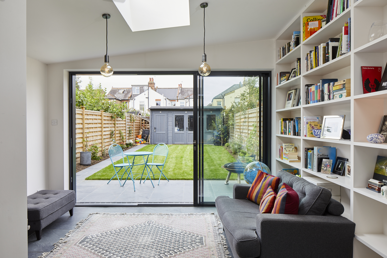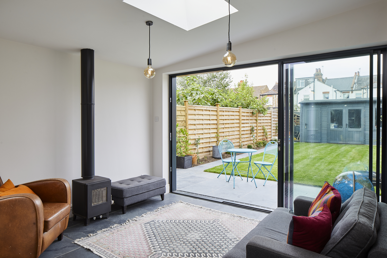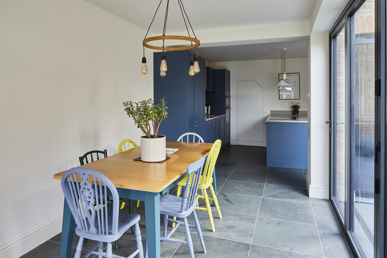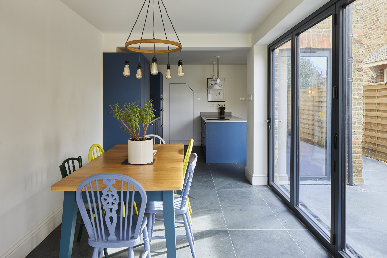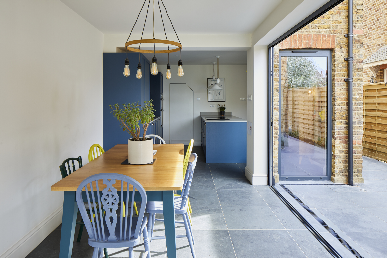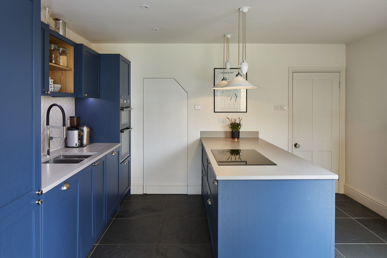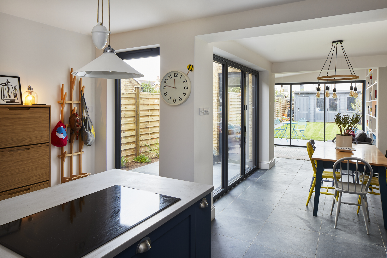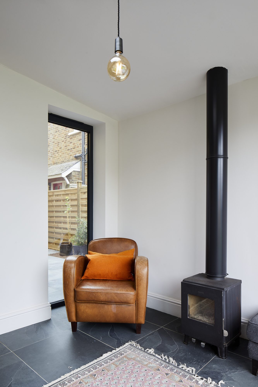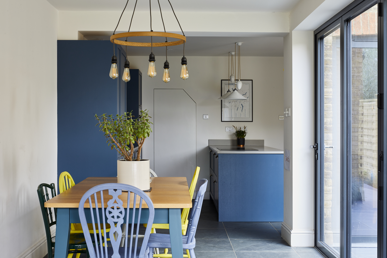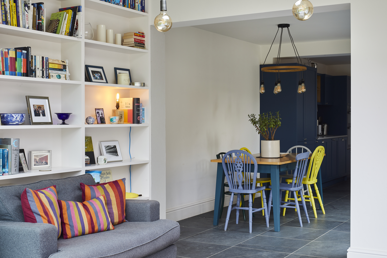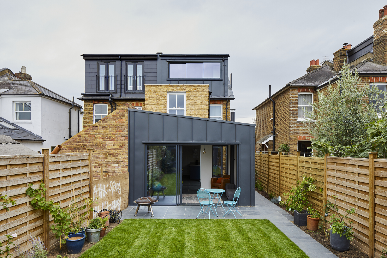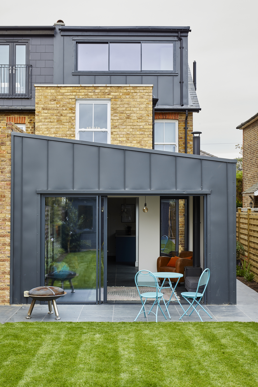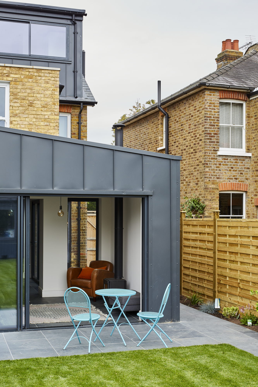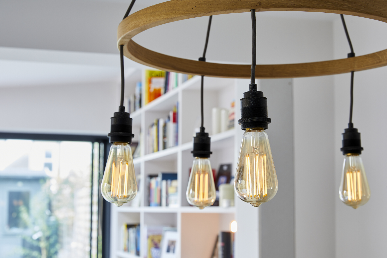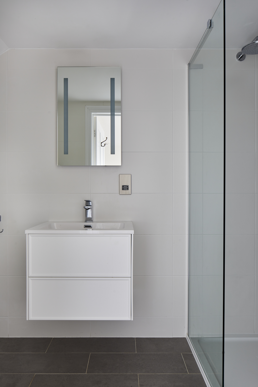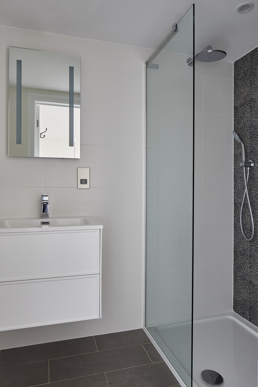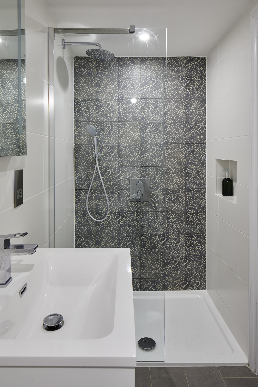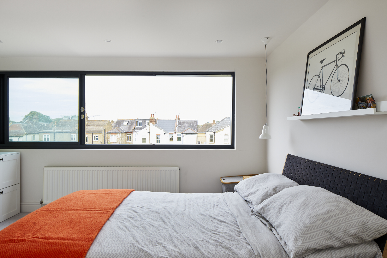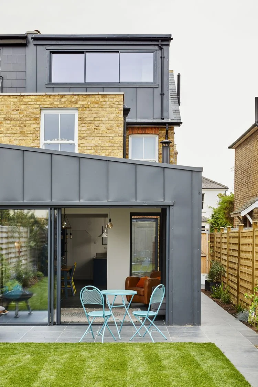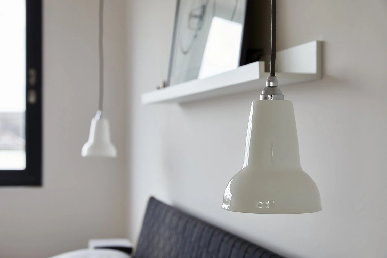Renovation of a Victorian House with a modern twist..
Jake and Elena purchased this Victorian semi-detached property in West Molesey, London, with the ambition of extending and renovating it to better suit modern family living. The home, typical of a traditional Victorian cottage, features a central staircase accessed via a side front door. On either side of the hallway are two reception rooms, with two bedrooms located on the first floor. The original kitchen and family bathroom were situated in a single-storey rear annex on the ground floor.
Project Type: Renovation and Extension
Project Profile: Whole house renovation including a rear extension and full loft conversion.
Location: West Moseley, South West London
Build Time: 6 months
The proposed works included a rear extension part single-storey and part two-storey as well as a full loft conversion. Due to the proximity of the two-storey element to the neighbouring property, planning permission was sought via a homeowner full planning application. The loft conversion, however, was carried out under a Certificate of Lawfulness using the property’s permitted development rights. To maximise head height and usable space, a hip-to-gable conversion was implemented alongside a full-width rear dormer.
To learn more about this case study or talk about your own porject, please contact us by phone at 020 7095 8833 or via email at hello@modelprojects.co.uk.
Selection of views
Key Design Features
During the design process, a key discussion centred around how to introduce a modern twist that would contrast with, yet complement, the original features and style of the Victorian property. The chosen approach focused on using contemporary materials aluminium windows and dark grey metal cladding. This modern palette created a striking contrast with the original yellow London stock brickwork and traditional white sash windows.
The ground floor extension benefits from expansive full-height glazing, including a set of sliding doors to the rear and bi-folding doors opening onto a side courtyard. At loft level, a full-width panoramic window spans the entire rear dormer. This not only offers stunning views from the master bedroom but also allows the space to be beautifully illuminated with natural light.
On the ground floor, the layout transitions fluidly between three key zones: a modern kitchen, a central dining area, and a family snug with a vaulted ceiling. The snug features dual-aspect glazing, with a full-height window mirroring that of the kitchen to create a sense of symmetry and balance. The dining area opens onto the courtyard via bi-fold doors, while the snug connects to the rear garden and patio through large sliding doors. A wood burner and full-width bookcase add warmth and character to this cosy space.
The kitchen itself is formed of a simple run of units and a central island. The cabinetry is finished in a rich blue shaker style, set against large slate-effect porcelain floor tiles that run throughout the space. The island houses the hob and preparation area, with integrated storage beneath.
Upstairs, a new bedroom was added to the rear, designed in keeping with the original architecture, complete with a traditional white sash window for continuity.
In the loft, a spacious master bedroom with ensuite was created. Rooflights over the staircase flood the circulation space with daylight, while three horizontally aligned windows along the side wall of the bedroom offer sweeping views over the garden and bathe the room in light. The external dormer features modern aluminium finishes, which complement the new extension and offer a harmonious blend of old and new.
This project serves as a strong example of how contemporary elements can be thoughtfully integrated with historic architecture, creating a home that is both functional and characterful.
Click Through Gallery
