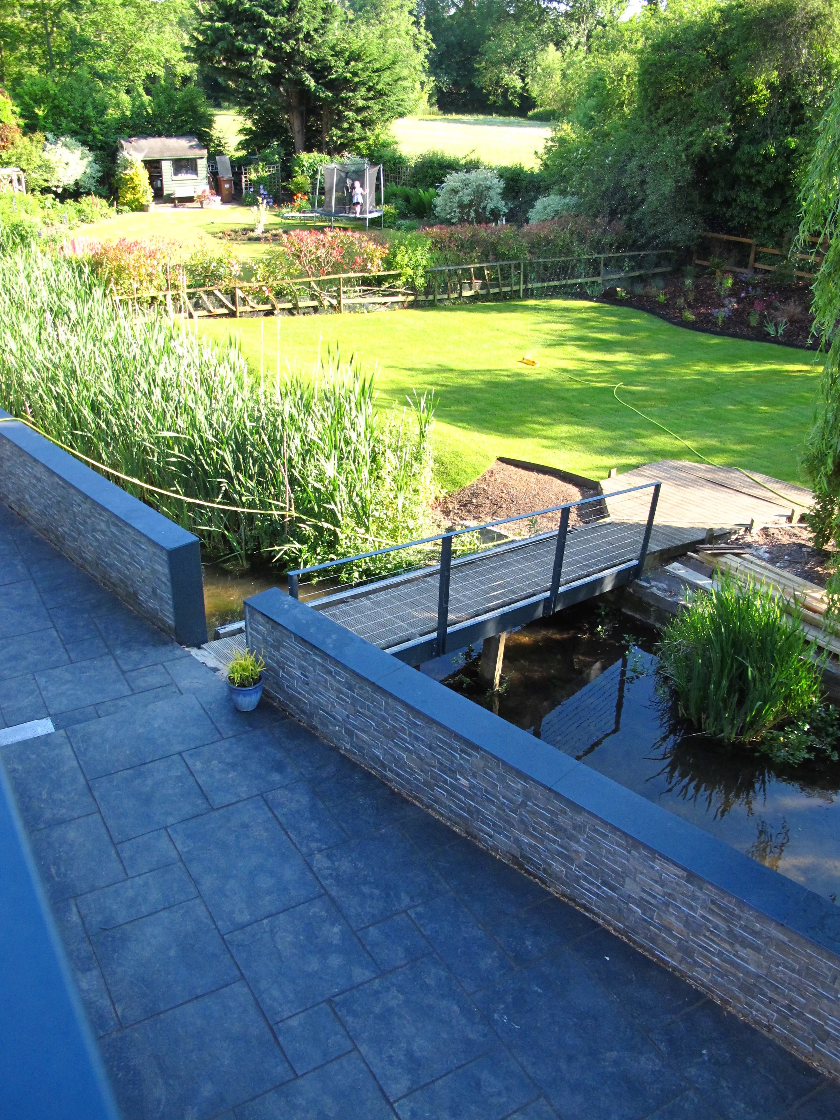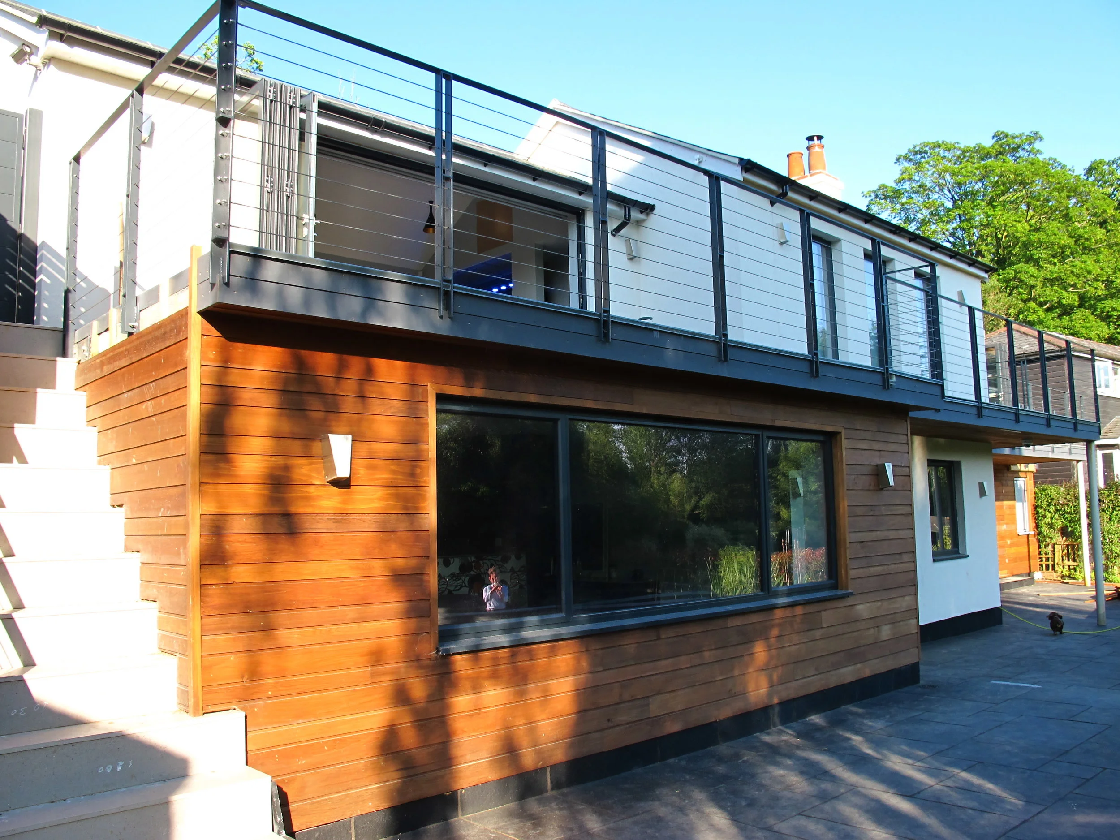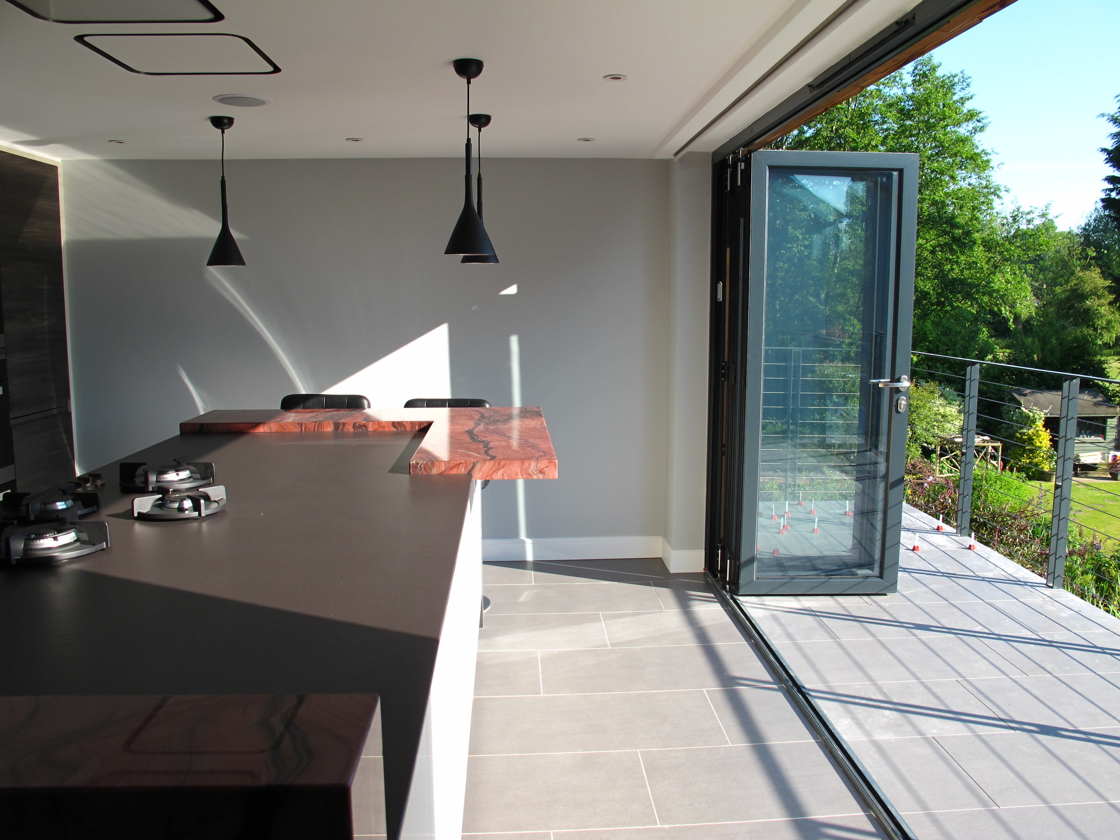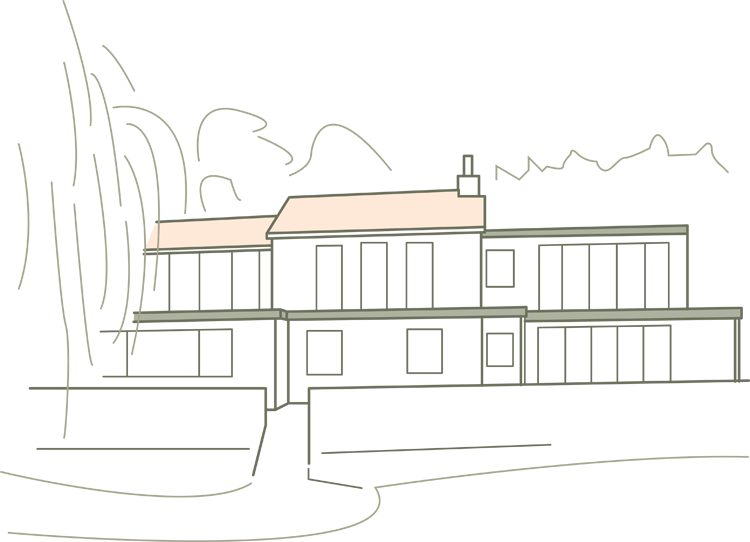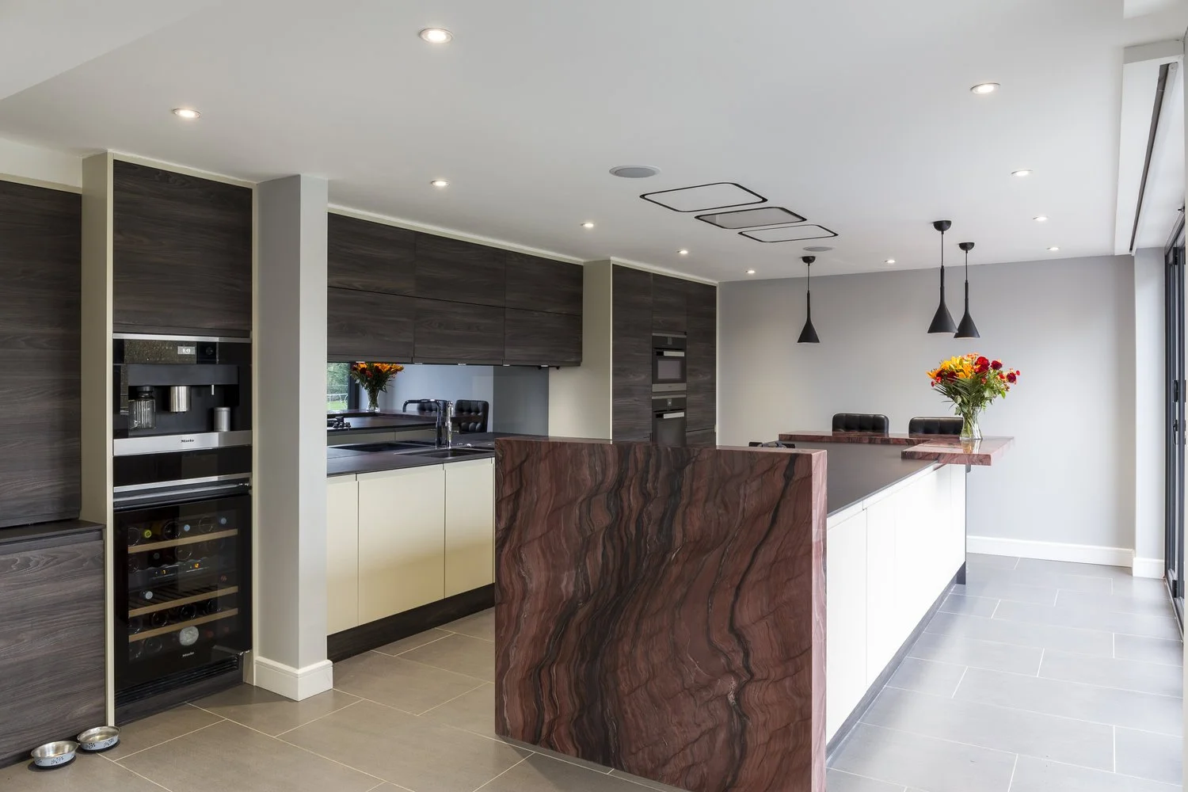Upside Down Contemporary Home in Welwyn Hertfordshire
Alex and Sam purchased their rundown cottage in Welwyn, Hertfordshire, with the vision of transforming it into their dream home. The original building, a modest two-up, two-down cottage had been extended on both sides over time, but had since fallen into a state of disrepair and was in need of extensive renovation to meet the standards of modern living.
Project Type: Renovation and Extension
Project Profile: Whole house renovation with upside down living
Location: Welwyn, Hertfordshire
Build Time: 10 months
The cottage occupies a unique and picturesque site. It backs onto a road, with a dramatic level change down to a river below, while the majority of the garden lies beyond the river and is accessed via a small private bridge. Taking inspiration from the site’s layout and natural setting, the decision was made early in the design process to flip the internal arrangement positioning the main living areas on the upper floor and locating the bedrooms on the lower level. This ‘upside down’ configuration takes full advantage of the stunning views over the river and garden.
A new garage and carport were also added to the side of the house to improve functionality and parking access.
The upper floor now serves as one large, open-plan space, carefully zoned into kitchen, dining, and living areas. A key feature of the design is the first floor wraparound terrace, which seamlessly connects to the living space via full-height glazed doors. This creates an inviting outdoor seating area, perfect for summer entertaining and enjoying the tranquil setting.
On the lower level, the bedrooms open directly onto the riverside garden, maximising the visual and physical connection to the outdoors. The bathrooms and ensuites are positioned on the roadside of the property, against the original retaining wall. Here, the design had to respond to the character and constraints of the building’s historic structure, incorporating the existing buttresses that support the wall. Creative design solutions were required to sensitively position sinks and baths between these structural elements.
Click Through Gallery















