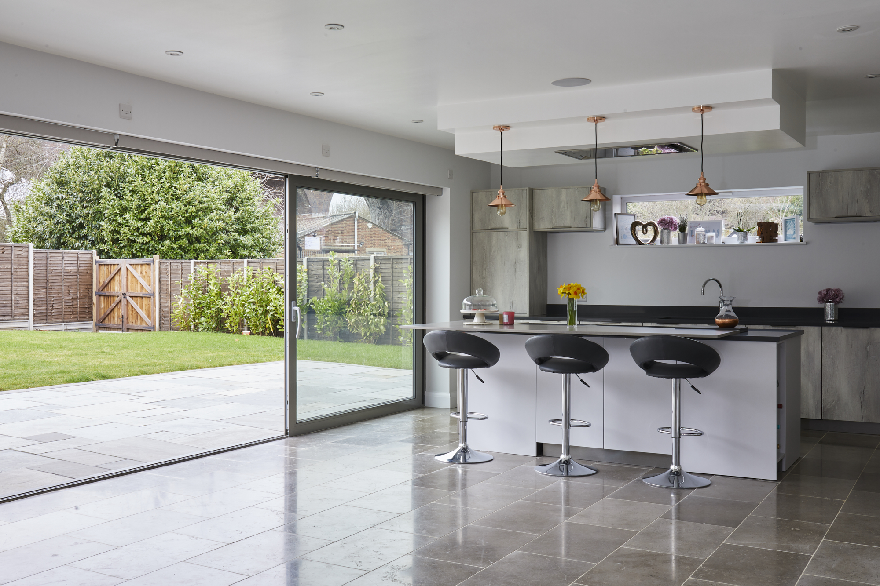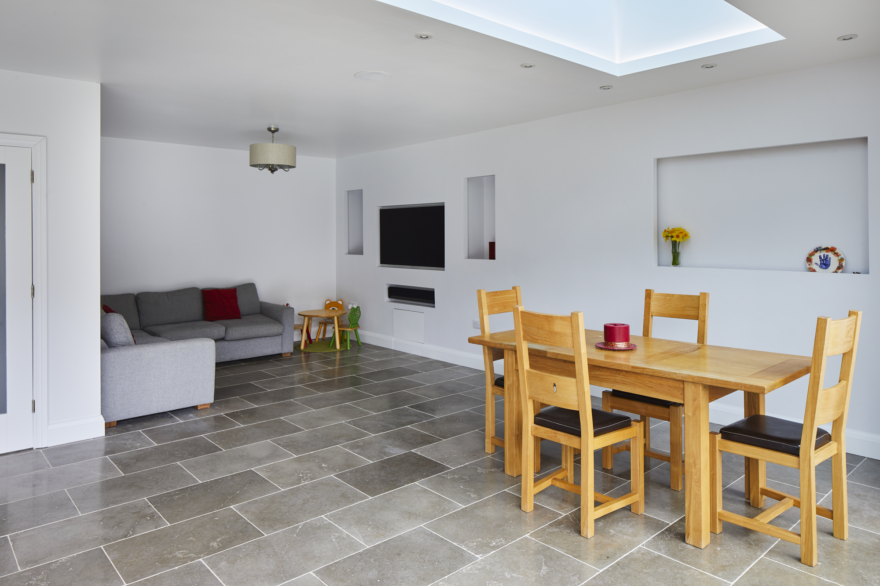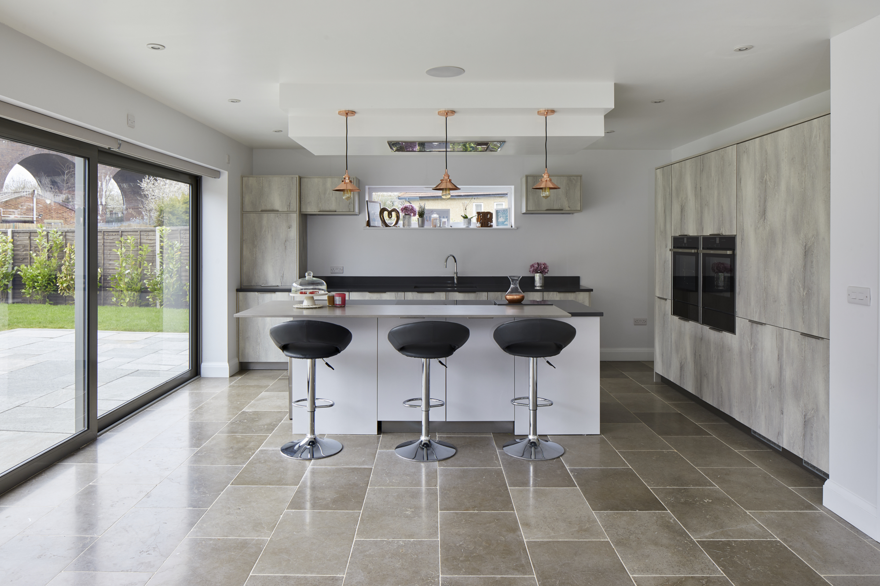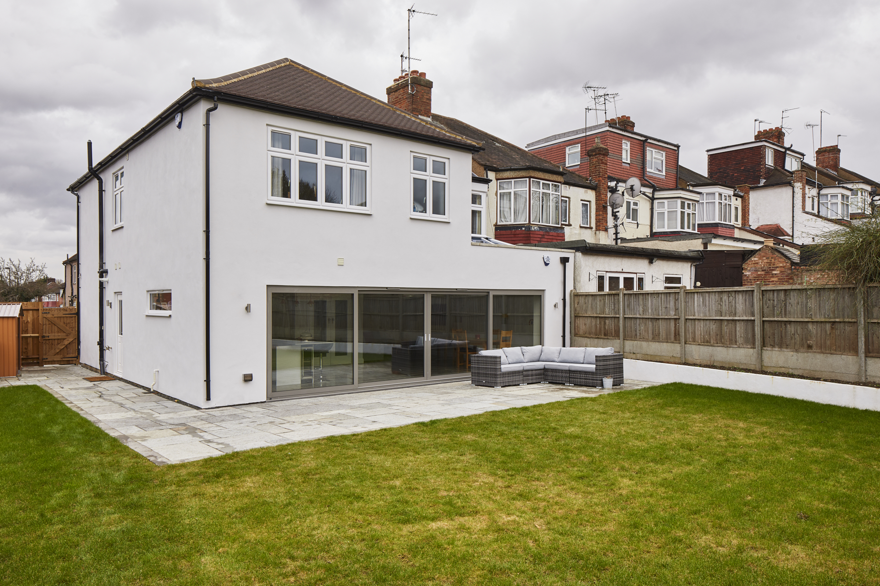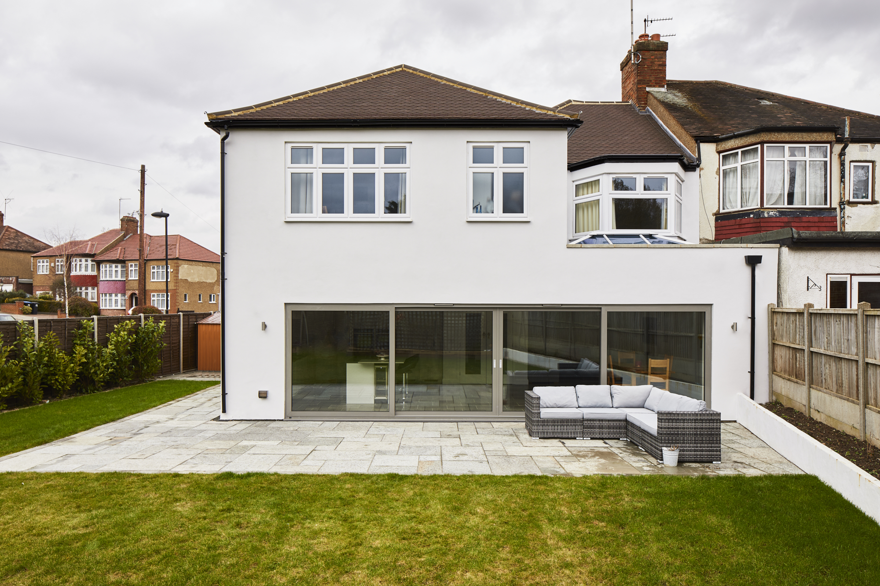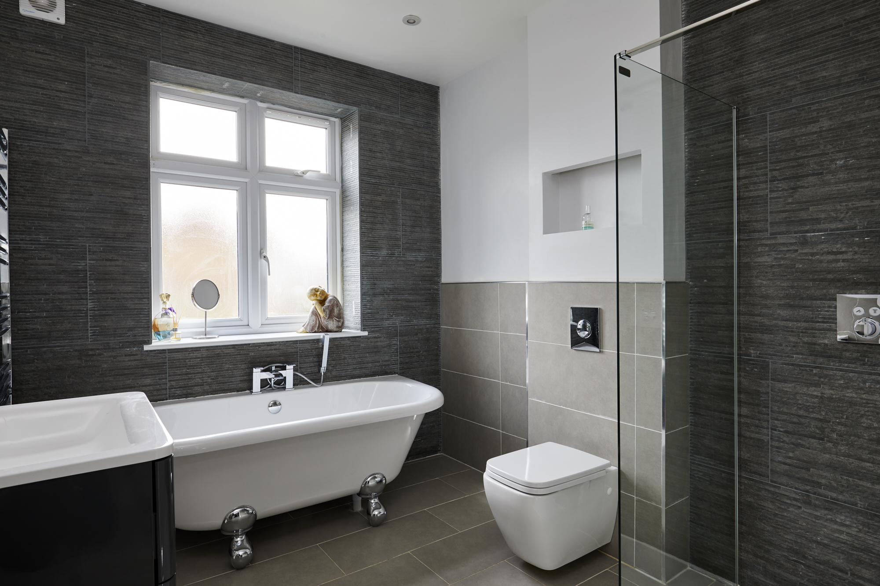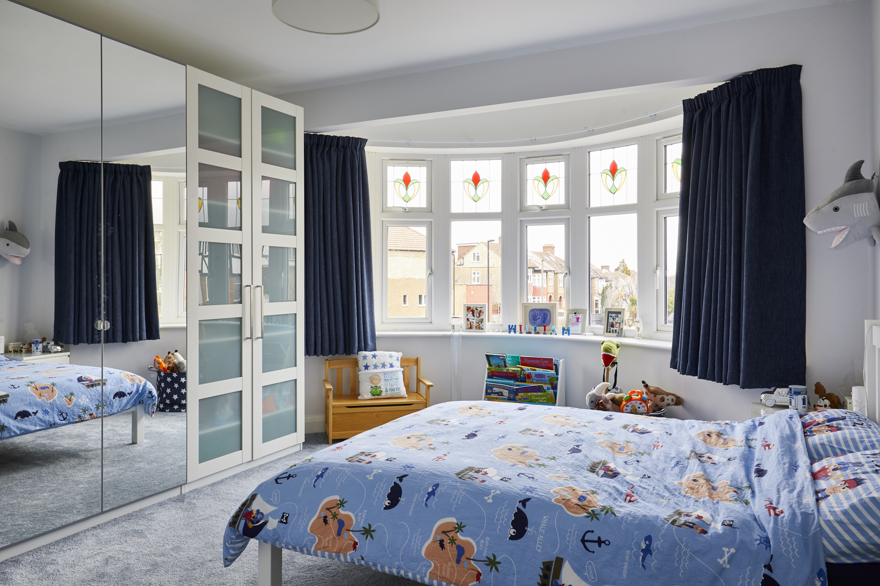Contemporary House Renovation in Southgate, North London
Dan and Charlotte live in their semi-detached home in North London with their young family. The property sits on a generous corner plot, benefiting from a large side and rear garden.
Project Type: Renovation and Extension
Location: Southgate, North London
Project Profile: The project included a whole house renovation Including a two storey side extension and partial single storey to the rear
Build Time: 8 month
Model Projects was appointed to design a double-storey side and rear extension, alongside a single-storey rear infill extension. This transformative project created a spacious open-plan kitchen and dining area on the ground floor, with two additional bedrooms and accompanying bathrooms added to the first floor.
The design carefully respects the original style and character of the existing house. Key architectural features were mirrored, including the matching bay window, half brickwork and half render facade, and complementary window details. To the rear, a more contemporary approach was adopted, featuring expansive full-width sliding doors that open directly onto a newly created external terrace seamlessly connecting the home with the garden.
To learn more about this case study or talk about your own porject, please contact us by phone at 020 7095 8833 or via email at hello@modelprojects.co.uk.
Click Through Gallery
