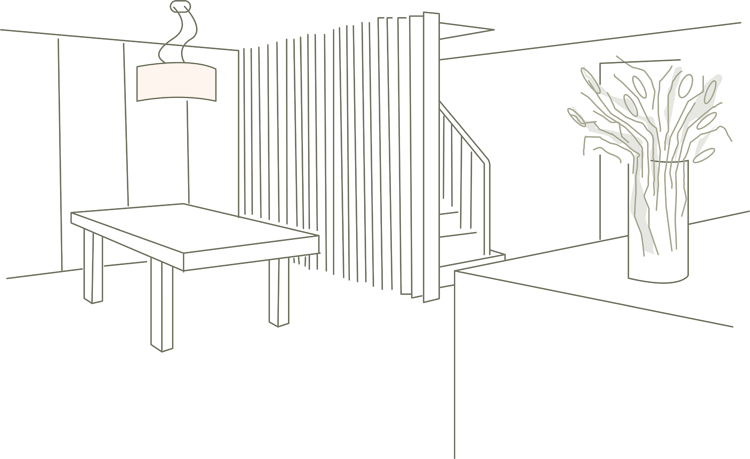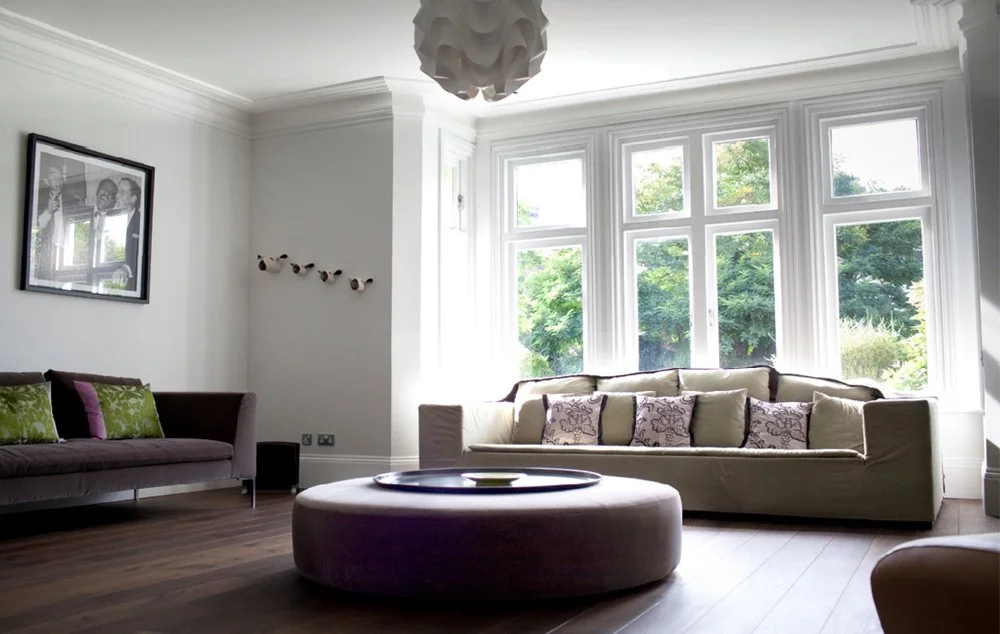Richmond Renovation: Breathing New Life into a Detached Home
The Model Projects team brought a modern touch to this elegant period property in St Margarets, Richmond, South London. The project centred on transforming the lower ground floor into a bright, open-plan kitchen and dining area designed for contemporary living.
Project Type: Renovation and Extension
Project Profile: A whole house renovation including new modern kitchen in Richmond, West London
Location: Richmond
Build Time: 6 months
A full-width set of sliding doors was installed along the rear elevation, allowing the new interior to flow seamlessly into the garden. Natural light floods the space, enhanced by the reflective quality of the light-coloured poured resin flooring.
To learn more about this case study or talk about your own porject, please contact us by phone at 020 7095 8833 or via email at hello@modelprojects.co.uk.
Click Through Gallery
















