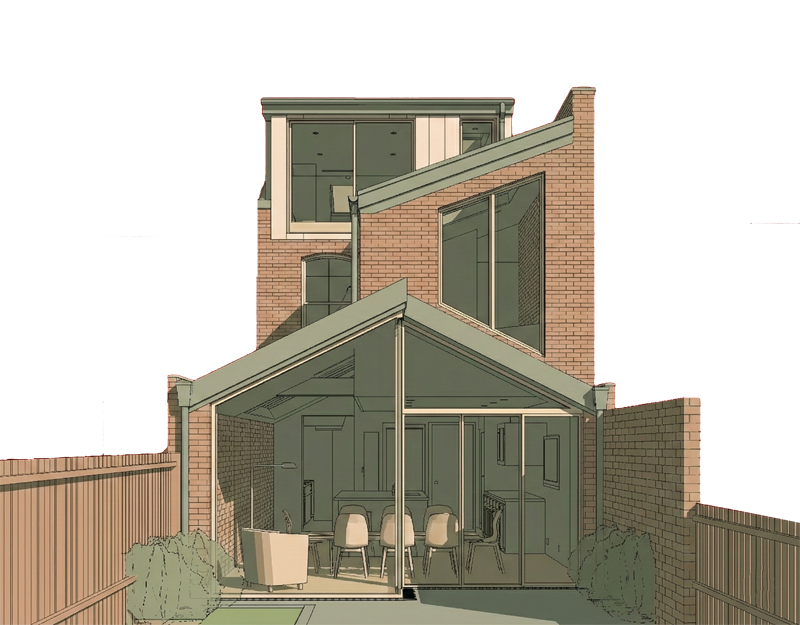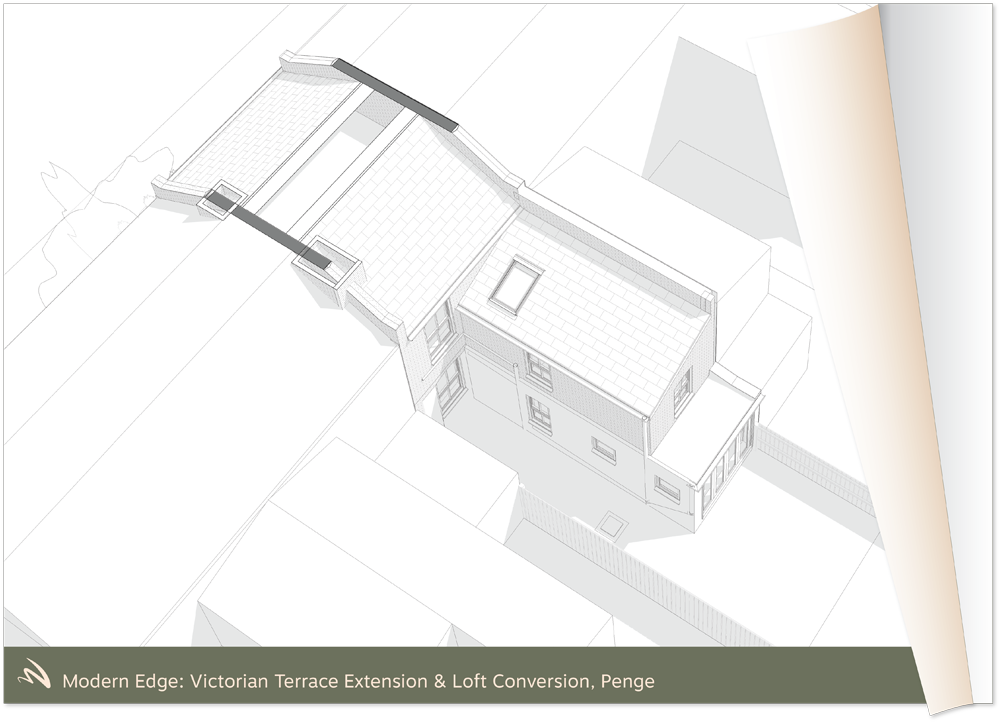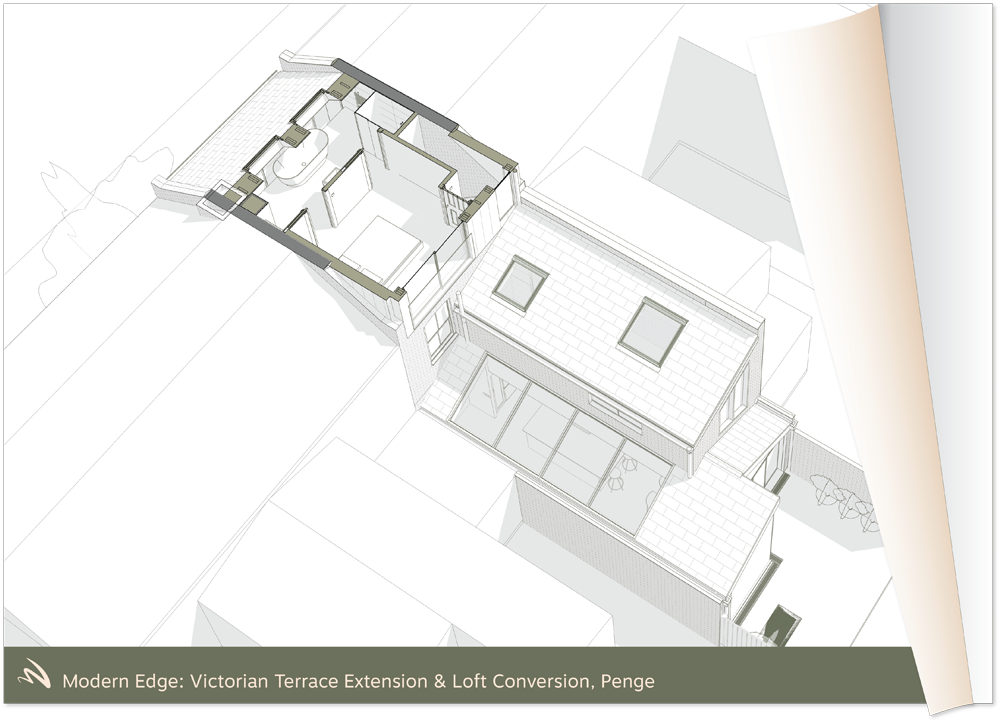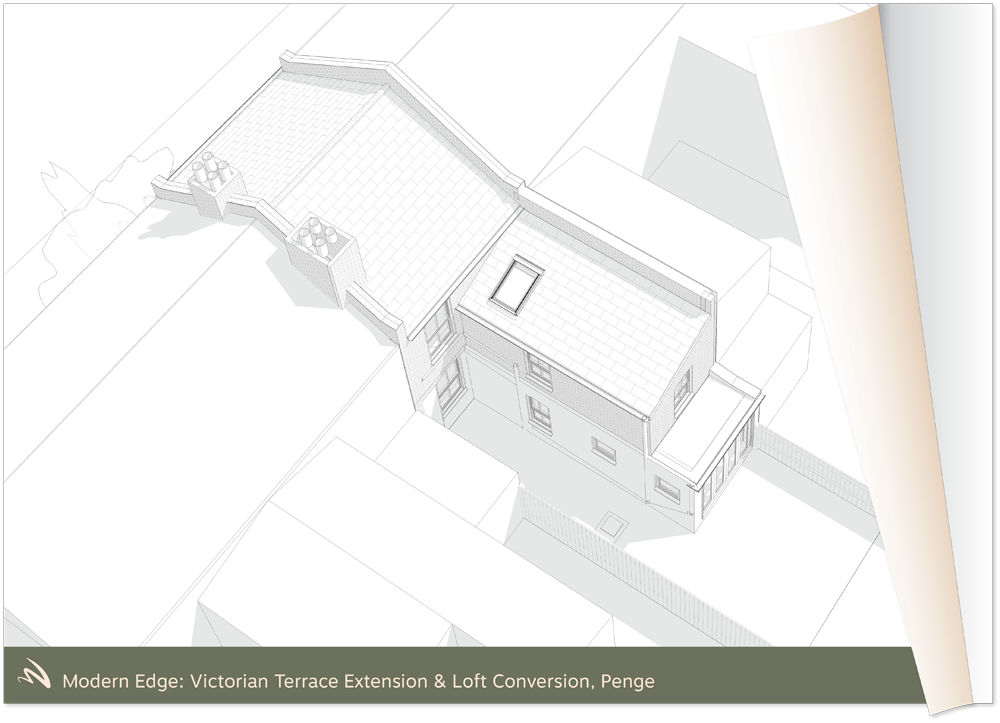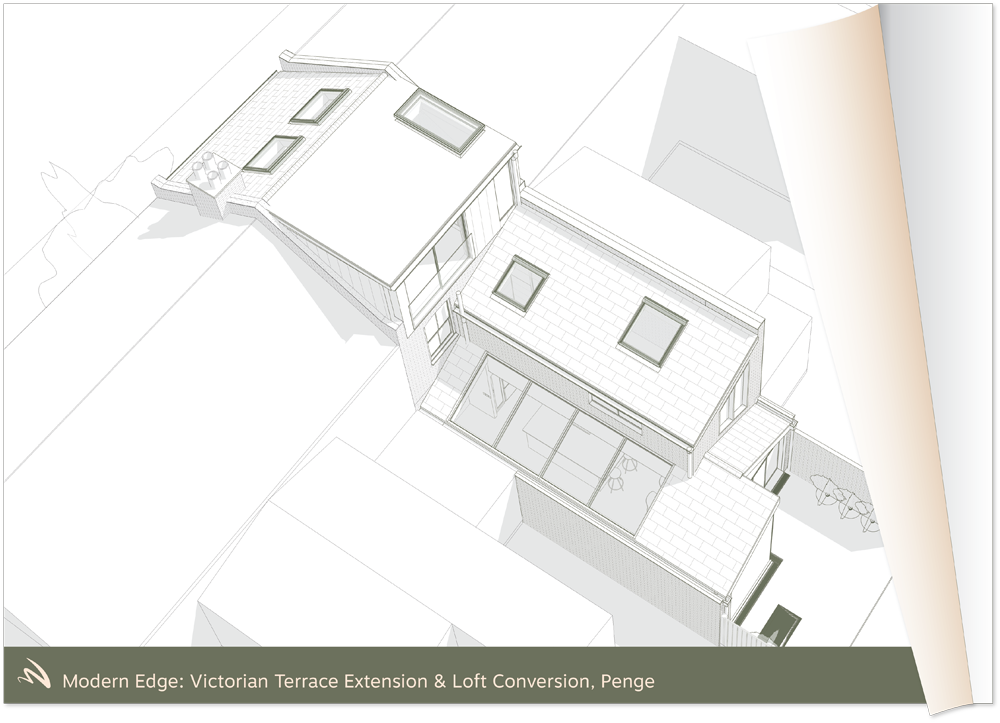Modern Edge: Victorian Terrace Extension & Loft Conversion, Penge
Tali and Scott set out to rejuvenate their traditional Victorian workers’ terrace in Penge, South London. Originally from Australia, one of their key priorities was to maximise natural light in what had historically been a relatively dark property, while also upgrading it to modern living standards.
To achieve this, the design team at Model Projects created a striking wrap-around single-storey extension with a staggered rear. Full-height glazing flows around the extension and up to the apex of the sloped roof, complemented by a full-length glazed roof along the side return to flood the interior with daylight.
The scheme also included extending the existing annex outrigger and delivering a full loft conversion with a rear dormer, creating additional living space and enhancing the home’s versatility.
Project Type: Extension & Renovation
Project Profile: Full wrap-around single-storey extension, partial two-storey addition, and full rear dormer loft conversion to a Victorian terrace in Penge.
Location: Penge, South London
Build Time: 7 months
Selection of Views
Key Design Features
To the rear, the extension embraces a bold contemporary style, defined by its pitched roof, vaulted ceilings, and staggered full-height glazing. The loft conversion’s rear dormer is finished in modern metal cladding, creating a striking contrast against the original London stock brickwork.
At the front, the property retains its period character with refreshed brickwork and restored stone window details, complemented by upgraded black traditional sash windows.






















































