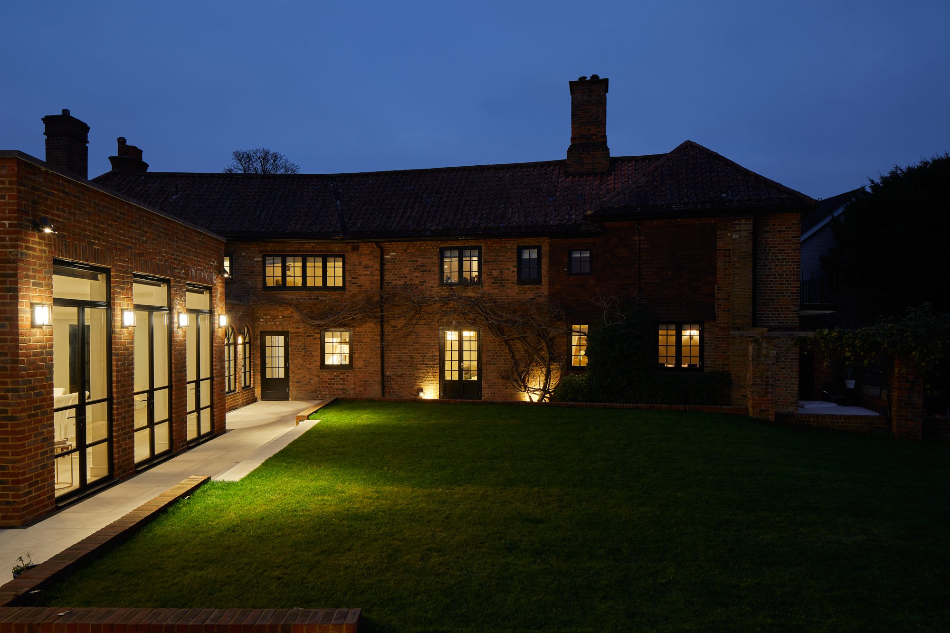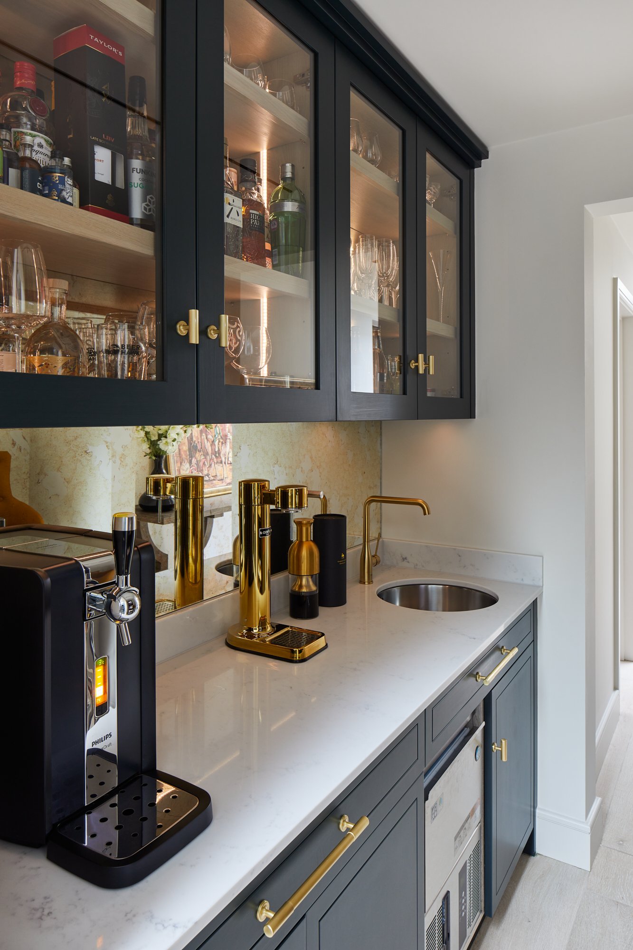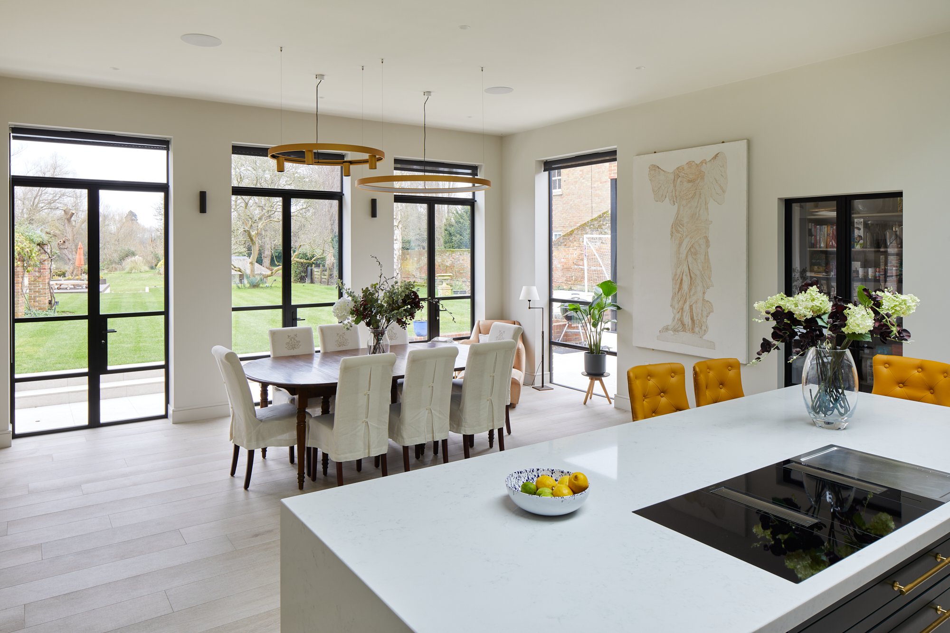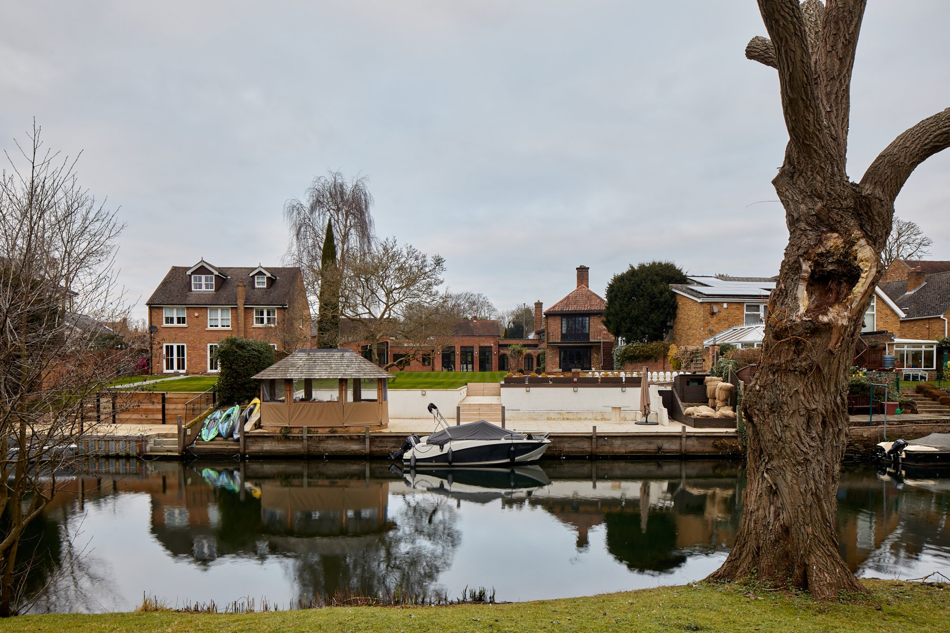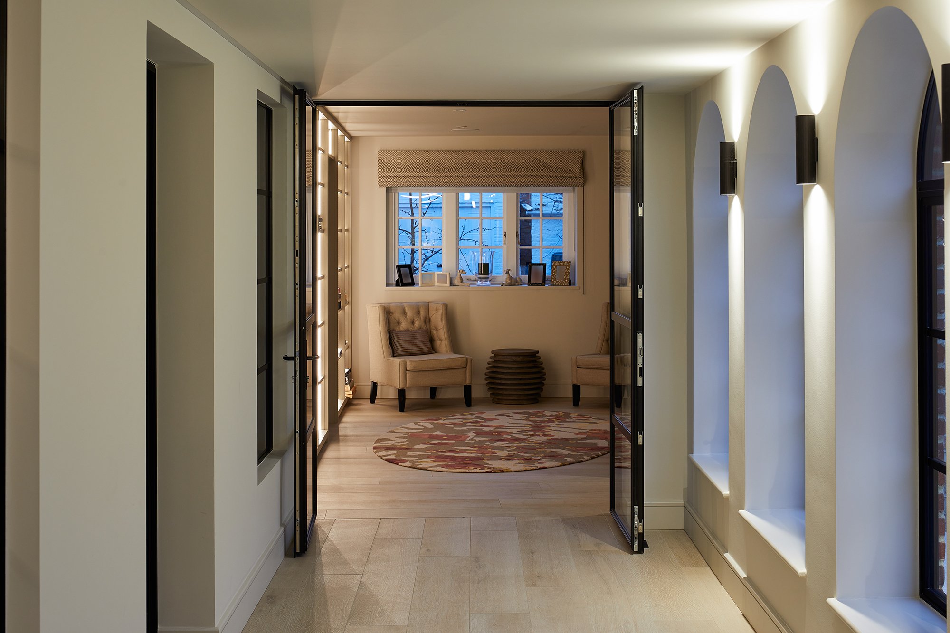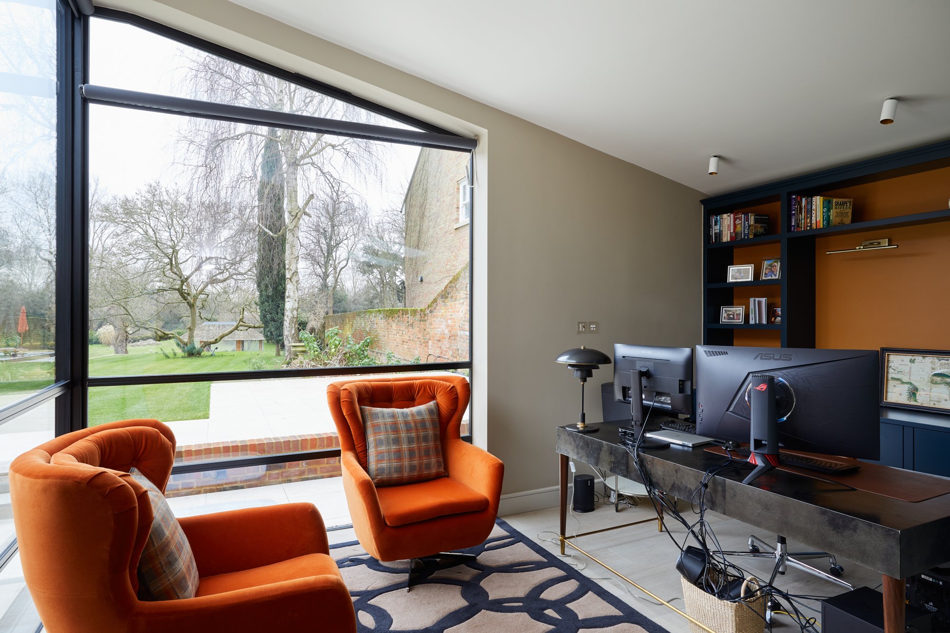On the Thames: Stunning Extension to a Home on the River
A stunning single-storey extension to a locally listed, converted stable into a house set along the Thames. Designed to create a generous family and entertaining space, the new addition maximises the home’s connection to its beautiful surroundings, offering uninterrupted views of the garden and river beyond.
Project Type: Renovation and Extension
Location: South West London
Project Profile: The project involved a single storey extension to a listed house overlooking the river.
Build Time: 8 months
Given the property's listed status, the design required a sensitive approach both to the character of the existing building and its surrounding context. To achieve this, the scheme makes use of an original high boundary wall that runs along the street frontage. The extension was carefully built off this wall, ensuring that no part of the new addition is visible from the public realm, preserving the integrity of the streetscape.
Homeowner Brief:
The homeowners sought a light-filled, functional, and spacious addition that would be sensitive to the character of the existing house and its surrounding garden. A key element of the brief was to ensure that all principal spaces could take full advantage of the stunning views overlooking the beautifully landscaped garden, mature weeping willows, and the river beyond.
Home Profile:
Originally a former stables, the property has been converted into a detached home with a generous rear garden backing onto the River Thames. It is locally listed and located within a conservation area, requiring a thoughtful and sensitive approach to any alterations or additions.
To learn more about this case study or talk about your own porject, please contact us by phone at 020 7095 8833 or via email at hello@modelprojects.co.uk.
Selection of views
Key Design Features
As part of the design process, the Model Projects team carefully explored the form of the extension to reduce its overall scale and visual impact. A composition of varying heights and subtle projections was introduced to add rhythm and drama to the structure, creating a dynamic architectural presence.
A key focus of the design was the glazing. The intention was to achieve a classic Crittall-style aesthetic, using black-framed windows and doors to contrast beautifully with the red brickwork. Varying window and door shapes were incorporated to create a sense of progression as you move through the extension.
Passing through the gallery space toward the kitchen, a series of arched windows with refined Crittall-style detailing frame the journey. The main kitchen and dining area opens up with a set of oversized, symmetrical steel-framed doors that lead directly onto the patio, establishing a strong visual and physical connection to the garden. At the far end of the extension, a corner study is flooded with light thanks to a bespoke glass corner window that captures sweeping views of the river and garden.
A more subtle glazing feature is the hidden high-level slit window above the playroom, discreetly set above the gallery space to allow light in without compromising privacy.
Red brickwork was chosen to tie the new extension back to the existing house, offering a cohesive material palette. Complementing this, a light-toned tiled patio extends from the main living space, providing a seamless transition between inside and out.
Click Through Gallery











