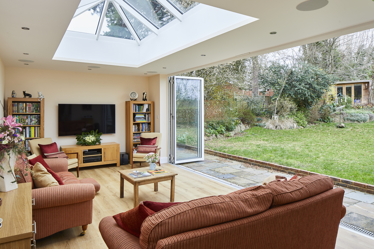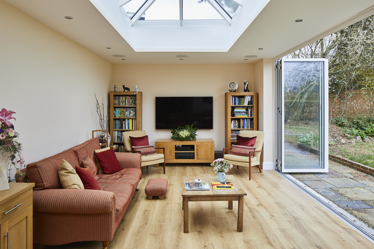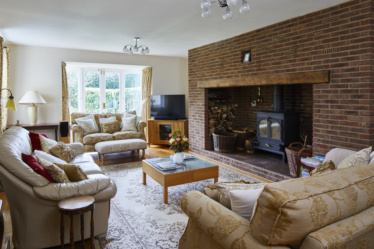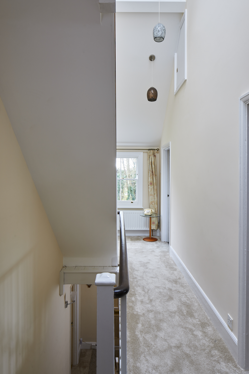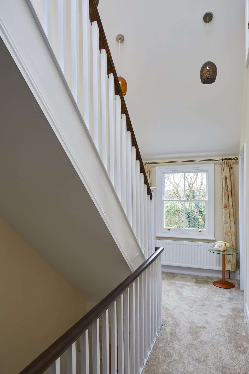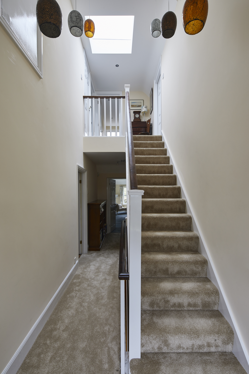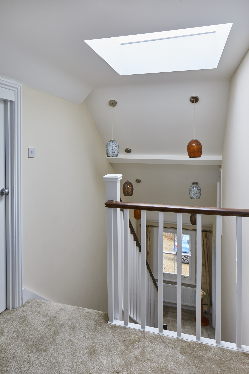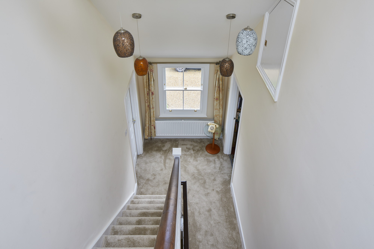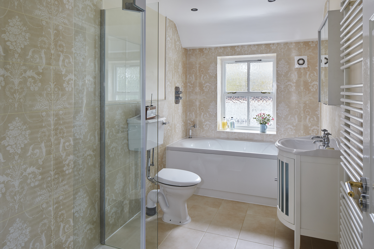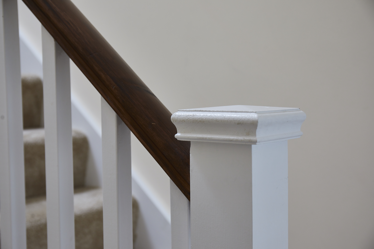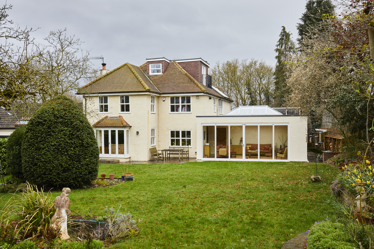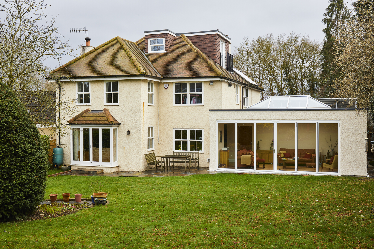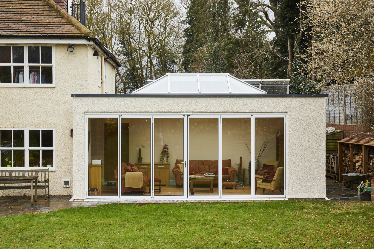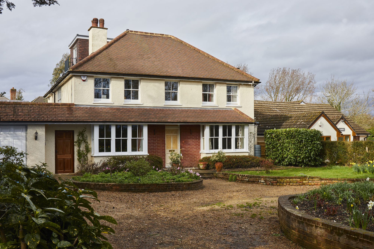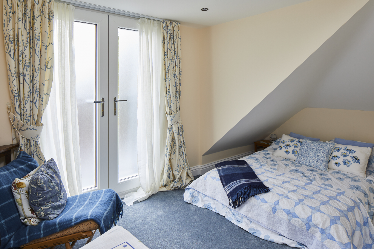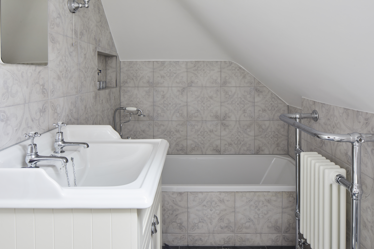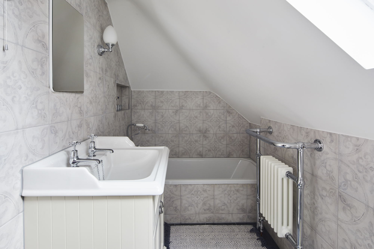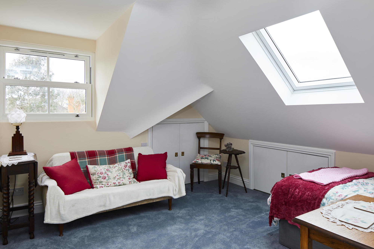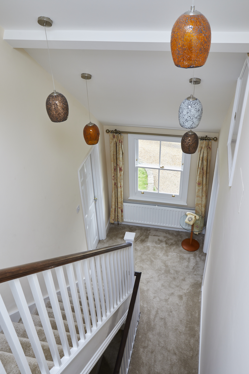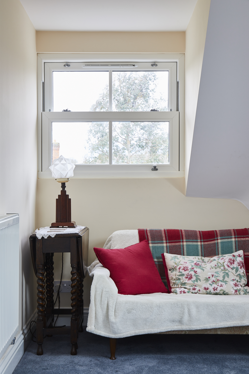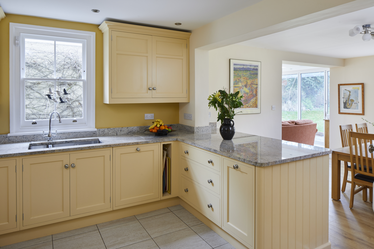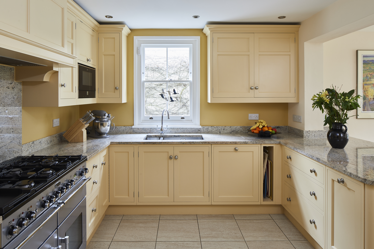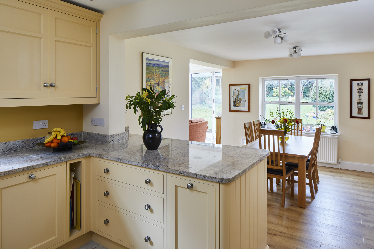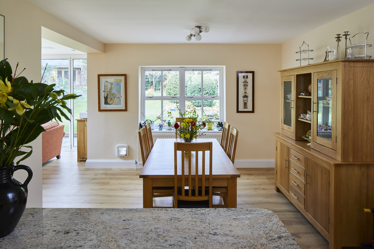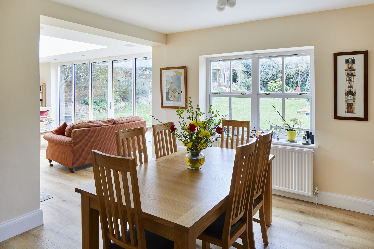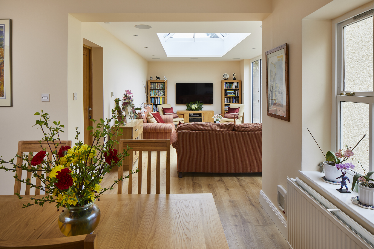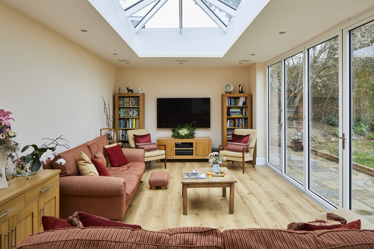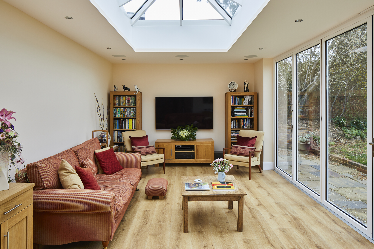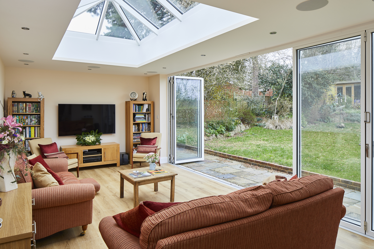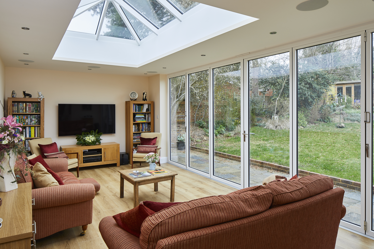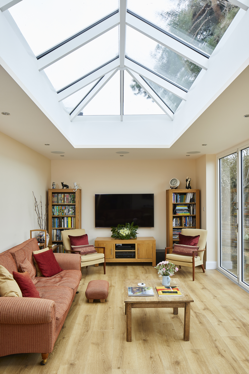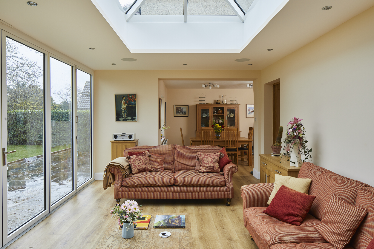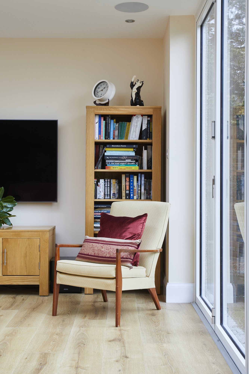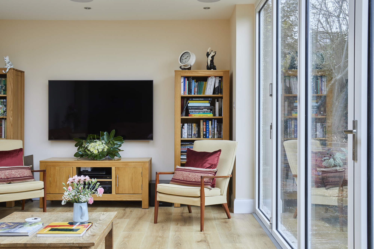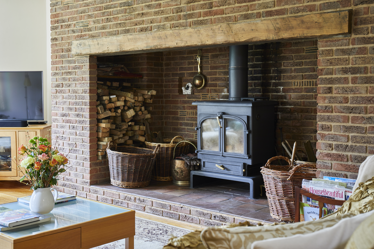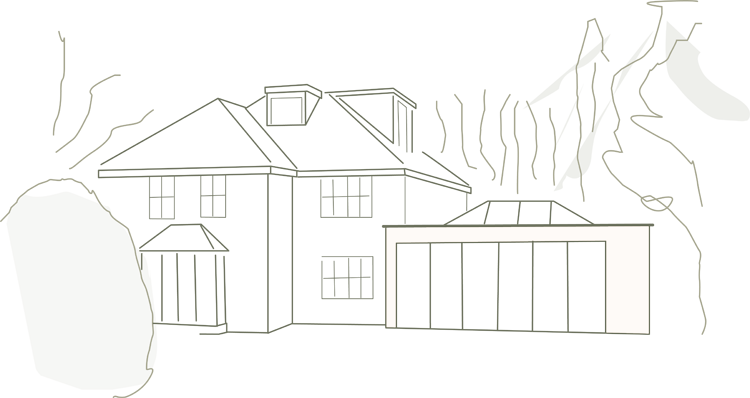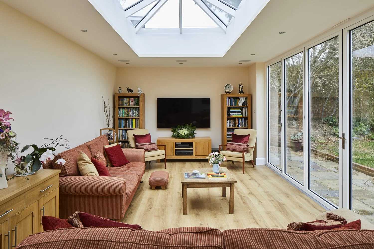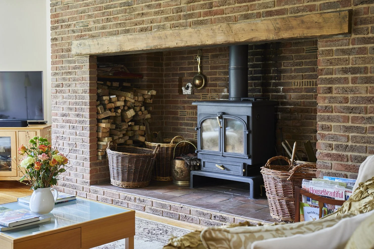Tim and Maria, Kings Langley Extension & Loft Conversion
Tim and Maria have lived in their four-bedroom detached home in Hertfordshire for over 11 years. They approached Model Projects with the vision of enhancing their home to better suit their growing needs. Their goals included creating a light-filled orangery extension to the side of the property and reconfiguring the ground floor to create an open-plan kitchen and dining space. Additionally, they wanted to maximise the potential of the house by adding two new bedrooms through a loft conversion.
Project Type: Renovation and Extension
Project Profile: The expansion of this detached house including oragory style extension and full loft conversion in Kings Langley
Location: Kings Langley
Build Time: 6 months
To achieve this, Model Projects designed a stunning orangery-style extension adjacent to the existing dining area. The dividing wall was removed to create a seamless flow between the original interior and the new space. A large, central skylight forms the focal point of the orangery, flooding the room with natural light during the day. At night, a hidden LED detail around the skylight provides a soft, ambient glow. Full-width bi-fold doors to the rear complete the transformation, opening the space out onto the garden and creating a strong connection between indoors and outdoors.
To learn more about this case study or talk about your own porject, please contact us by phone at 020 7095 8833 or via email at hello@modelprojects.co.uk.
Click Through Gallery
