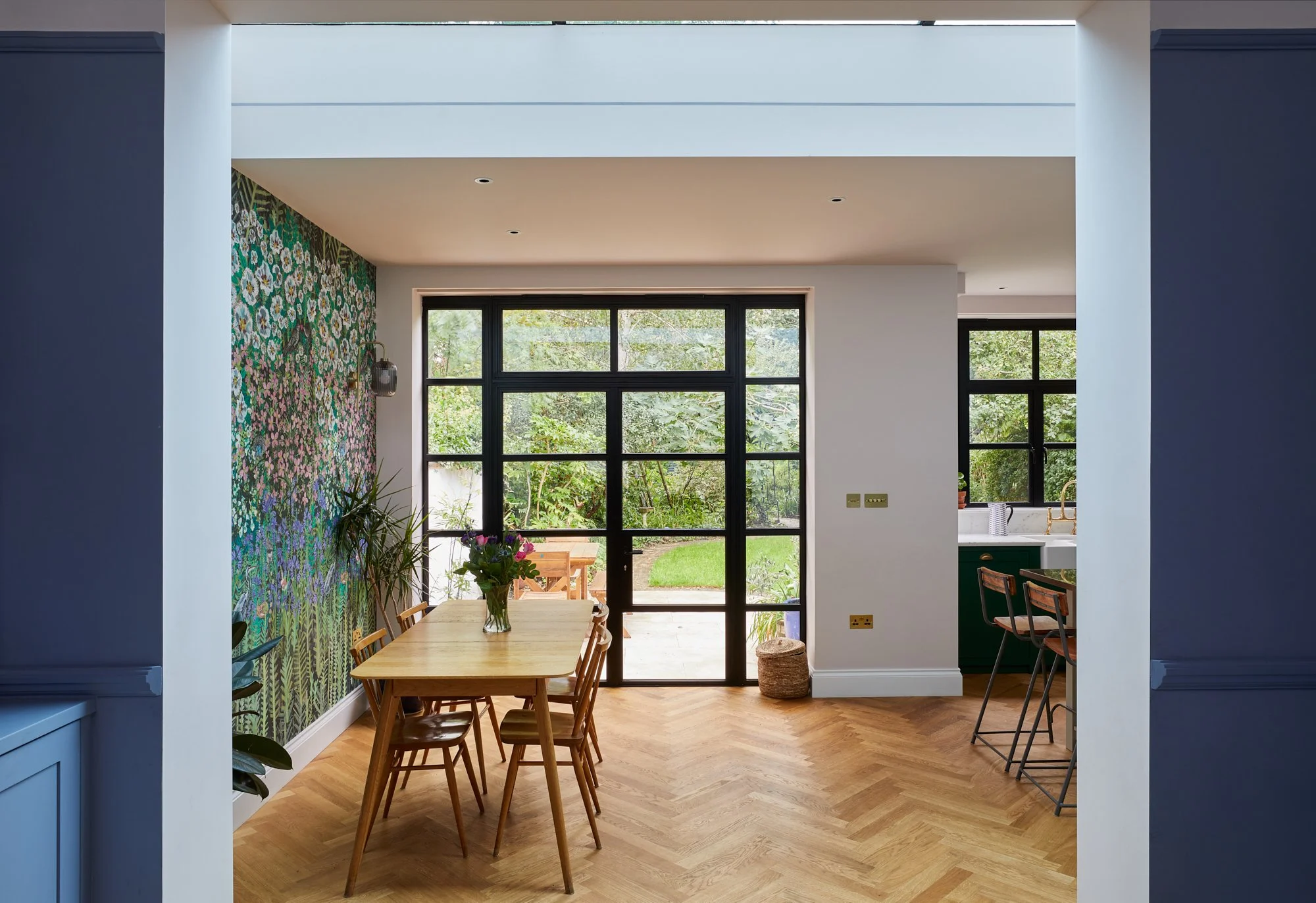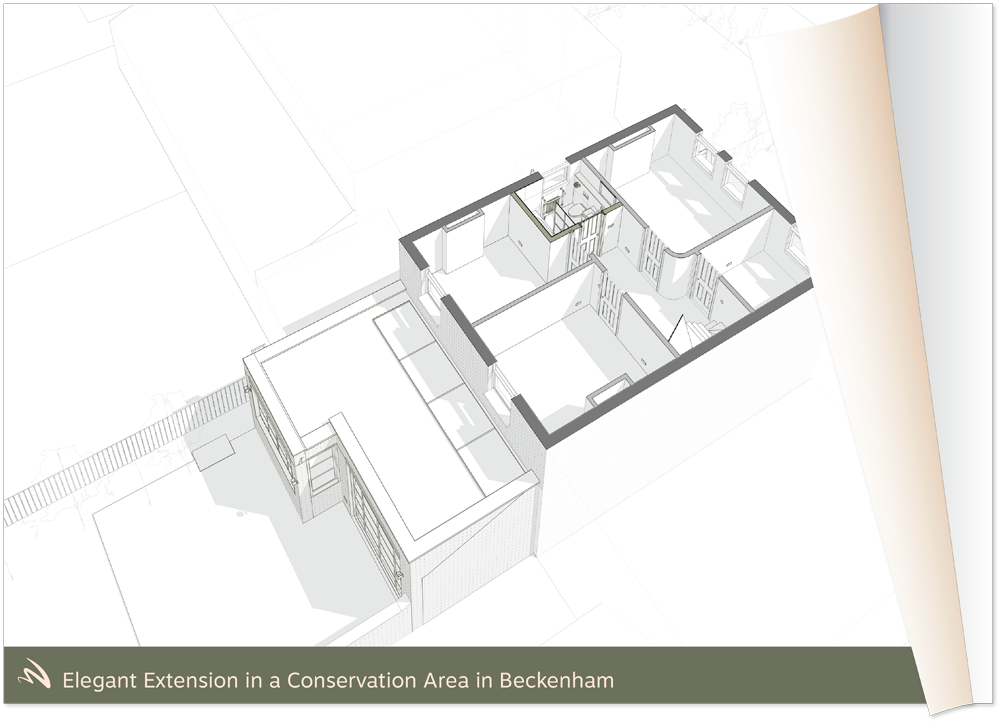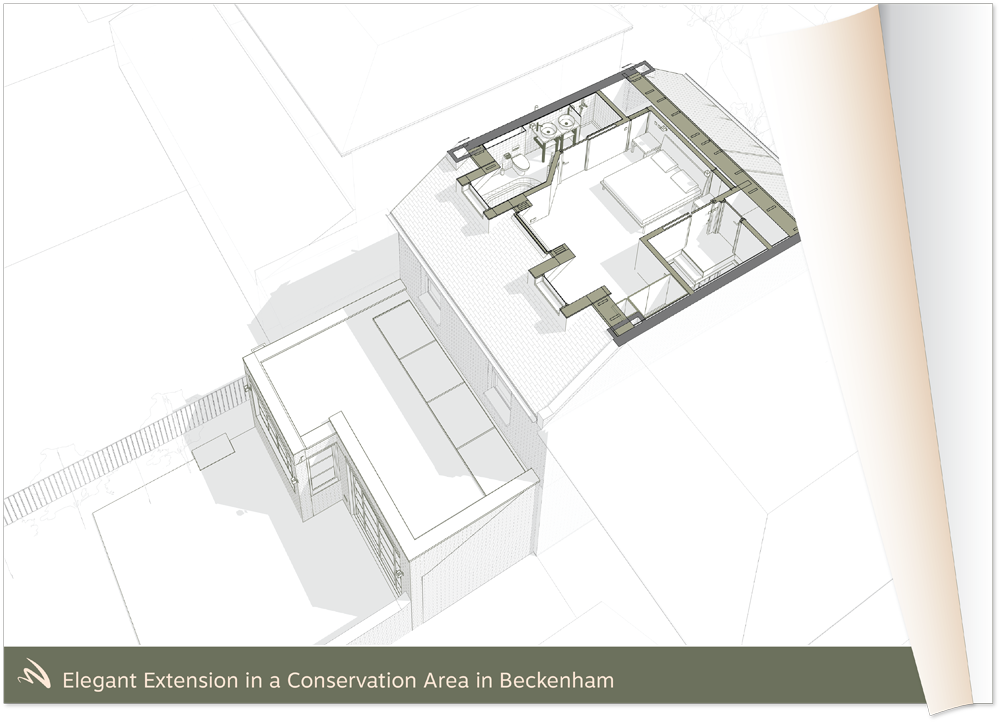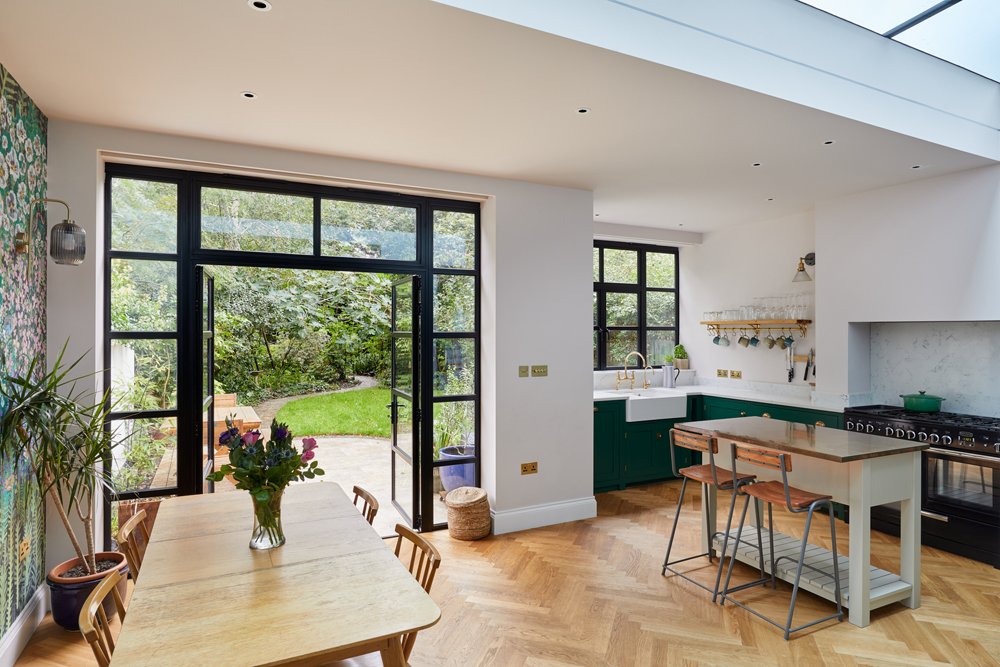Elegant Extension in a Conservation Area in Beckenham
This project involved the extension, loft conversion, and internal reconfiguration of an existing semi-detached home in Beckenham, South London. As the property is situated within a conservation area, the design required a thoughtful and sensitive approach to ensure that all alterations respected the character of the existing house and its historic context.
Project Type: Renovation and Extension
Location: Kent House, Beckenham, Bromley South London
Project Profile: The project involved a single storey rear extension and full loft conversion including dormer windows. Also included is a whole house renovation and reconfiguration of the layout.
Build Time: 6 months
The proposed extension is a single-storey addition, designed with a complementary mix of traditional brickwork and Crittall-style doors and windows, bringing a contemporary edge while remaining in keeping with the character of the original home.
The loft conversion features two understated dormer windows, carefully proportioned to align with the existing sash windows below, ensuring visual consistency across the façade.
As part of the overall scheme, the entire house was comprehensively renovated, including the installation of a new kitchen and updated bathrooms bringing a fresh, cohesive feel to the interiors throughout.
Homeowner Brief:
Clare and Rob’s brief was to create a light, spacious home for their young family, while carefully maintaining and enhancing the period character of the property.
To the front elevation, the original porch and sash windows were sensitively restored, and the existing chimney stacks were refurbished as part of the overall design. Internally, key original features such as the staircase and front living room details were carefully preserved and brought back to life, blending seamlessly with the new additions.
Home Profile:
The property is a period semi-detached home, characterised by traditional London stock brickwork and classic white sash windows. Originally arranged over two storeys, the addition of a loft conversion has extended the house to three floors, providing additional living space while maintaining the architectural integrity of the original structure.
To learn more about this case study or talk about your own porject, please contact us by phone at 020 7095 8833 or via email at hello@modelprojects.co.uk.
Selection of views
Key Design Features
A key aspect of the design was the considered use of materials to define the rear elevation and enhance the overall architectural character.
The extension features a combination of traditional yellow London stock brickwork and contrasting dark grey brickwork, creating visual depth and distinction. This material contrast is further emphasised through a varied extension form, with changes in depth and massing adding rhythm and interest. Crittall-style doors and windows were incorporated to complete the look, introducing a refined industrial edge.
At roof level, the new dormer windows are clad in zinc, offering a contemporary contrast to the traditional materials, while the main roof is finished in grey slate to remain in keeping with the surrounding context.
Throughout the rest of the property, the original London stock brickwork and white sash windows have been retained and restored, preserving the period character of the home.
Click Through Gallery







































































