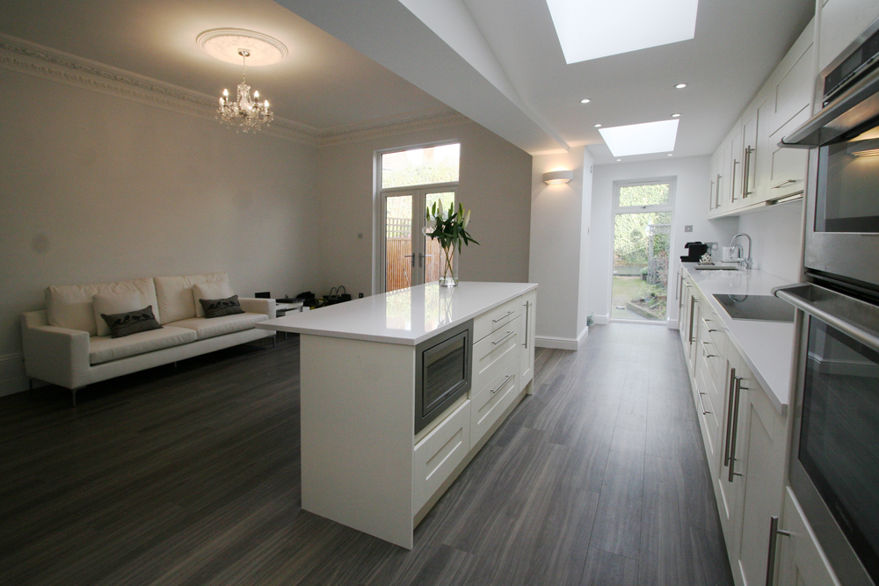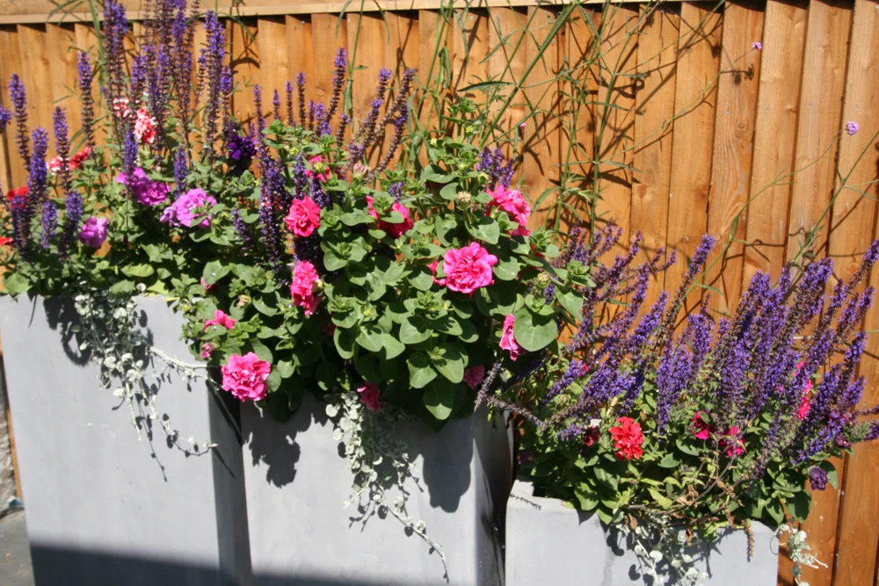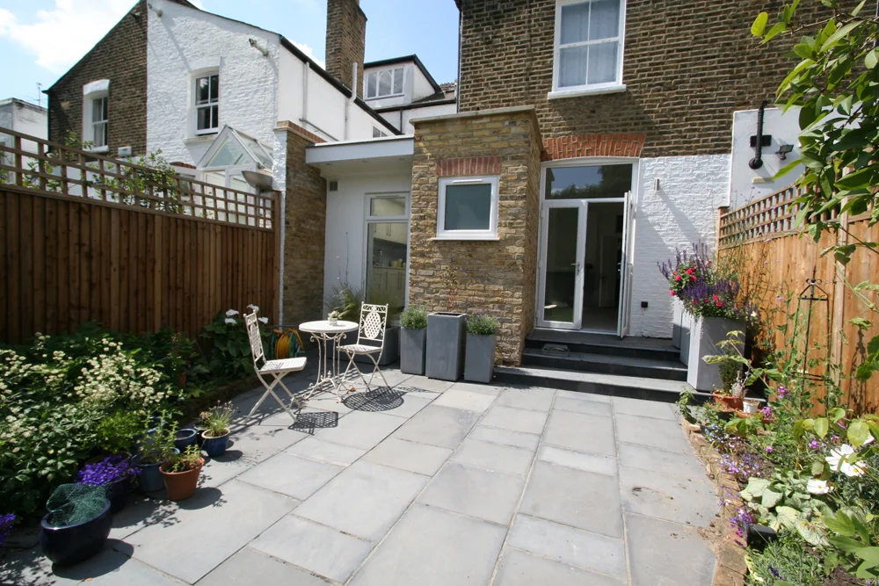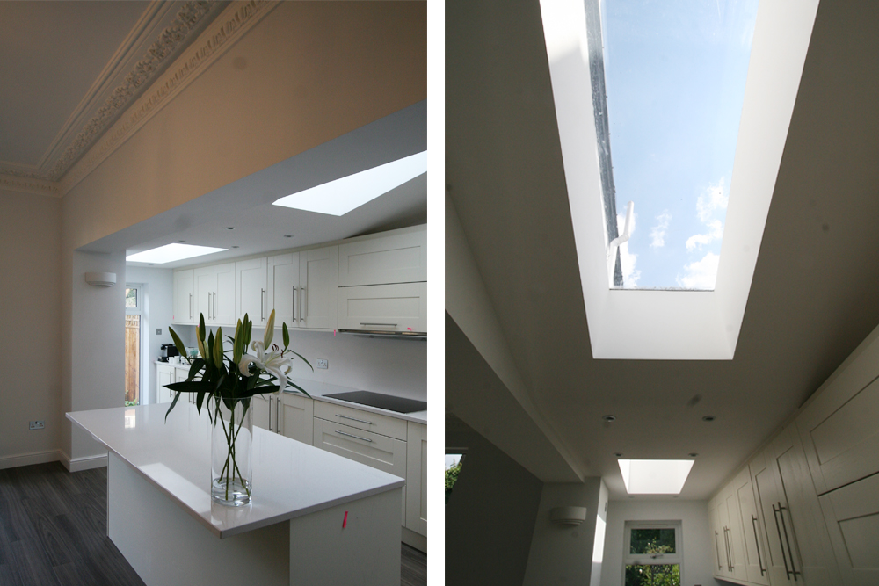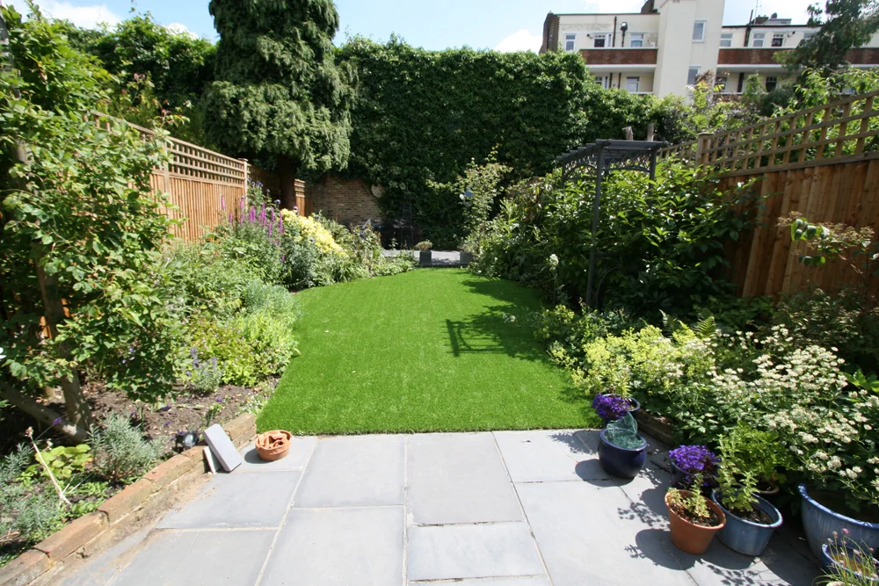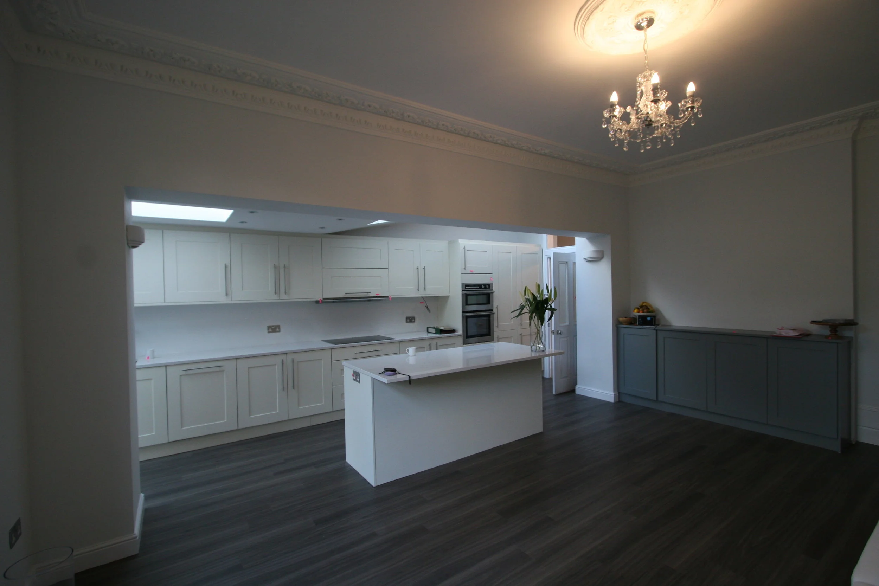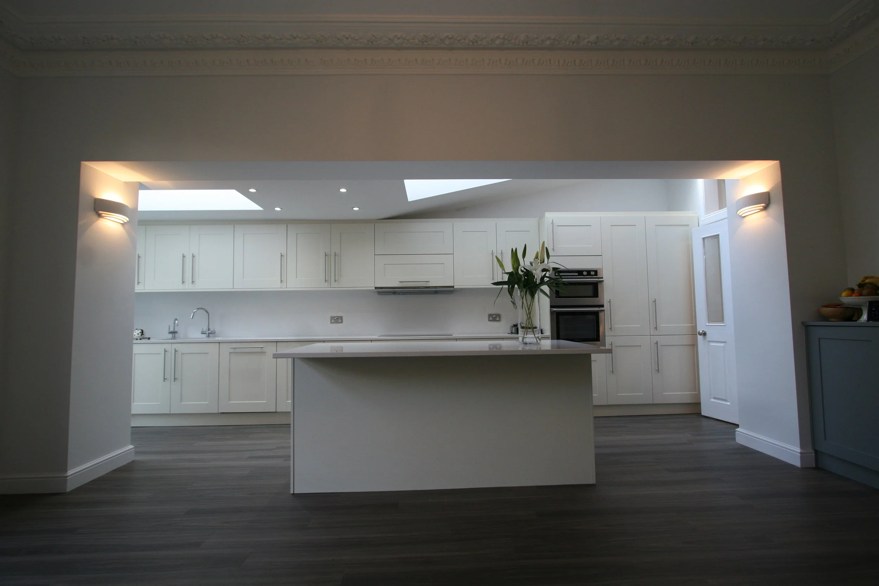Highgate Extension & Renovation
Project Year: 2014
Country: United Kingdom
Roxane has lived in the house for 30 years. When the property was originally purchased it was divided into multiple dwellings. At the point of purchase, Roxane renovated the whole house and converted it back into a single family house
The house is a large Victorian terrace covering four floors (including a basement level). The house benefits from high ceilings in all of the rooms and many of the original features remain, including; detailed cornicing, picture rails, high skirting, rose ceiling details around central pendant lights and original fireplaces.
The brief was to increase the size of the kitchen to the rear and allow for informal dining and a seating area. This was achieved through a single storey side extension. The principle of the design brief was to maintain the original features whilst creating a light and spacious space.
