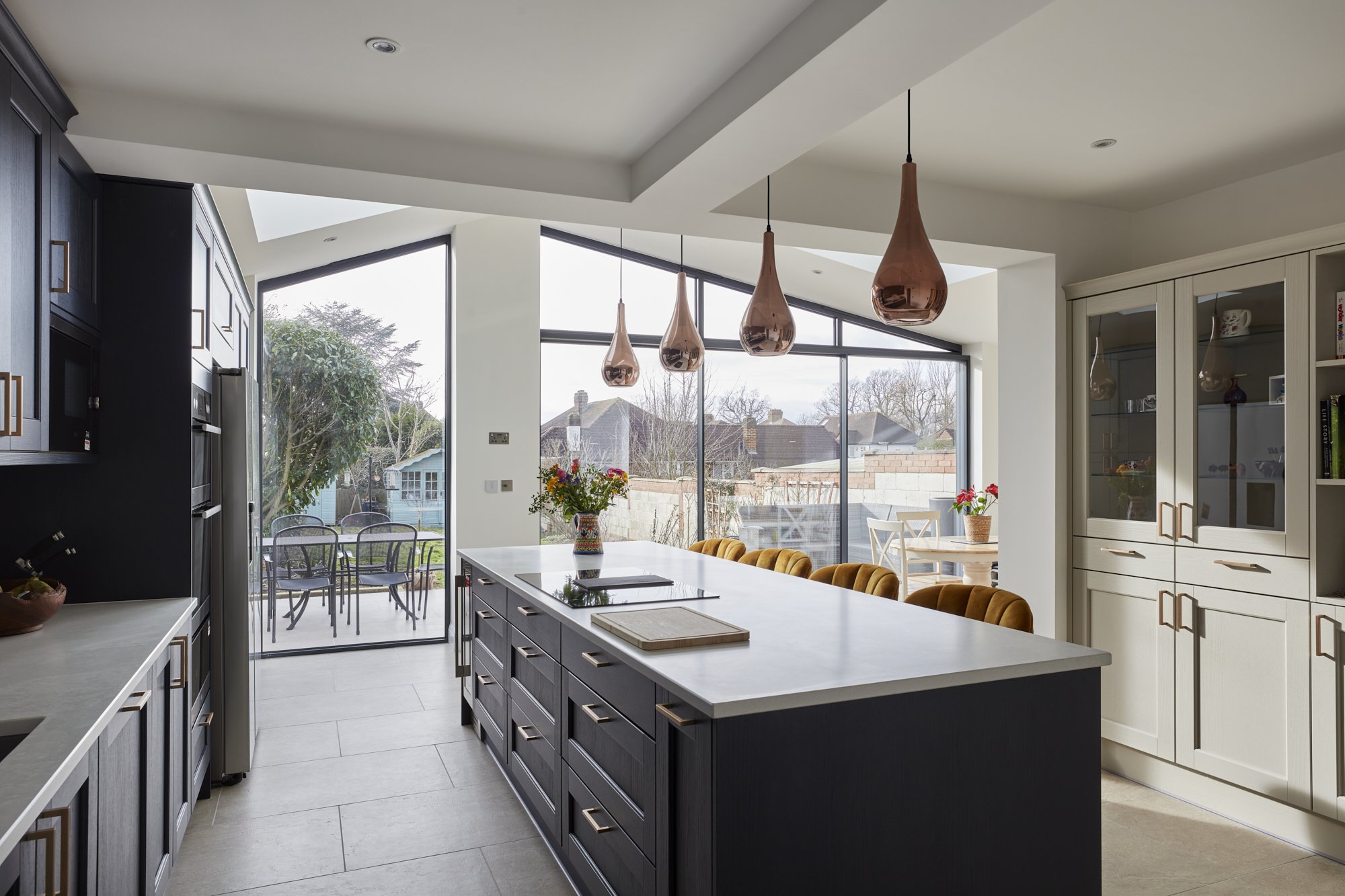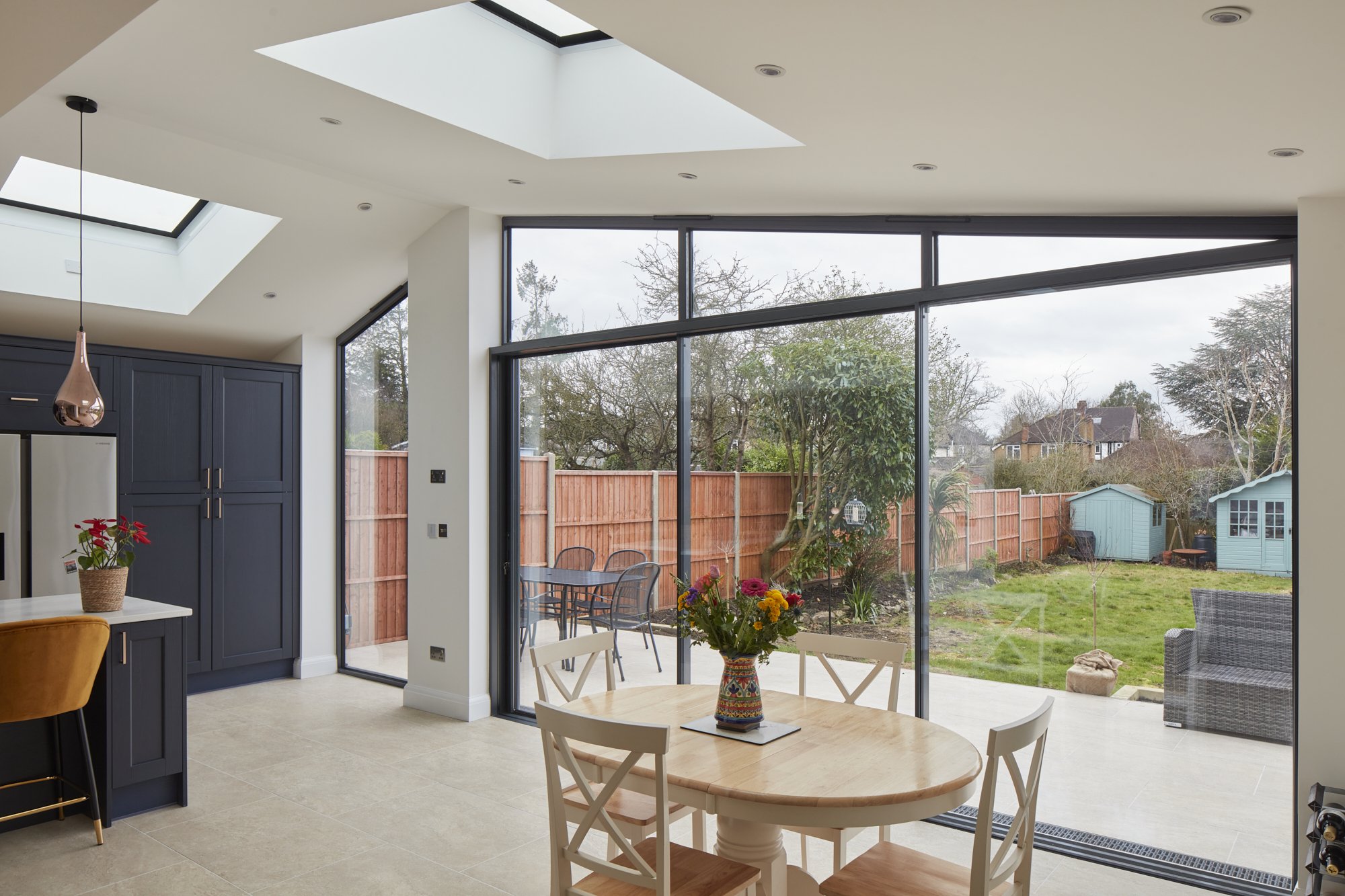Contemporary Elegance: Light-Filled Extension in Epsom, Surrey
This beautifully crafted, bespoke pitched roof extension creates a striking contrast to the classic lines of the 1930s semi-detached home in Epsom, Surrey. The extension’s design embraces spaciousness and the abundant flow of natural light, courtesy of a large full-height window that serves as a focal point, seamlessly integrated into the modern architecture. The innovative design enhances the overall aesthetic of the home, blending the timeless charm of the original property with contemporary features that elevate the living space.
Project Type: Renovation and Extension
Project Profile: SIngle storey wrap around extension with large sliding doors and pitched roof
Location: Epsom, Surrey
Build Time: 5 months
Homeowner Brief:
“Sophie and Phil want a spacious open-plan space that would allow their family to grow into it”.
Home Profile:
The 1930s semi-detached house, with its distinctive red-brick facade, retains many of its original features, exuding a timeless charm that reflects the era. However, the property was in need of modernisation to bring it in line with contemporary standards. The renovation aimed to blend the house's classic appeal with modern conveniences, preserving its character while creating a more functional and comfortable living space for modern family life.
To learn more about this case study or talk about your own porject, please contact us by phone at 020 7095 8833 or via email at hello@modelprojects.co.uk.
Selection of views
Key Design Features
In crafting our design, we focused on accentuating key features that seamlessly blend functionality with aesthetic appeal. The striking contrast between the rich tones of the red brick exterior and the sleek elegance of the dark grey windows creates a captivating visual dynamic, elevating the architectural character of the space. Moreover, the inclusion of a full-height window that follows the roofline not only floods the interior with natural light but also serves as a bold design statement, bridging the gap between indoor and outdoor living.
Additionally, oversized rooflights were integrated into the design to further enhance the sense of spaciousness and openness within the property, allowing natural sunlight to illuminate the interior. Our commitment to accessibility is reflected in the step-free patio area, which provides seamless access to outdoor spaces while ensuring inclusivity and ease of movement for all occupants. This combination of thoughtful design elements ensures a harmonious balance between aesthetics, functionality, and practicality.





































