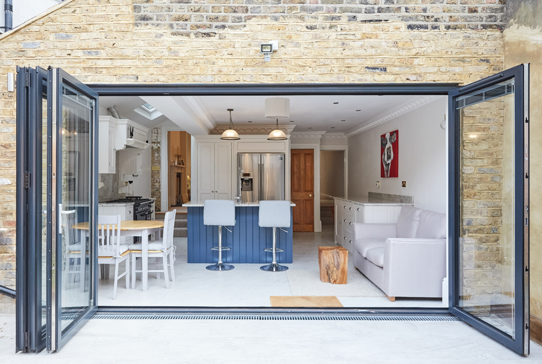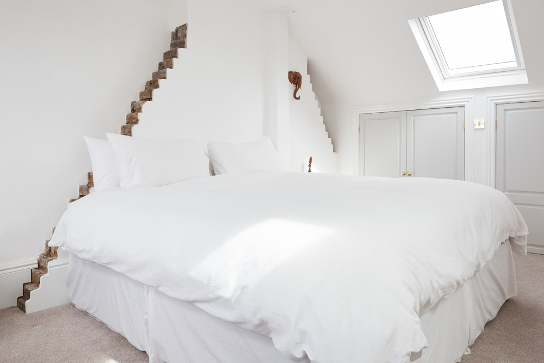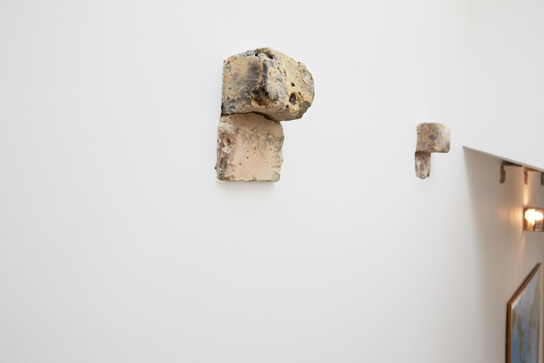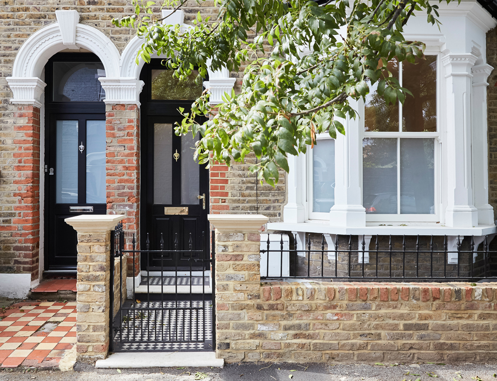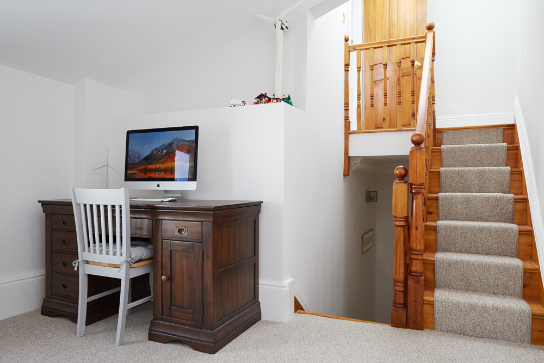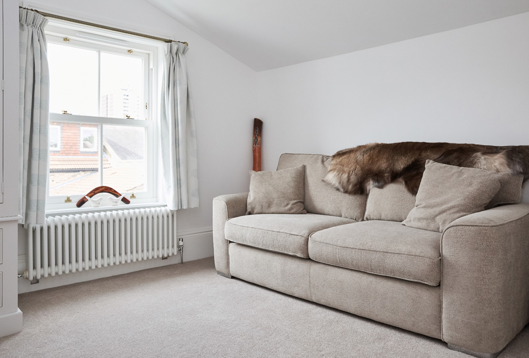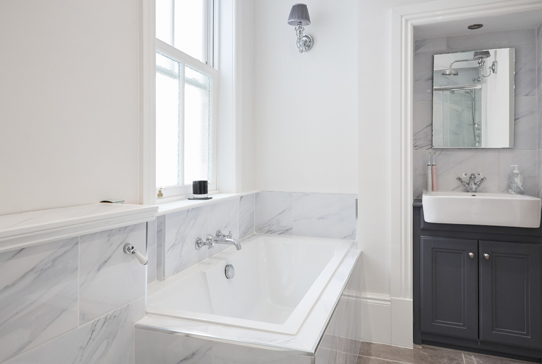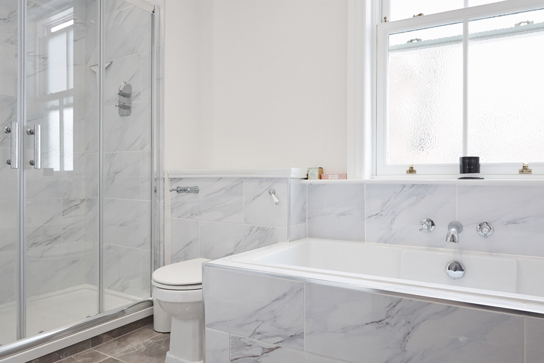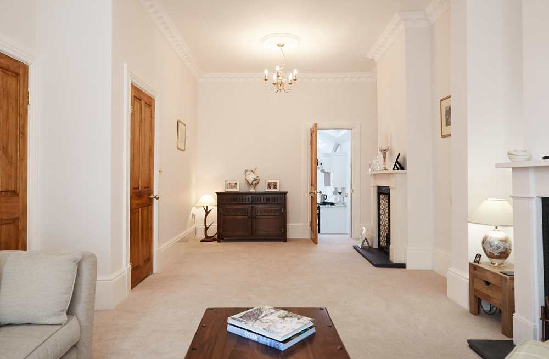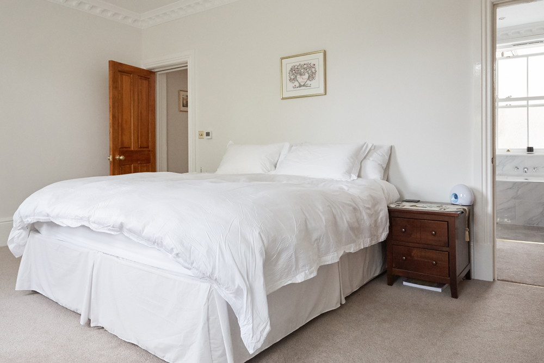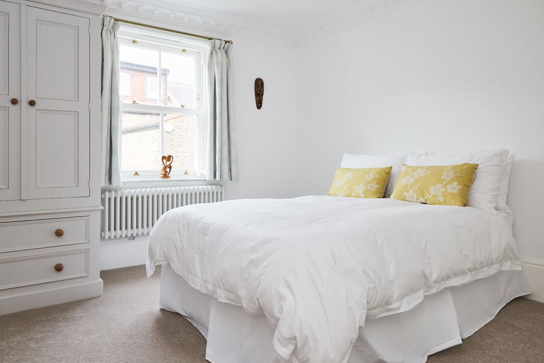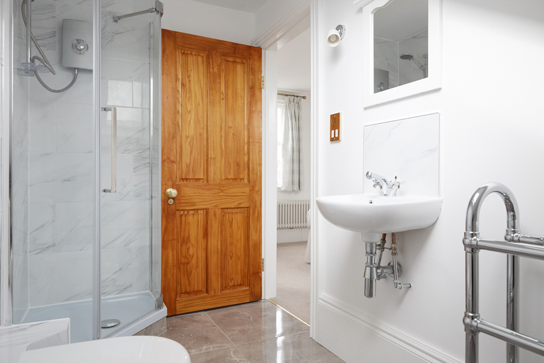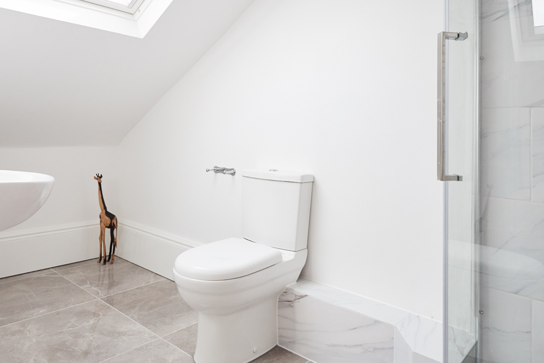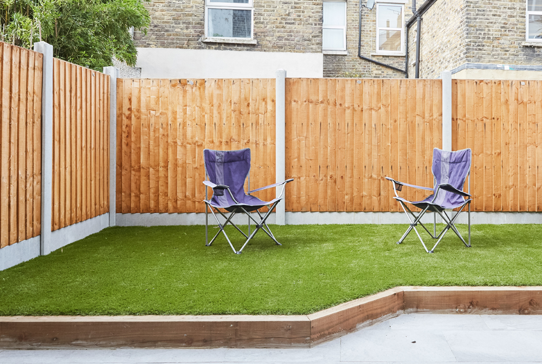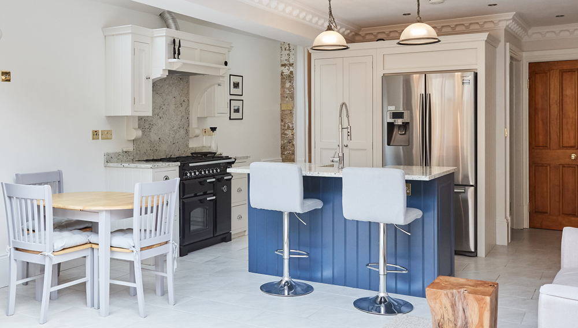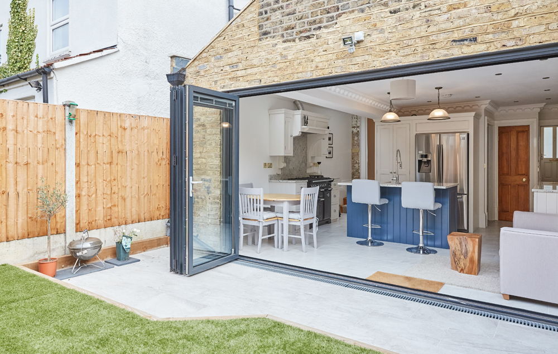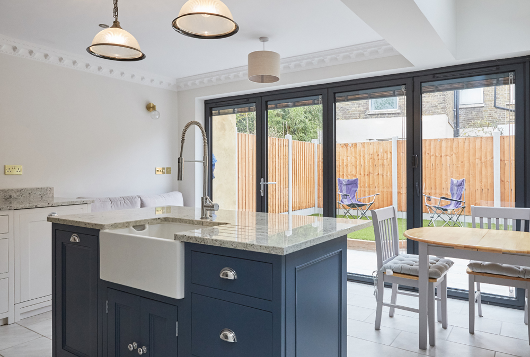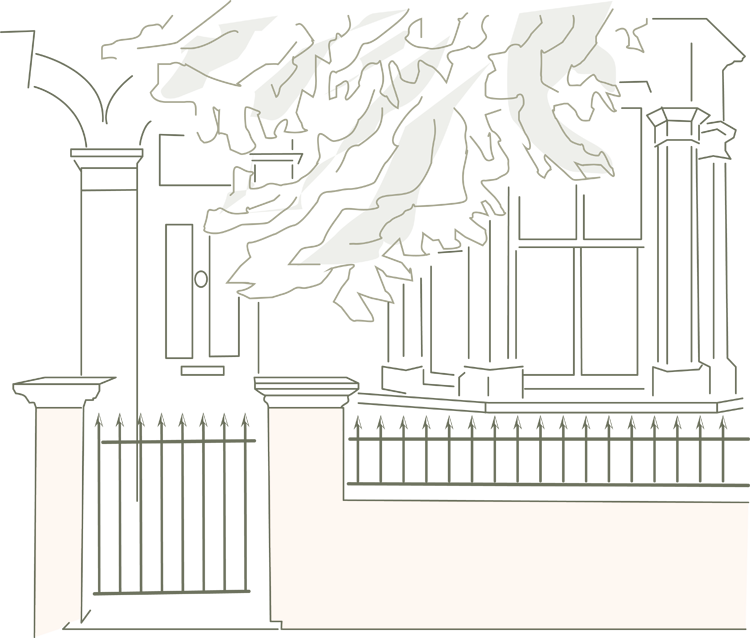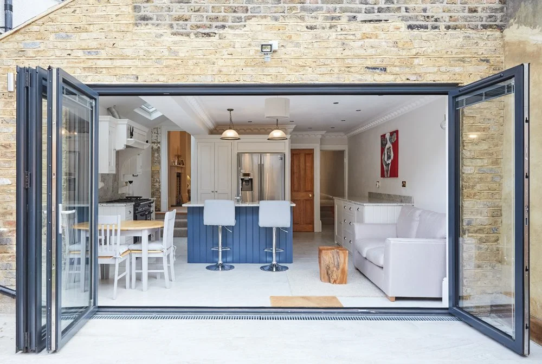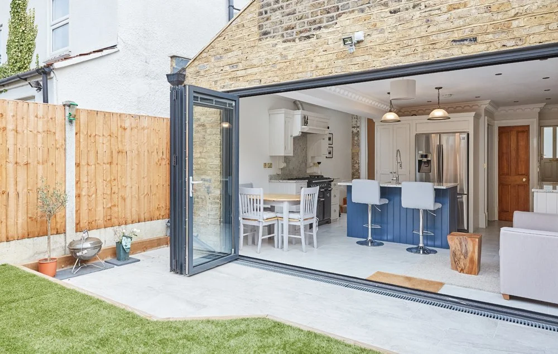East London Whole House Renovation in Classical Style
Sarah and Matthew purchased their Victorian terraced house in East London with the vision of transforming it into a spacious five-bedroom family home. Their brief to Model Projects included a full house renovation, a side-to-rear ground floor extension, a loft conversion, and updated mechanical and electrical services including modern heating and lighting systems.
Project Type: Renovation and Extension
Project Profile: The expansion of terrace house including side annex extension and full loft conversion in East London
Location: East London
Build Time: 6 months
A key design principle was to preserve and celebrate the property’s original period features while introducing contemporary touches to suit modern family living.
On the ground floor, the existing living and dining rooms were opened up to form a generous, formal lounge — ideal for relaxing and entertaining. To the rear, the side-return extension created a bright, open-plan kitchen, dining, and seating area. The kitchen features sleek white units complemented by a bold blue island, which includes a sink and breakfast seating for two.
To learn more about this case study or talk about your own porject, please contact us by phone at 020 7095 8833 or via email at hello@modelprojects.co.uk.
Click Through Gallery
