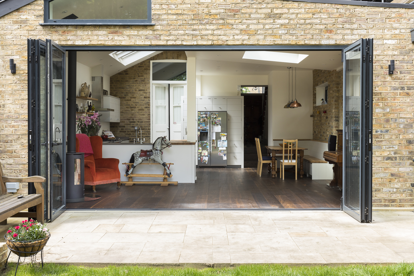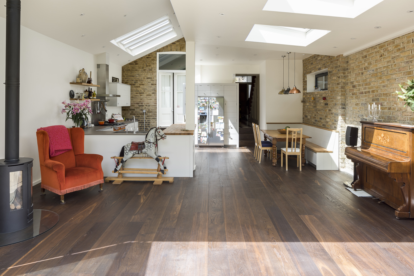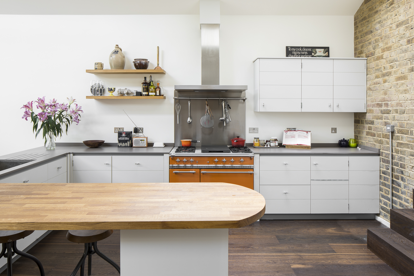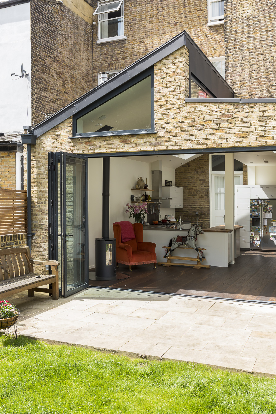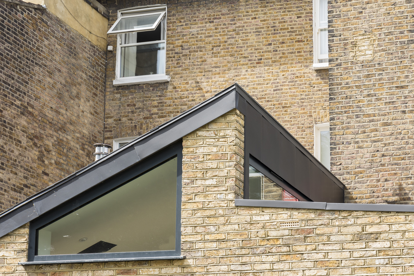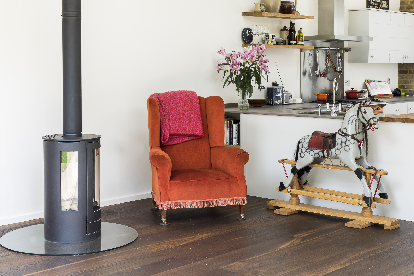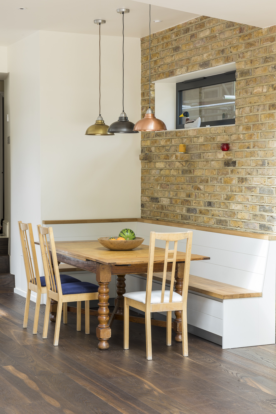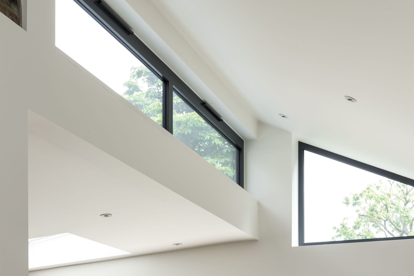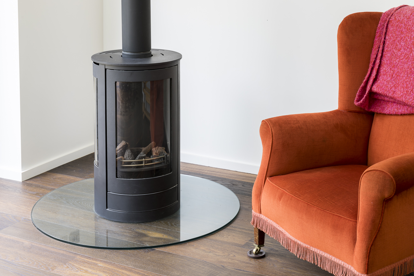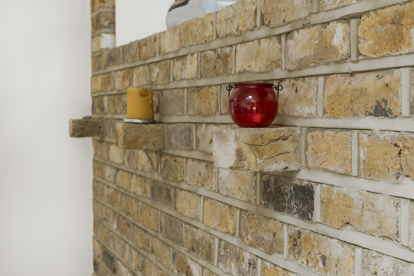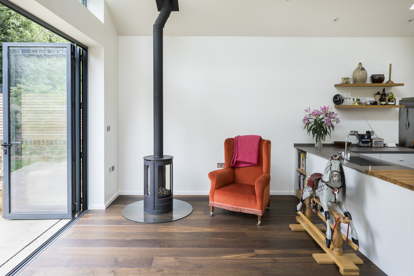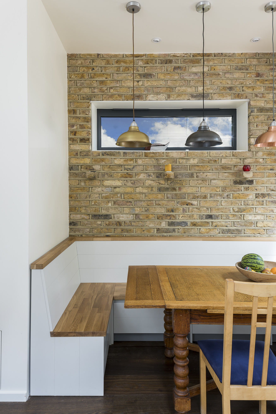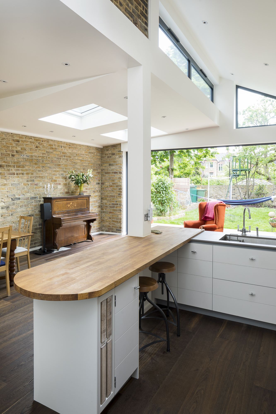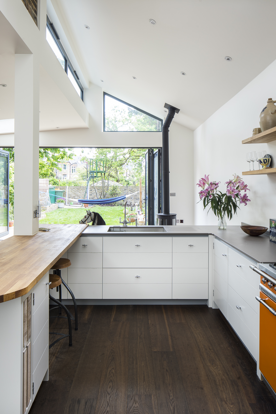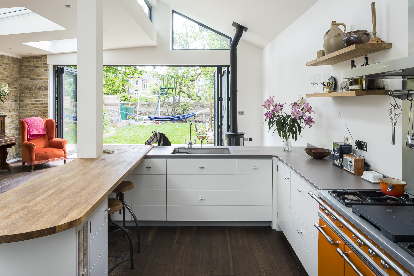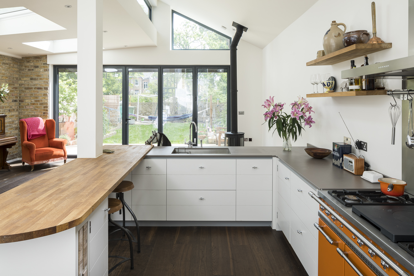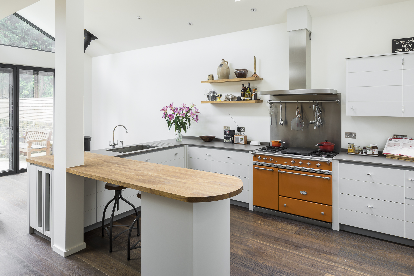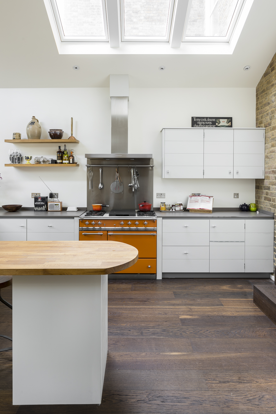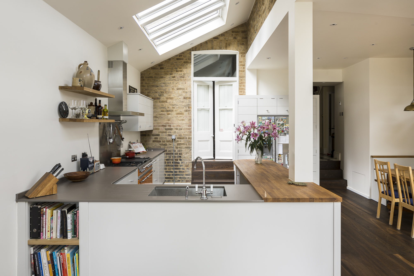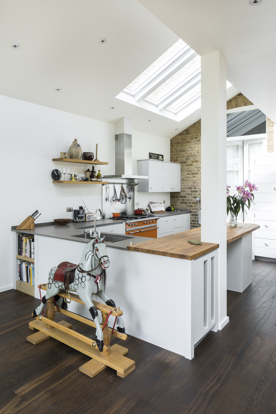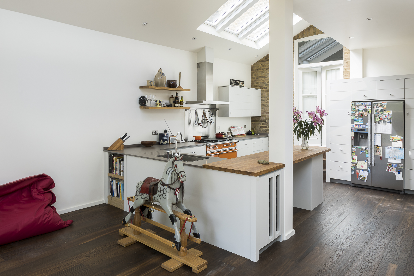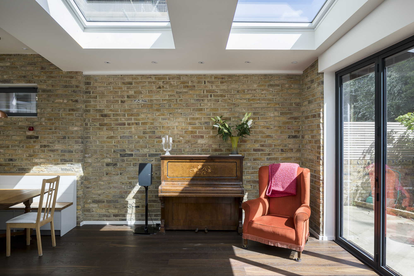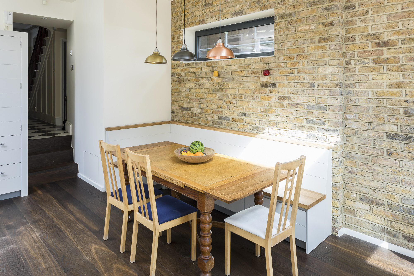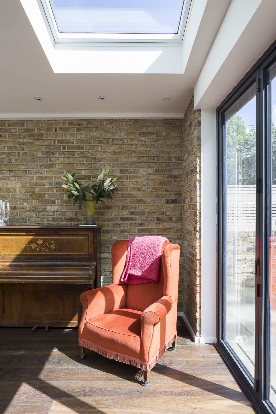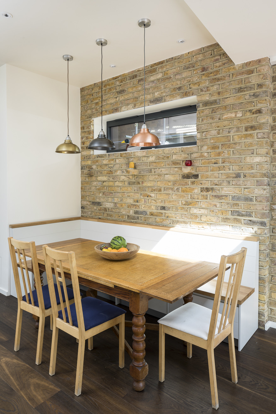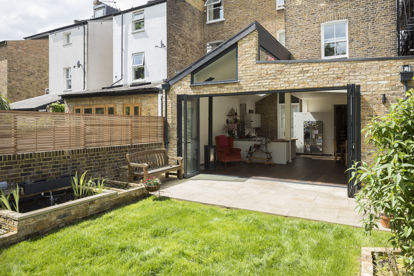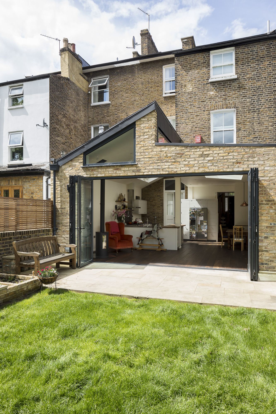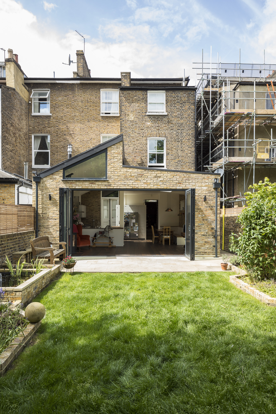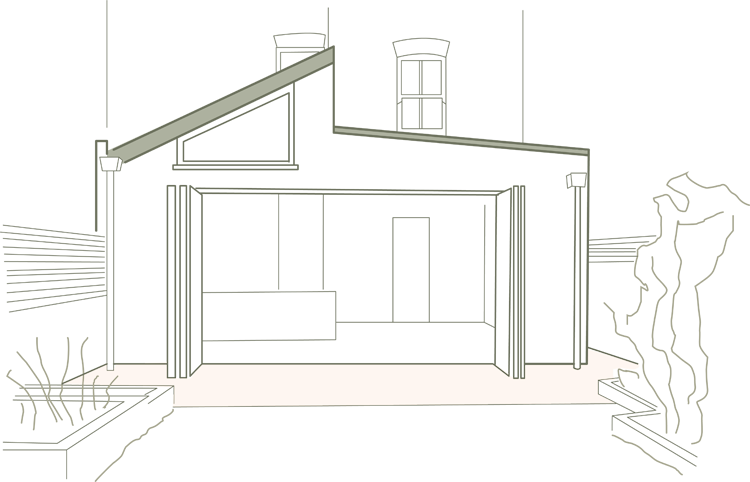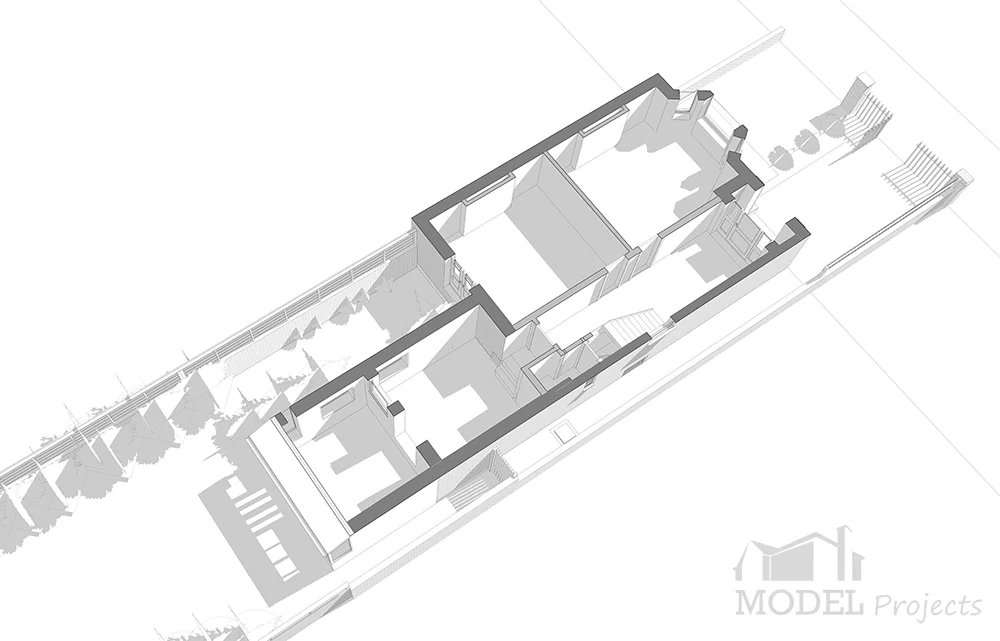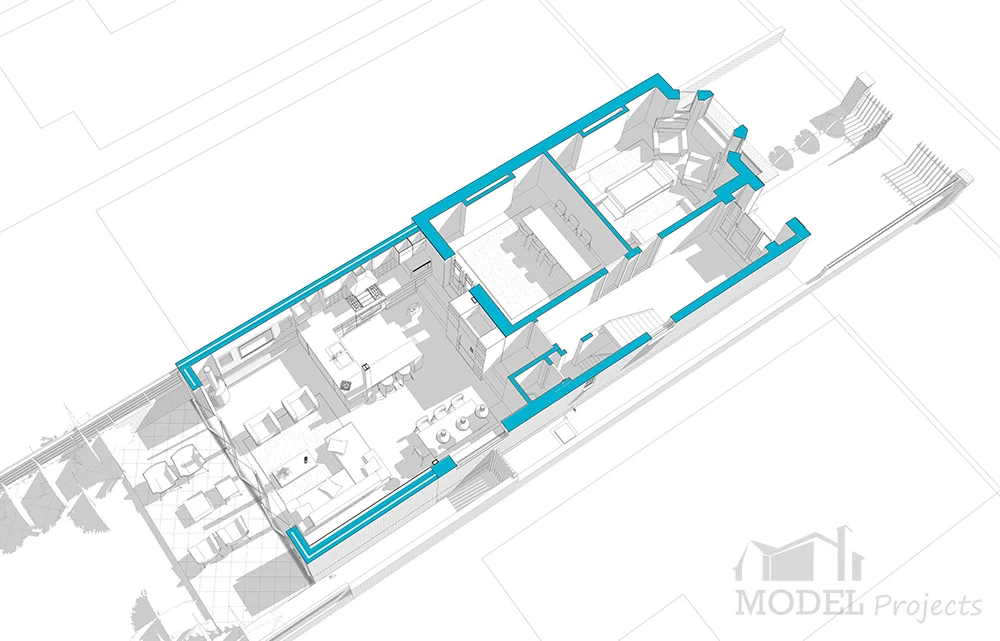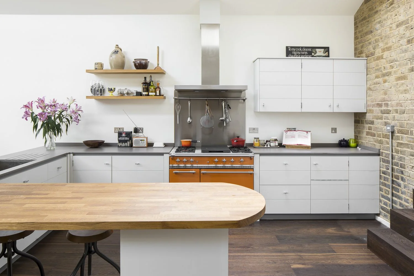Rear and Side Extension Creating Family Space in Ealing
Jonathan and Rachel live in a large semi-detached home in Ealing. They approached Model Projects with a brief to create a single-storey side and rear extension. The aim was to design a spacious, open-plan kitchen, dining, and family area for the whole family to enjoy.
Project Type: Renovation and Extension
Project Profile: Ground floor renovation including single storey extension and new modern kitchen in Ealing
Location: Ealing, West London
Build Time: 5 months
The original ground floor layout featured a living room at the front, with a dining room located directly behind. At the rear, a separate kitchen led into an additional dining area. Jonathan and Rachel wished to preserve the character of the front rooms while transforming the rear of the property into a modern, open-plan family space.
To learn more about this case study or talk about your own porject, please contact us by phone at 020 7095 8833 or via email at hello@modelprojects.co.uk.
Click Through Gallery
