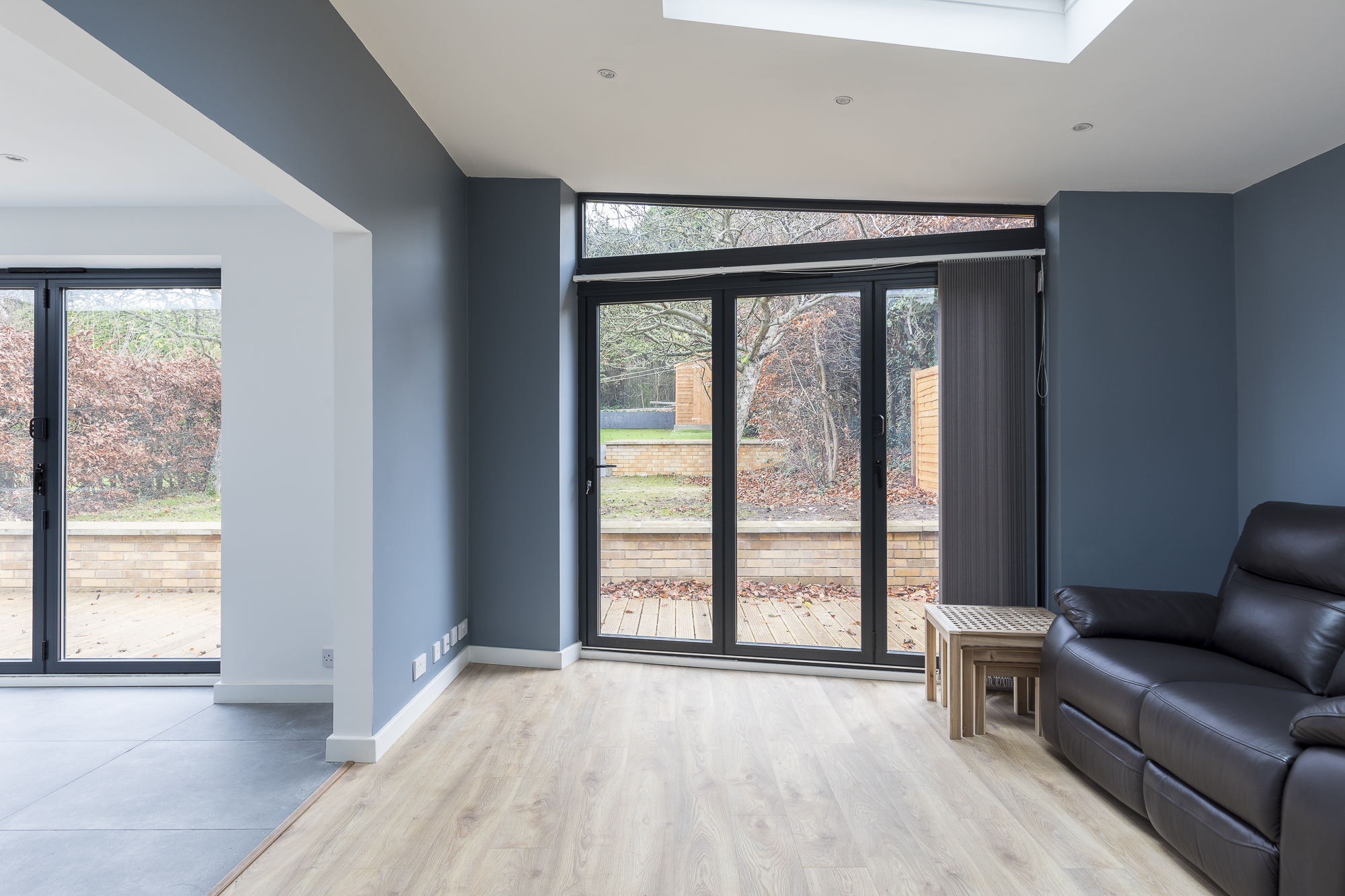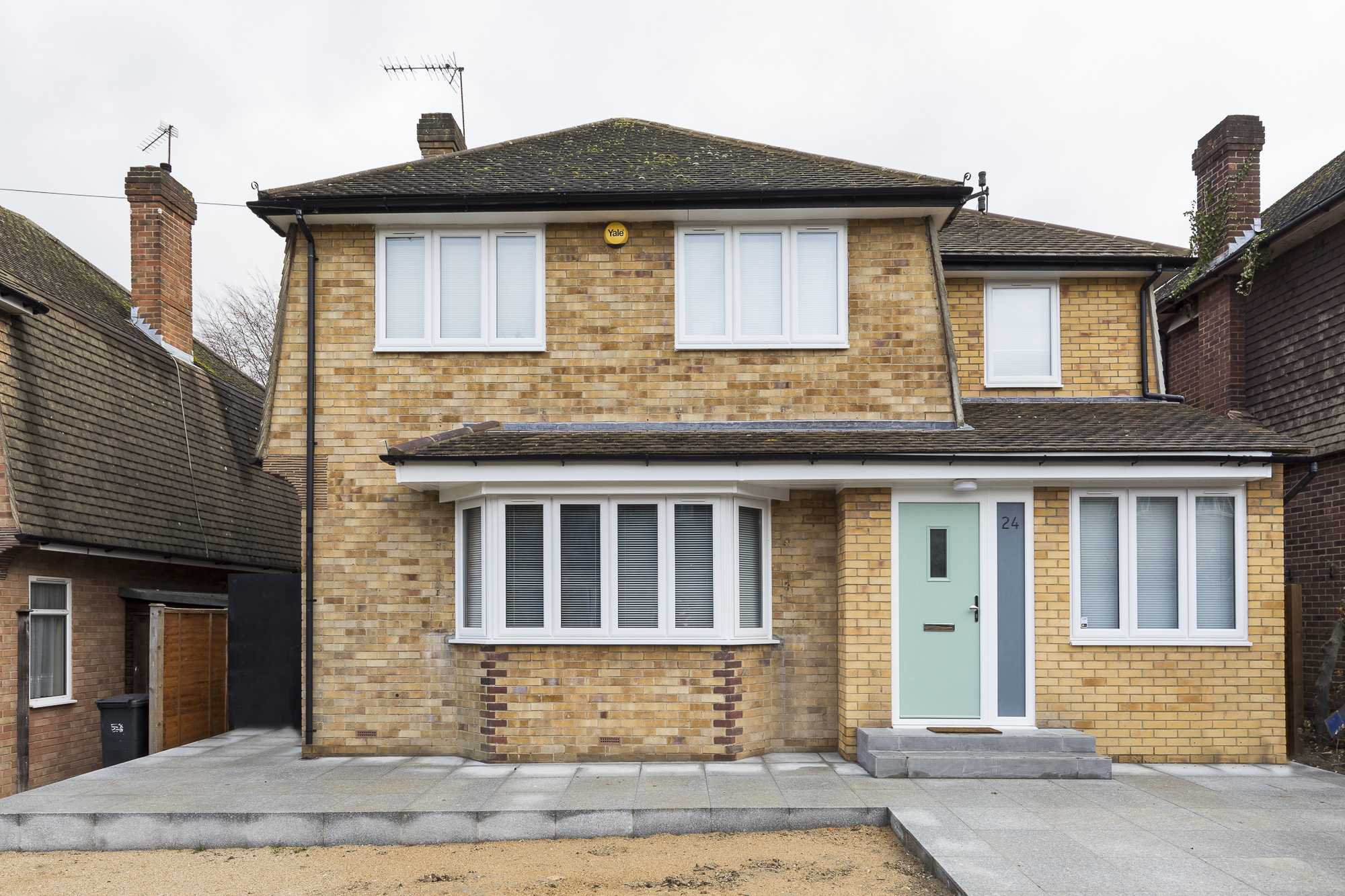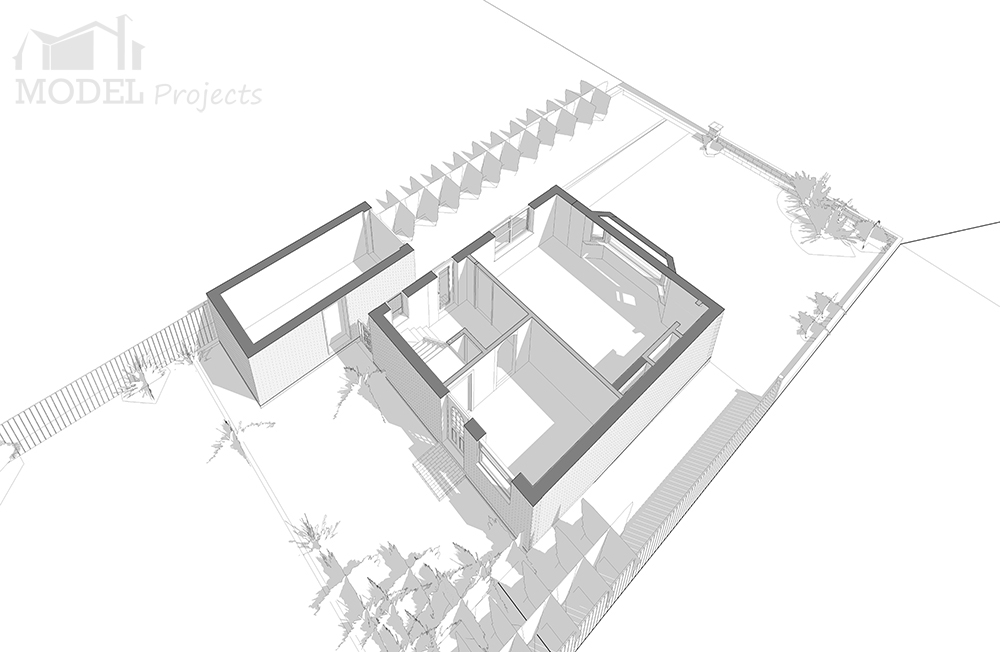Complete House Renovation in Croydon, South London
Alec and his family live in their 1950s detached property in Croydon, South London. Their project aimed to create additional living space and modernise the existing accommodation. Model Projects designed a two-storey side extension and a full-width single-storey rear extension.
Project Type: Renovation and Extension
Location: Croydon, South London
Project Profile: The project involved a single storey rear extension and two storey extension, along with a whole house refurbishment
Build Time: 6 months
The design brief included a full reconfiguration of the ground floor, incorporating a new utility room, bathroom, study, and second living room, as well as the addition of a bedroom on the first floor.
A key change was relocating the main entrance from the side to the front of the house. This significantly improved the property’s external appearance and enhanced the internal flow of space.
The new side extension accommodates a study, shower room, utility room, and a hallway that leads into a family room with views and access to the garden.
The original front living room remained unchanged. In the hallway, the staircase was updated with glass panels and timber detailing to match the new flooring.
The remainder of the ground floor now features an open-plan dining area and a spacious Italian-designed kitchen.
Upstairs, a new large master bedroom was added within the side extension, enjoying dual-aspect windows. A larger family bathroom was also created by combining the previously separate WC and bathroom.
Click Through Gallery




















