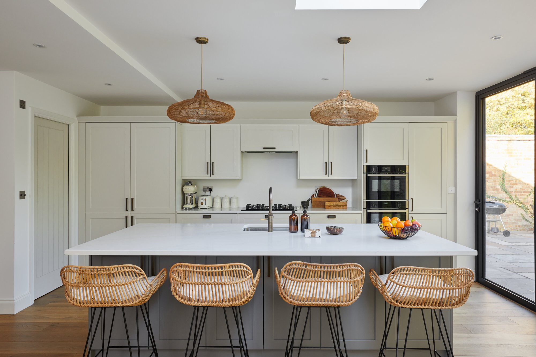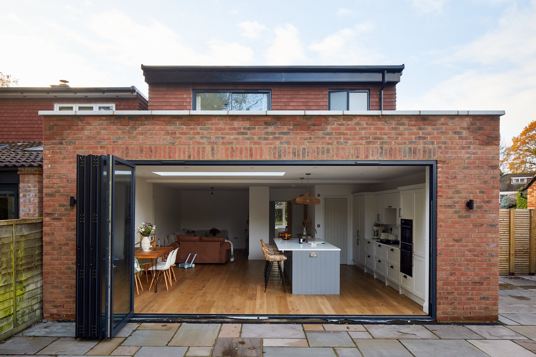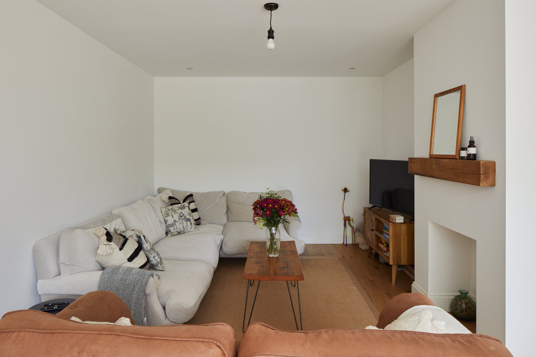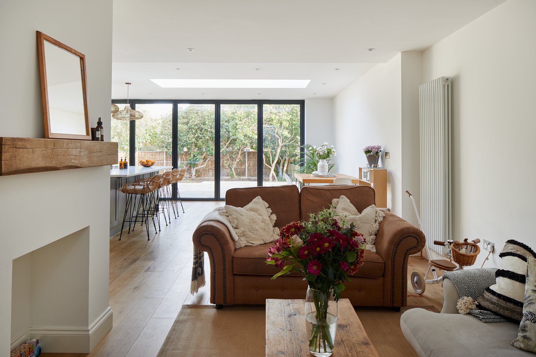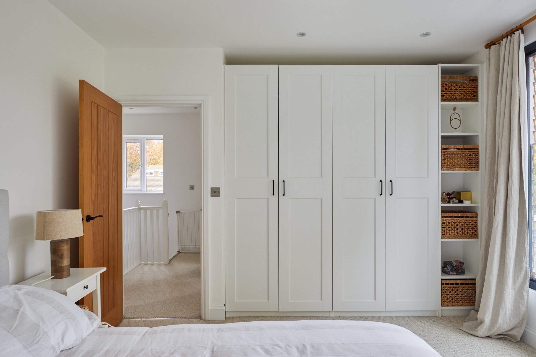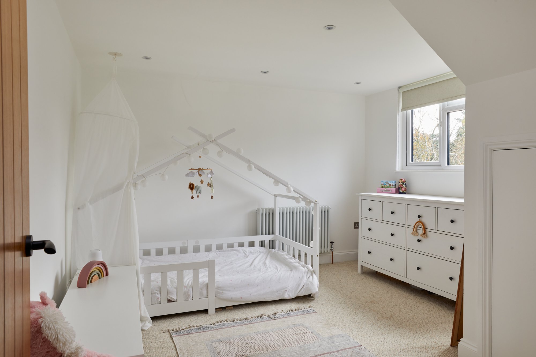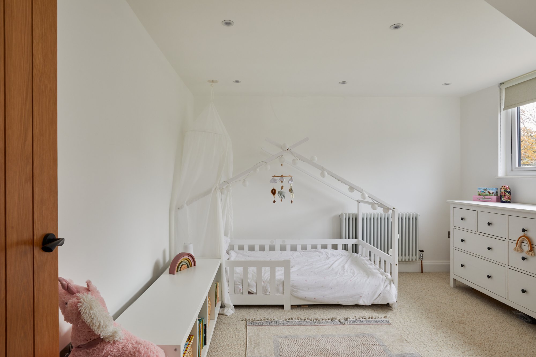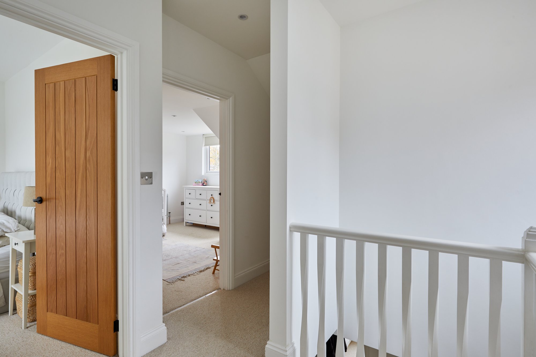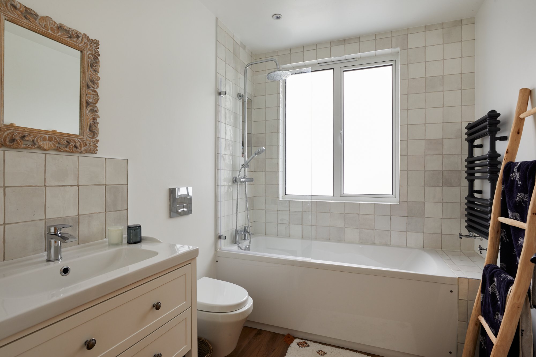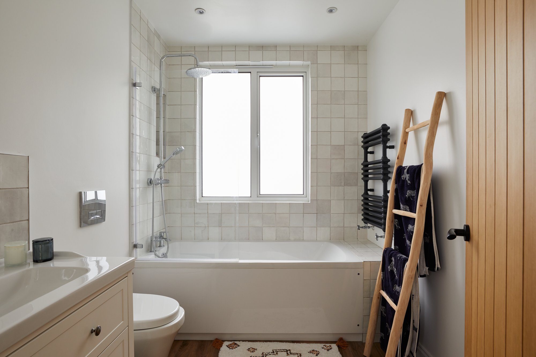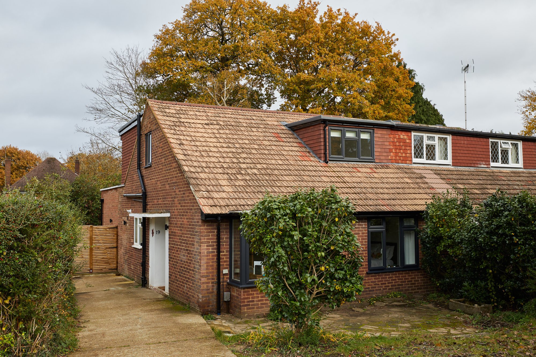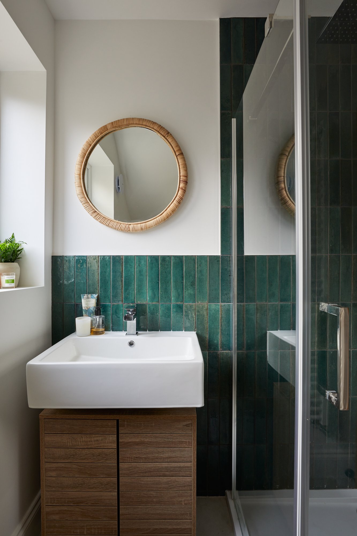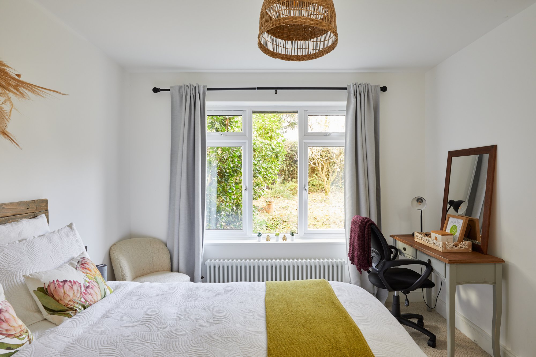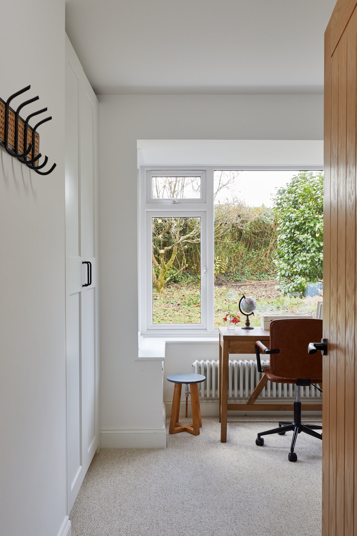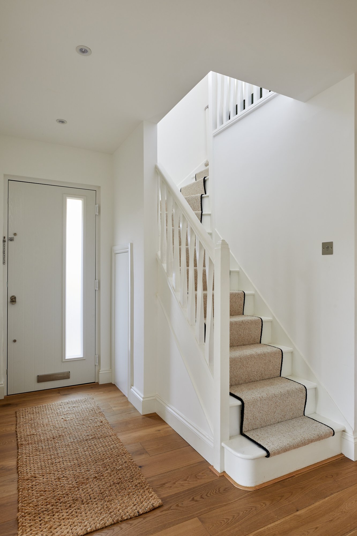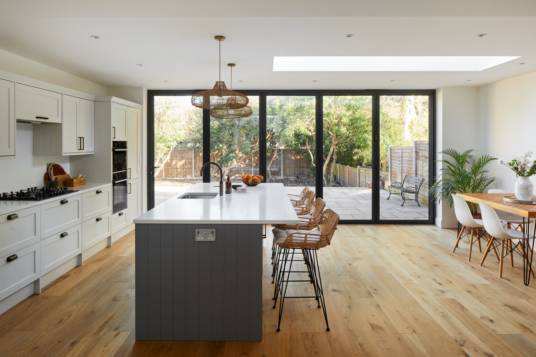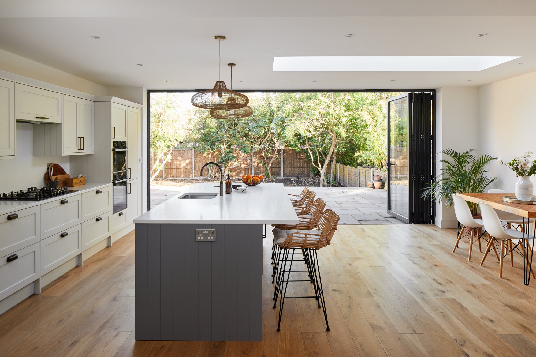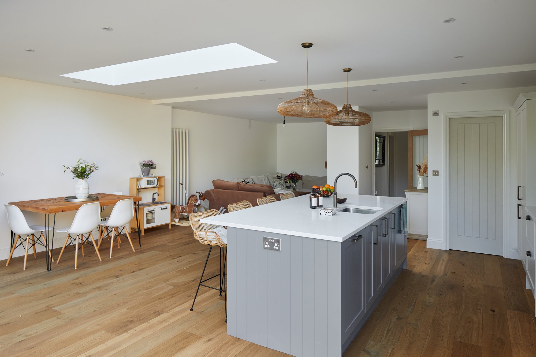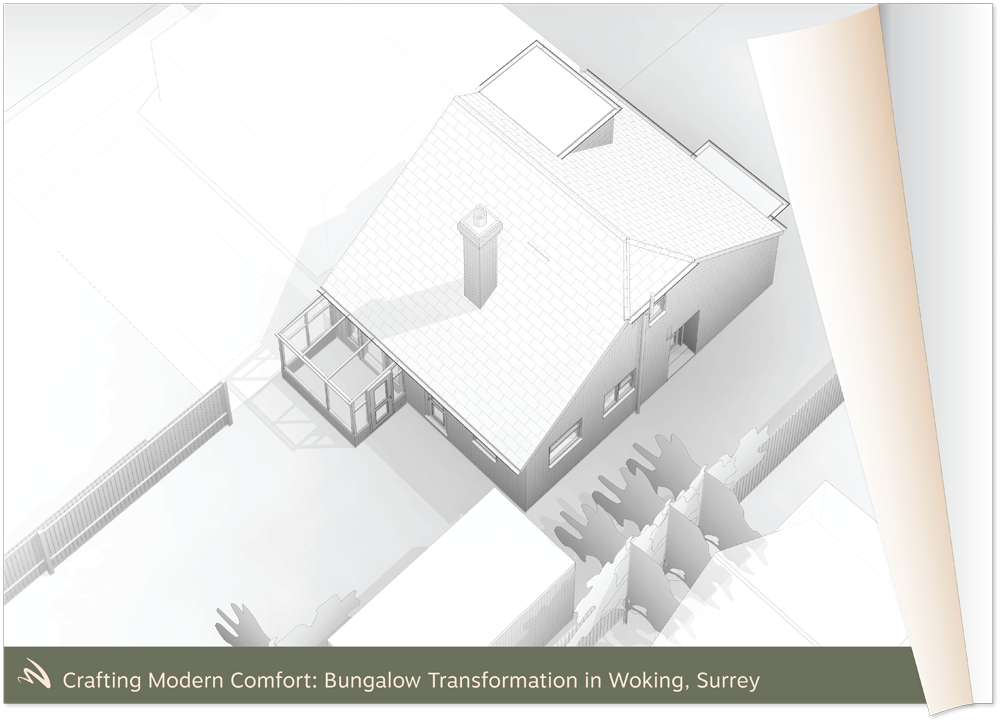Crafting Modern Comfort: Bungalow Transformation in Woking, Surrey
A contemporary and elegant single-storey extension, combined with a full-width rear dormer, has transformed this Chalet Bungalow in Woking, Surrey into a stylish and modern family home. The design focused on enhancing space, light, and the connection to the garden bringing a fresh, modern feel to the traditional form.
Project Type: Renovation and Extension
Project Profile: SIngle storey rear extension and full width rear dormer to chalet bungalow in Woking
Location: Woking, Surrey
Build Time: 6 months
At the heart of the extension are beautiful, sleek bifold doors that span the full width of the rear façade. These doors open up completely, creating a seamless flow between the interior and the outdoor terrace, perfect for entertaining and everyday family life. The resulting open-plan layout not only maximises natural light but also offers uninterrupted views of the garden, blurring the boundary between inside and out.
Homeowner Brief:
Courtney and Ian seized the opportunity to renovate and enhance their Woking bungalow, transforming it into a contemporary home tailored to their growing family. They achieved this by creating a generously proportioned semi-open-plan layout that supports a flexible and sociable way of living.
To learn more about this case study or talk about your own porject, please contact us by phone at 020 7095 8833 or via email at hello@modelprojects.co.uk.
Selection of views
Key Design Features
The original chalet bungalow retained its modest charm with a forward-facing dormer window that preserved the home’s authentic appearance. The primary goal of the renovation was to unlock the full potential of the loft space. This was achieved through the addition of a full-width rear dormer, significantly increasing the usable floor area while bringing a modern edge to the rear elevation.
Equally important to the transformation was the removal of the outdated conservatory. In its place, a carefully considered single-storey rear extension was introduced, blending effortlessly with the original structure. This new space now forms the heart of the home, offering a bright and spacious environment perfect for modern family living.
At the rear, elegant bifold doors stretch across the full width of the extension, offering uninterrupted views and a seamless connection to the lush, tree-lined garden beyond. Above, a large flat rooflight draws sunlight deep into the interior, enhancing the sense of openness and connection to the outdoors.
