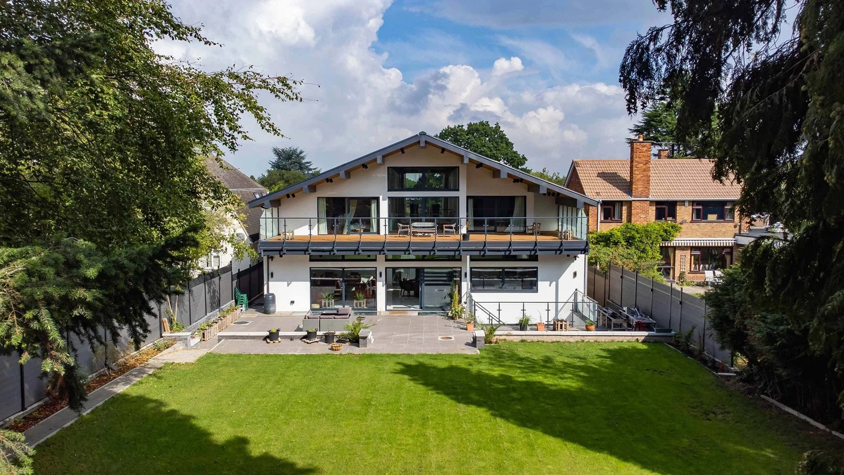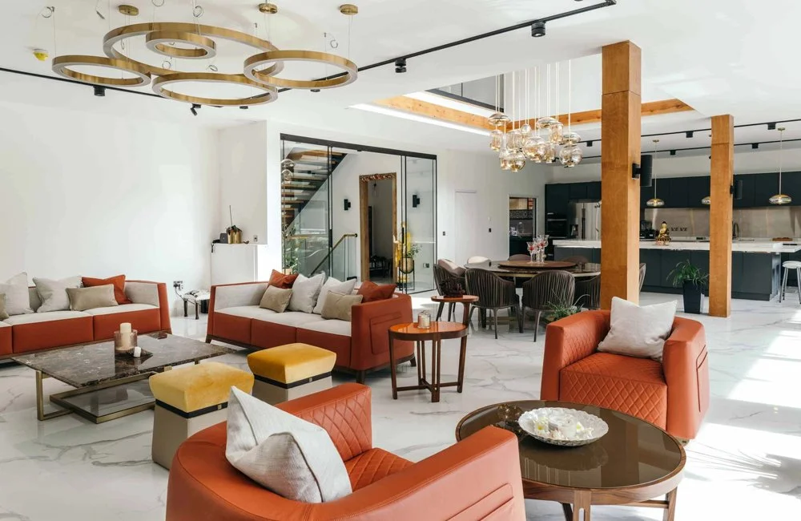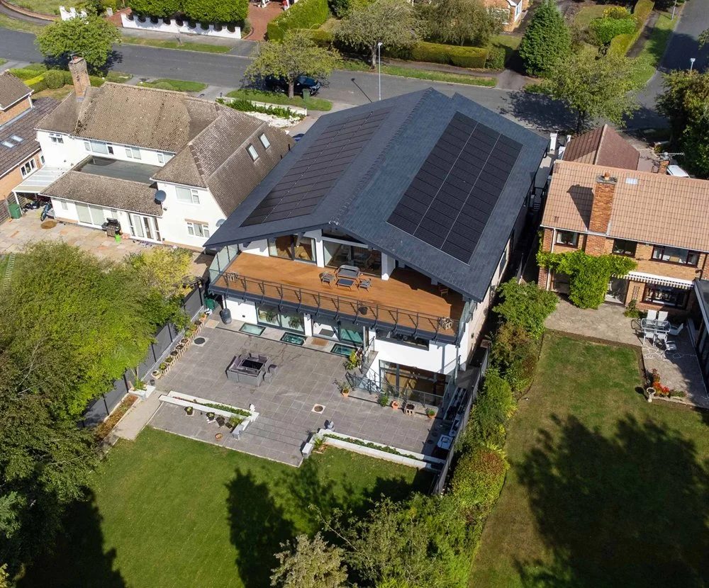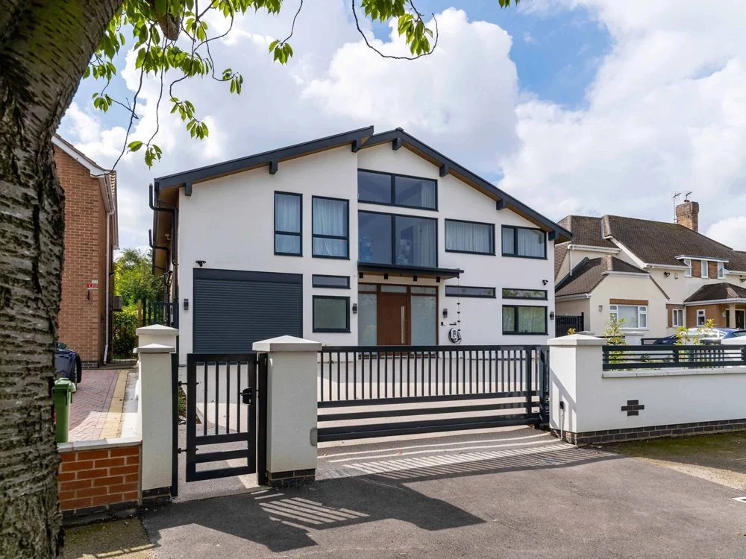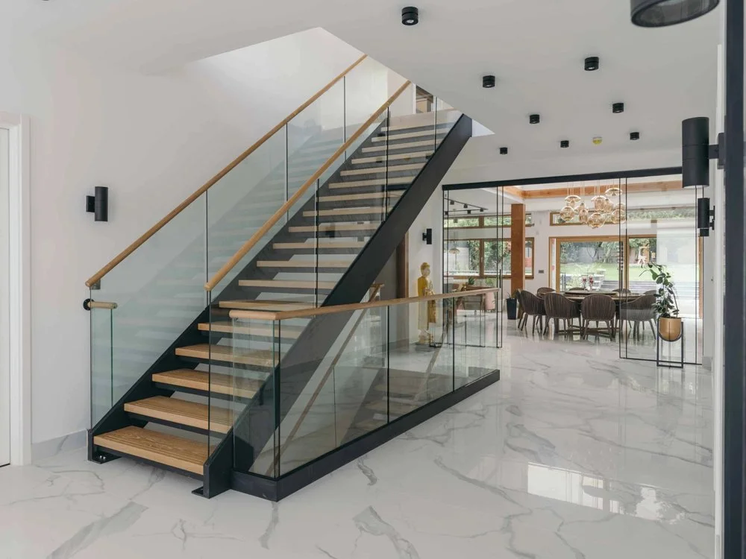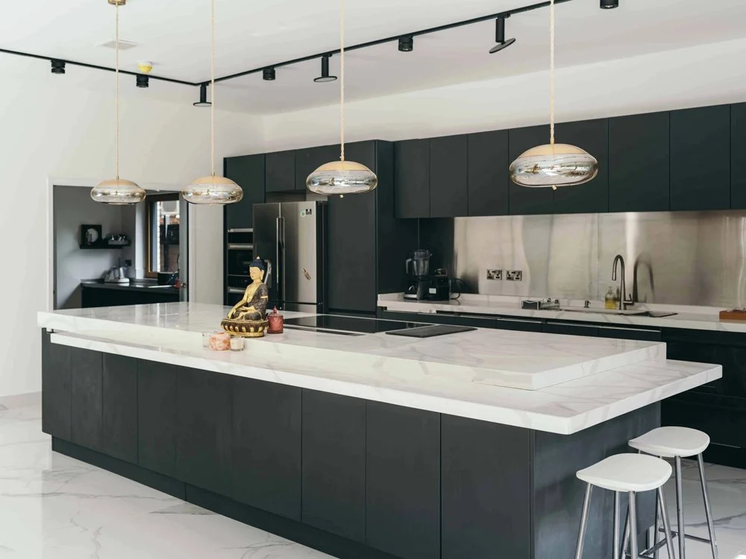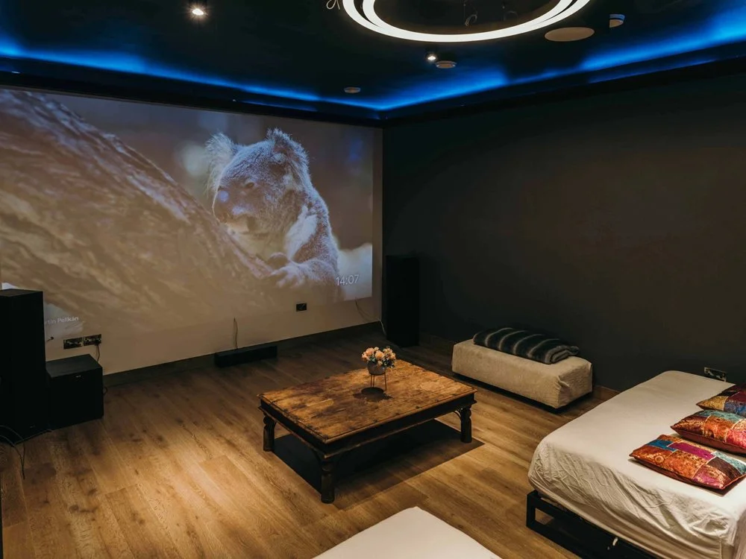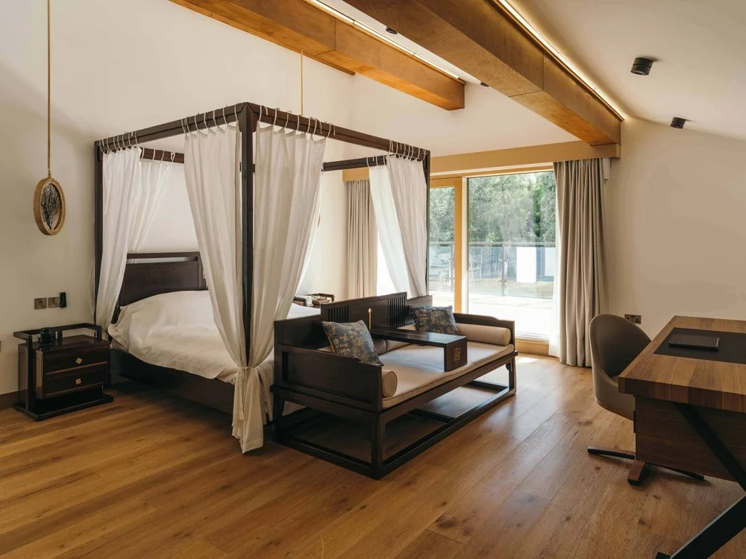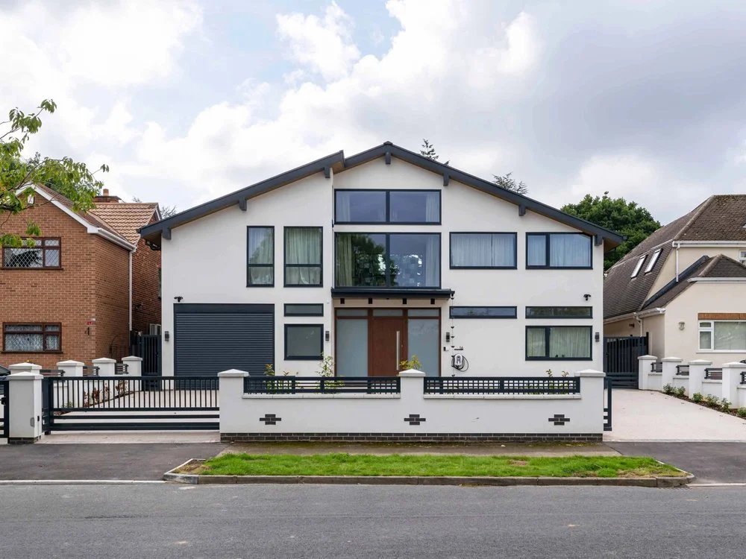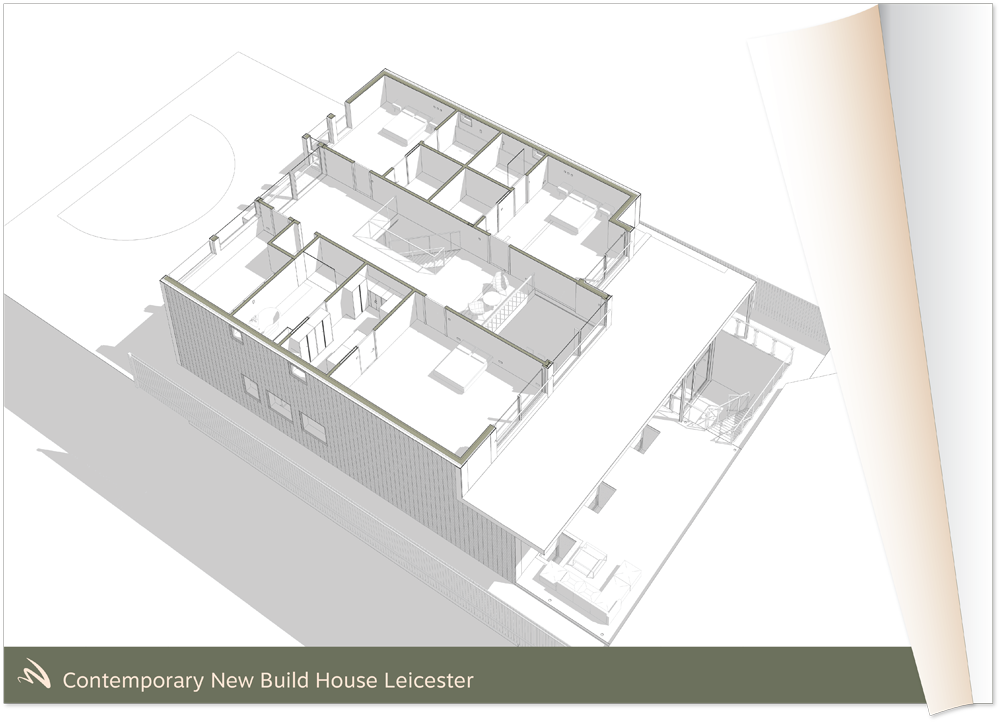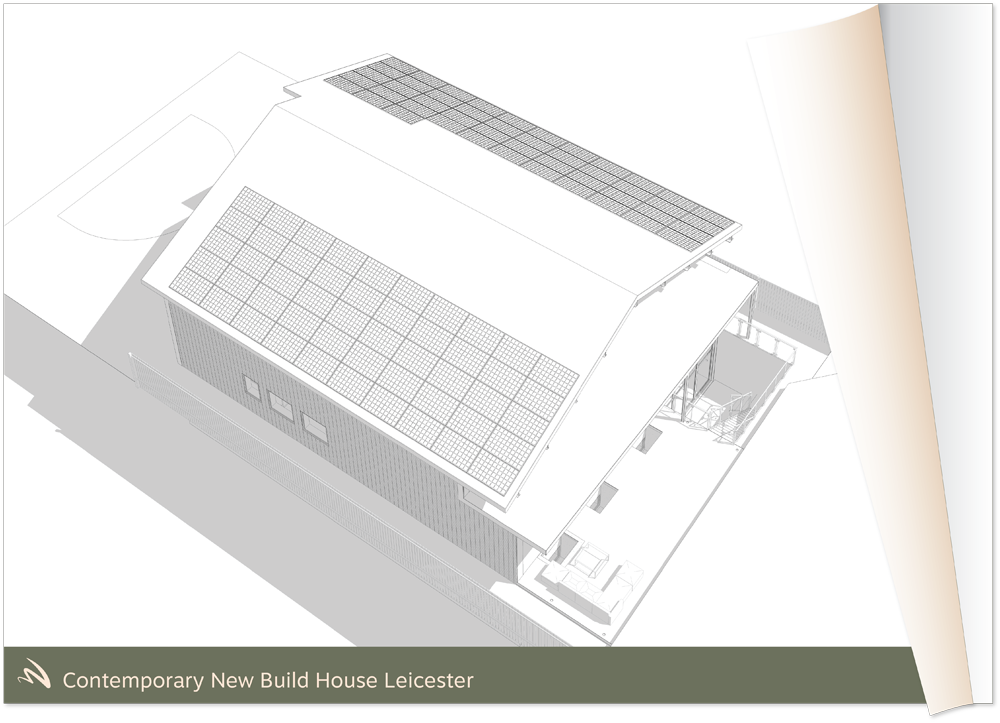Sustainable Contemporary New Build Home, Leicester
This contemporary Leicestershire home is defined by its expansive first-floor terrace and full-height glazing that maximises natural light in the bedroom spaces. Internally, a focus on volume and openness is achieved through large, open-plan layouts and high ceilings.
Project Type: New Build
Project Profile: A new build property over two floors and a basement level, constructed to the highest sustainability standards in Leicester.
Location: Leicester
Build Time: 14 months
House Profile
The property is arranged over two floors, with the first floor integrated within the roof space to create dramatic, vaulted interiors. A key feature of the design is the full-basement level, which spans the entire footprint of the house, adding substantial living and utility space.
A fabric-first approach was adopted to ensure exceptional energy efficiency. This was achieved through the use of Kingspan TEK structural insulated panels, delivering high levels of airtightness and insulation. The home also integrates cutting-edge sustainable technologies, including a ground source heat pump, mechanical ventilation with heat recovery (MVHR), and solar PV panels.
To learn more about this case study or talk about your own porject, please contact us by phone at 020 7095 8833 or via email at hello@modelprojects.co.uk.
Click Through Gallery
