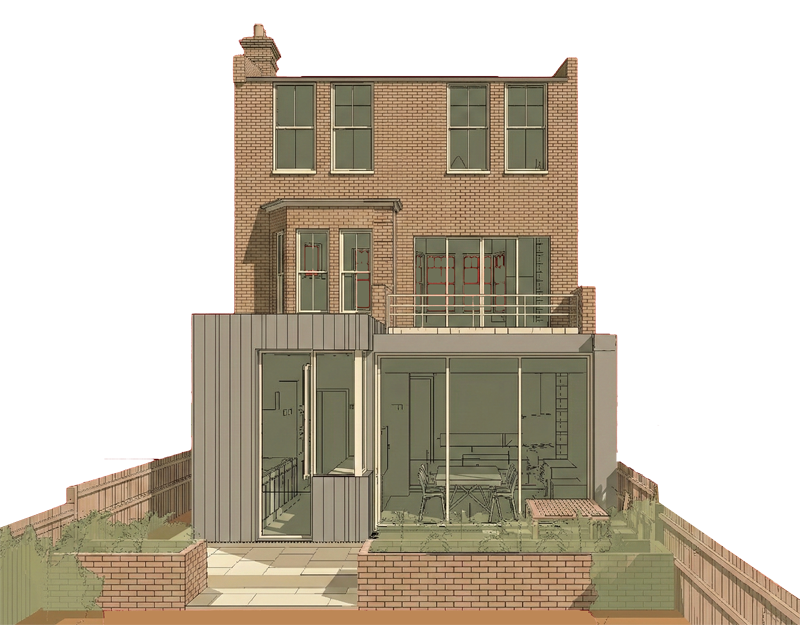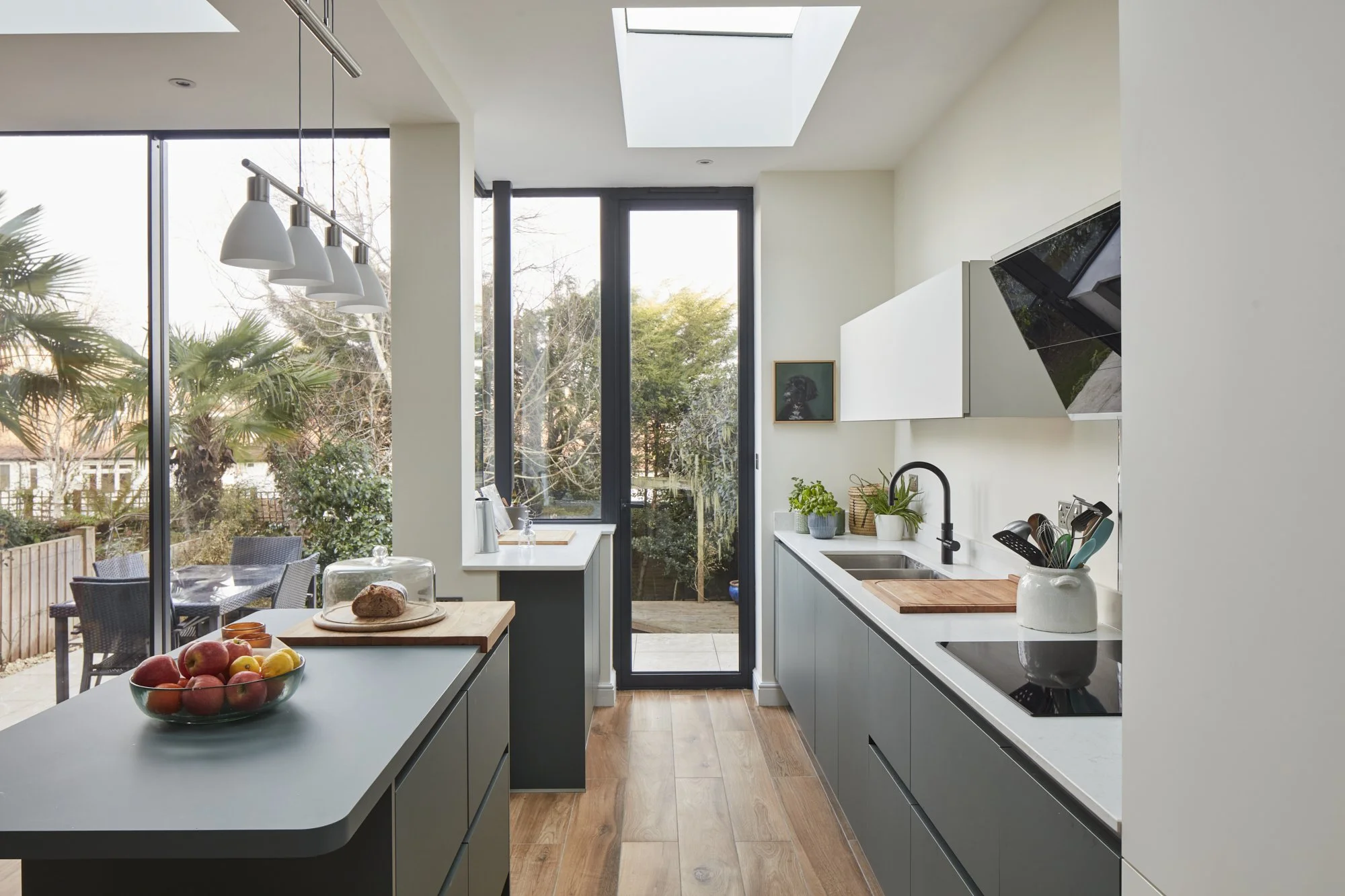Contemporary Charms: Muswell Hill House Extensions
This light-filled, contemporary extension transforms a ground floor flat to a characterful Edwardian terrace, nestled in the picturesque surroundings of Muswell Hill, North London. The design thoughtfully complements the home's historic charm while introducing a fresh, modern architectural language.
Project Type: Renovation and Extension
Project Profile: The expansion of a ground-level flat in a historic terrace property with a single-story extension.
Location: Muswell Hill, North London
Build Time: 4 months
Homeowner Brief:
"Sam desired a contemporary extension that enhances the original property, prioritising internal height flooded with natural daylight."
Home Profile:
The property is located within Muswell Hill and maintains its Edwardian charm. The property was originally a large terrace house that has been split into flats. The ground floor flat benefits from a spacious rear garden.

To learn more about this case study or talk about your own porject, please contact us by phone at 020 7095 8833 or via email at hello@modelprojects.co.uk.
Selection of views
Key Design Features
The extension embraces a contemporary aesthetic, defined by vertical timber cladding that brings warmth, texture, and visual interest to the structure. This material choice not only elevates the design but also ensures long-term durability and sustainability.
Full-height sliding doors foster a seamless connection between the interior and the garden, blurring the boundaries between indoor and outdoor living. Above, oversized rooflights have been strategically positioned to flood the space with natural light throughout the day.
Together, these elements timber cladding, expansive glazing, and generous rooflights create a modern, light-filled extension that integrates effortlessly with the existing property, enhancing both functionality and connection to the outdoors.

Contemporary extension with corner glazing and oversized rooflights in Muswell Hill.
Modern extension in Muswell Hill featuring corner glazing and oversized rooflights, bringing abundant natural light into the space.

Modern Muswell Hill extension with corner glazing and large rooflights flooding the interior with light.
Modern extension in Muswell Hill with corner glazing and oversized rooflights, designed to maximise natural light and enhance spatial connection.

Contemporary extension to Edwardian ground floor flat with corner glazing, rooflights, and modern kitchen.
The extension to this Edwardian ground floor flat in Muswell Hill features modern touches including corner glazing, light-filled rooflights, and a contemporary kitchen.

Open-plan kitchen extension in North London with timber flooring and abundant natural light.
Photo looking across the open-plan kitchen extension in North London, featuring timber flooring and flooded with natural light.

Side-to-side rooflight bringing natural light into a modern open-plan living area.
A side-to-side rooflight draws natural light deep into the open-plan living space, enhancing brightness and spatial flow.

Wide rooflight over open-plan extension, flooding the space with natural light.
Expansive rooflight spans the width of the extension, filling the open-plan interior with daylight and creating a bright, welcoming atmosphere.

Slit rooflight extending through kitchen to corner glazing in a North London extension.
A slit rooflight runs through the kitchen to meet corner glazing in this North London extension, drawing light along the full length of the space.

Bright dining area with full-width rooflight and slim sliding doors in a Muswell Hill extension.
A naturally sunlit dining space is achieved through a full-width flat rooflight and slim-profile sliding doors in this Muswell Hill extension.

View across modern kitchen with aligned rooflight and timber flooring running front to back.
Looking back across the kitchen, the aligned rooflight runs above with timber flooring extending front to back—emphasising light and linear flow.

Exterior of Muswell Hill extension with vertical timber cladding and corner glazing.
External view of the Muswell Hill extension featuring vertical timber cladding and striking corner glazing that enhances natural light and architectural interest.

Fixed rooflights bringing daylight into open-plan spaces in a Muswell Hill extension.
Fixed rooflights in the Muswell Hill extension are strategically placed to draw natural light into the key open-plan living areas.

Renovated bathroom with light blue tiles in a Muswell Hill home.
Modern bathroom renovation in Muswell Hill featuring light blue tiles, creating a fresh and serene atmosphere.

Family snug area with period features, opening to a modern extension with large glazing.
Family snug space that opens out to the open-plan extension, where period features contrast with modern glazing, creating a dynamic blend of old and new.

Family snug with period details, leading into a modern extension with expansive glazing.
Cozy family snug that seamlessly opens into the open-plan extension, with traditional period features contrasting beautifully against the sleek modern glazing.

Extension opening to a raised patio with outdoor dining space and views of the roofline gardens in Muswell Hill.
The Muswell Hill extension opens out onto a raised patio, creating an outdoor dining space with views over the roofline gardens.

Rear view of a modern extension on a ground-floor flat in an Edwardian terrace house in Muswell Hill.
Rear view of the modern extension to a ground-floor flat in an Edwardian terrace house in Muswell Hill, blending contemporary design with period architecture.

Corner glazing integrating with the modern kitchen in a North London extension.
Corner glazing seamlessly blends with the modern kitchen in the North London extension, enhancing natural light and openness.

Rear view of a modern extension on a ground-floor flat in an Edwardian terrace house in Muswell Hill, blending modern and period styles.
Rear view of a modern extension to a ground-floor flat in an Edwardian terrace house in Muswell Hill, where sleek, modern design complements the historic charm of the property.

Rear view of a modern extension to a ground-floor flat in Muswell Hill, combining modern design with Edwardian architecture.
Rear view of a modern extension to a ground-floor flat in an Edwardian terrace house in Muswell Hill, showcasing the harmonious integration of contemporary design with traditional architectural elements.

Rear view of a modern extension to a ground-floor flat in Muswell Hill, fusing contemporary design with Edwardian architecture.
Rear view of a modern extension to a ground-floor flat in an Edwardian terrace house in Muswell Hill, blending sleek modern design with the classic charm of period features.

Close-up of vertical cladding and glass-to-glass corner glazing in a contemporary extension.
Detailed shot of vertical cladding and glass-to-glass corner glazing, showcasing the seamless integration of materials in the modern extension.

Vertical light-colored timber cladding on a modern extension in Muswell Hill, North London.
Vertical light-colored timber cladding featured in this modern extension in Muswell Hill, North London, adding warmth and texture to the design.

Detailed view of vertical cladding and glass-to-glass corner glazing in a modern extension.
Close-up of vertical cladding and glass-to-glass corner glazing, highlighting the sleek fusion of materials in this contemporary extension design.

Open-plan kitchen and dining space with corner glazing, flooding the room with natural light in a Muswell Hill extension.
Sun-filled, spacious open-plan kitchen and dining area in a modern extension in Muswell Hill, North London, with corner glazing that brings in natural light and enhances the sense of openness.

Open-plan kitchen and dining space with corner glazing, enhancing natural light in a Muswell Hill extension.
Bright and spacious open-plan kitchen and dining area in a modern Muswell Hill extension, featuring corner glazing that maximizes natural light and connects the interior to the outside.

Open-plan kitchen and dining area featuring corner glazing, filling the space with light in a Muswell Hill extension.
Airy open-plan kitchen and dining space in a Muswell Hill extension, with corner glazing that invites abundant natural light and creates a seamless connection with the outdoors.

Open-plan kitchen and dining space in a sun-filled modern extension in Muswell Hill, North London.
Sun-filled, spacious open-plan kitchen and dining area within a modern extension in Muswell Hill, North London, offering a bright and airy living space.

Spacious open-plan kitchen and dining area with abundant natural light in a Muswell Hill extension.
Bright and airy open-plan kitchen and dining space in a modern extension in Muswell Hill, North London, designed to maximize natural light and flow.

Renovated bathroom with light blue tiles, creating a serene atmosphere in a Muswell Hill home.
Contemporary bathroom renovation in Muswell Hill with light blue tiles, offering a calming and modern aesthetic.

Open-plan kitchen and dining space with contemporary kitchen design, maximizing light and space in a Muswell Hill extension.
Bright and airy open-plan kitchen and dining space in a modern extension in Muswell Hill, North London, featuring a contemporary kitchen design that maximizes natural light and flow.






























Moving Inside
The interior design is defined by the interplay between the home’s original living room features and the contemporary kitchen-dining extension. Glazing to the rear including bespoke corner windows and expansive rooflights creates a seamless connection between inside and out. This integration not only floods the space with natural light but also maintains a constant visual link to the surrounding garden, enhancing the overall ambiance.
Dark grey kitchen units make a bold statement against the warmth of timber flooring and the brightness of the light-toned worktop, introducing a modern contrast to the home’s traditional elements. Overhead, feature lighting above the kitchen island functions as both a practical and decorative centerpiece, bringing focus and atmosphere to the space. Together, these elements strike a careful balance between heritage and modernity, resulting in a timeless yet contemporary interior.
Before and After 3D Cut-through Plans
After: 3D Floorplans
Before: 3D Floorplans
Route to Planning and Onsite Construction:
As the property is a flat, a full planning application was required. Located within a conservation area, the application also necessitated a detailed Heritage Statement to demonstrate sensitivity to the building’s historic context.
The construction process presented unique challenges, primarily due to restricted access to the rear garden. All materials and equipment had to be carefully manoeuvred through the ground floor, navigating narrow corridors and tight corners. This constraint was particularly demanding during the delivery of large steel components and oversized glazed doors, requiring meticulous planning and coordination to ensure a smooth and efficient build.














