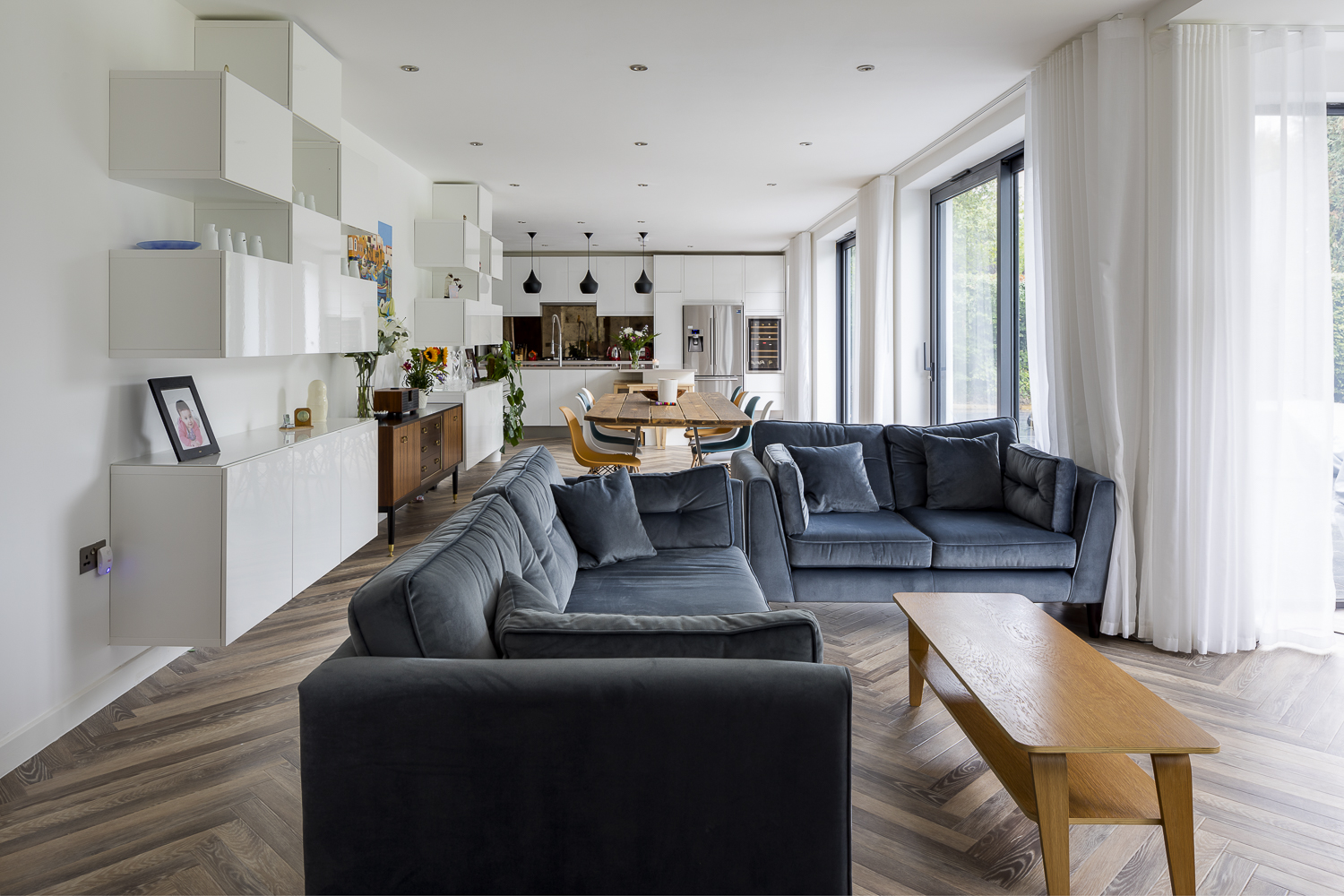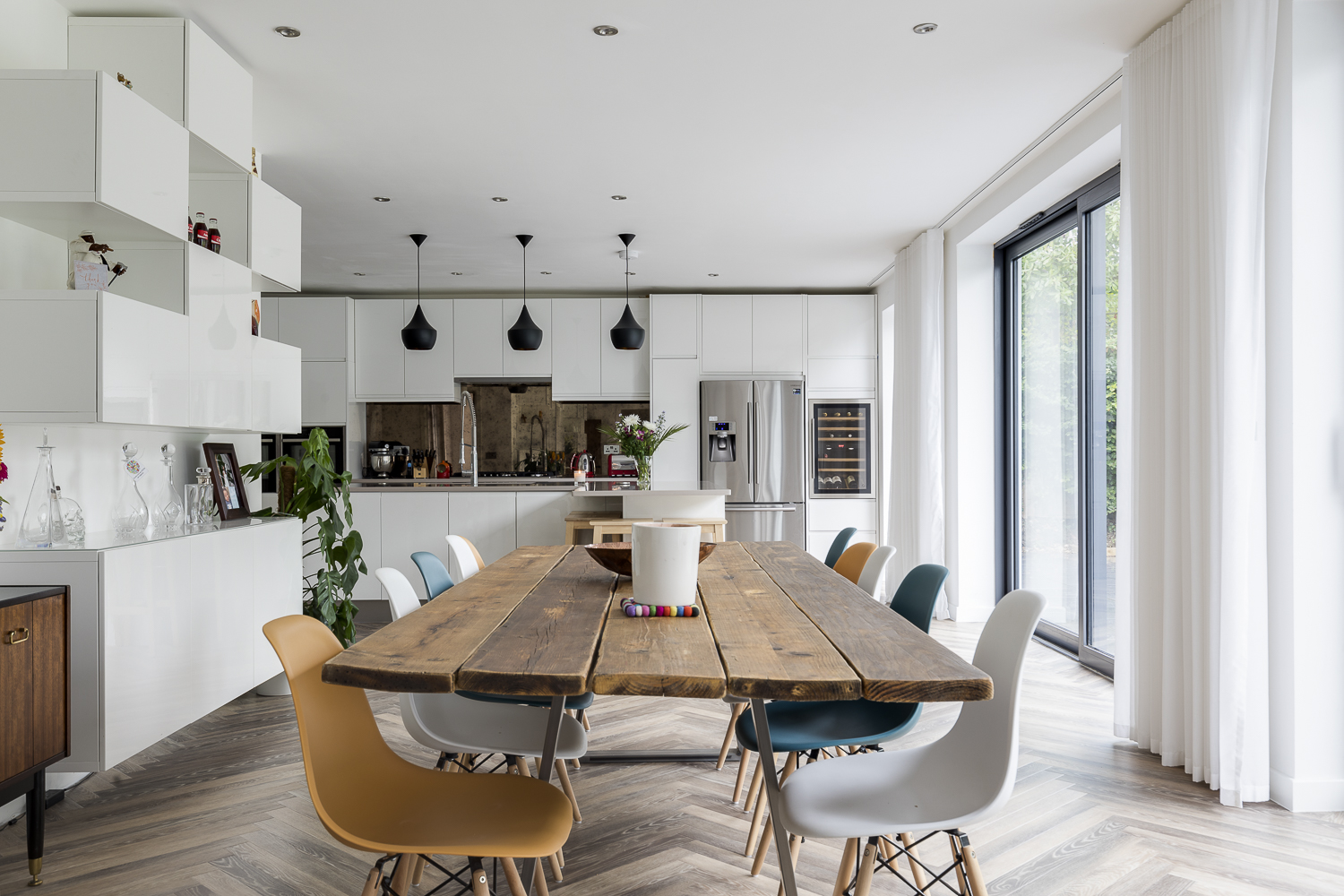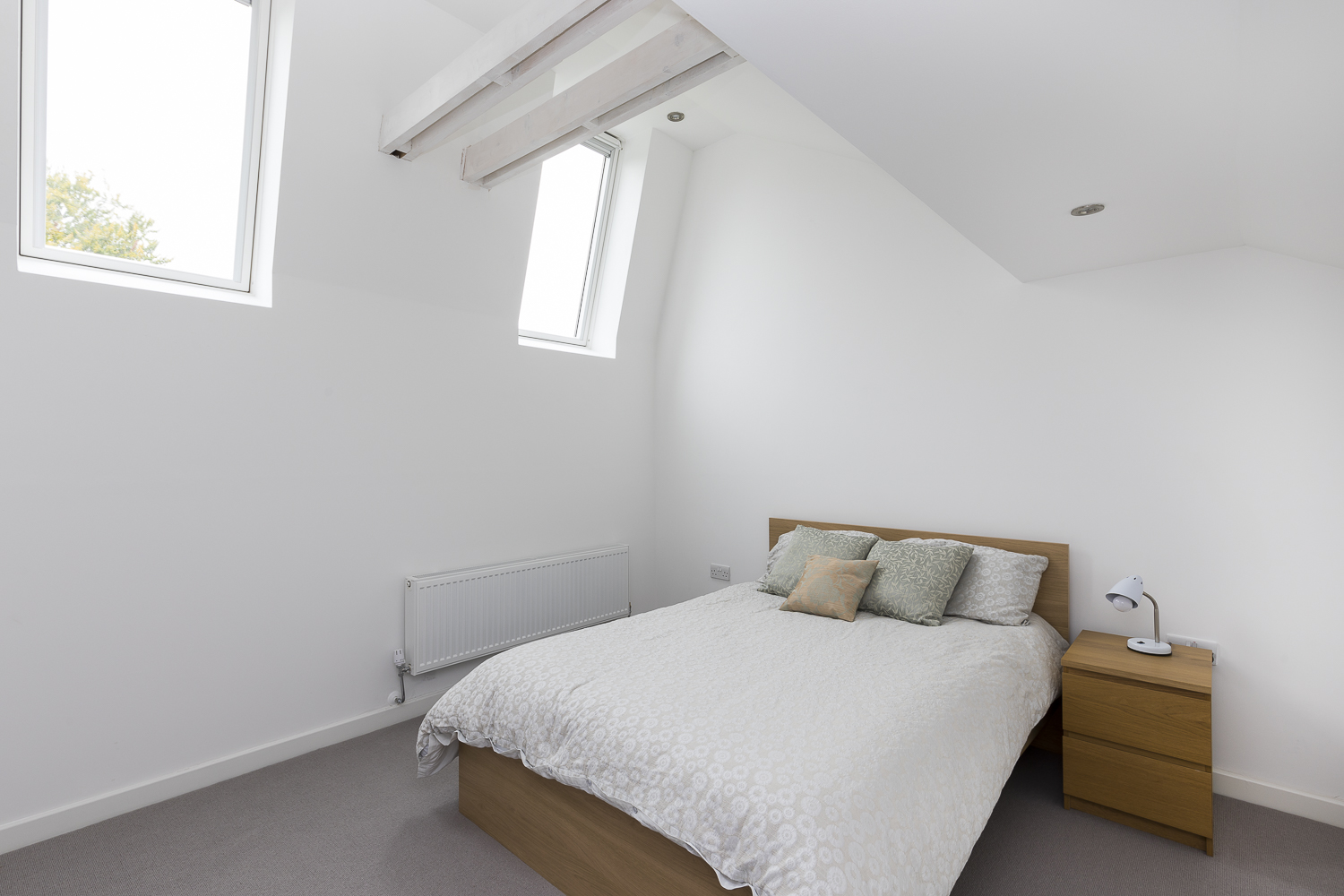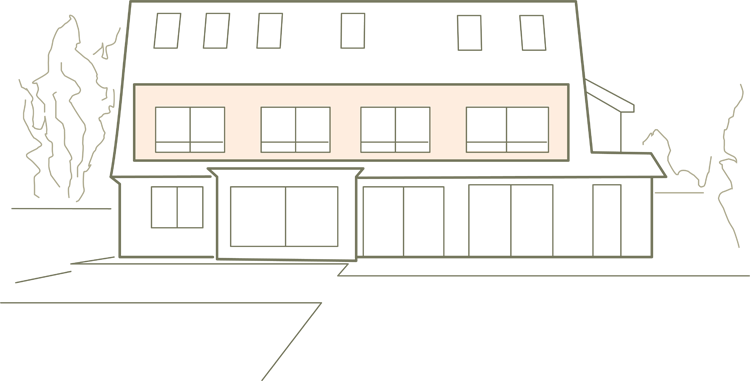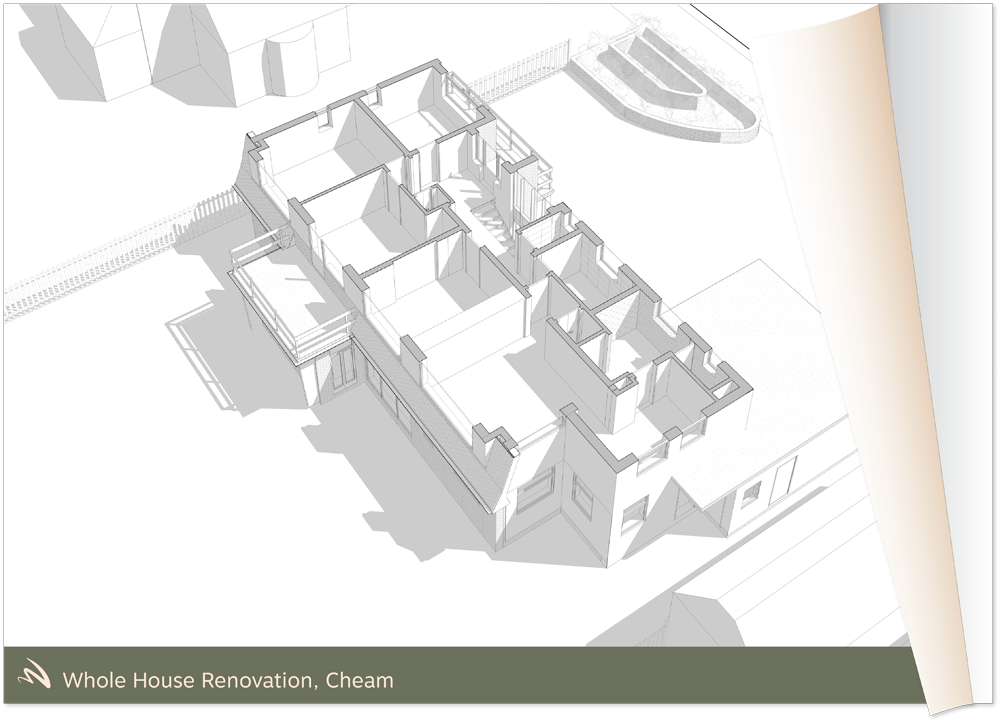Cheam House, Sensitive Extension to a Mid-Century Home
Anna and Paul purchased their 1960s detached home in Cheam with a vision to modernise and adapt it into their ideal family home. The architecturally designed property already featured large, open rooms and expansive glazing, with a strikingly steep pitched roof to the rear characteristic of the modernist approach of its time. While the house had a strong design identity, it required thoughtful updates to suit contemporary family life.
Project Type: Renovation and Extension
Project Profile: The project was for a single storey rear extension and full loft conversion in the heart of Cheam, South London
Location: Cheam, South London
Build Time: 8 months
The design focused on creating a large, open-plan kitchen, dining, and family space that opens out seamlessly to the rear garden. To achieve this, a single storey infill extension was added, and the internal layout was reconfigured to enhance the sense of openness and connection throughout the ground floor.
A key challenge was to ensure the new extension respected and complemented the original form of the house. This was resolved by continuing the roof design of the existing structure and incorporating matching roof tiles to maintain architectural continuity.
A combination of full-height sliding doors and fixed glazing was used to maximise natural daylight and strengthen the connection between the interior and the garden, creating a light-filled, functional and cohesive family living space.
To learn more about this case study or talk about your own porject, please contact us by phone at 020 7095 8833 or via email at hello@modelprojects.co.uk.
Selection of views
Key Design Features
A key aspect of the renovation was the conversion of the existing loft space. The property already benefited from a generous internal ridge height and a steeply sloping rear roof, which meant dormer windows were not necessary. In fact, introducing dormers would have detracted from the original character and architectural language of the house. Instead, large rooflights were installed to flood the new loft space with natural light and provide essential ventilation.
The house was fully renovated and redecorated throughout, with new windows, doors, and upgraded services, bringing the home up to modern standards while preserving its unique mid-century character.
Click Through Gallery



