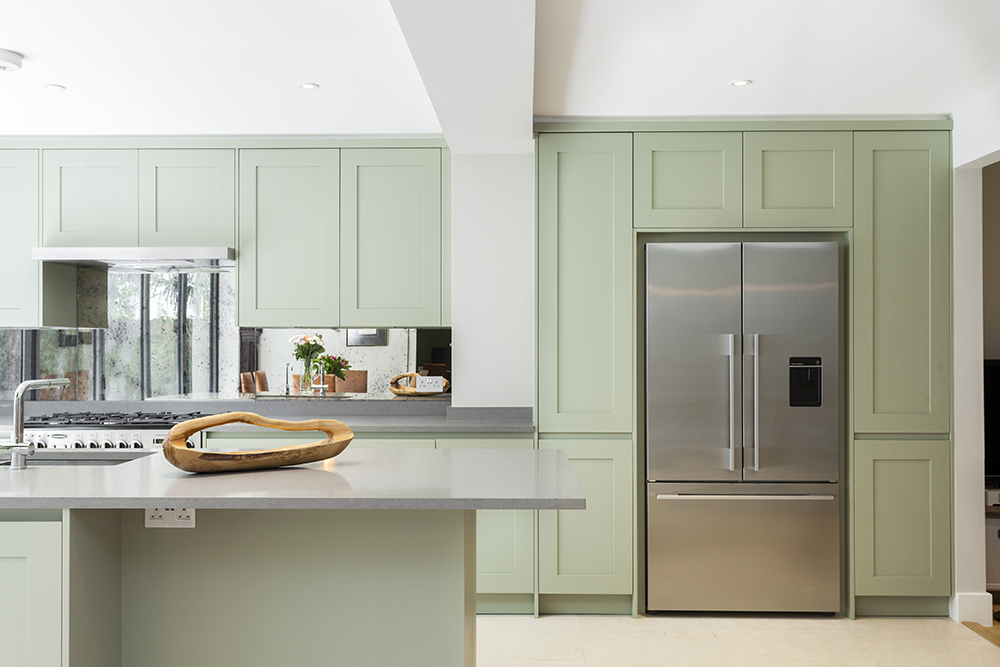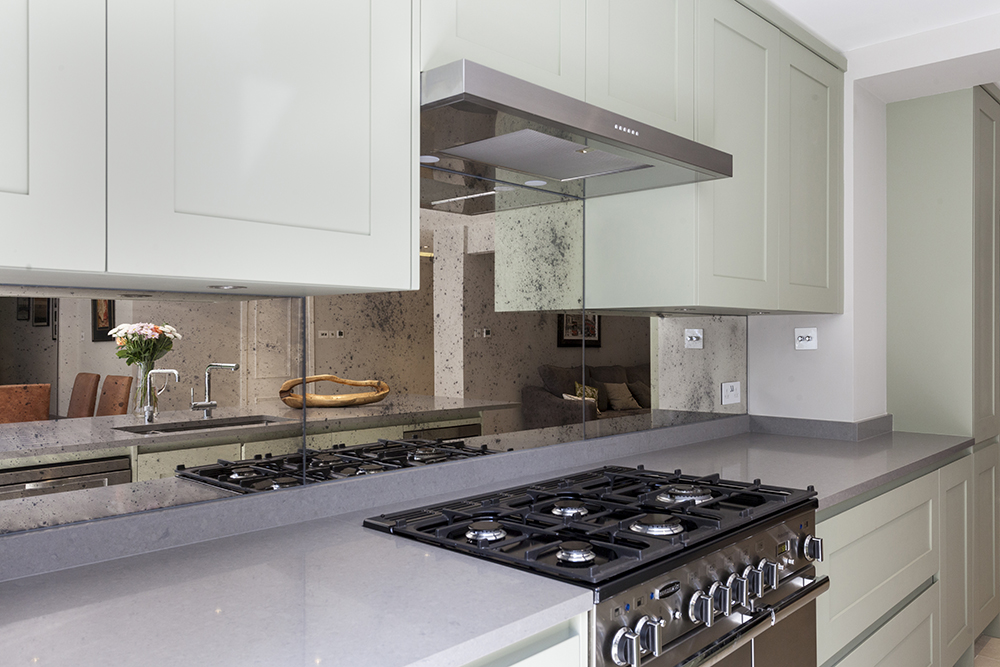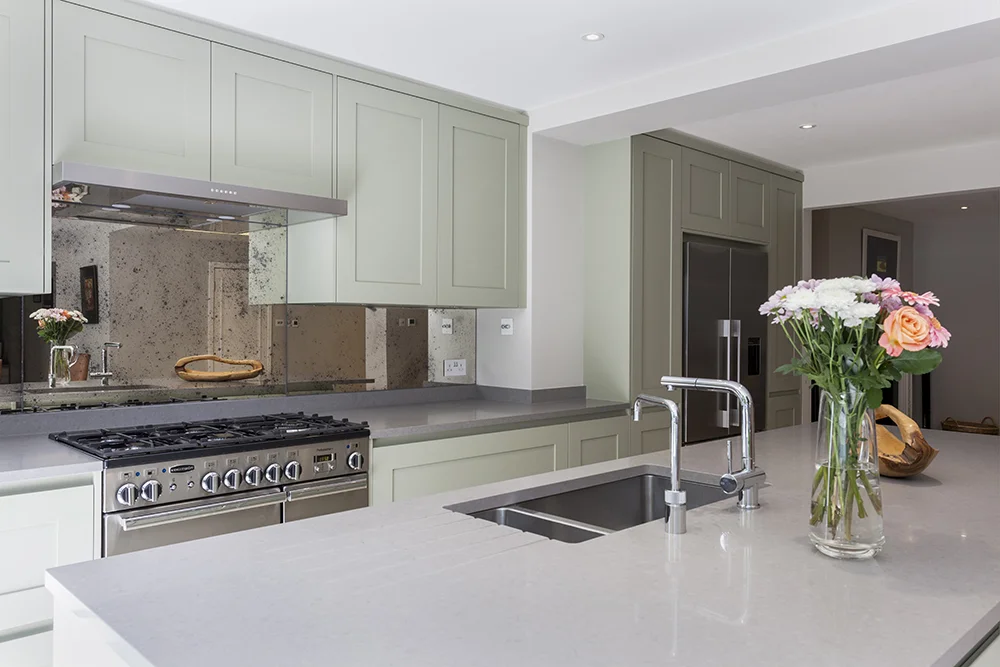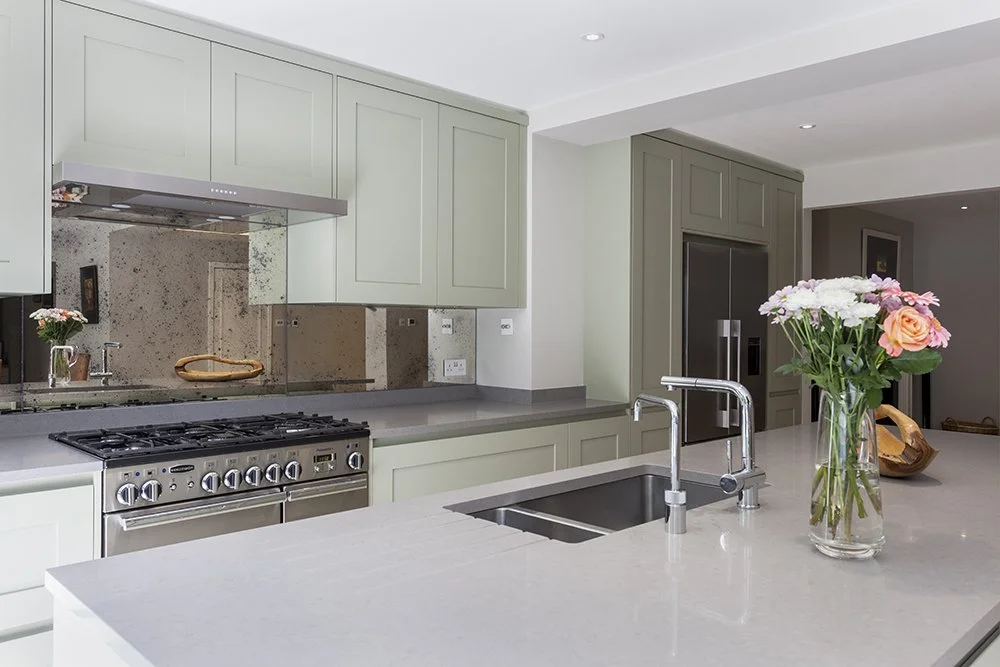Warwick Gardens London Refurbishment with a Extension
This project involved the transformation of a two-bedroom lower ground floor apartment in Kensington, London. The design focused on reconfiguring the internal layout to improve flow and functionality, alongside extending the property to create an open-plan living space and an additional bedroom.
Project Type: Renovation and Extension
Project Profile: The expansion of a ground-level flat in a historic terrace property with a single-story extension.
Location: Warwick Gardens, Kensington, London
Build Time: 5 months
A new stone staircase was introduced at the entrance to the flat, providing a grand and welcoming approach. At the front of the apartment, Model Projects designed a flexible guest room or nursery, complete with integrated storage beneath the bay window.
To the rear, a large open-plan kitchen, dining, and living area was created, opening out onto a walled courtyard garden. Full-width glazed bifold doors flood the space with natural light and offer uninterrupted views of the garden beyond. The interior design was tailored to reflect the clients’ personal style incorporating cherished pieces like their antique dining table, which now sits harmoniously within the new space. The living area was designed to feel distinct from the kitchen, offering a comfortable and quiet setting with a strong connection to the outdoors.
The extension also made space for a home study, which is subtly divided from the main living area with double doors, allowing flexibility between open living and quiet retreat. The master bedroom suite was reimagined to include a walk-in wardrobe and an elegant ensuite, enhancing both the functionality and luxury of the space.
To learn more about this case study or talk about your own porject, please contact us by phone at 020 7095 8833 or via email at hello@modelprojects.co.uk.
Click Through Gallery

















































