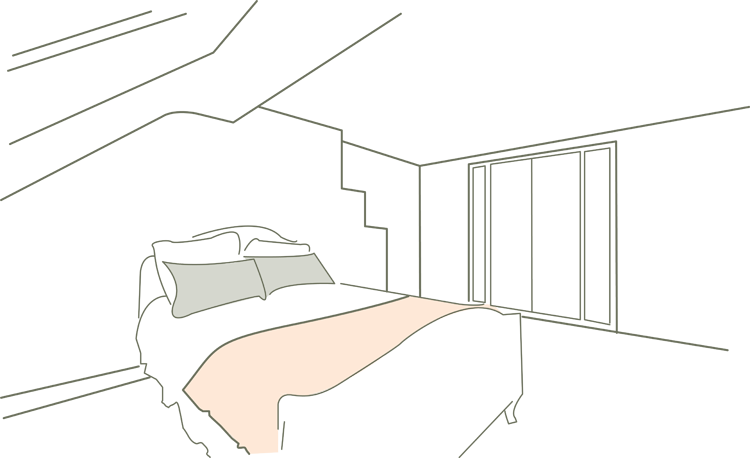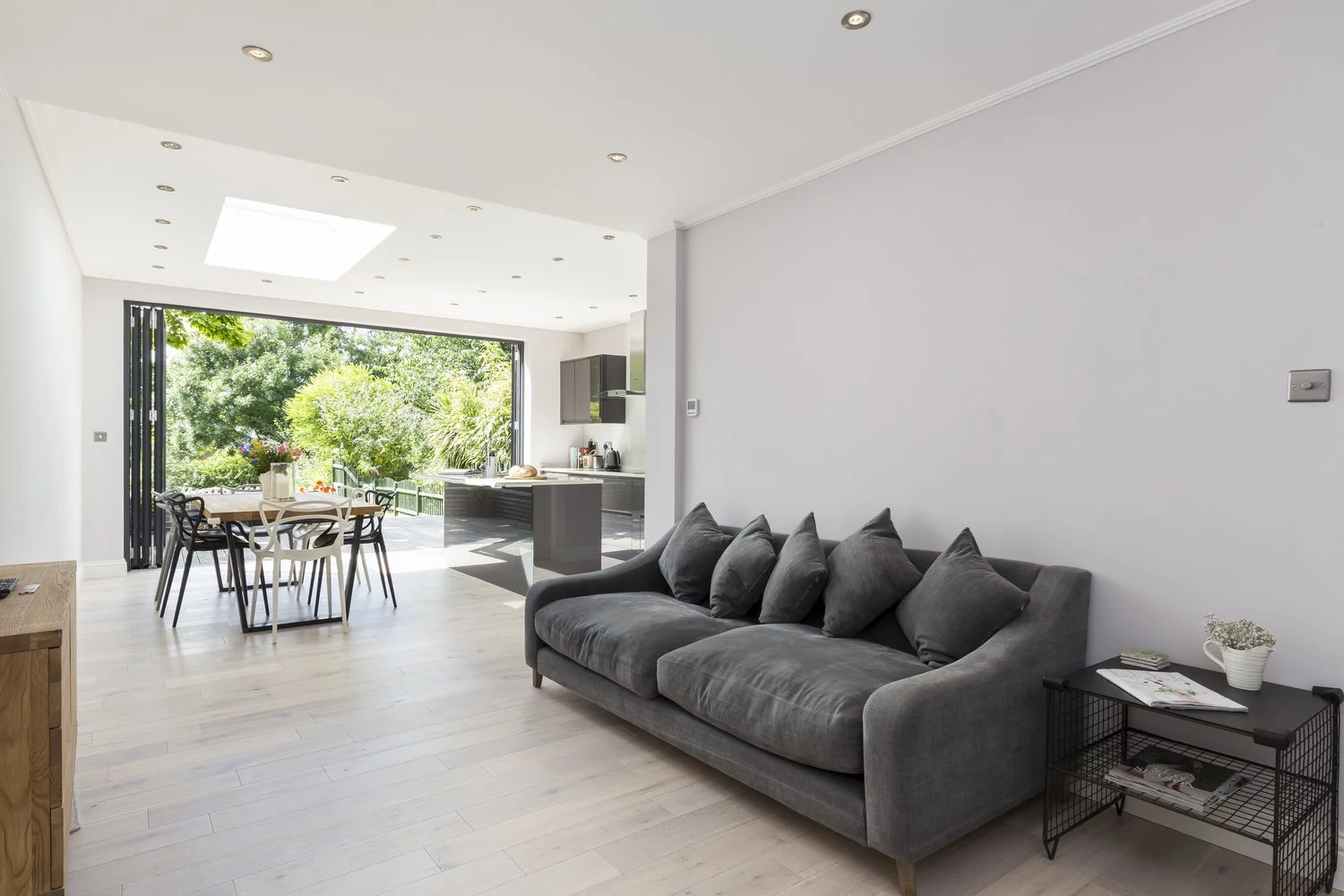Laura & Chris' Brentwood Home Transformation
Clients Chris and Laura approached Model Projects after purchasing a three-bedroom semi-detached home in Brentwood, seeking to transform it into both a comfortable family home and a long-term investment.
The design brief centred around increasing usable space throughout the property. This was successfully achieved through a full-width single-storey rear extension and a substantial loft conversion featuring a large dormer to the rear. Alongside the extensions, the scope of work included a complete internal and external refurbishment and redecoration.
Project Type: Renovation and Extension
Project Profile: The expansion of semi-detached house including rear extension and full loft conversion in Brentwood, Essex
Location: Brentwood, Essex
Build Time: 6 months
Originally, the layout comprised a front living room, a separate dining room, and a kitchen at the rear. Model Projects reimagined the ground floor layout to create a more free-flowing, open-plan arrangement. The rear extension unlocked space for a generous kitchen, dining area, and family snug, perfect for modern family living while retaining a formal living room to the front. A practical utility room was also incorporated, providing dedicated space for the boiler and hot water cylinder.
This transformation delivered not only enhanced functionality and flow, but also a bright, welcoming home tailored to the family's lifestyle and future plans.
To learn more about this case study or talk about your own porject, please contact us by phone at 020 7095 8833 or via email at hello@modelprojects.co.uk.
Click Through Gallery


























