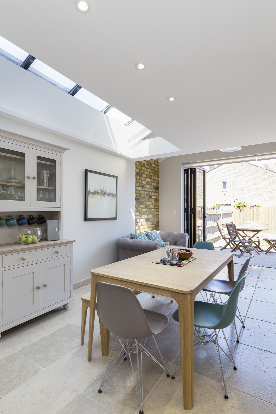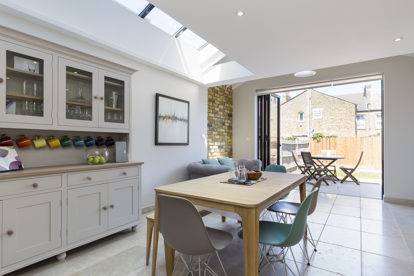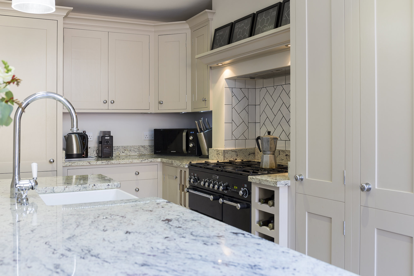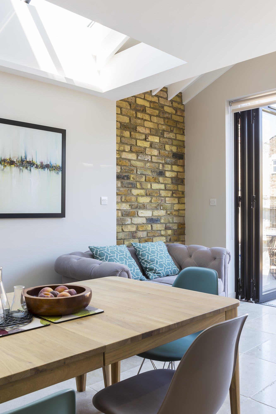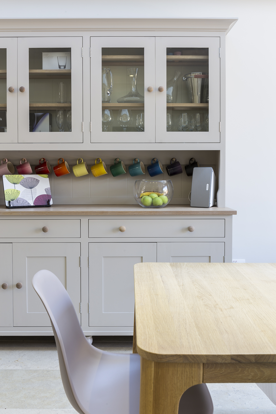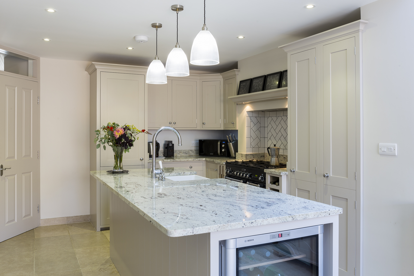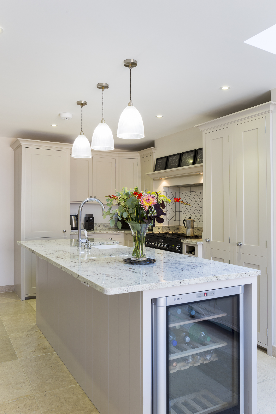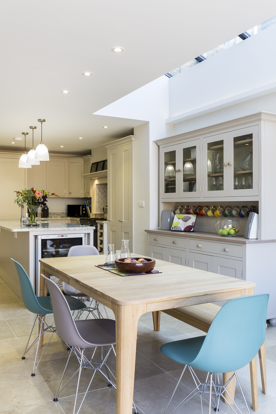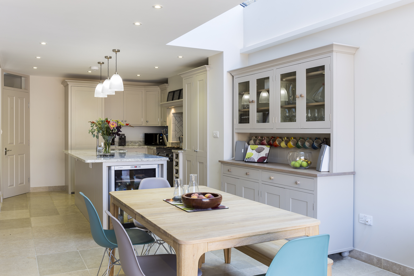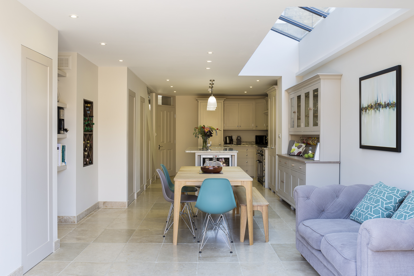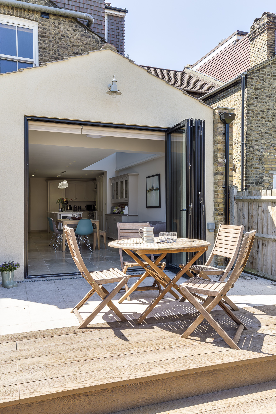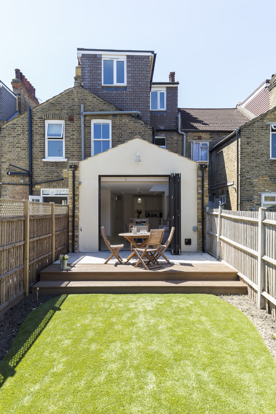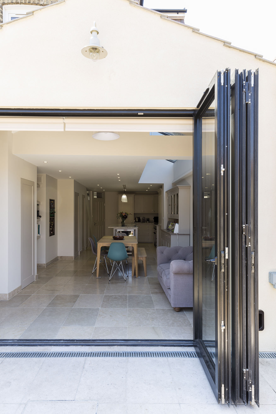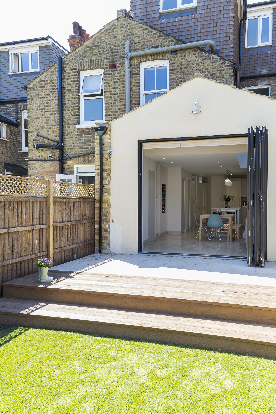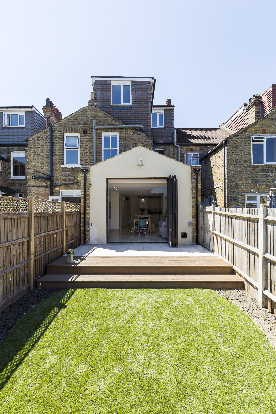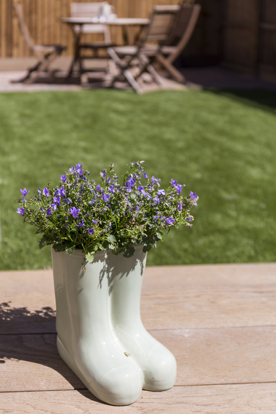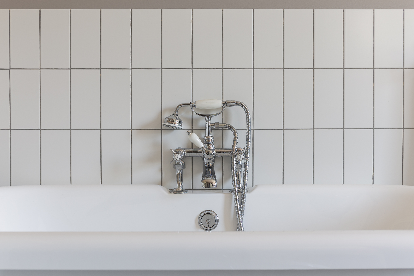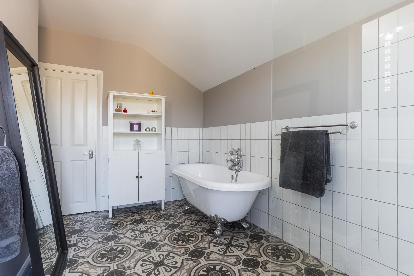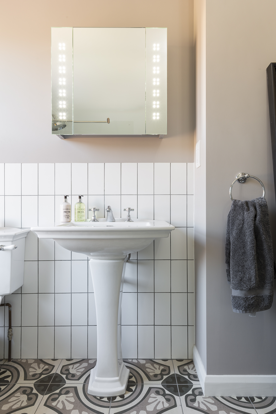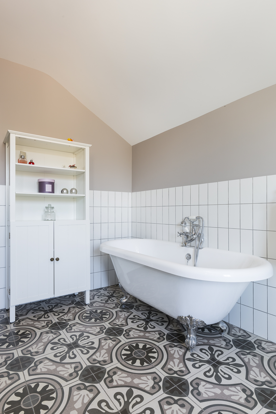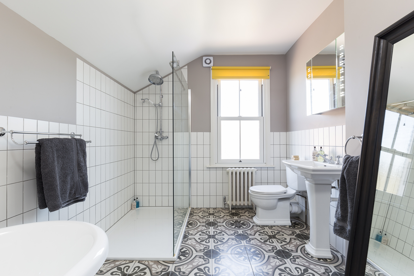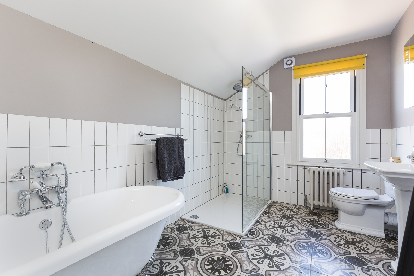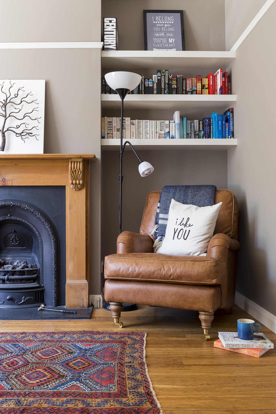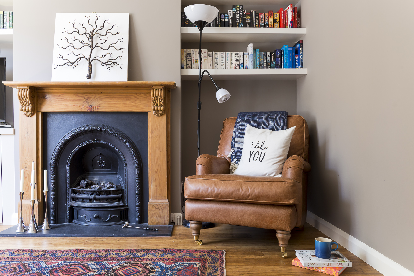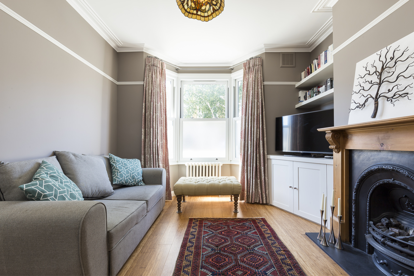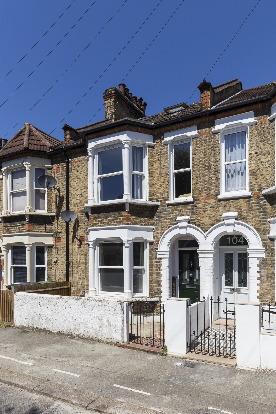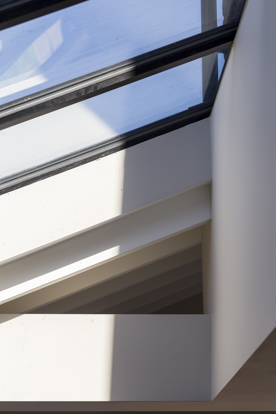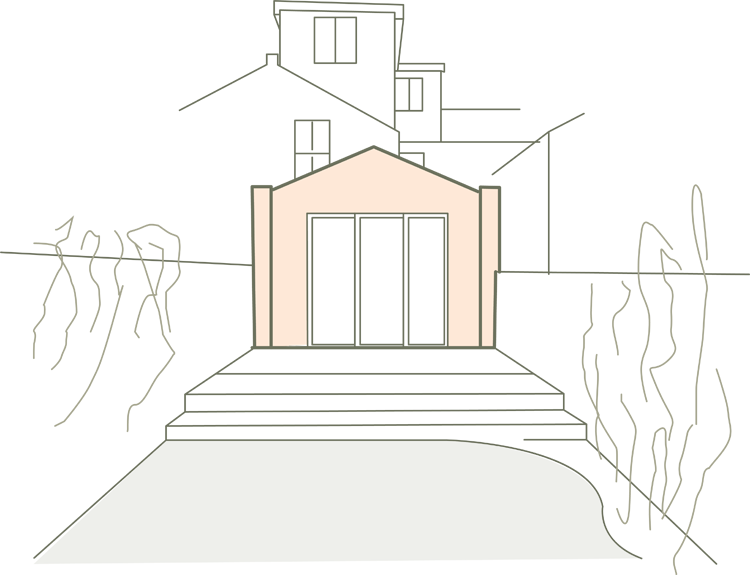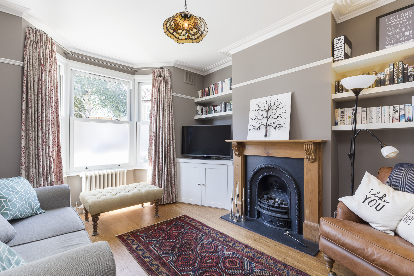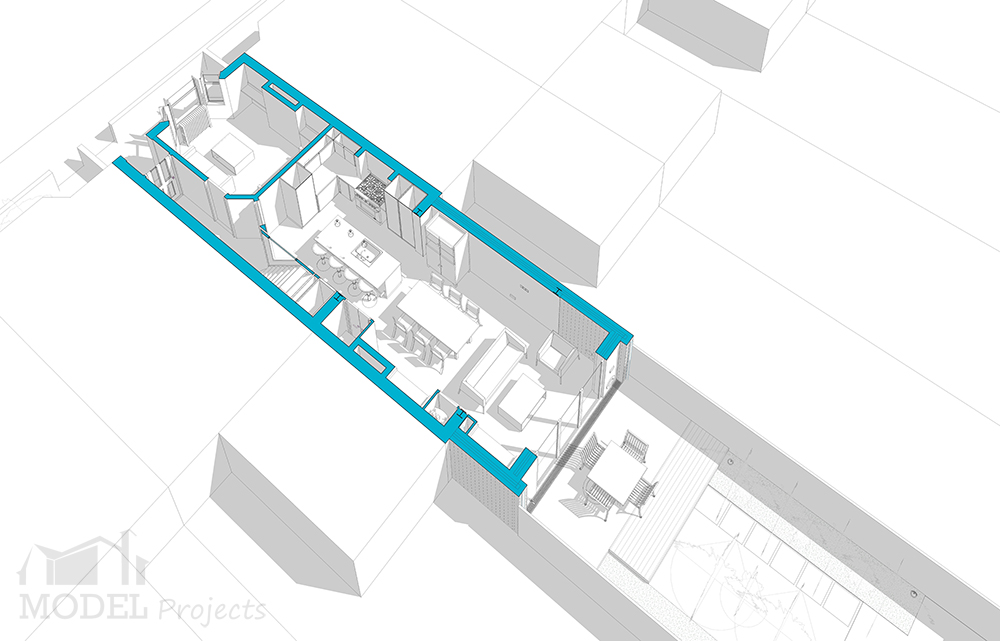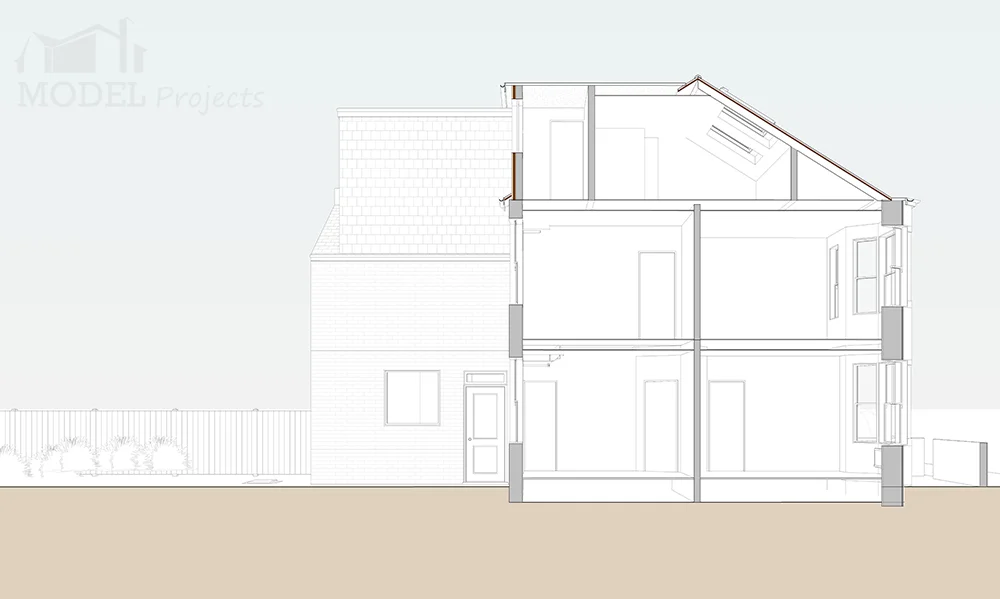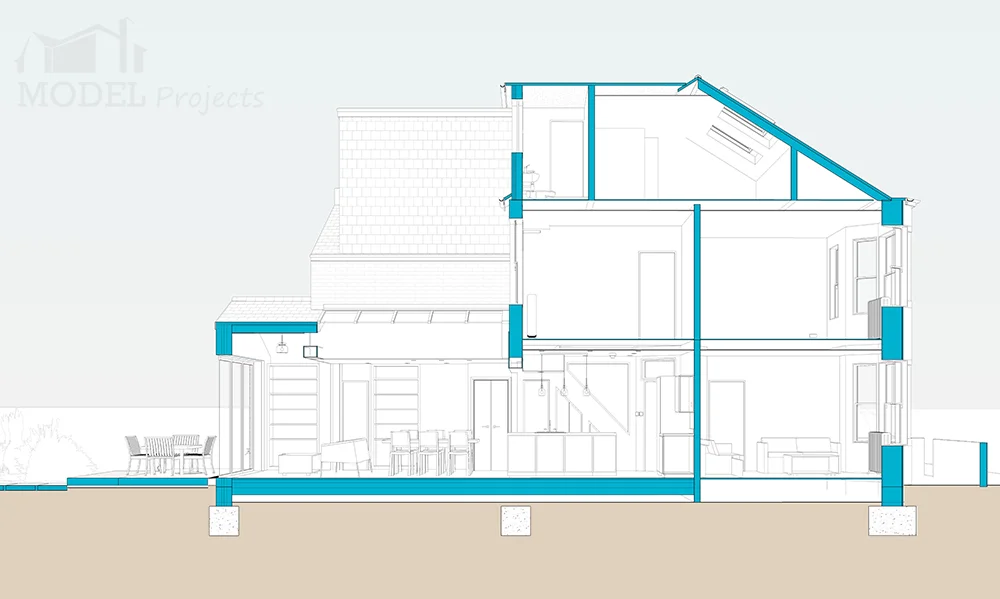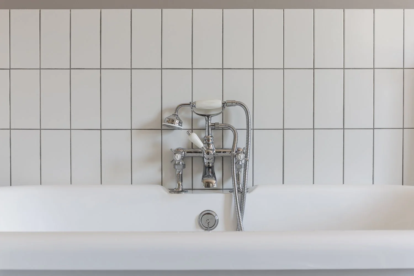Extension to a Victorian Terrace, Hither Green, Lewisham
This Victorian mid-terrace home in Lewisham, South London, underwent a thoughtful renovation led by Model Projects. The works included a single-storey rear extension and side return, extending six metres from the original rear wall to significantly enhance the ground floor living space.
Project Type: Renovation and Extension
Project Profile: The house was renovated alongside a rear extension, new bathroom and garden works.
Location: Hither Green, Lewisham
Build Time: 4 months
The design introduced a light-filled, open-plan kitchen, dining, and family area. This was achieved through the use of tall bifold doors opening onto the garden and a fixed glazed roof panel over the side return, allowing natural light to flood the space throughout the day. Underfloor heating was installed to ensure comfort during colder months.
A standout feature is the exposed London stock brick wall, which subtly defines different zones within the open-plan layout. A cosy family snug/playroom was also created at the rear, offering direct views of the garden.
Elsewhere in the home, the living room was redecorated, with the original fireplace surround and hearth updated to complement the reinstated gas fire. The first-floor bathroom was also fully renovated, bringing a fresh, modern finish to this period property.
To learn more about this case study or talk about your own porject, please contact us by phone at 020 7095 8833 or via email at hello@modelprojects.co.uk.
Click Through Gallery



