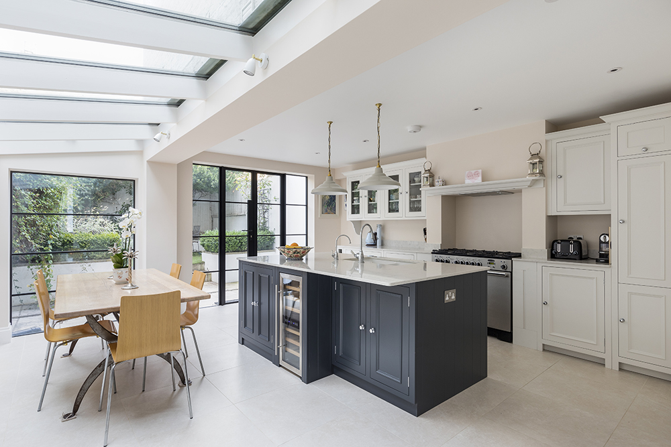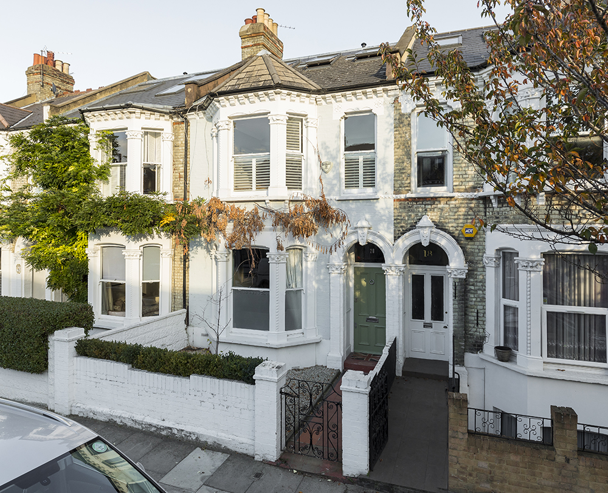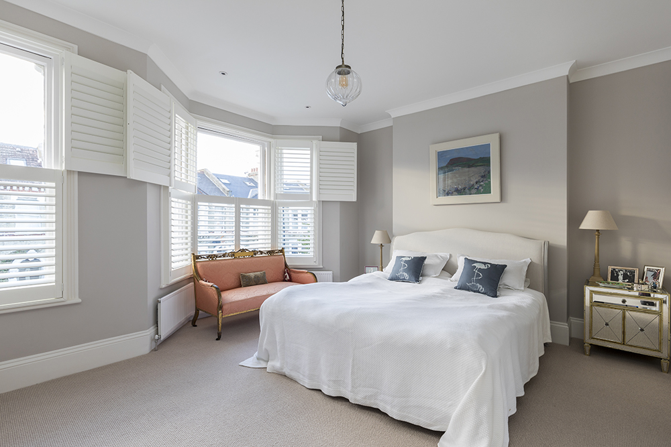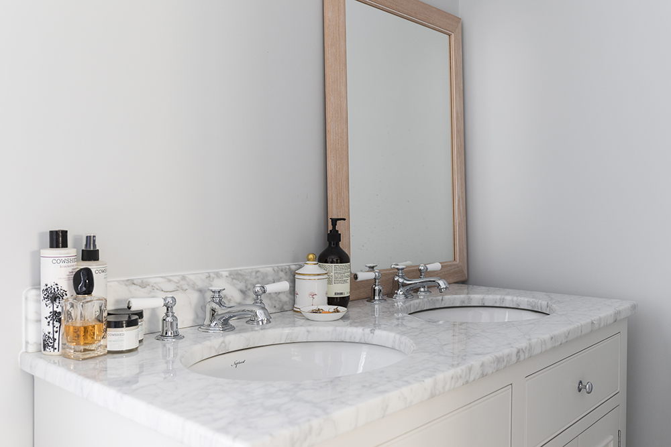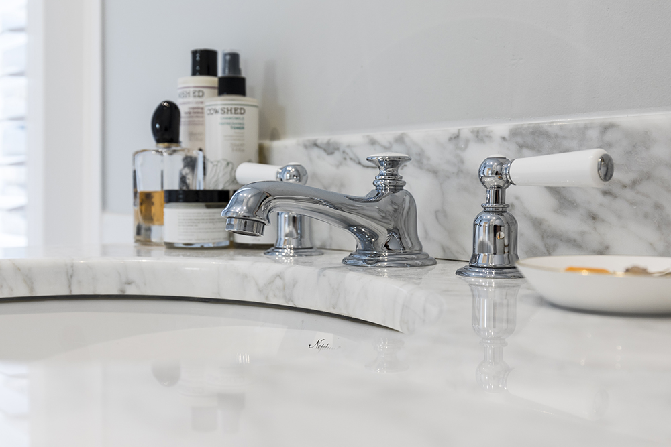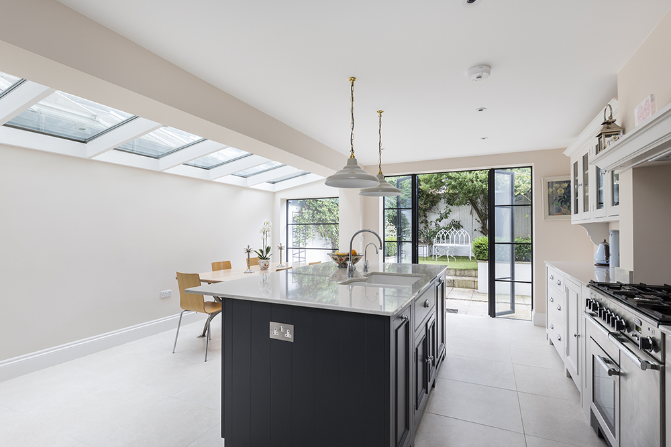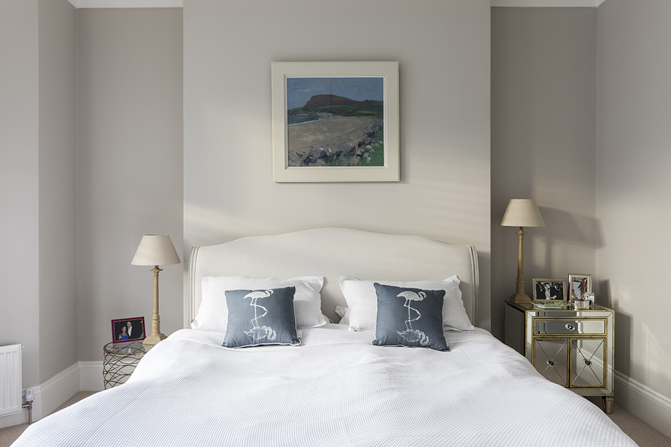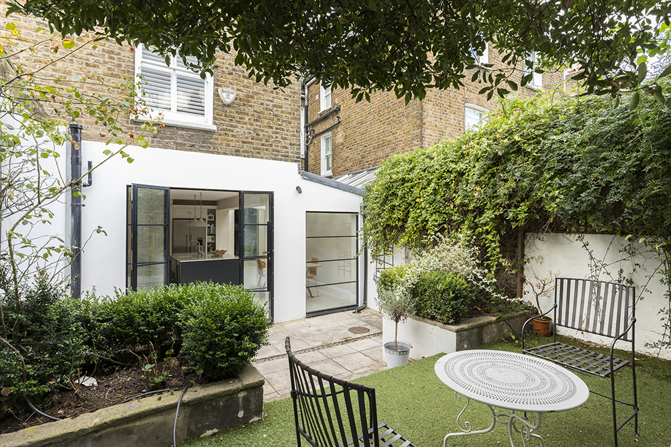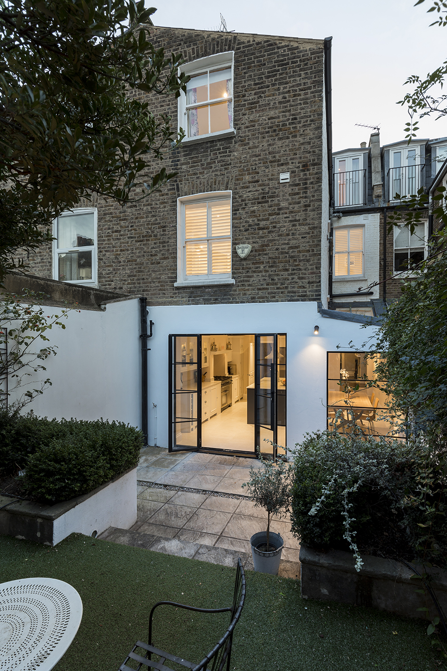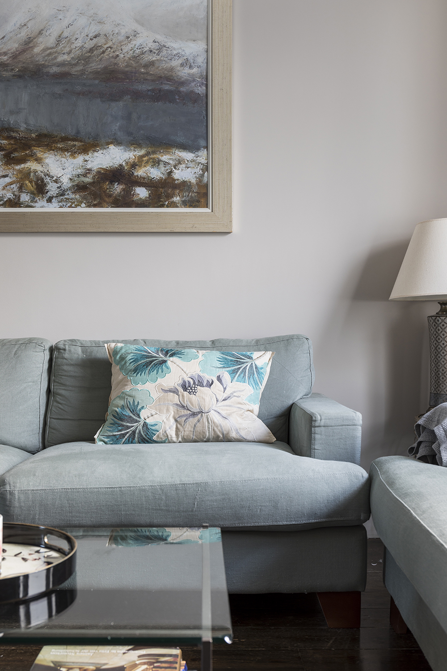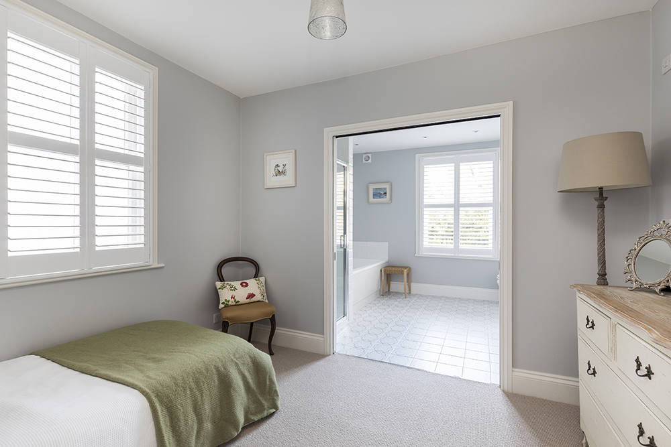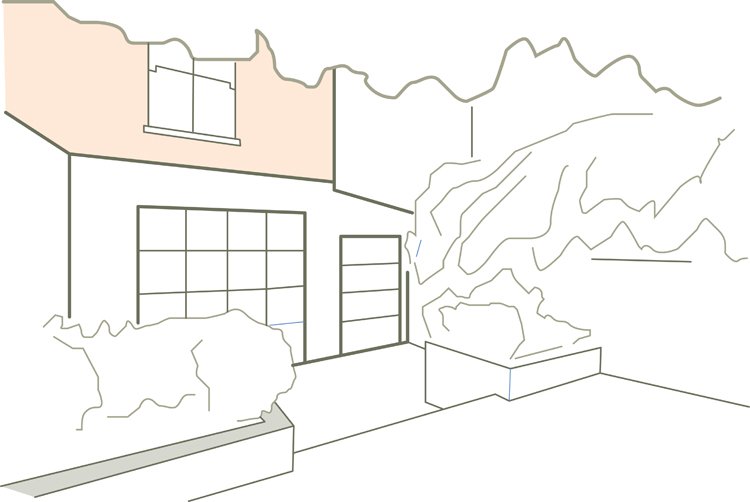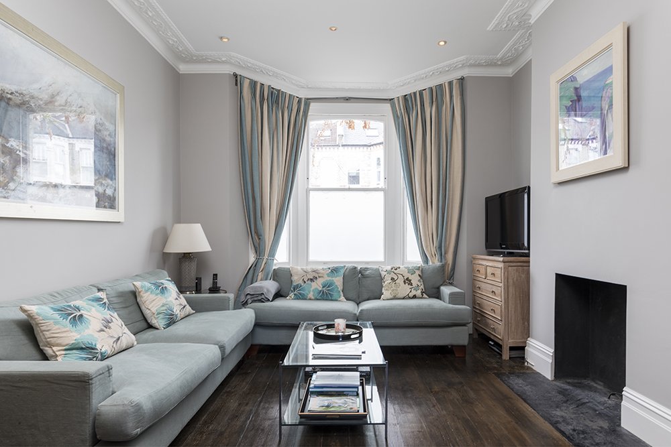Jess & Hugo's Shepherd's Bush Renovation
Jess and Hugo purchased their Victorian terrace in Shepherd’s Bush with the vision of creating their dream family home. While the property had previously undergone significant extensions including a rear extension and a loft conversion with a full-width mansard dormer it retained much of its original charm, such as the classic front façade with traditional sash windows.
Project Type: Renovation and Extension
Project Profile: Whole house renovation to a period property in Shepherd Bush
Location: Shepherds Bush, London
Build Time: 3 months
The house was in good condition, but the couple wanted to add their own personality and design sensibility to the space. Their brief focused on maintaining the elegance of the original Victorian architecture while introducing subtle modern elements, and most importantly, maximising natural light throughout the home.
The entire house was thoughtfully renovated, with upgrades including new flooring, fresh decoration throughout, a bespoke Shaker-style kitchen, a large family bathroom, and a new master ensuite.
A striking contemporary feature was the installation of Crittall-style black-framed windows and doors to the rear of the ground floor. These open onto the courtyard garden and provide a bold contrast to the period detailing of the home, while complementing the clean lines of the new kitchen.
Upstairs, one of the most impactful changes was the reconfiguration of the first floor to include a walk-in wardrobe and ensuite bathroom for the master bedroom. This was achieved by dividing the original middle bedroom, allowing for both spaces to be accessed via flush-fitting pocket doors that elegantly disappear into the wall.
The new family bathroom was designed in harmony with the home's period character, combining modern comfort with timeless style.
To learn more about this case study or talk about your own porject, please contact us by phone at 020 7095 8833 or via email at hello@modelprojects.co.uk.
Click Through Gallery
