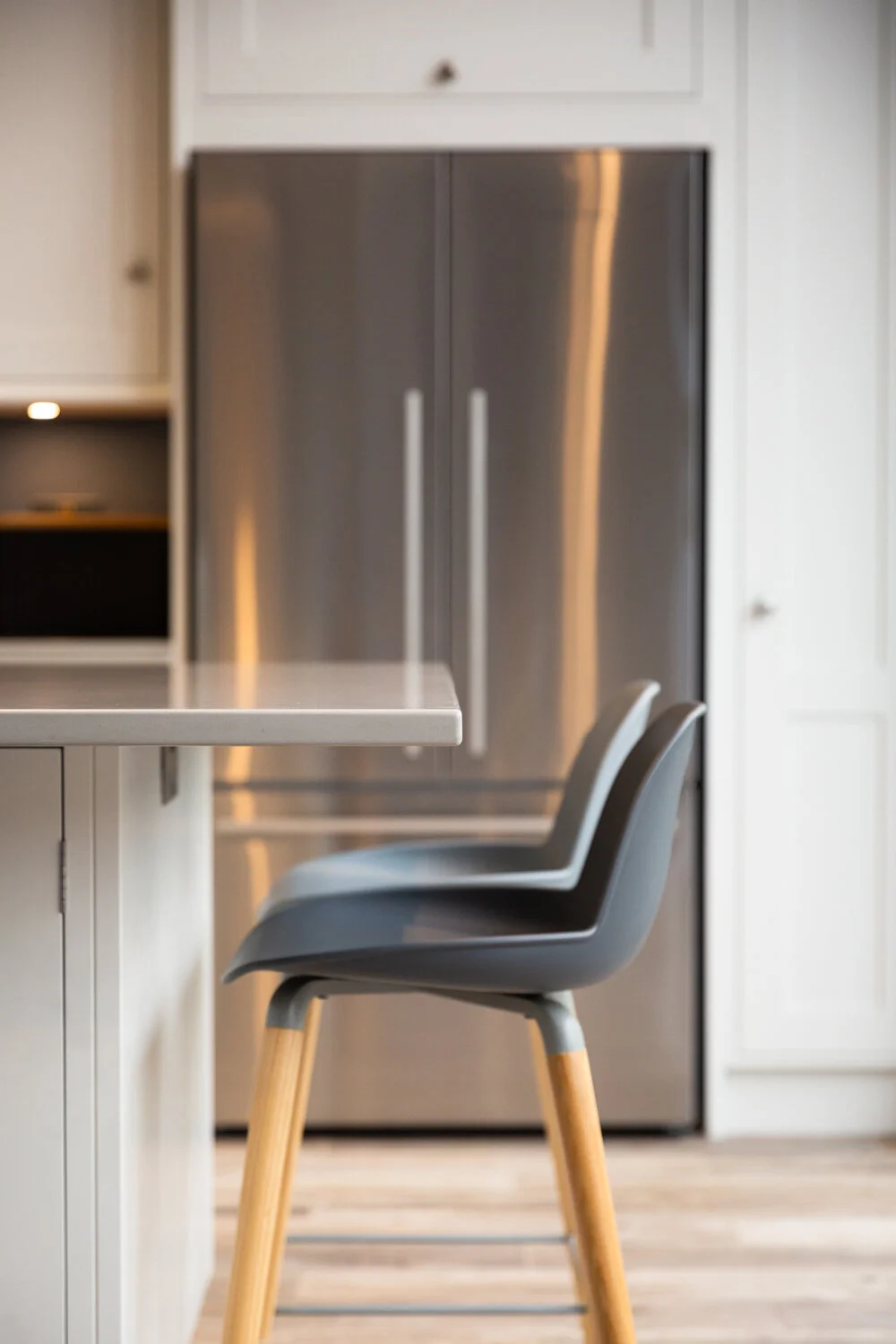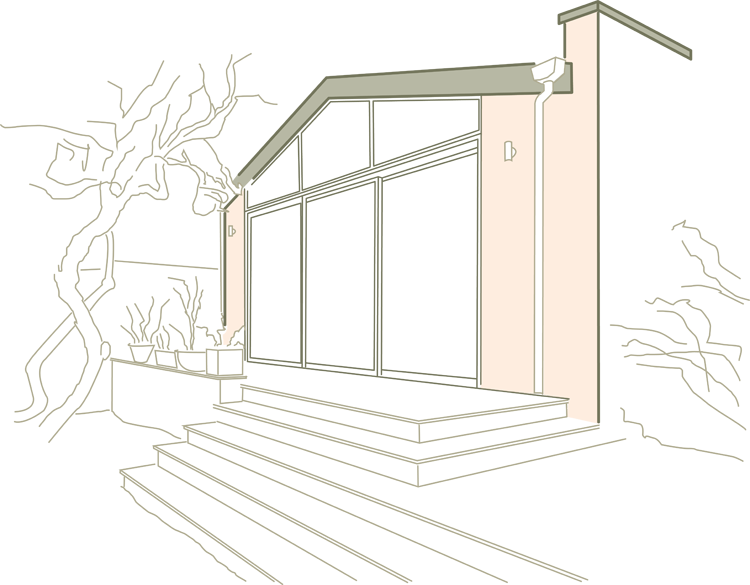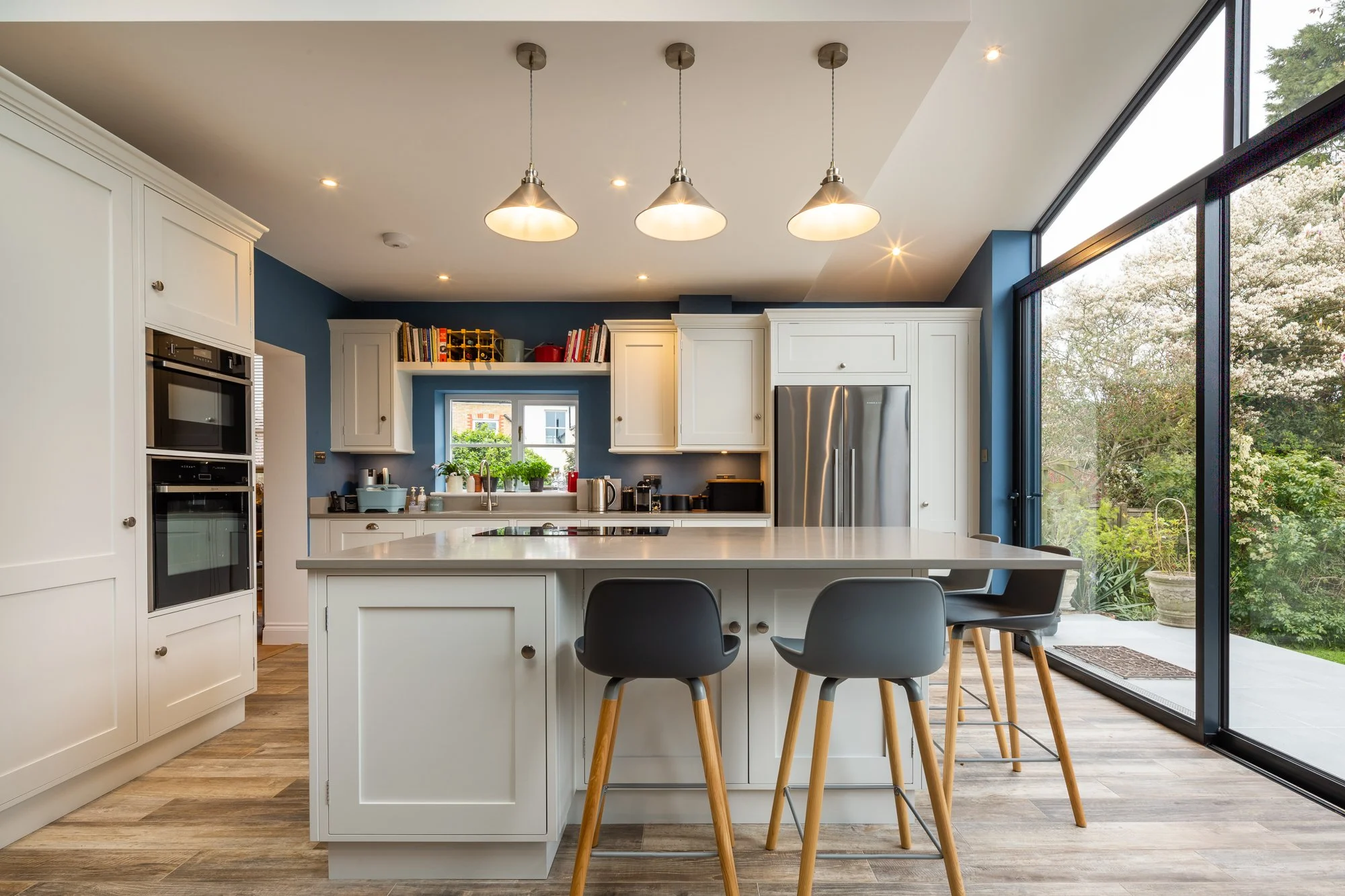Beautiful Extension to an Edwardian semi-detached house in Bromley
The project involved the creation of a single storey extension to an Edwardian semi-detached house in Bromley North. The extension was carefully designed with a pitched roof and expansive glazing to the rear, creating a strong connection between the interior and the garden. A large triangular window to the gable acts as a striking architectural feature, allowing additional natural light to flood the space.
Project Type: Renovation and Extension
Location: Bromley North, South London
Build Time: 4 months
The materials were chosen to celebrate contrast traditional London stock brickwork was used to complement the existing house and provide warmth, while the dark-framed glazing adds a contemporary, bold edge to the rear elevation. This blend of old and new helps root the extension in its Edwardian context while delivering a clean, modern family living space.
Homeowner Brief:
John and Diane wanted a spacious kitchen and family space that provided views overlooking the garden. The aim of the proposed scheme was to maintain and enhance the original features, whilst adding a modern light extension.
Home Profile:
The house is an Edwardian semi-detached property located in Bromley North, retaining many of its charming original features. To the front, the character of the home has been preserved with large timber sash windows, decorative brickwork, and an open front porch with period detailing that reflects the era in which it was built.
These original elements provide a beautiful contrast to the new rear extension, creating a harmonious blend of historical character and contemporary design. The result is a home that remains true to its Edwardian roots while offering modern, light-filled living spaces tailored for family life.
To learn more about this case study or talk about your own porject, please contact us by phone at 020 7095 8833 or via email at hello@modelprojects.co.uk.
Selection of views
Key Design Features
The main design feature of the extension is the elegantly glazed rear wall that opens the house up to the garden. This wall includes minimal frame, thin-profile sliding doors paired with a striking triangular gable window above. The choice of slim-line sliding doors, rather than bulkier options like bi-folds, allows for uninterrupted views of the garden, creating a seamless connection between inside and out.
Beyond the sliding doors, a paved patio area extends the living space outdoors, with a set of staggered steps gently leading down to the garden enhancing the transition between levels and reinforcing the flow of the design.
A key technical element of the project was the structural approach, particularly where the extension supports the existing first floor annex above. To maintain a clean, column-free open plan space internally, a cranked steel beam was introduced. This beam follows the slope of the pitched roof, cleverly avoiding the need for horizontal cross beams or intrusive support columns ultimately preserving the simplicity and openness of the space.
Click Through Gallery



































