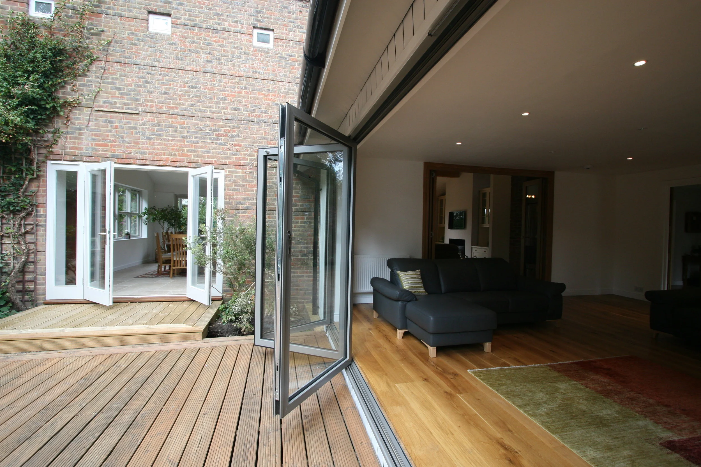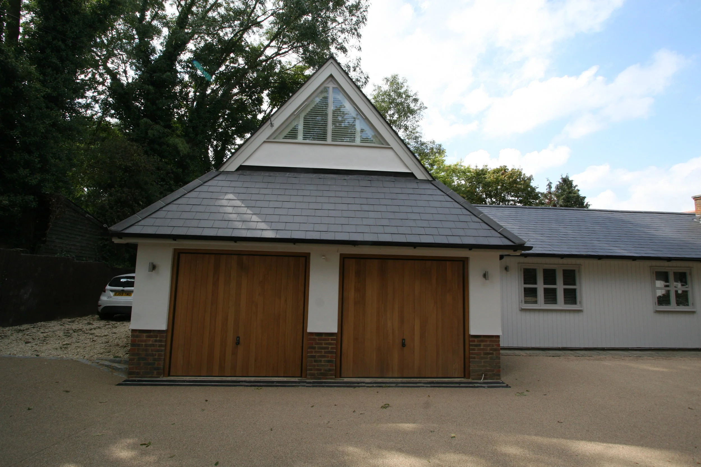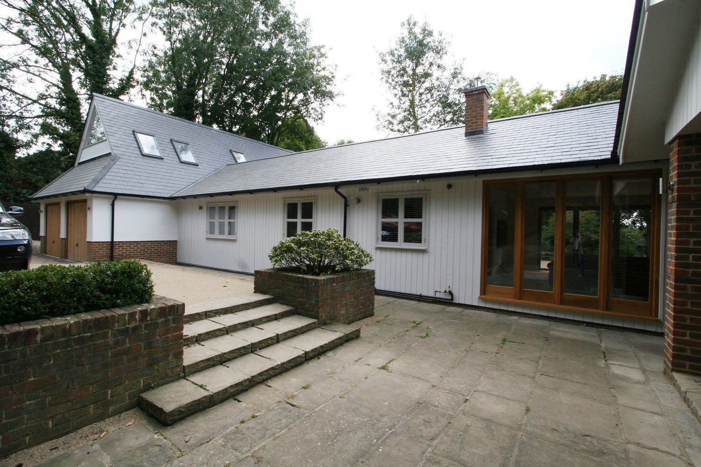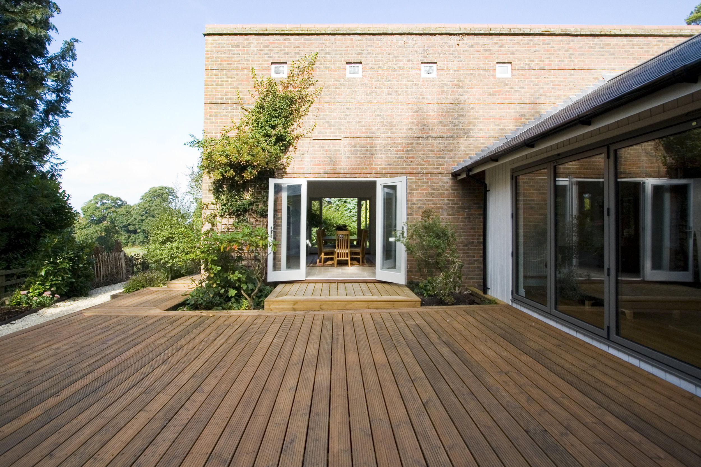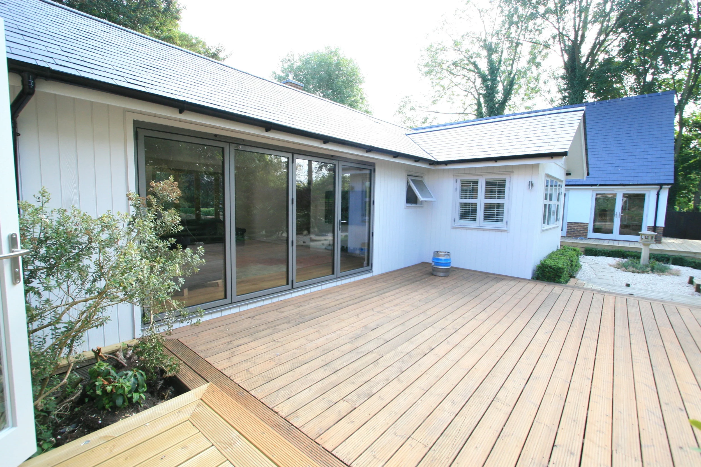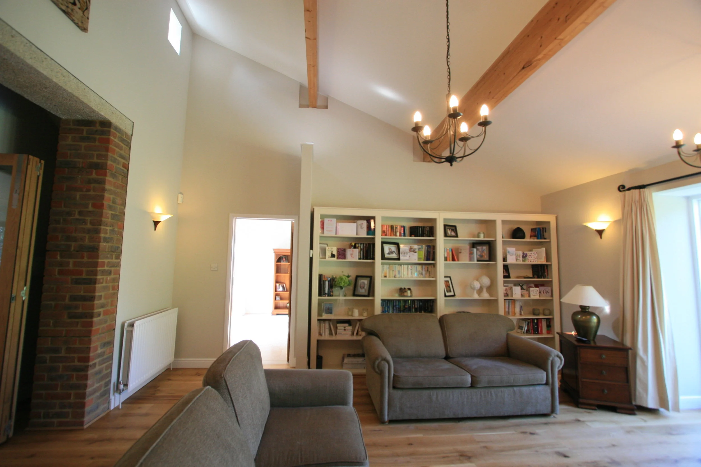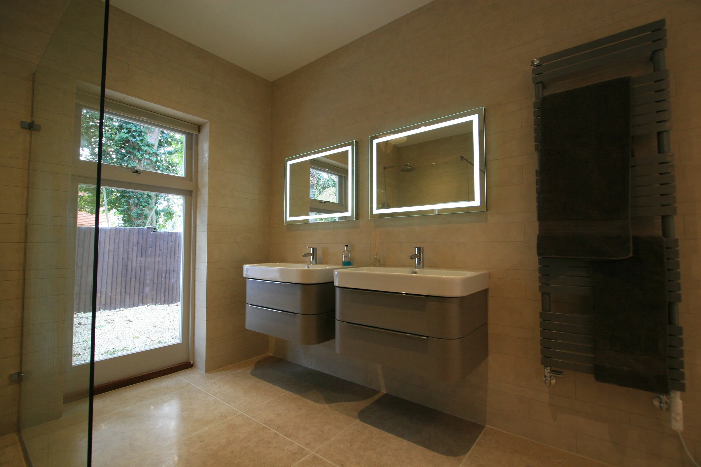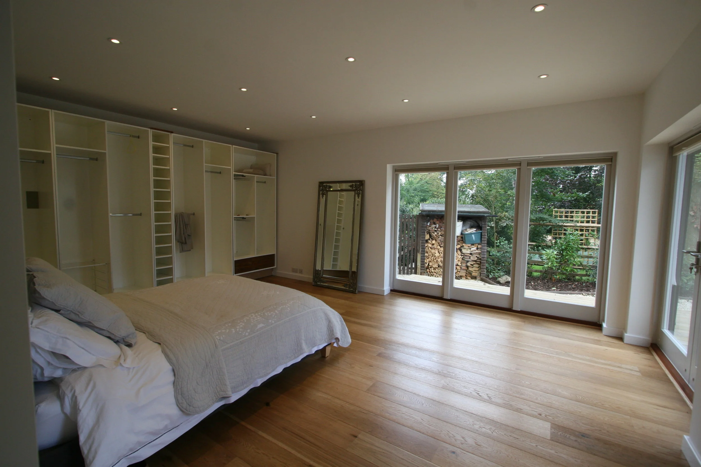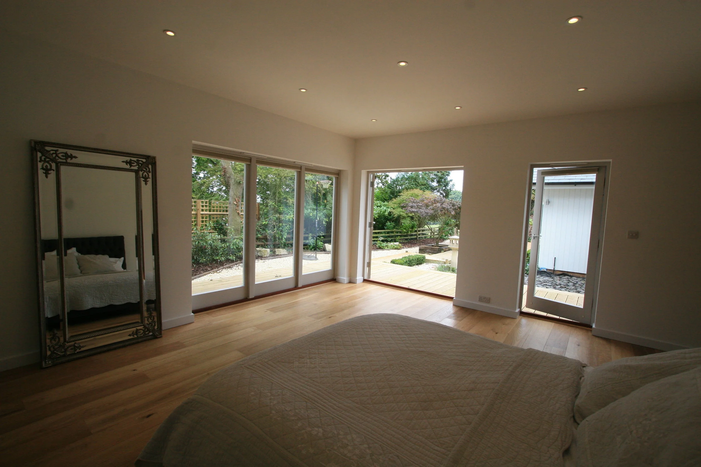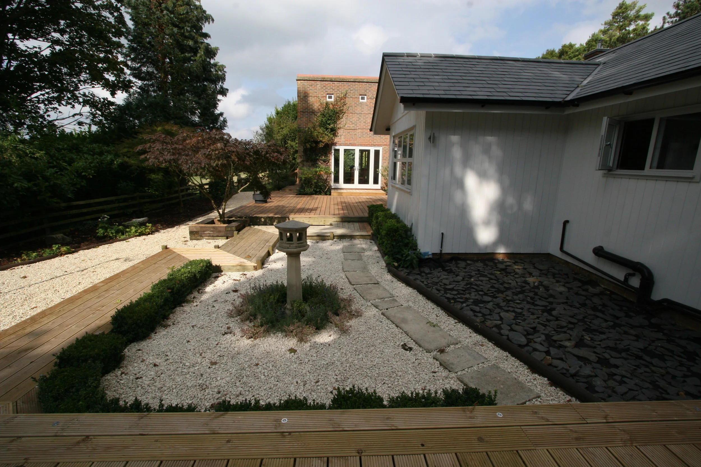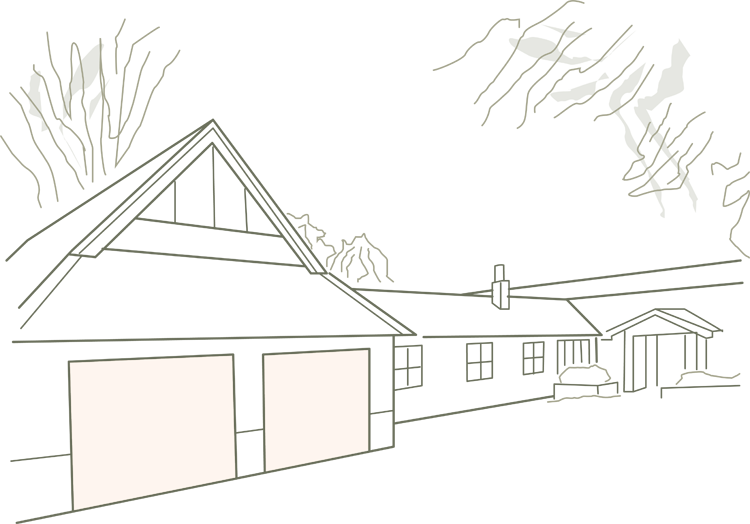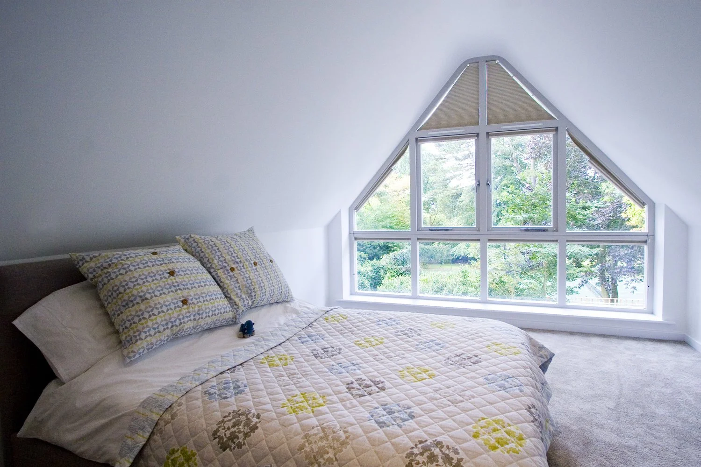Long Crendon Mid Century Home with Bespoke Extension
The extension to this unique mid-century home in Long Crendon presented an exciting design challenge for the Model Projects team. The design centred on the distinctive roof form, with a stepped, sloping profile carefully developed to tie seamlessly into the existing architecture.
Project Type: Renovation and Extension
Project Profile: A two story extension to the side of mid century home in Long Crendon
Location: Long Crendon
Build Time: 6 months
The proposed scheme included a two-storey side extension that created a new double garage, a spacious master bedroom to the rear, and two additional bedrooms within the roof space. A carefully matched material palette was used throughout to unify the original house and the new extension, creating a cohesive architectural language.
To learn more about this case study or talk about your own porject, please contact us by phone at 020 7095 8833 or via email at hello@modelprojects.co.uk.
Click Through Gallery

