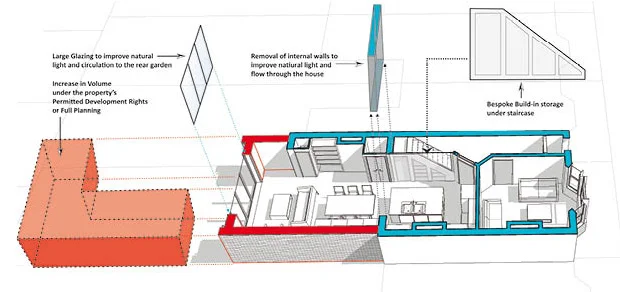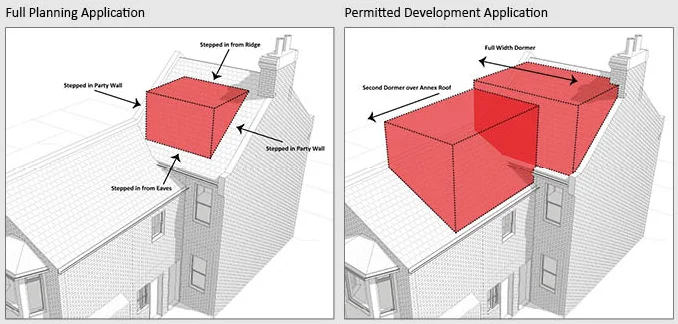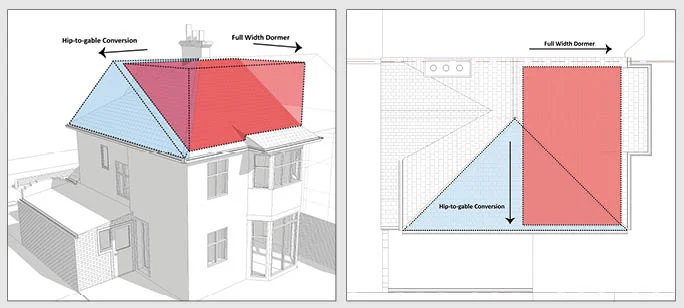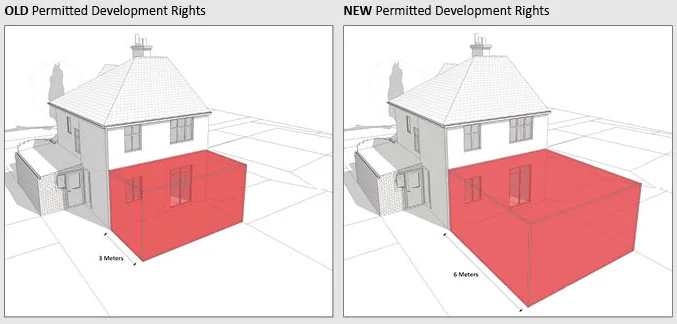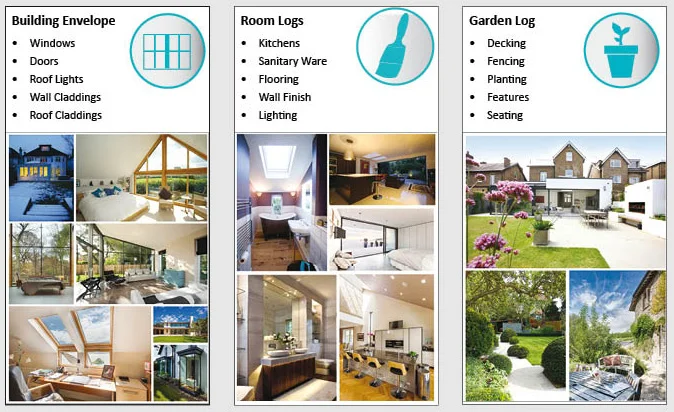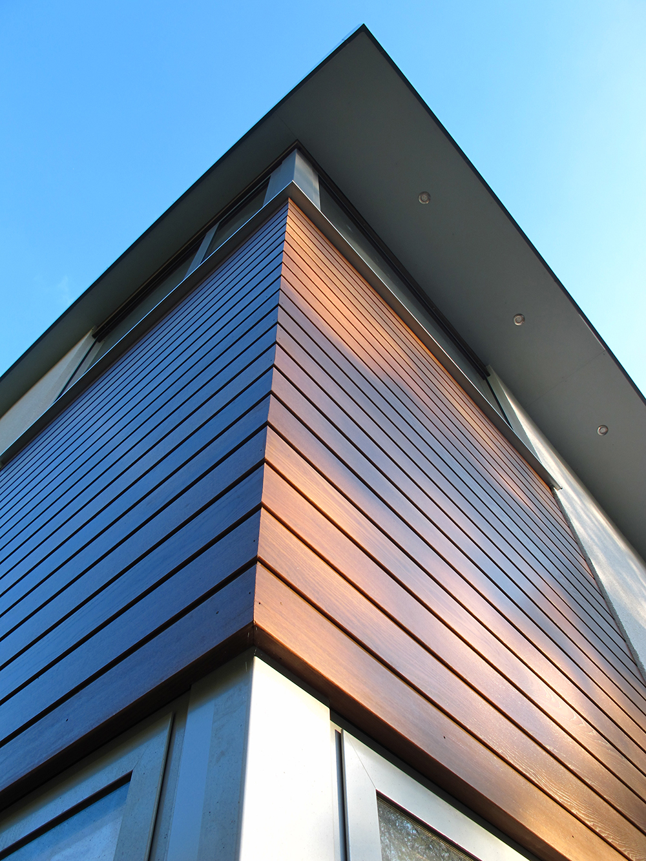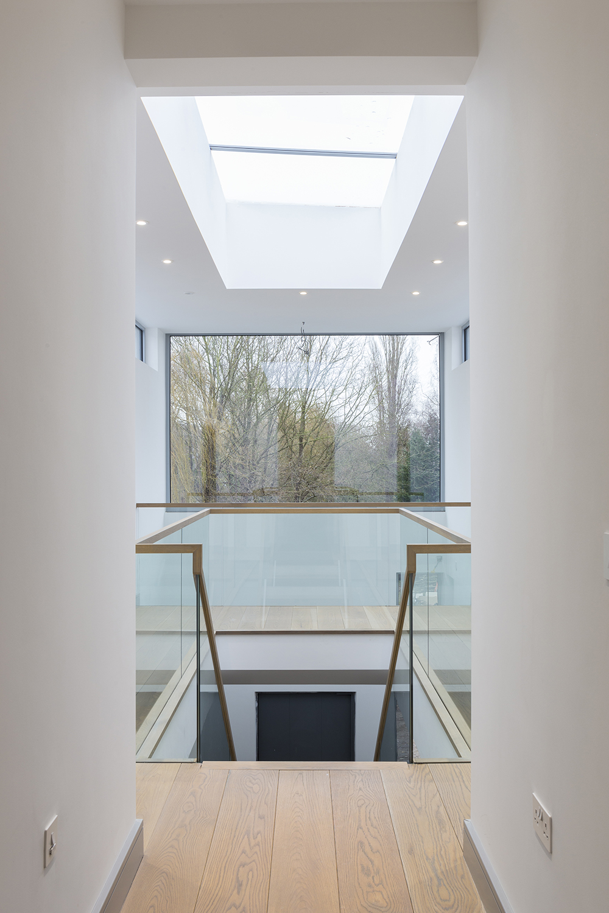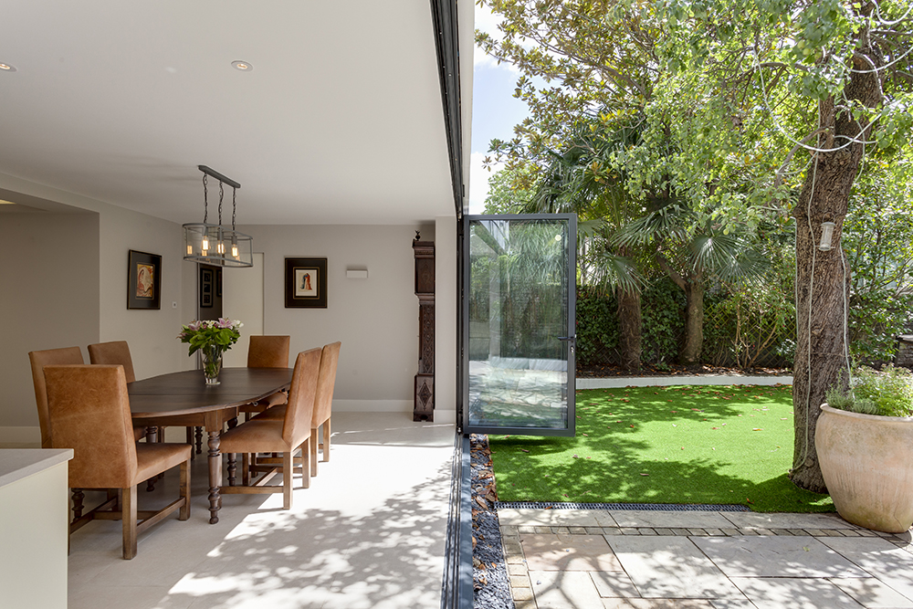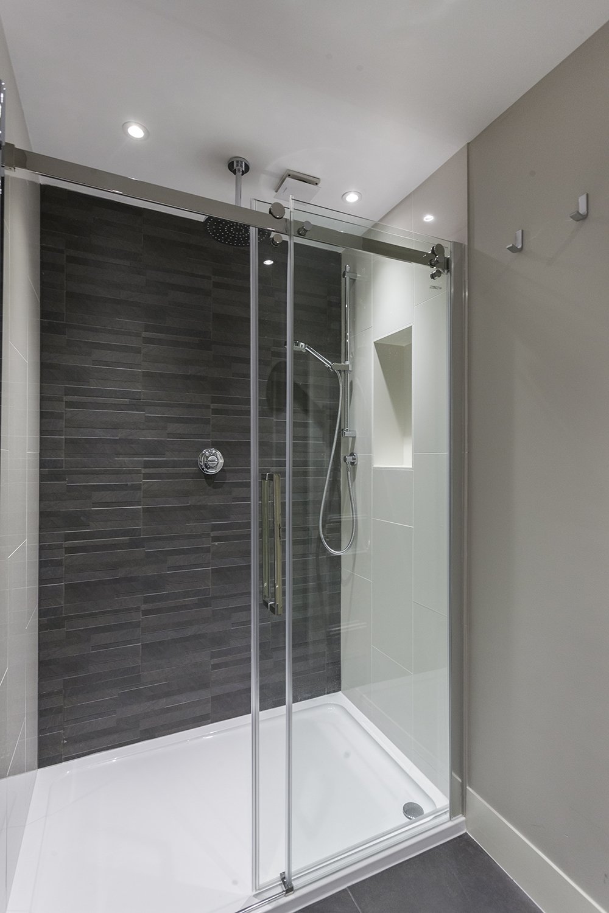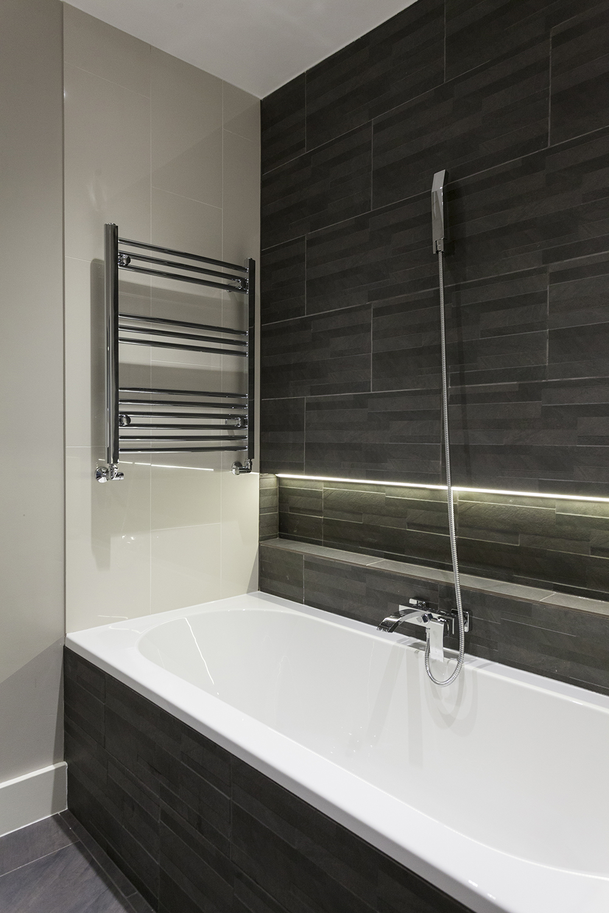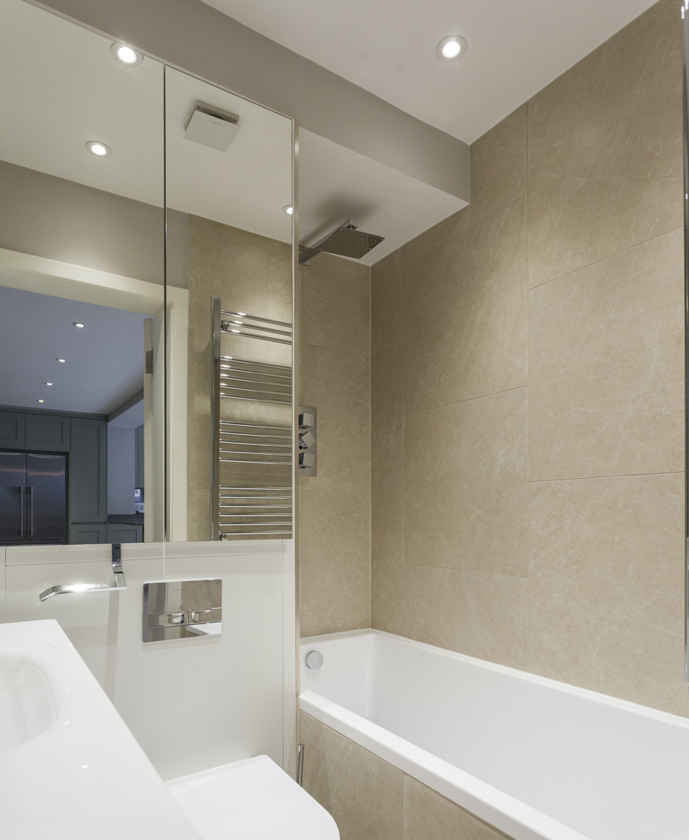Step by Step Guide to your Home Renovation Project
/Seven Steps to Success (Chapters):
Creating a Brief
Undertaking a Feasibility Report
Your Project Checklist
Planning Overview
Identifying your style
Controlling your budget
Managing your timeline
1. Creating a Brief
Outline Your Project’s:
DESIGN | SCOPE | BUDGET | TIMELINE
Collect images from magazines and create online moodboards:
Pinterest | Houzz | Homify
What is the main purpose of your project?
What additional space do you need?
Improve existing flow and natural light to the property?
Increase storage within your home?
2. Undertaking a Feasibility Report
Having identified your requirements during Step 1, it would be beneficial to
discuss your project with a renovation professional within your home.
3. Your Project Checklist
Your Checklist should include the following:
Planning Applications
Full Planning Permission
Lawful Development Certificate
Listed Building Consent
Flood Risk Assessment
Ecology Surveys (Including Bat)
Arborist Report (TPO’s)
Conditions, CODE, Lifetime homes
Utilities Applications
Do you have a manhole/ public sewer which you will be building within 3m of?
Does the project include the relocation of a gas or electric meter?
Do any telephone lines, post boxes, street signs, etc. need to be relocated to allow for the design?
Building Control
Building Notice vs. Plan Check
Full Plan Submission
Ensure your project complies
Key Stage Visit
Building Control Reports
Third indepentant party
Completion Certificates
Party Wall
Will the project affect an existing party wall (between you and your neighbour)
Does the work include a new party wall to be erected between you and your neighbour?
Is the proposed project within 3m of your neighbouring properties?
Engineer
Proposed Sketch Scheme
Specialist Foundations
Retaining Wall
Full set of Calculations
Reviewed by building control
Support while on site
Integrated into your design ideas
On Site Project Support
Will you be living on site and managing the project day to day?
Do you require external assistance?
Have you had experience of a renovation project before?
Contract management
Timeline management
4. Planning Overview
Full Planning vs Permitted Development
Permitted Development
Permitted Development is a national law
Neighbours are not consulted
Planners can only check that the proposed scheme meets the regulations
Full Planning Application
Local Authority local planning guidelines
Neighbours are consulted
Planners have an option to comment/ affect the proposed scheme
“By utilising the Permitted Development Rights already attached to your home you can bypass the conventional planning process. There are enormous benefits to this route such as bigger lofts and extensions, more extensive glazing and large out buildings, to name but a few.”
Example of the volume added to a loft conversion on a terrace house
Permitted Development: Loft Conversion
Volume Allowance for a Loft Conversion 40m3 for a Terraced House and 50m3 for Semi-detached and Detached House
Permitted Development: New Rules
6m back for single storey rear extension for Terraced and Semi detached houses
8m back for single storey rear extensions for Detached houses
5. Identifying your Style
Among all of the complicated checklist requirements, the most important thing to remember is why you are undertaking the renovation project is to make your property your home.
6. Controlling your Budget
These are the key areas where you can control your budget from windows and doors to kitchens and bathrooms.
7. Managing your Timeline
There are some key factors to take into account with timeline management:







