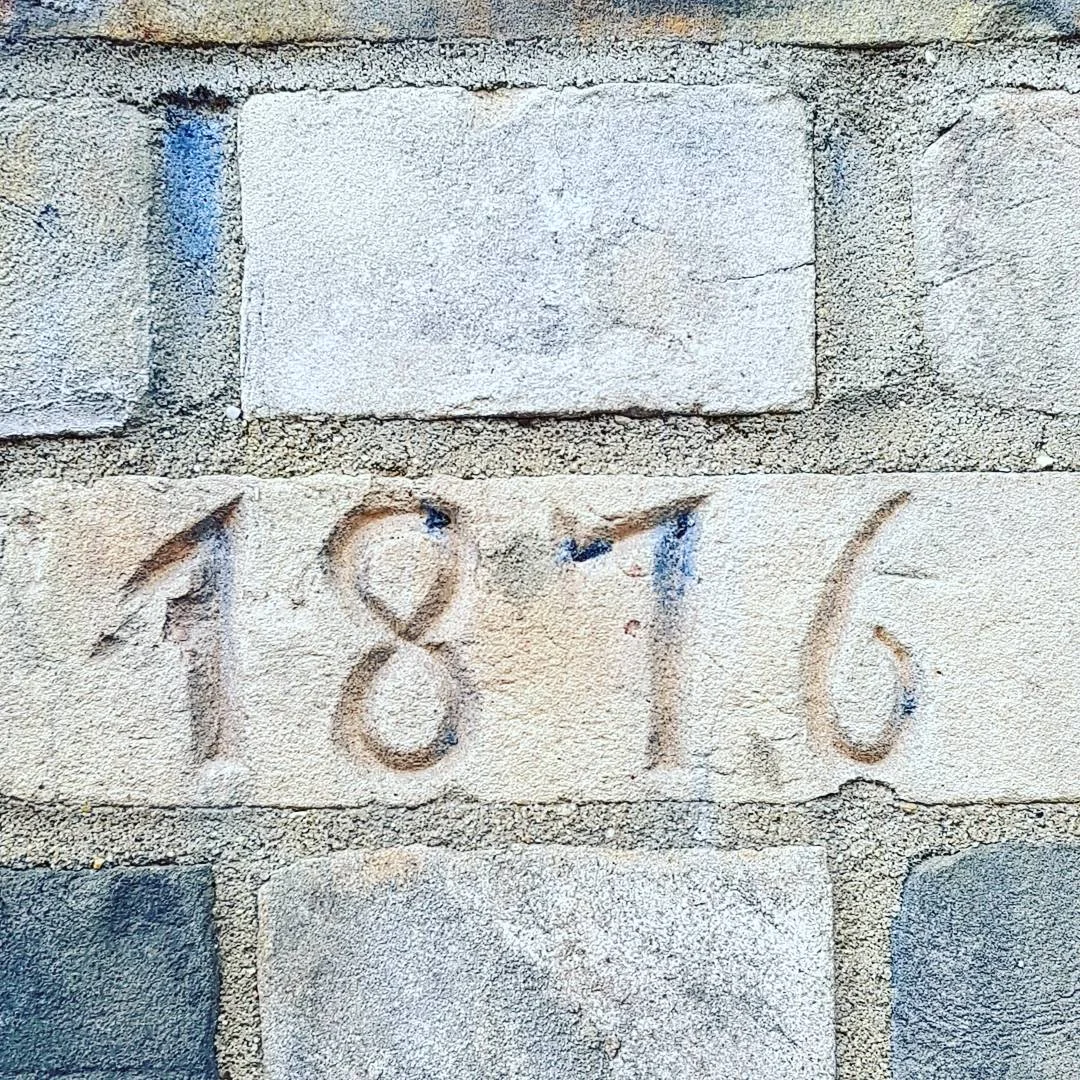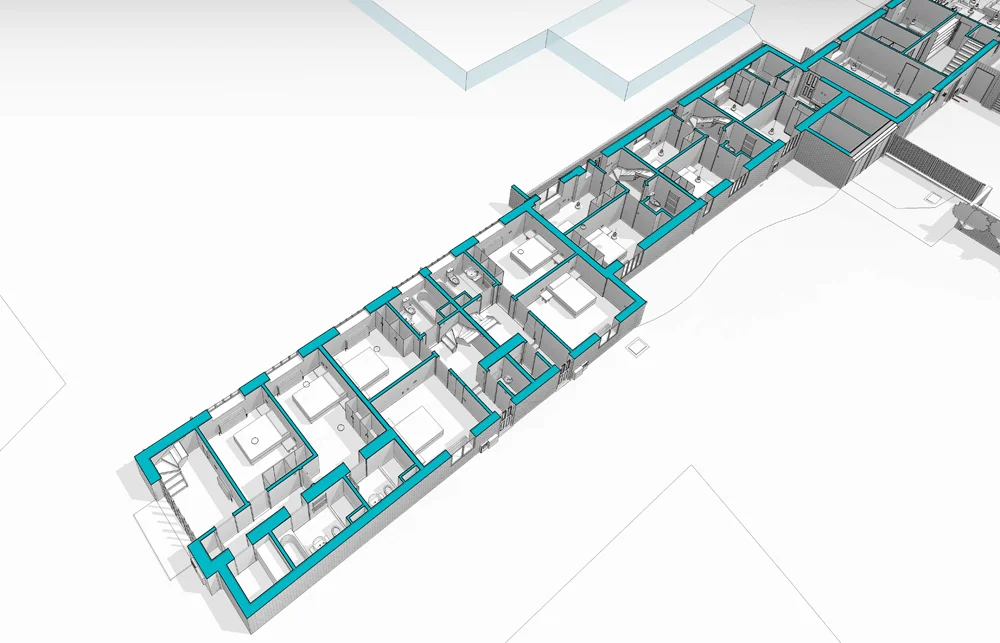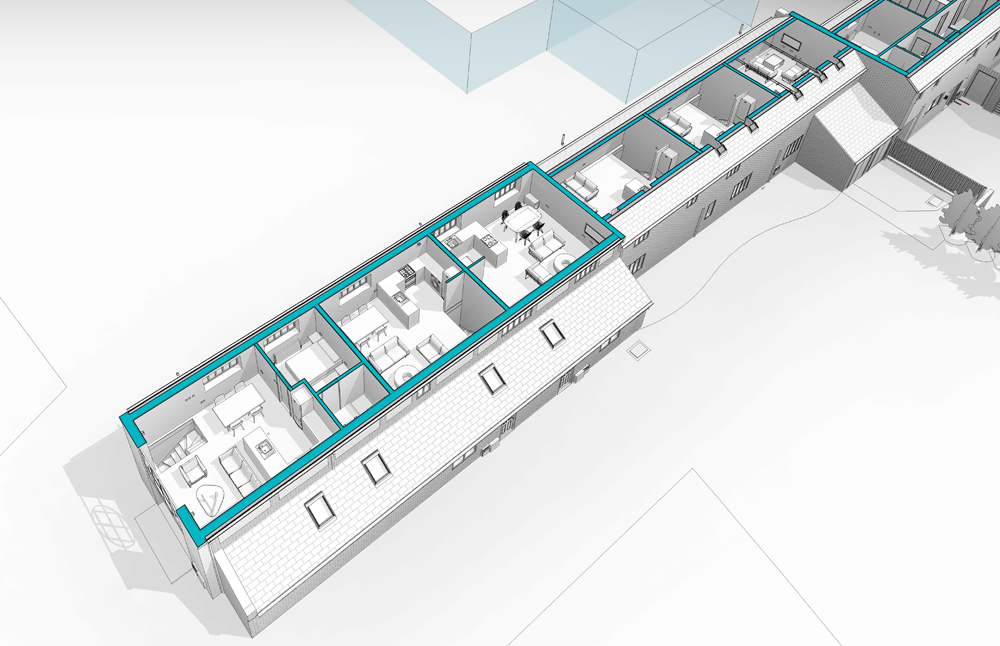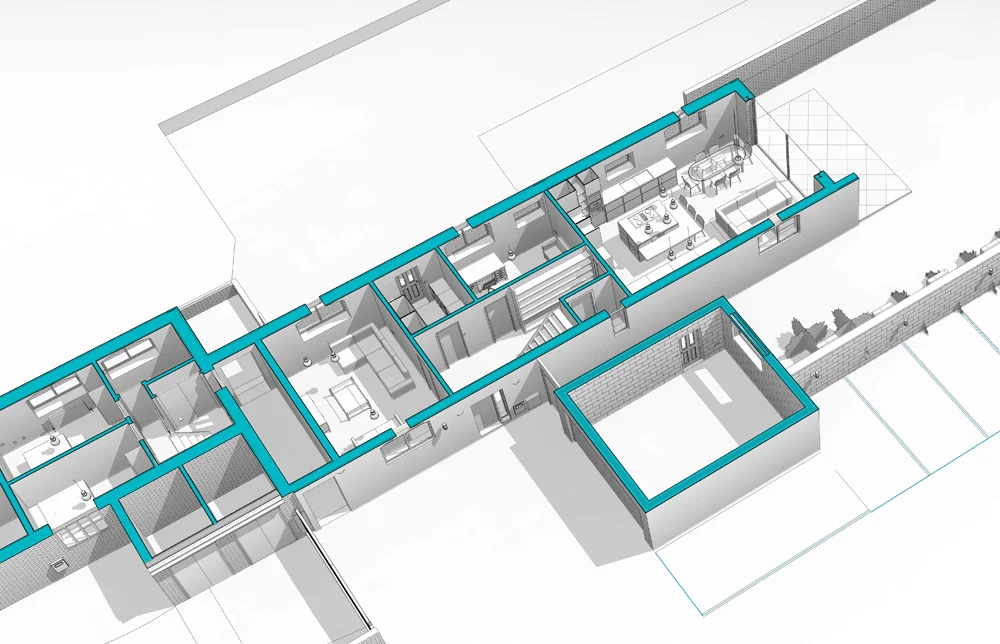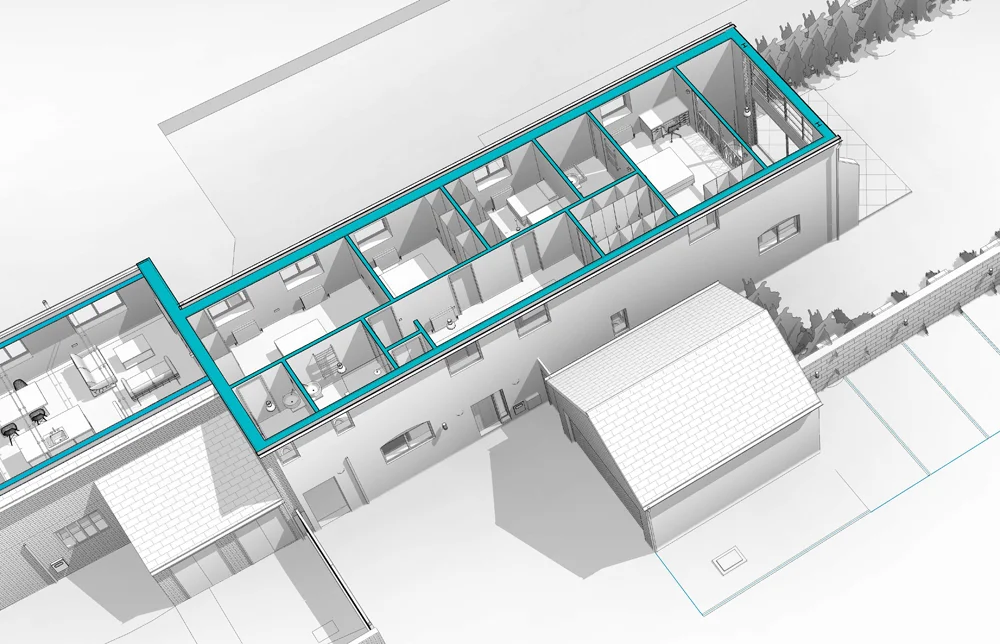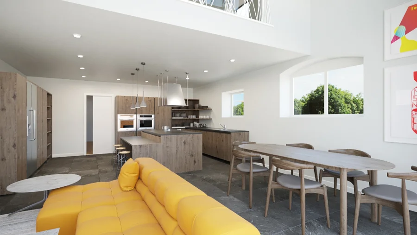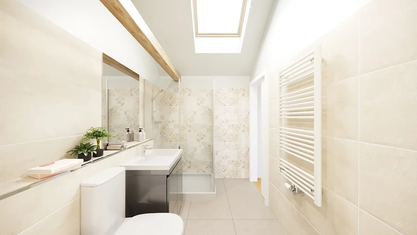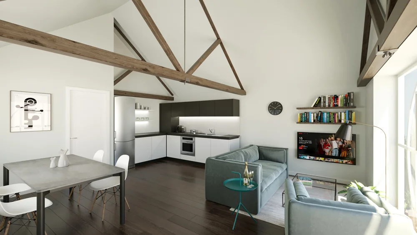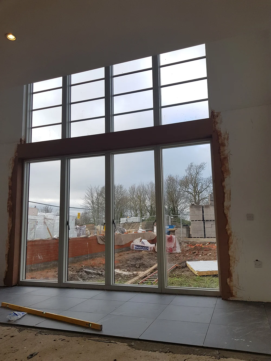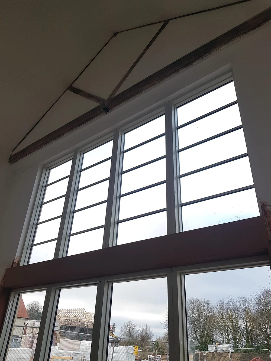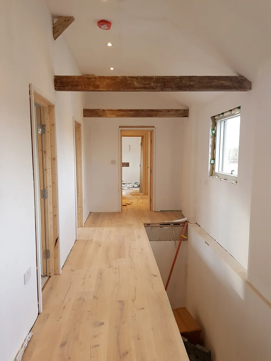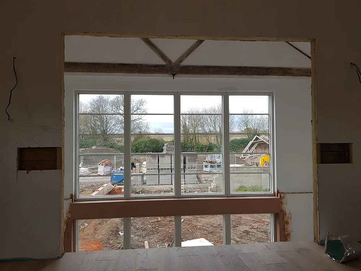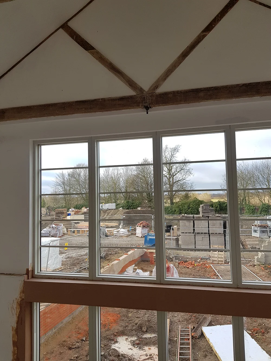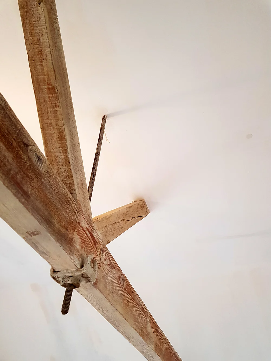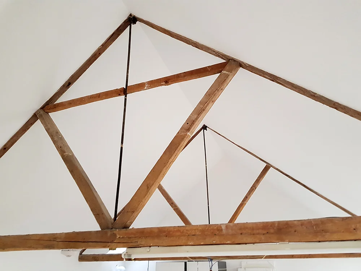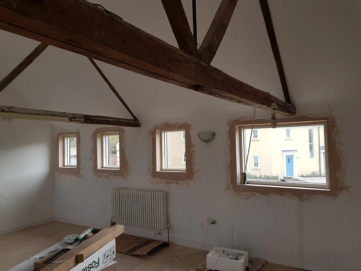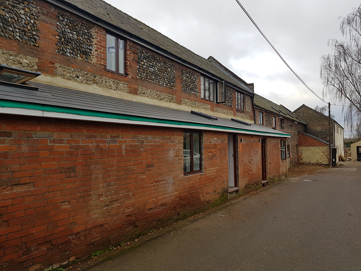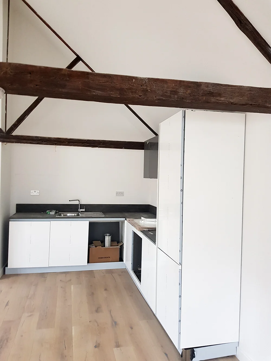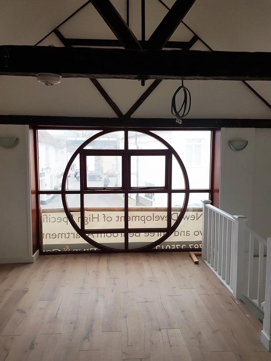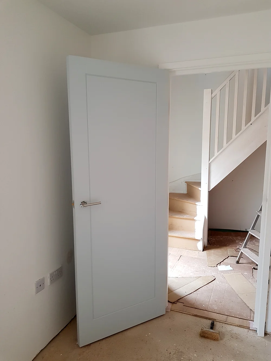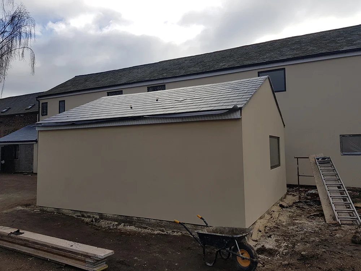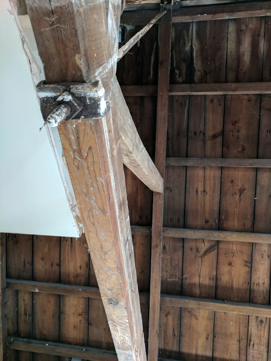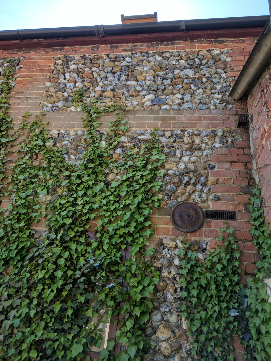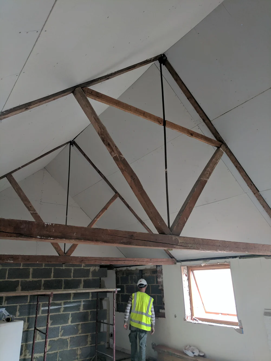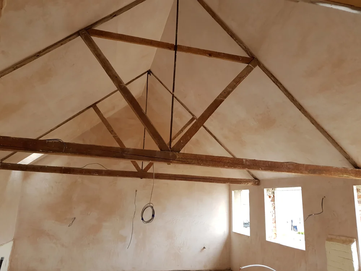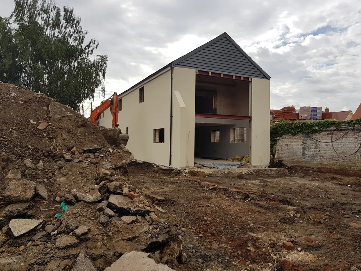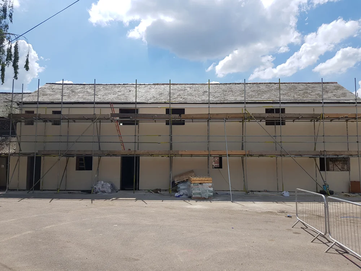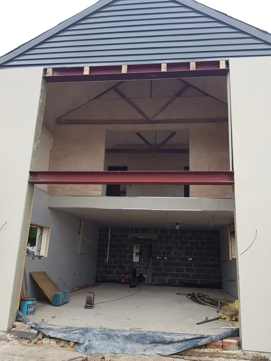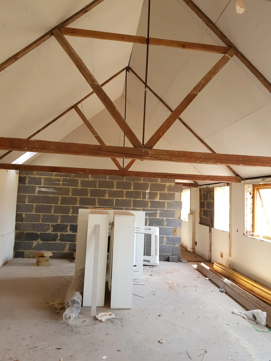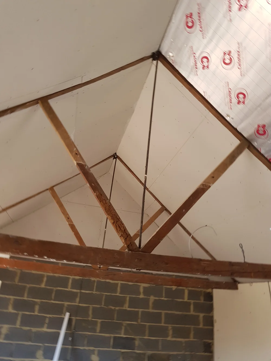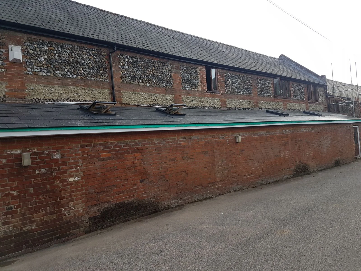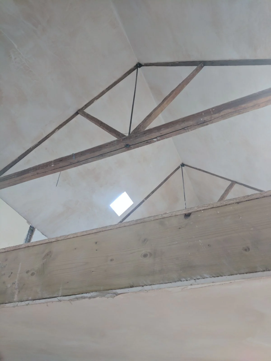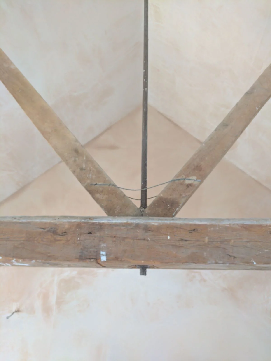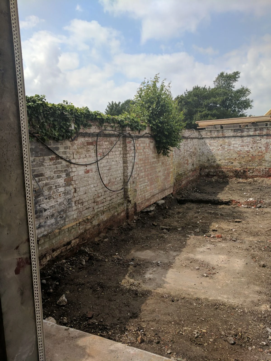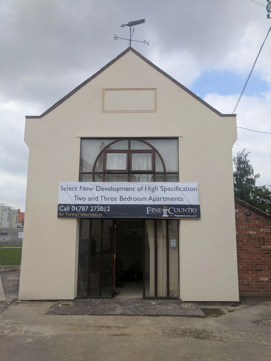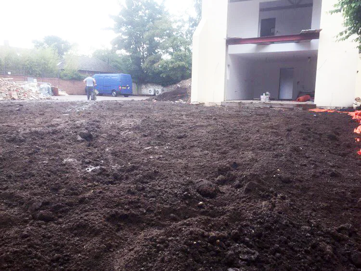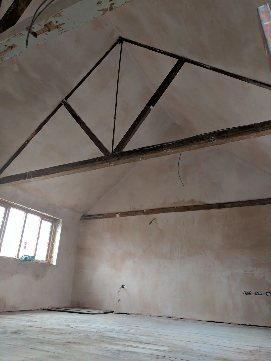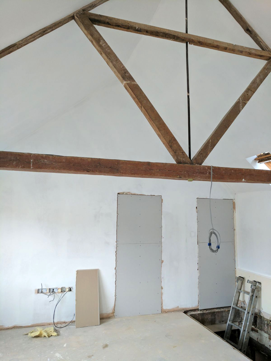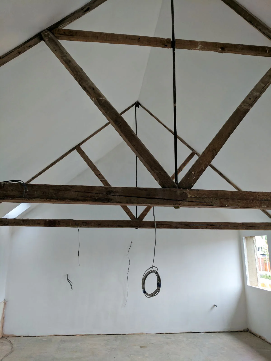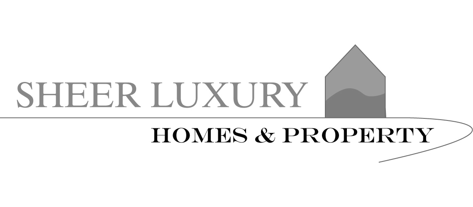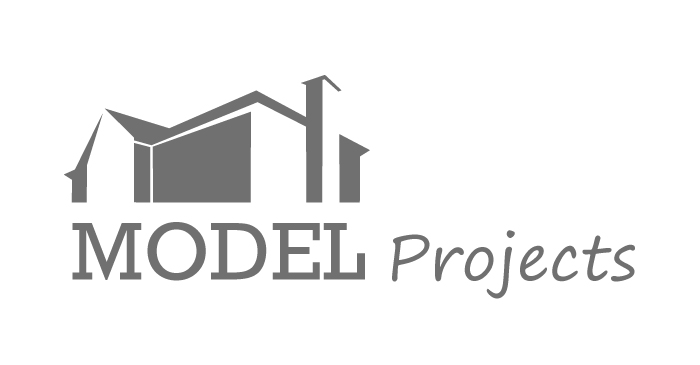Live Conversion of the Old Foundry, Long Melford, Suffolk
Introduction to the Old Foundry Conversion Project
Nestled just off the high street in one of Suffolk’s prettiest villages, you can find The Old Foundry. Long Melford’s former Victorian foundry is being transformed into one four-bedroom house and six maisonettes mews properties, all combining existing features with a modern twist.
The Old Foundry dates back to 1876 with traditional flint walls, slate roof and internal king truss beams. The building is located within walking distance of shops, restaurants and pubs.
About Long Melford
The Old Foundry is based in the center of the historic Suffolk village of Long Melford. Long Melford is a busy village for both residents and tourists spanning back to Tudor times. Houses, shops and other businesses are comfortably mingled along Hall Street and Westgate, making a delightful environment for the wandering pedestrian.
The village also boasts a mixture of historical buildings including the Church of the Holy Trinity, Kentwell Hall and Melford Hall.
Conversion of the Old Foundry Project Details
With vaulted ceilings and original exposed timbers, The Old Foundry offers two, three and four bedroom properties – each having been thoughtfully designed to make best use of the space and surrounding beautiful countryside.
As each property is north/south facing, the inside space will remain light and airy throughout the day, a feature enhanced further still be the ‘upside-down’ layout. Whilst it may seem unconventional, by positioning the bedrooms and family bathrooms downstairs, and the kitchen, living and dining areas on the first floor, these homes offer a refreshing and energising way to live and provide excellent space for entertaining.
With seven properties on the plot in total, there are wonderfully constructed outside spaces for residents to relax in; with a private walled garden accompanying the house, whilst the maisonettes benefit from a landscaped communal garden.
The way the developers (a brother and sister team – an architect and designer by profession) have embraced the building, which is steeped in not only local but also family history, has given it a breath of new life – rejuvenating the old foundry their grandfather used to run.
The properties are for sale freehold and each offers unique features that demand to be seen.
The first plot, a three bedroom maisonette has a ground floor entrance hall that leads off to a good-sized master bedroom with en-suite and built-in wardrobes.The second bedroom is also generously proportioned with built in wardrobes. Leading off the inner hallway is a useful utility room and family bathroom. The staircase leads up to a glorious open plan kitchen and living room, from which the third bedroom and en-suite shower room will be located.
The second and third plots are both two bedroom maisonettes that benefit from; two capacious double bedrooms, the master bedroom will have built-in wardrobes, a family bathroom and cloakroom, along with open plan kitchen, living and dining area. Plots four through to six are again two bedroom maisonettes. These three properties benefit from two double bedrooms, family bathroom and cloakroom all leading off the entrance hall on the ground floor, with open plan kitchen and living area on the first floor.
Old Foundry Design Features
Vaulted Ceilings
To take full advantage of the large vaulted ceilings and original king truss beams the the open plan living spaces are located to the first floor. The living spaces not only benefit from large 4 meter height spaces but windows front and back flooding the spaces with natural light. Exposing the original King Truss beams ties the development back to its Victorian Heritage.
Modern Glazing
Highly insulated with optimum energy efficiency.
The conversion to residential includes new modern glazing throughout including doors, windows and rooflights. The windows are supplied by Ideal Combi Future + and are a Timber|PUR|Aluminium. A contemporary window system with a slim 53mm powder coated aluminium profile and an innovative PUR(polyurethane) core for optimal energy performance with low u-values. All windows are Secured by Design.


