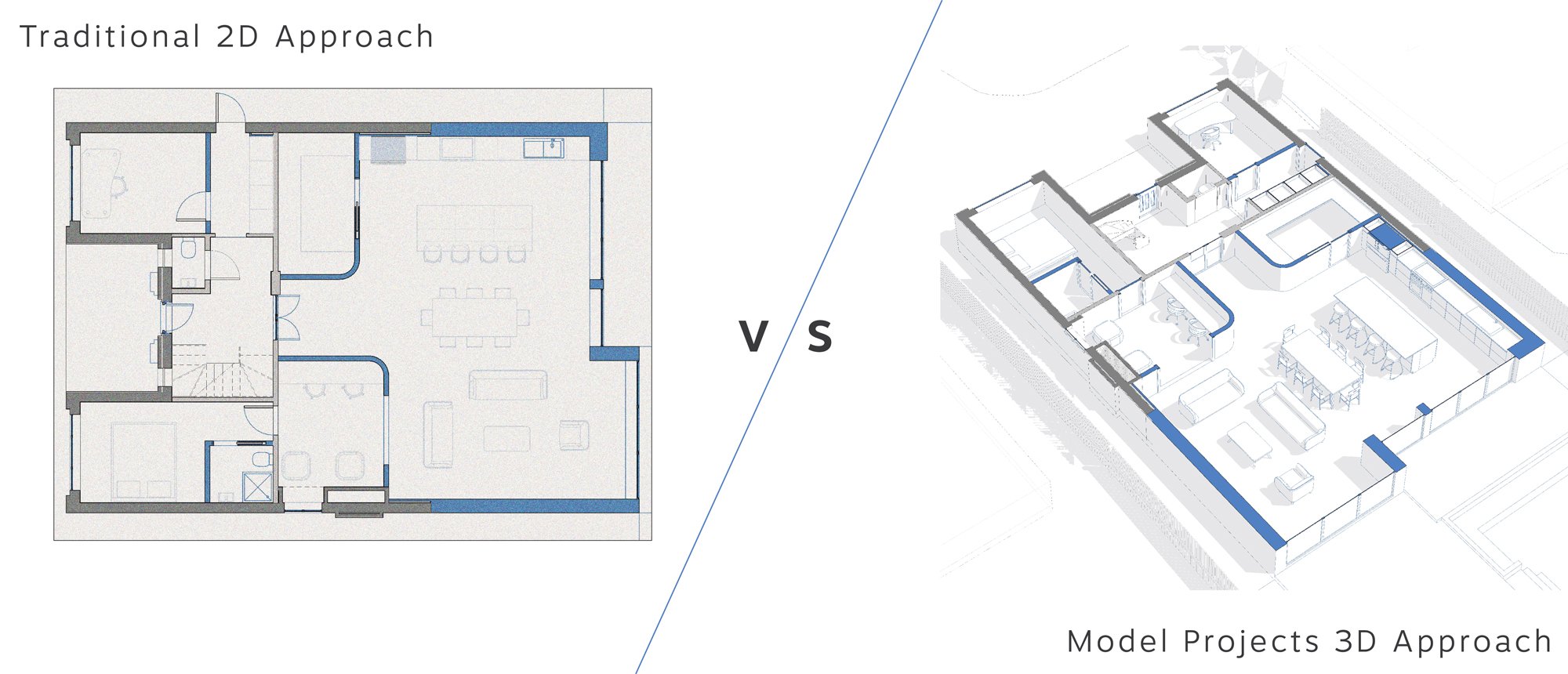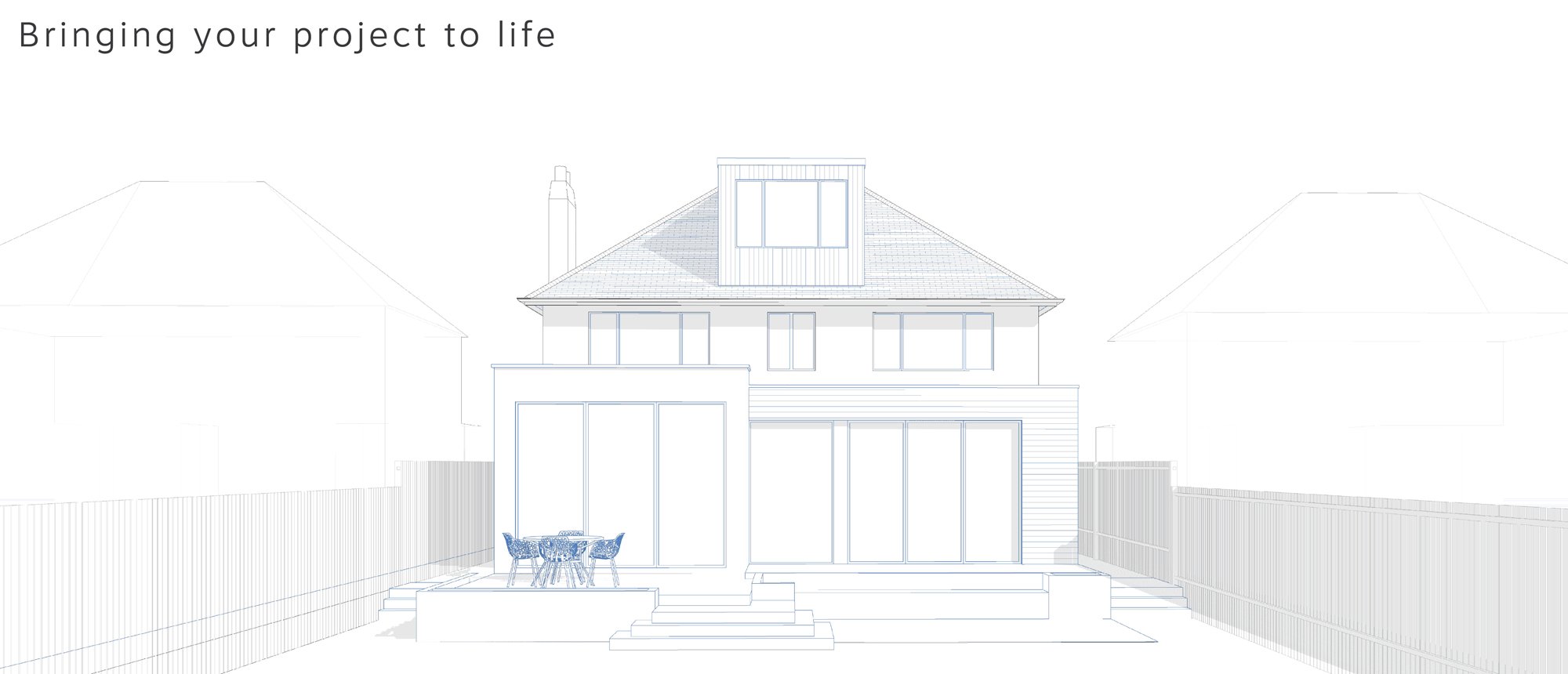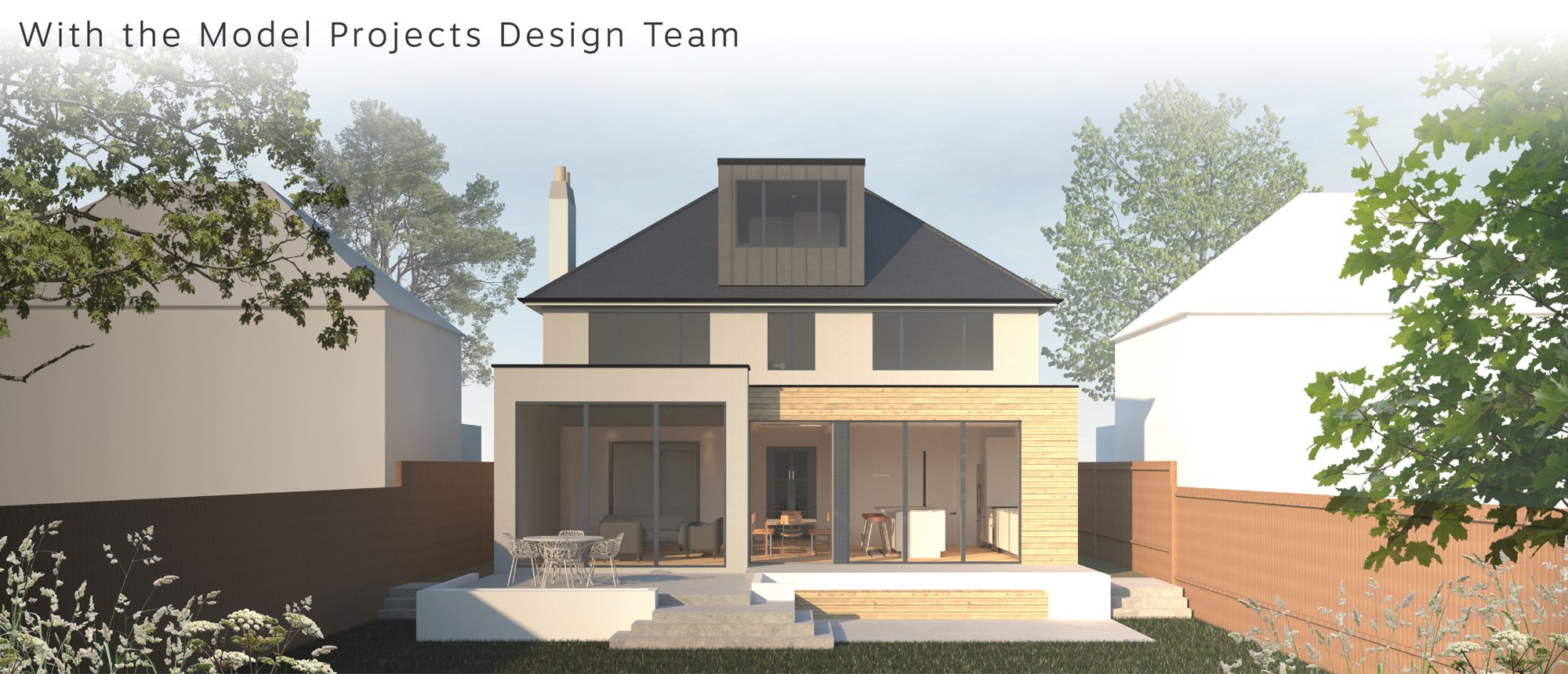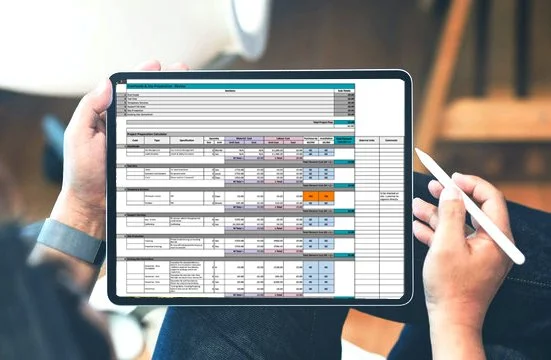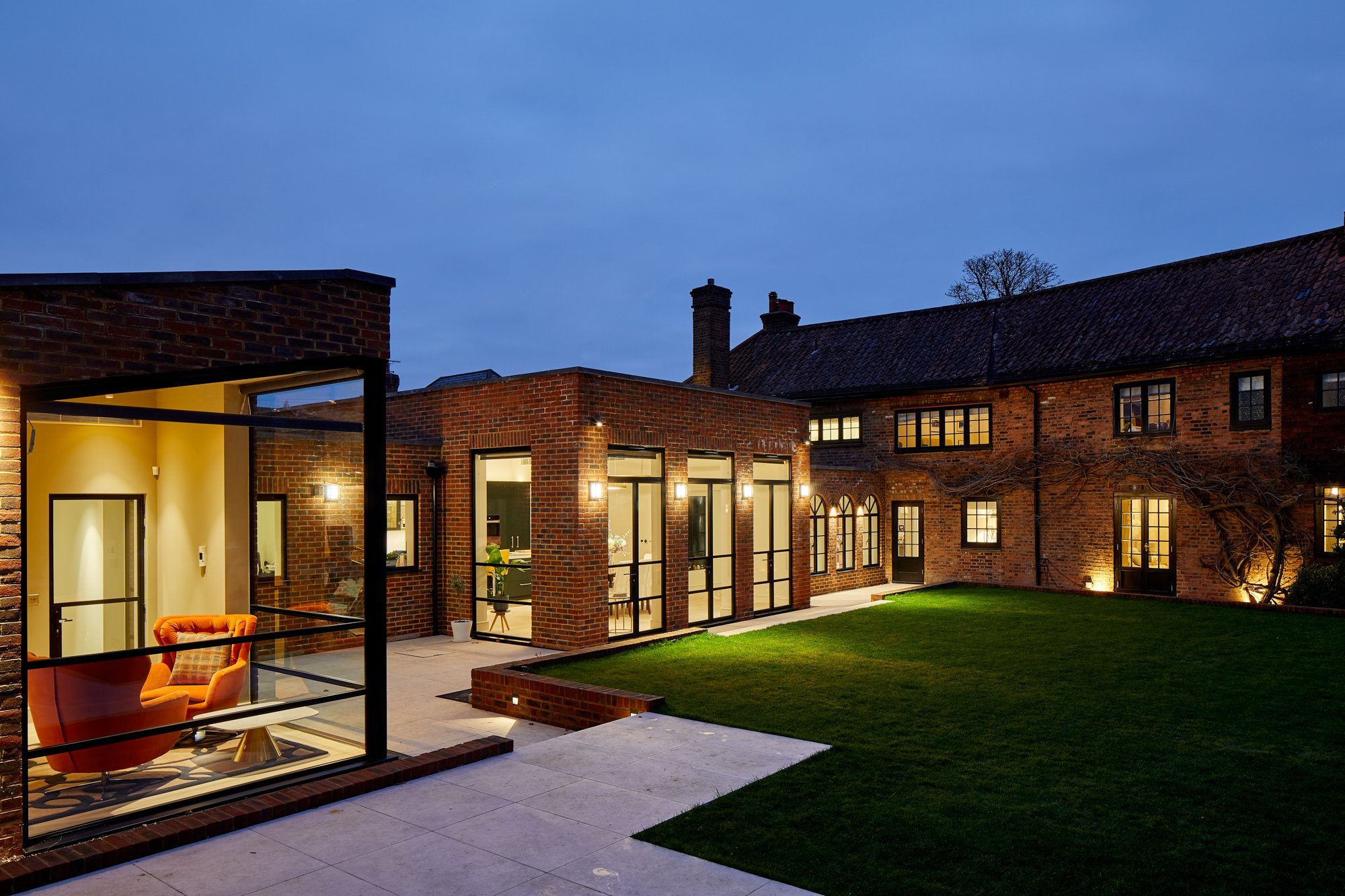Model Projects bring your project to life from concept design through to completion
With the highest quality design, and utilising the latest in 3D software.
From the extension of a terrace house, to a whole house renovation, or a bespoke new build, Model Projects will manage all aspects of the process from design, to budget management, to planning, and timeline management.
To learn more about our three stage process please see below, or give us a call on 020 7095 8833 or email at hello@modelprojects.co.uk to discuss your own project in detail.
What we do
Our three stage process takes you from your initial design brief through to your completed project.
Stage 1
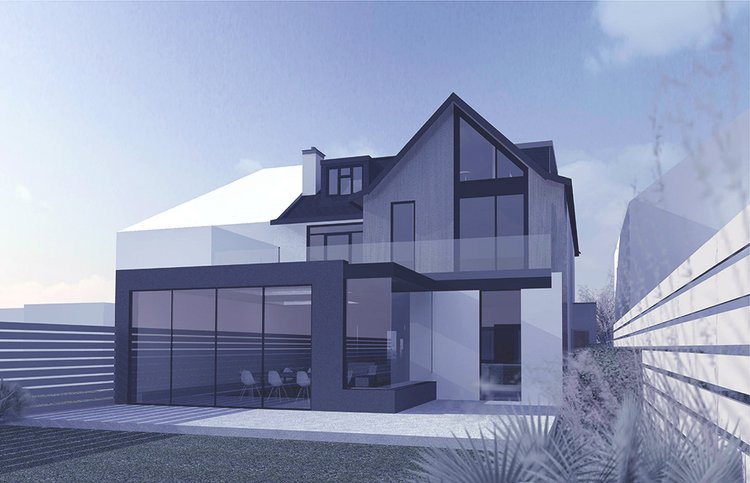
The Creation Pack is a feasibility study that provides a bespoke concept design that includes; 3D visualisations, planning searches, a measured survey, existing drawings and proposed design. It also provides a build cost outline, project timeline & checklist.
Stage 2
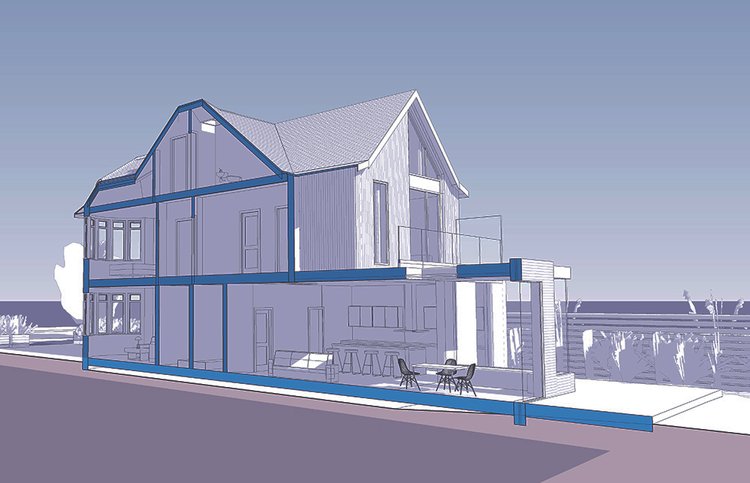
The Home Design Pack develops the design in greater detail enabling you to make important decisions for your dream home. We finalise your drawings, manage the planning process and focus upon the layout design and product specification in more detail.
Stage 3
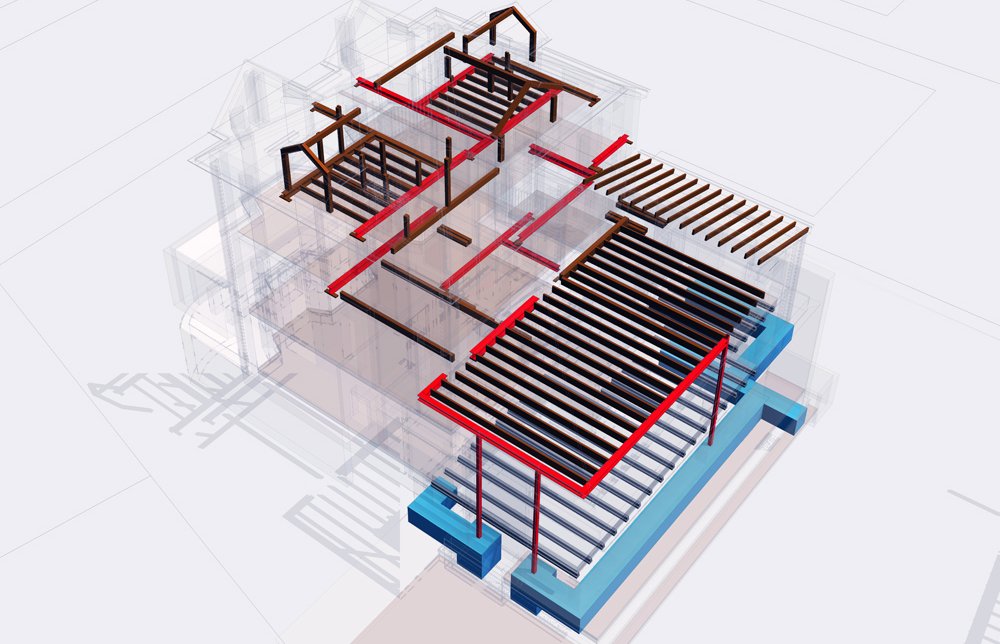
The Construction Pack contains detailed technical drawings. We will integrate the structural, mechanical, electrical and plumbing elements into the technical & construction set drawings. We will provide build costs, tender management & onsite project support.
Build Cost Management
Running in parallel with the design is the management of the budget and timeline, this is managed and developed through each stage of the project from the Creation Pack, through to the technical stage and then Tender.
Residential Architecture from Model Projects
click on image below to see the latest projects


